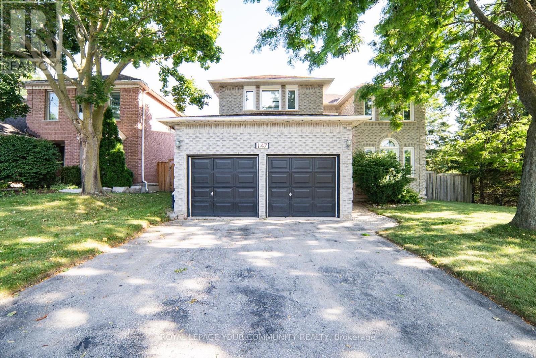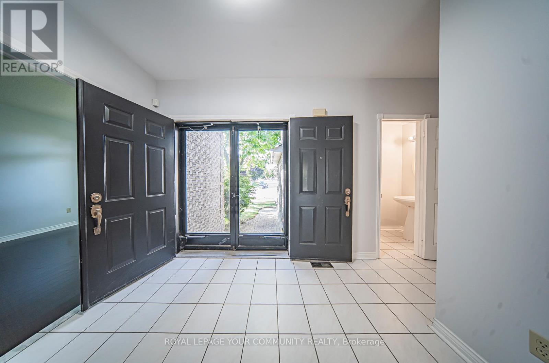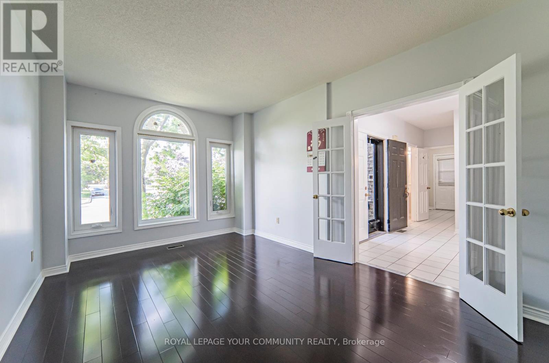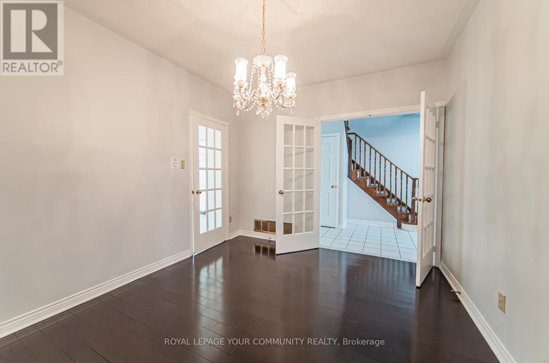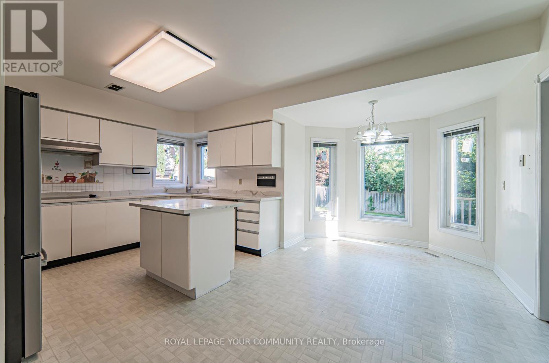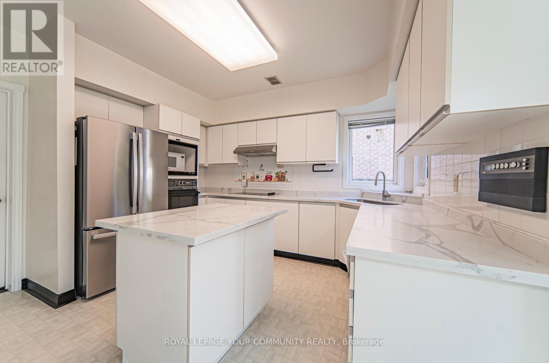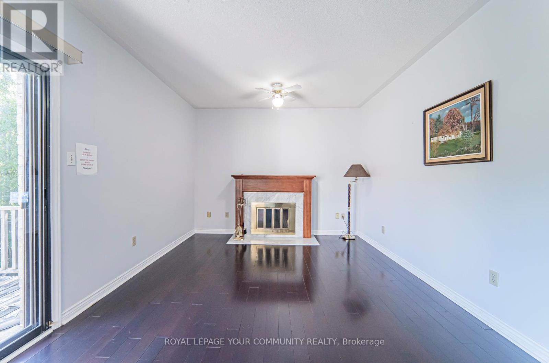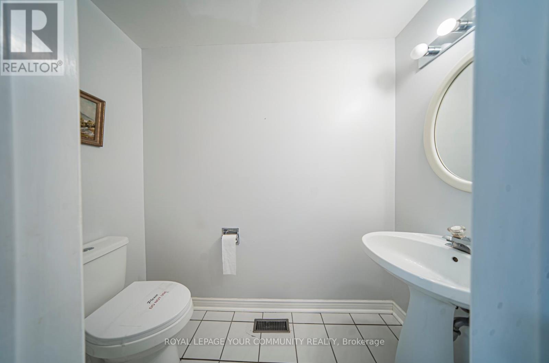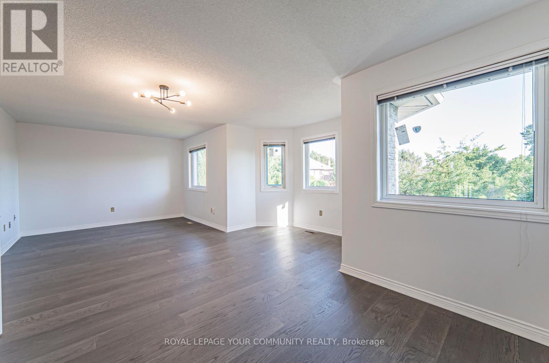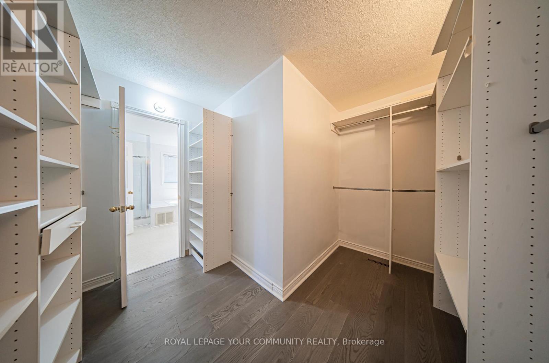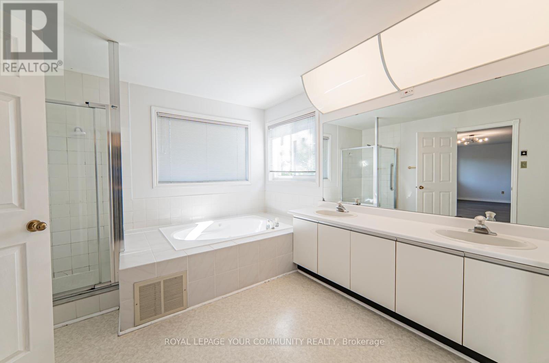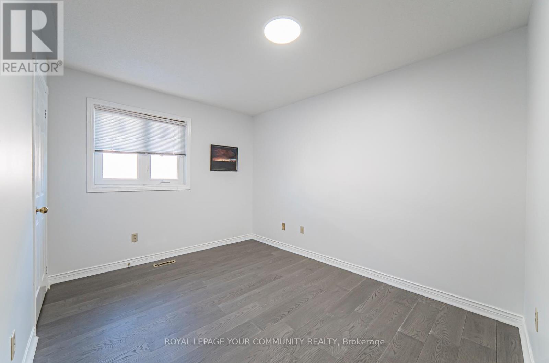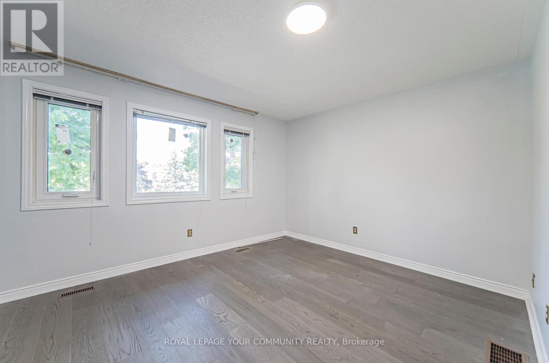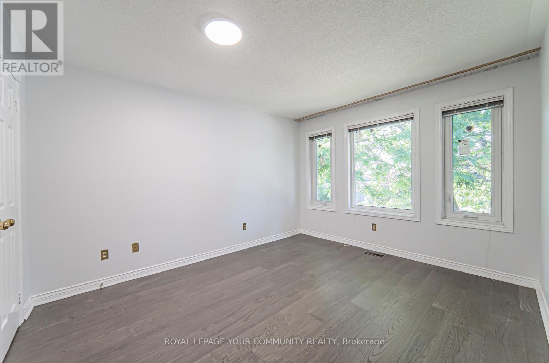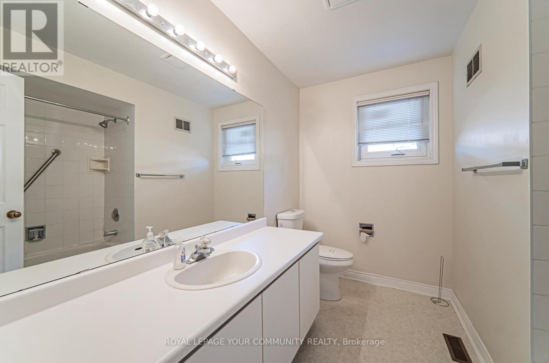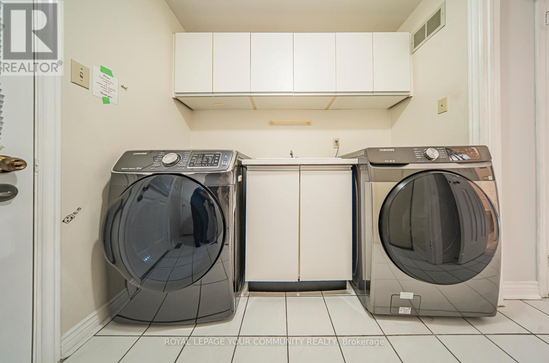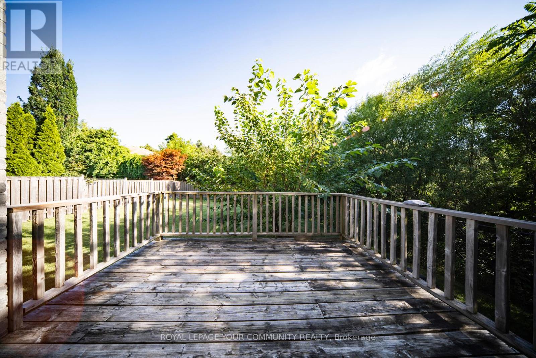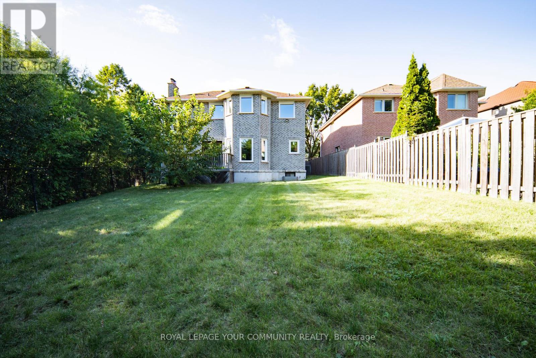147 John Button Boulevard Markham, Ontario L3R 9G2
5 Bedroom
3 Bathroom
2,500 - 3,000 ft2
Fireplace
Central Air Conditioning
Forced Air
$3,800 Monthly
Welcome to this stunning, sunfilled, south-facing property and enjoy a quiet, large, and deep ravine backyard with complete privacy and scenic views. 9' ceiling on the main floor and lots of windows. Lots of upgrades, quartz countertops (2023), new windows (2023), new stainless steel fridge (2023), microwave (2023), stove (2023), and dishwasher (2023). Close to HWY 404 & 407 and a variety of shops, providing easy access to everything you need. Steps from top-ranking elementary schools and in the Unionville High School zone, this home is ideal for families (id:24801)
Property Details
| MLS® Number | N12417721 |
| Property Type | Single Family |
| Community Name | Buttonville |
| Amenities Near By | Schools, Park, Public Transit |
| Parking Space Total | 4 |
| Structure | Deck |
Building
| Bathroom Total | 3 |
| Bedrooms Above Ground | 4 |
| Bedrooms Below Ground | 1 |
| Bedrooms Total | 5 |
| Age | 31 To 50 Years |
| Appliances | Range, Dishwasher, Dryer, Hood Fan, Microwave, Oven, Stove, Washer, Window Coverings, Refrigerator |
| Basement Development | Unfinished |
| Basement Type | N/a (unfinished) |
| Construction Style Attachment | Detached |
| Cooling Type | Central Air Conditioning |
| Exterior Finish | Brick |
| Fireplace Present | Yes |
| Flooring Type | Hardwood, Laminate, Tile |
| Foundation Type | Concrete |
| Half Bath Total | 1 |
| Heating Fuel | Natural Gas |
| Heating Type | Forced Air |
| Stories Total | 2 |
| Size Interior | 2,500 - 3,000 Ft2 |
| Type | House |
| Utility Water | Municipal Water |
Parking
| Attached Garage | |
| Garage |
Land
| Acreage | No |
| Fence Type | Fenced Yard |
| Land Amenities | Schools, Park, Public Transit |
| Sewer | Sanitary Sewer |
| Size Depth | 139 Ft |
| Size Frontage | 72 Ft |
| Size Irregular | 72 X 139 Ft |
| Size Total Text | 72 X 139 Ft |
Rooms
| Level | Type | Length | Width | Dimensions |
|---|---|---|---|---|
| Second Level | Primary Bedroom | 7.19 m | 3.43 m | 7.19 m x 3.43 m |
| Second Level | Bedroom 2 | 4.04 m | 2.87 m | 4.04 m x 2.87 m |
| Second Level | Bedroom 3 | 3.96 m | 3.35 m | 3.96 m x 3.35 m |
| Second Level | Bedroom 4 | 3.35 m | 3.84 m | 3.35 m x 3.84 m |
| Main Level | Family Room | 4.93 m | 3.48 m | 4.93 m x 3.48 m |
| Main Level | Living Room | 3.28 m | 4.78 m | 3.28 m x 4.78 m |
| Main Level | Office | 3.28 m | 2.87 m | 3.28 m x 2.87 m |
| Main Level | Dining Room | 3.96 m | 3.15 m | 3.96 m x 3.15 m |
| Main Level | Kitchen | 2.67 m | 3.81 m | 2.67 m x 3.81 m |
| Main Level | Eating Area | 2.84 m | 4.98 m | 2.84 m x 4.98 m |
Utilities
| Cable | Available |
| Electricity | Available |
| Sewer | Available |
Contact Us
Contact us for more information
Jessica Zhang
Salesperson
ca.linkedin.com/pub/jessica-zhang/13/240/300/
Royal LePage Your Community Realty
8854 Yonge Street
Richmond Hill, Ontario L4C 0T4
8854 Yonge Street
Richmond Hill, Ontario L4C 0T4
(905) 731-2000
(905) 886-7556


