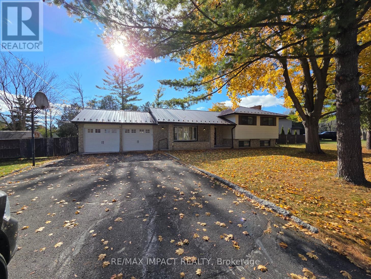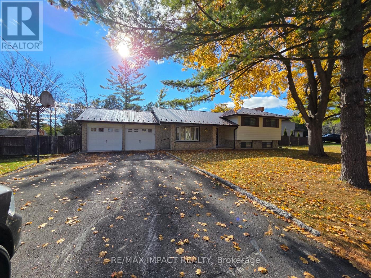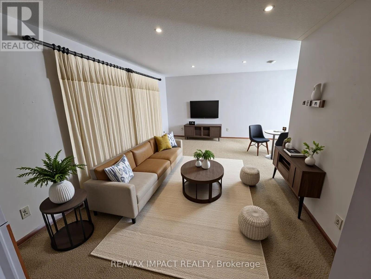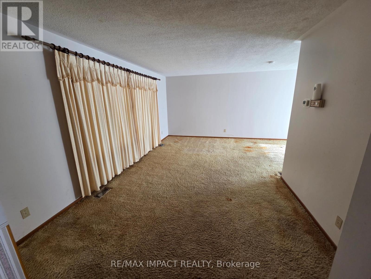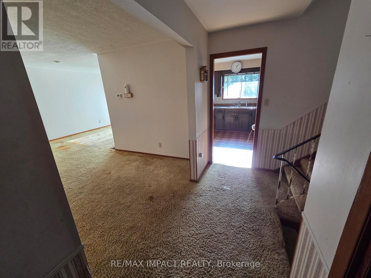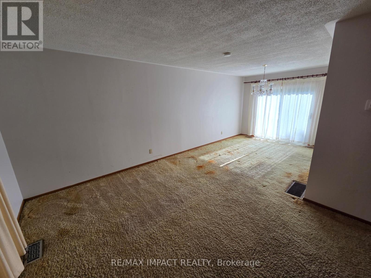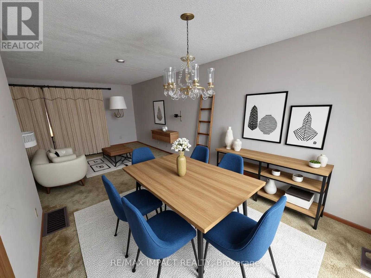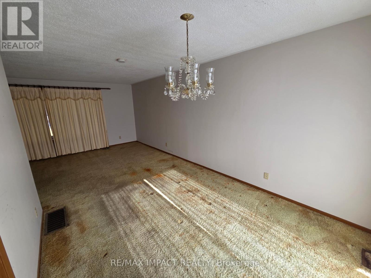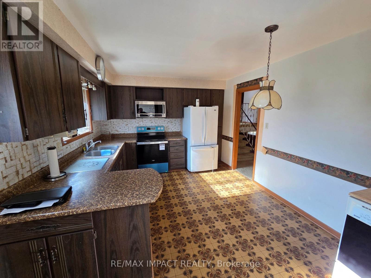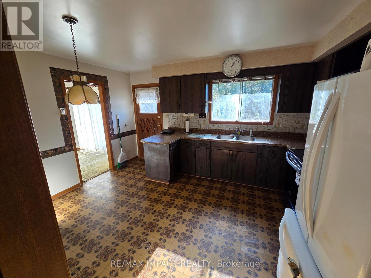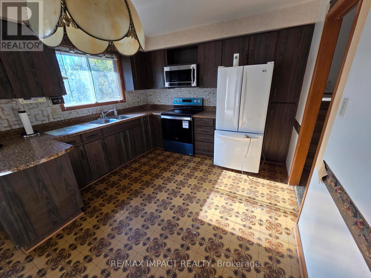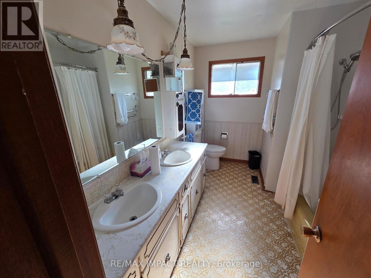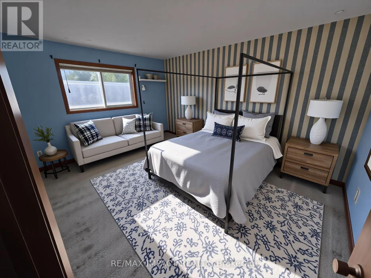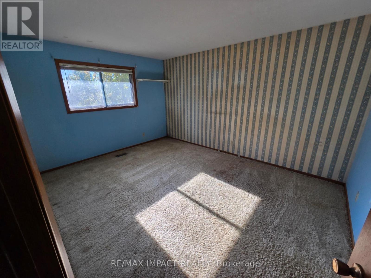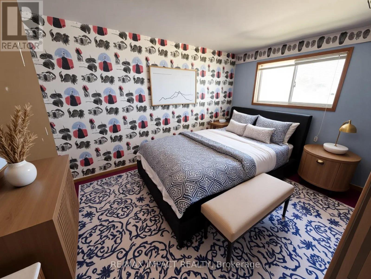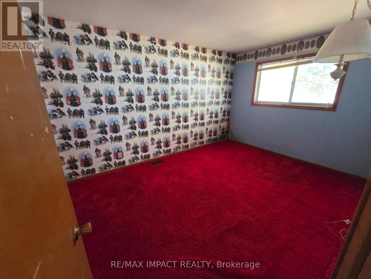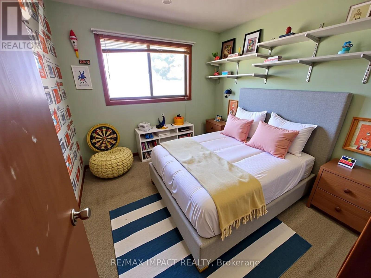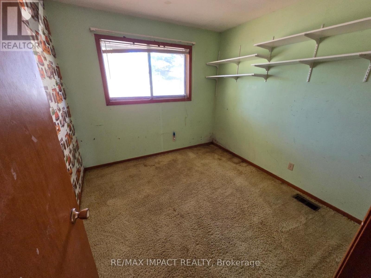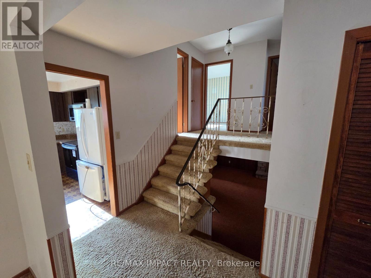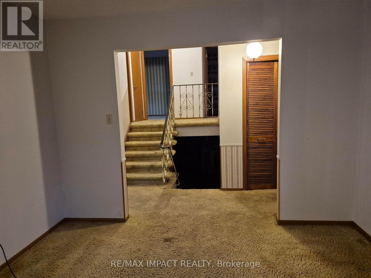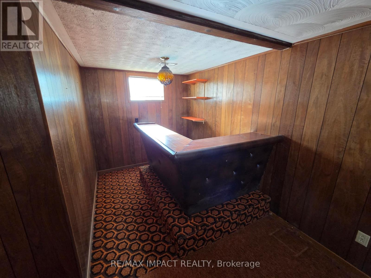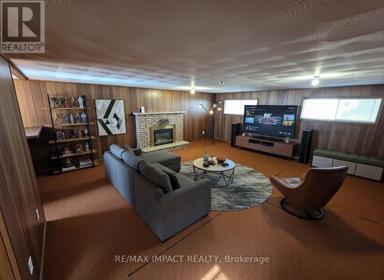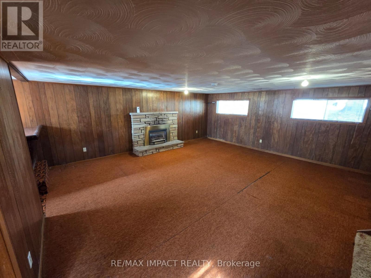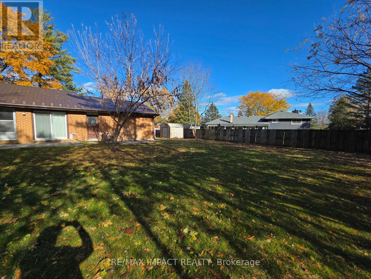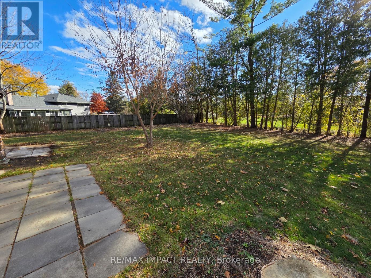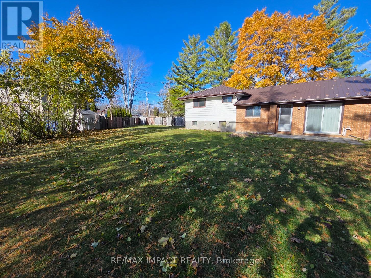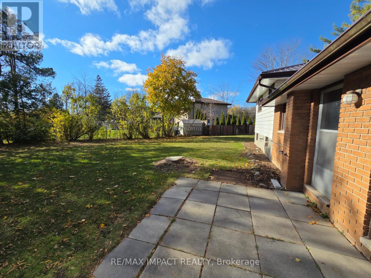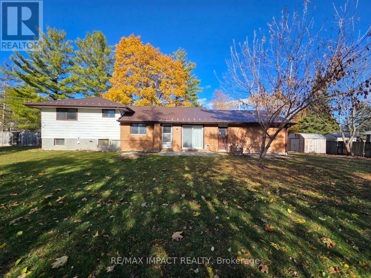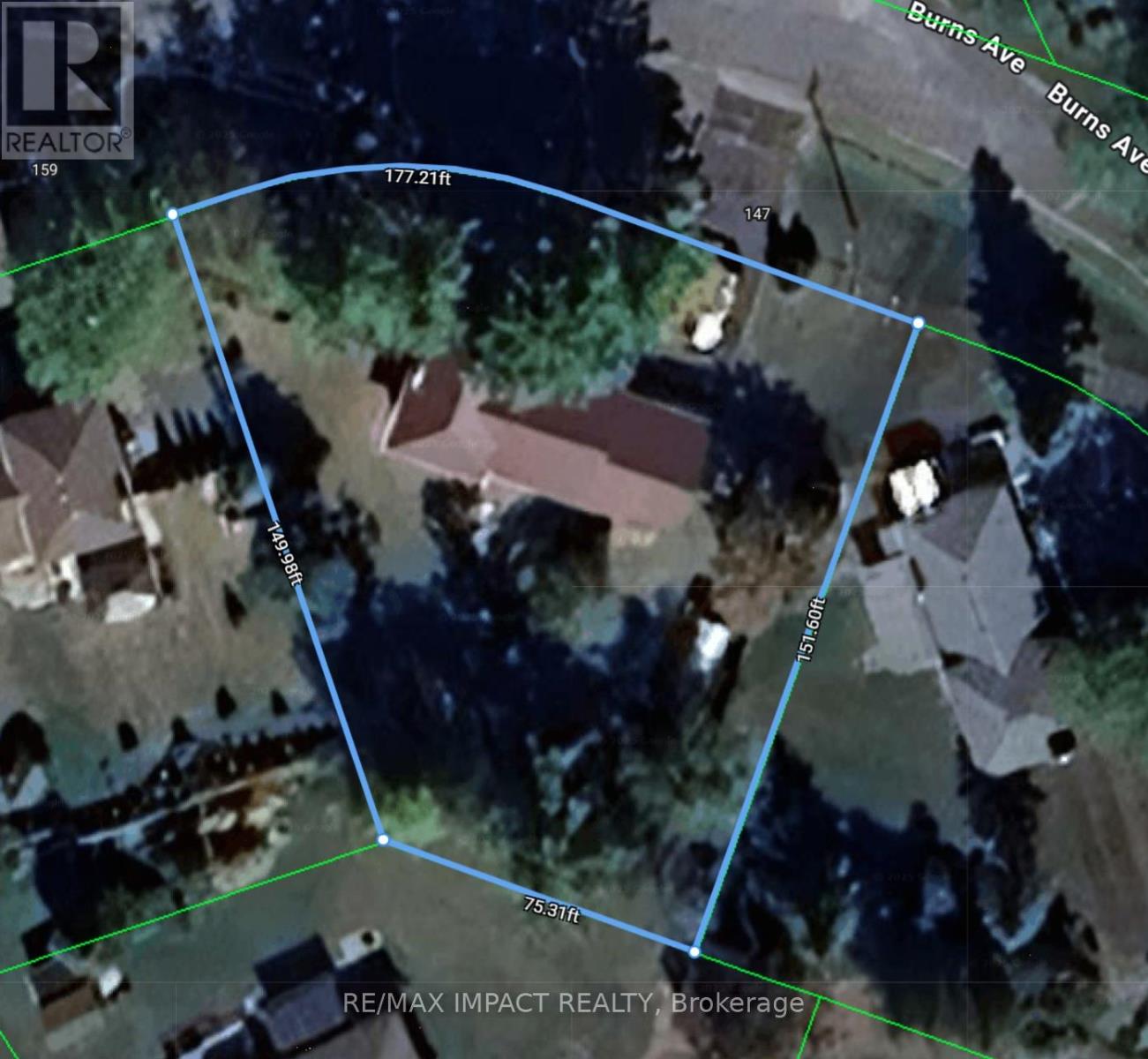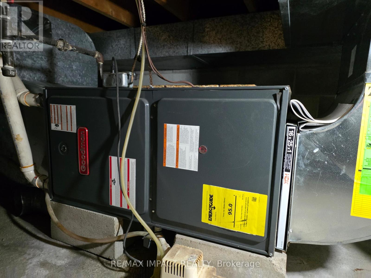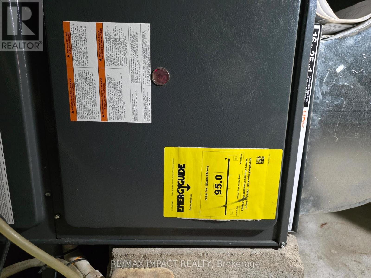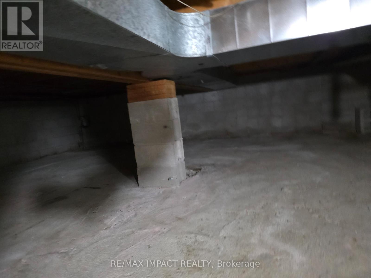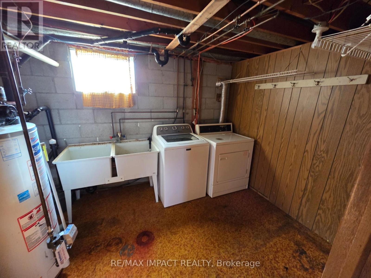147 Burns Avenue Quinte West, Ontario K8N 4Z2
$459,900
Discover the potential in this charming 3-bedroom sidesplit, set on an expansive 0.44-acre property surrounded by mature trees. Featuring a large, fully fenced backyard-perfect for kids, pets, or future landscaping projects-this home offers both privacy and space to grow. Inside, the home is ready for your personal touch and updates to bring it to its full potential. It features a high-efficiency natural gas furnace and central air conditioner. The exterior features include a durable metal roof, paved driveway, and newer garage doors, offering long-term peace of mind. Conveniently located close to Old Highway 2 and just minutes from shopping, schools, and the scenic Bay of Quinte, this property combines rural charm with urban convenience. Whether you're a first-time buyer, investor, or renovator, this is a fantastic opportunity to create your dream home in a sought-after location. (id:24801)
Property Details
| MLS® Number | X12533142 |
| Property Type | Single Family |
| Community Name | Sidney Ward |
| Equipment Type | Water Heater - Gas, Water Heater |
| Features | Irregular Lot Size |
| Parking Space Total | 6 |
| Rental Equipment Type | Water Heater - Gas, Water Heater |
Building
| Bathroom Total | 1 |
| Bedrooms Above Ground | 3 |
| Bedrooms Total | 3 |
| Age | 51 To 99 Years |
| Appliances | Garage Door Opener Remote(s), Dishwasher, Dryer, Microwave, Stove, Washer, Refrigerator |
| Basement Development | Partially Finished |
| Basement Type | N/a (partially Finished) |
| Construction Style Attachment | Detached |
| Construction Style Split Level | Sidesplit |
| Cooling Type | Central Air Conditioning |
| Exterior Finish | Aluminum Siding, Brick |
| Fireplace Present | Yes |
| Foundation Type | Concrete |
| Heating Fuel | Natural Gas |
| Heating Type | Forced Air |
| Size Interior | 700 - 1,100 Ft2 |
| Type | House |
| Utility Water | Municipal Water |
Parking
| Attached Garage | |
| Garage |
Land
| Acreage | No |
| Fence Type | Fenced Yard |
| Sewer | Septic System |
| Size Depth | 150 Ft |
| Size Frontage | 177 Ft ,2 In |
| Size Irregular | 177.2 X 150 Ft ; Reverse Pie |
| Size Total Text | 177.2 X 150 Ft ; Reverse Pie|under 1/2 Acre |
Rooms
| Level | Type | Length | Width | Dimensions |
|---|---|---|---|---|
| Lower Level | Recreational, Games Room | 6.096 m | 5.414 m | 6.096 m x 5.414 m |
| Lower Level | Other | 2.405 m | 2.186 m | 2.405 m x 2.186 m |
| Lower Level | Laundry Room | 3.217 m | 2.404 m | 3.217 m x 2.404 m |
| Main Level | Family Room | 5.555 m | 3.404 m | 5.555 m x 3.404 m |
| Main Level | Dining Room | 3.499 m | 3.015 m | 3.499 m x 3.015 m |
| Main Level | Kitchen | 4.355 m | 3.378 m | 4.355 m x 3.378 m |
| Upper Level | Bedroom | 4.361 m | 3.357 m | 4.361 m x 3.357 m |
| Upper Level | Bedroom | 4.131 m | 2.986 m | 4.131 m x 2.986 m |
| Upper Level | Bedroom | 2.888 m | 2.801 m | 2.888 m x 2.801 m |
Utilities
| Cable | Available |
| Electricity | Installed |
https://www.realtor.ca/real-estate/29091593/147-burns-avenue-quinte-west-sidney-ward-sidney-ward
Contact Us
Contact us for more information
John Owen
Broker
johnowen.realtor/
www.facebook.com/JohnOwen.Realtor
www.linkedin.com/in/johnpowen/
1413 King St E #1
Courtice, Ontario L1E 2J6
(905) 240-6777
(905) 240-6773
www.remax-impact.ca/
www.facebook.com/impactremax/?ref=aymt_homepage_panel


