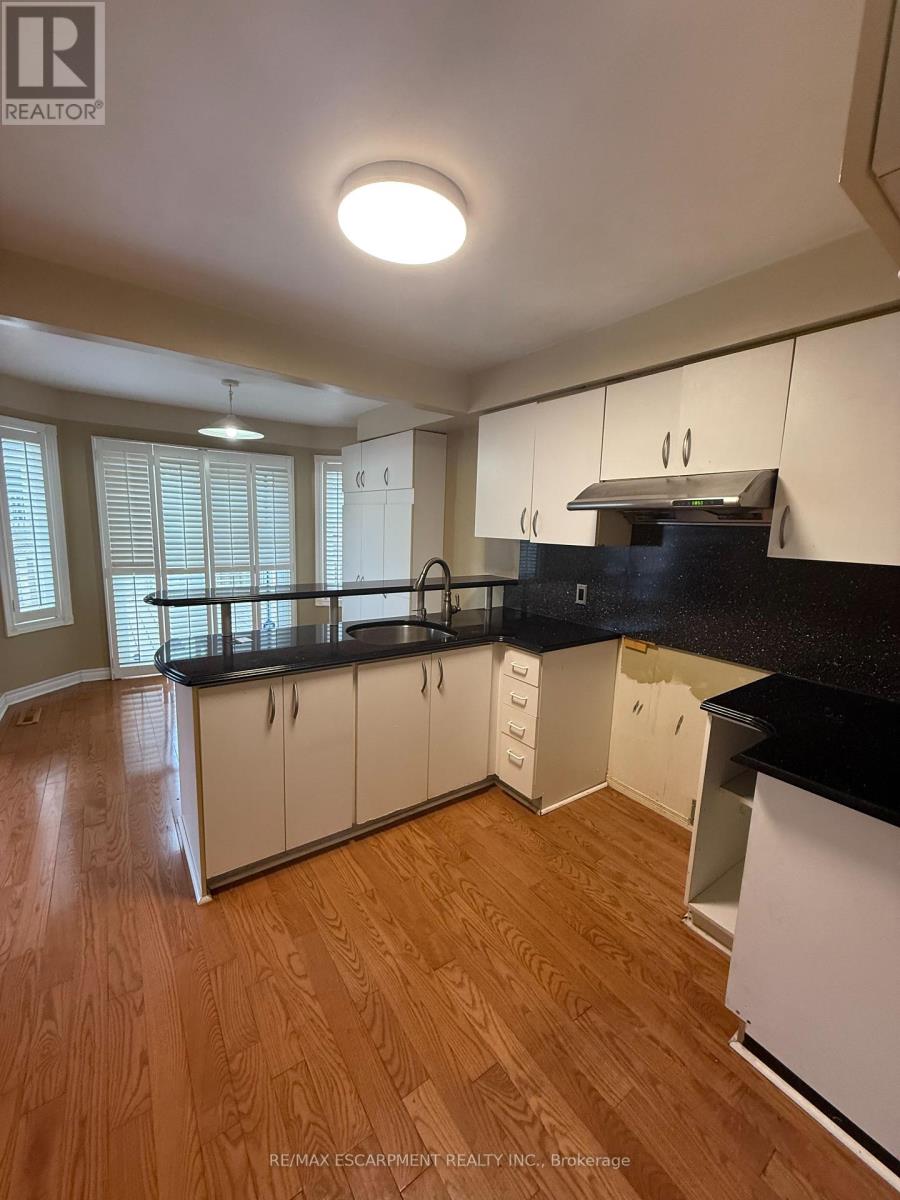147 Andona Crescent Toronto, Ontario M1C 5A1
3 Bedroom
3 Bathroom
1,100 - 1,500 ft2
Central Air Conditioning
Forced Air
$969,999
This inviting family home in a prime Toronto location features 3 spacious bedrooms, 3 bathrooms, and a finished basement, offering comfortable and versatile living space. The backyard boasts a brand-new deck and plenty of room for outdoor activities, making it ideal for entertaining or relaxing. The property is conveniently located near shopping centers for all your daily needs and offers easy access to highways, ensuring a seamless commute. With the home currently vacant, possession is flexible, and a quick closing is available for a hassle-free move-in. (id:24801)
Property Details
| MLS® Number | E11945701 |
| Property Type | Single Family |
| Community Name | Centennial Scarborough |
| Parking Space Total | 3 |
Building
| Bathroom Total | 3 |
| Bedrooms Above Ground | 3 |
| Bedrooms Total | 3 |
| Basement Development | Finished |
| Basement Type | N/a (finished) |
| Construction Style Attachment | Detached |
| Cooling Type | Central Air Conditioning |
| Exterior Finish | Brick |
| Foundation Type | Poured Concrete |
| Half Bath Total | 1 |
| Heating Fuel | Natural Gas |
| Heating Type | Forced Air |
| Stories Total | 2 |
| Size Interior | 1,100 - 1,500 Ft2 |
| Type | House |
| Utility Water | Municipal Water |
Parking
| Attached Garage |
Land
| Acreage | No |
| Sewer | Sanitary Sewer |
| Size Depth | 100 Ft ,2 In |
| Size Frontage | 27 Ft ,1 In |
| Size Irregular | 27.1 X 100.2 Ft |
| Size Total Text | 27.1 X 100.2 Ft|under 1/2 Acre |
Rooms
| Level | Type | Length | Width | Dimensions |
|---|---|---|---|---|
| Second Level | Primary Bedroom | 4.3 m | 3.02 m | 4.3 m x 3.02 m |
| Second Level | Bedroom 2 | 3.15 m | 3.14 m | 3.15 m x 3.14 m |
| Second Level | Bedroom 3 | 3.54 m | 3.25 m | 3.54 m x 3.25 m |
| Main Level | Dining Room | 8.05 m | 2.9 m | 8.05 m x 2.9 m |
| Main Level | Kitchen | 5.3 m | 2.9 m | 5.3 m x 2.9 m |
| Main Level | Living Room | 8.05 m | 2.9 m | 8.05 m x 2.9 m |
Contact Us
Contact us for more information
Brad Magarrey
Salesperson
RE/MAX Escarpment Realty Inc.
109 Portia Drive #4b
Ancaster, Ontario L8G 0E8
109 Portia Drive #4b
Ancaster, Ontario L8G 0E8
(905) 304-3303
(905) 574-1450
















