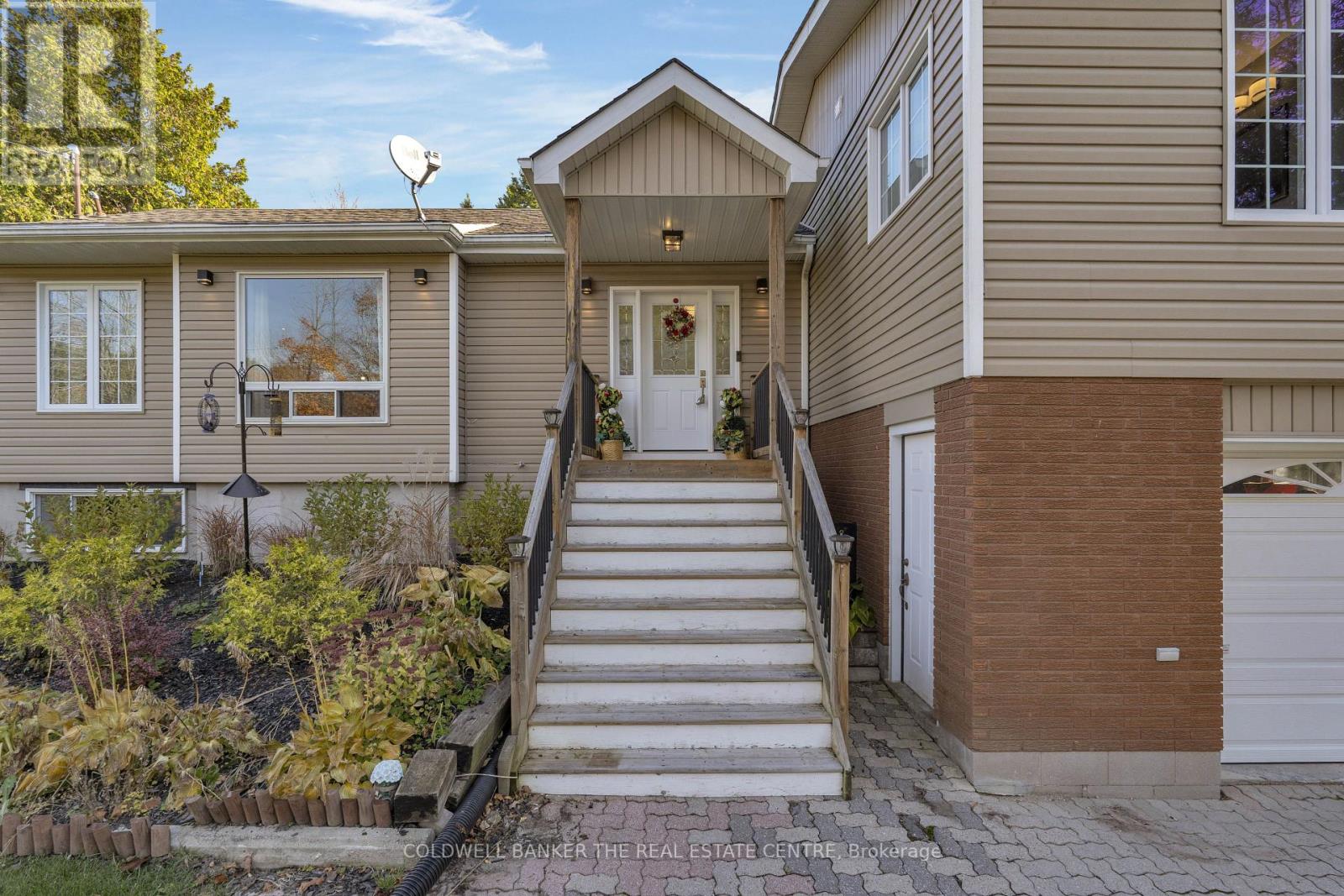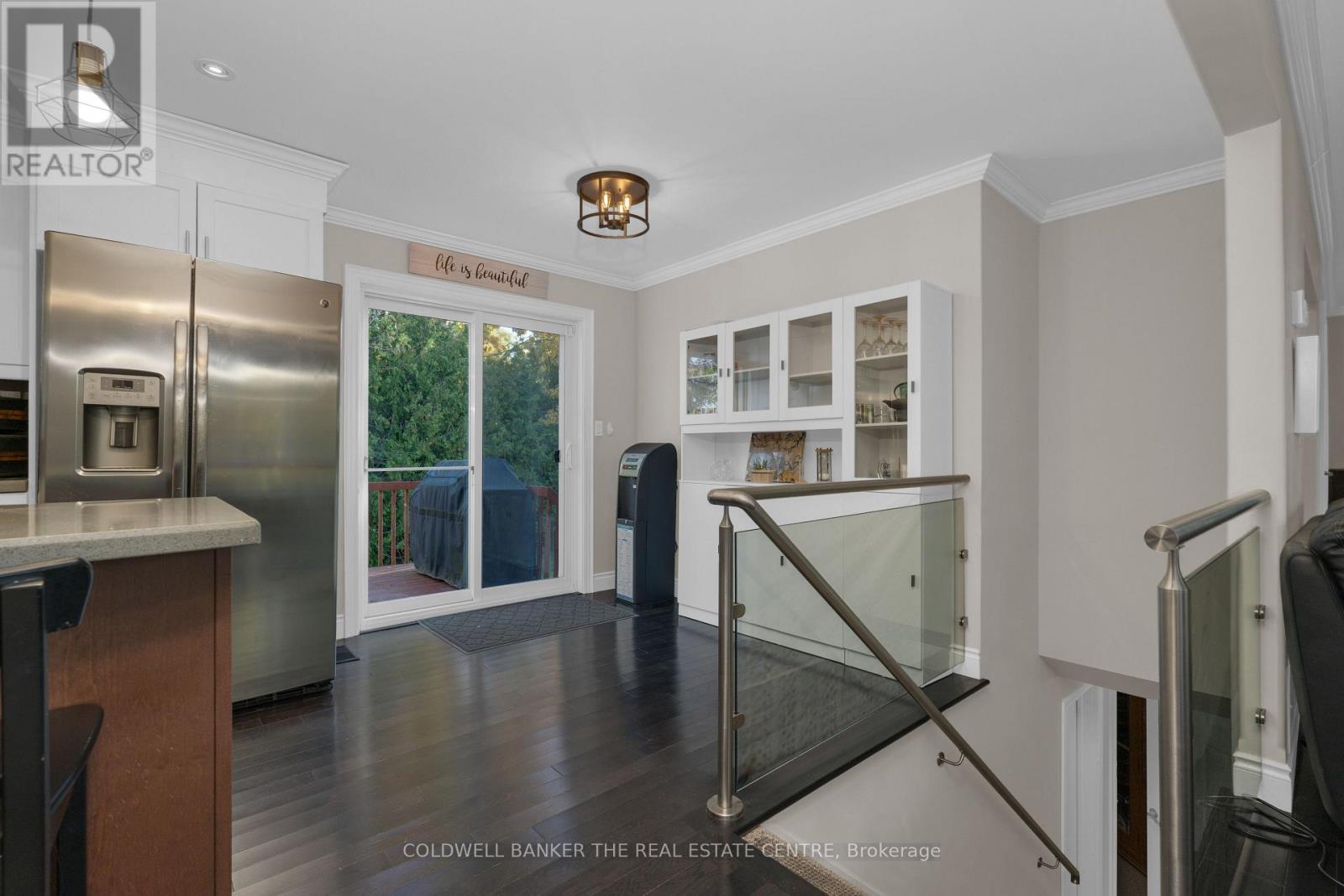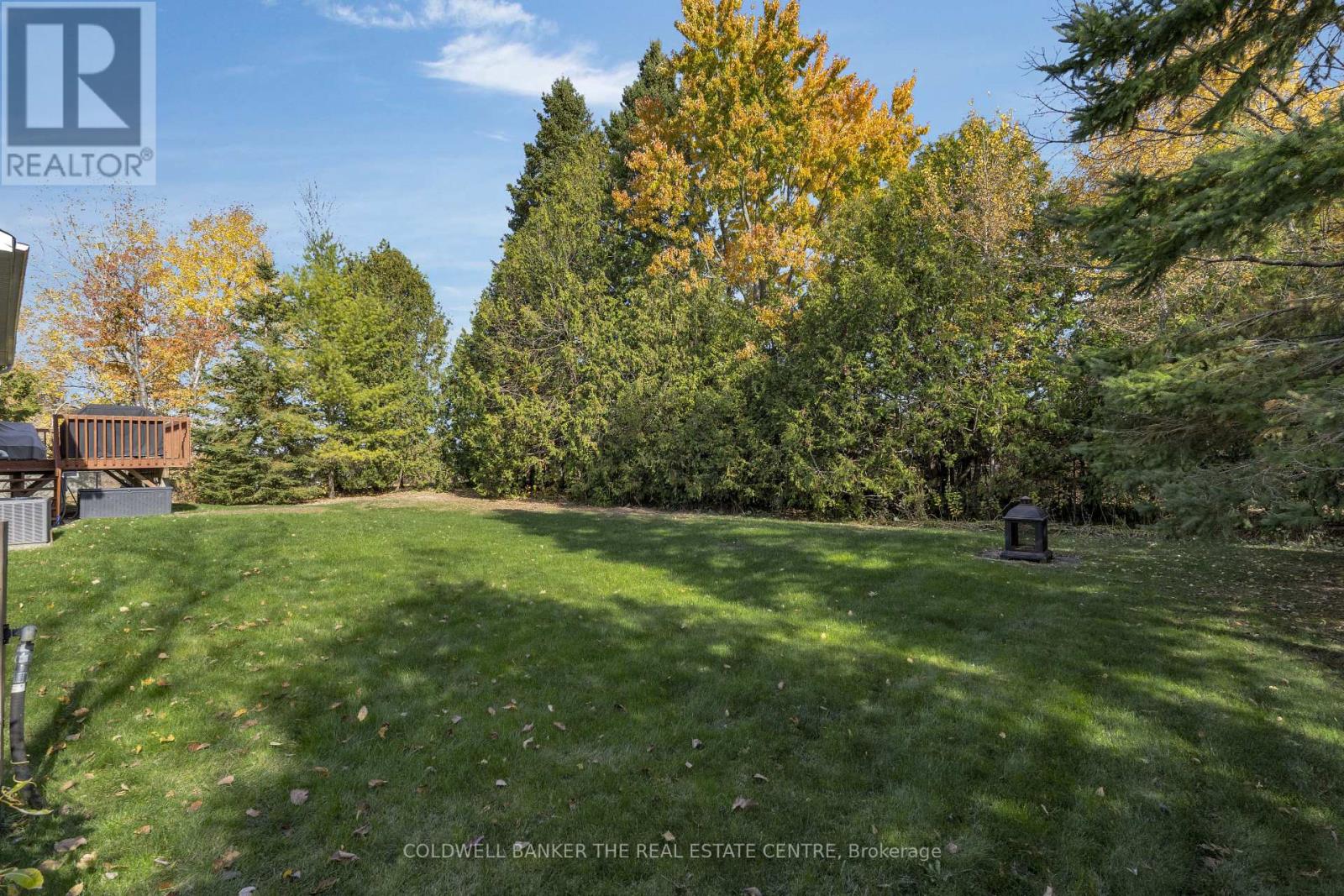147 1 Line N Oro-Medonte, Ontario L0L 2K0
$849,000
Beautiful updated raised bungalow close to Barrie. Open concept design with high end kitchen, quartz counters and breakfast bar is perfect for entertaining. This modern home has hardwood flooring throughout most of the main level and the propane fireplace in living room area gives a cozy feel. Extra large primary bedroom has a spacious spa like 5 pc ensuite with separate shower and soaker tub. Basement is completely finished with an additional bedroom, den and large Rec room for the family to enjoy. Furnace, A/C. Windows, doors and appliances are all less than 10 years old. New washer and dryer in the Laundry room. You will love all this home has to offer, country living minutes to all amenities. Two golf courses near by. Large back yard is fenced and tree lined offering privacy. Interlocking driveway is large enough for many vehicles and recreational items. This home is a must see!!! **** EXTRAS **** Hot Tub (id:24801)
Property Details
| MLS® Number | S11933427 |
| Property Type | Single Family |
| Community Name | Rural Oro-Medonte |
| Features | Sump Pump |
| Parking Space Total | 10 |
| Structure | Deck |
Building
| Bathroom Total | 2 |
| Bedrooms Above Ground | 2 |
| Bedrooms Below Ground | 1 |
| Bedrooms Total | 3 |
| Appliances | Water Heater - Tankless |
| Architectural Style | Raised Bungalow |
| Basement Development | Finished |
| Basement Type | N/a (finished) |
| Construction Style Attachment | Detached |
| Cooling Type | Central Air Conditioning |
| Exterior Finish | Brick, Vinyl Siding |
| Fireplace Present | Yes |
| Flooring Type | Hardwood, Carpeted, Porcelain Tile |
| Foundation Type | Block |
| Heating Fuel | Propane |
| Heating Type | Forced Air |
| Stories Total | 1 |
| Type | House |
Parking
| Garage |
Land
| Acreage | No |
| Landscape Features | Landscaped |
| Sewer | Septic System |
| Size Depth | 158 Ft |
| Size Frontage | 105 Ft |
| Size Irregular | 105 X 158 Ft |
| Size Total Text | 105 X 158 Ft |
Rooms
| Level | Type | Length | Width | Dimensions |
|---|---|---|---|---|
| Lower Level | Bedroom 3 | 3.29 m | 4.23 m | 3.29 m x 4.23 m |
| Lower Level | Den | 3.26 m | 2.92 m | 3.26 m x 2.92 m |
| Lower Level | Recreational, Games Room | 4.28 m | 7.57 m | 4.28 m x 7.57 m |
| Main Level | Kitchen | 3.55 m | 5.59 m | 3.55 m x 5.59 m |
| Main Level | Living Room | 4.9 m | 5.82 m | 4.9 m x 5.82 m |
| Main Level | Dining Room | 3.53 m | 2.52 m | 3.53 m x 2.52 m |
| Main Level | Bedroom 2 | 2.52 m | 3.45 m | 2.52 m x 3.45 m |
| Main Level | Bathroom | 2.52 m | 1.52 m | 2.52 m x 1.52 m |
| Upper Level | Primary Bedroom | 7.12 m | 4.79 m | 7.12 m x 4.79 m |
| Upper Level | Bathroom | 3.43 m | 2.83 m | 3.43 m x 2.83 m |
https://www.realtor.ca/real-estate/27825184/147-1-line-n-oro-medonte-rural-oro-medonte
Contact Us
Contact us for more information
Sherri Antoniani
Broker
2162 Major Mackenzie Drive
Vaughan, Ontario L6A 1P7
(905) 737-5700
(905) 737-5703







































