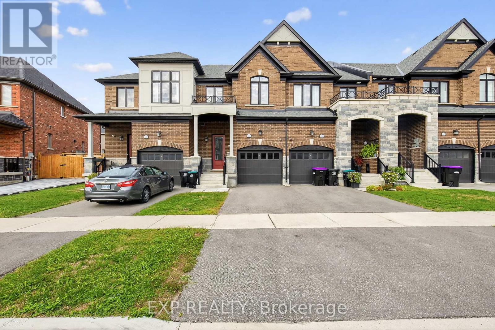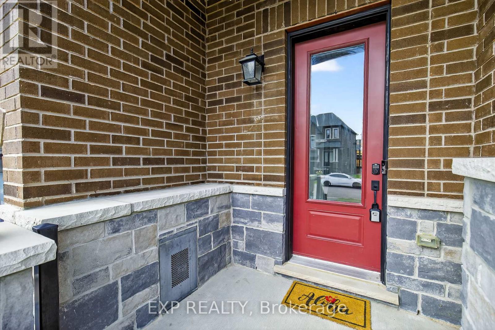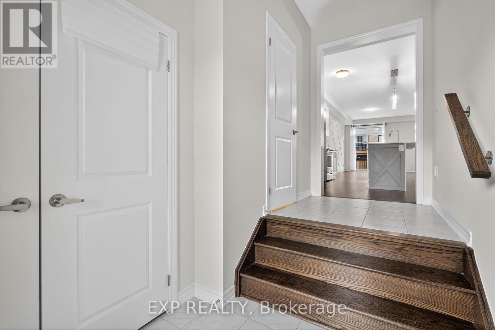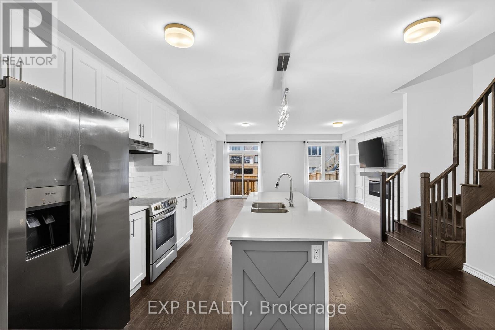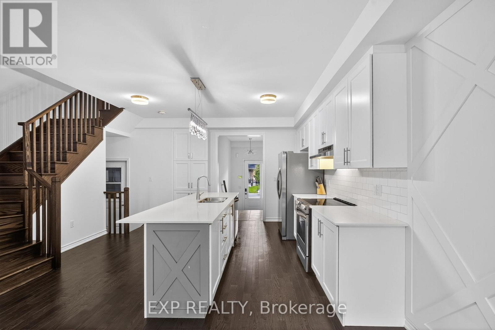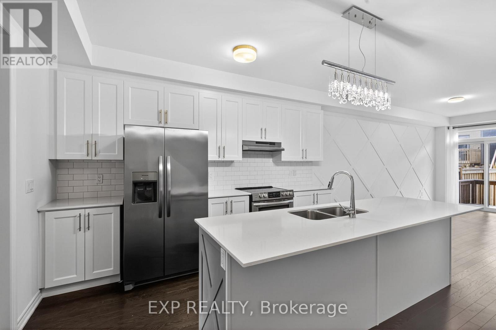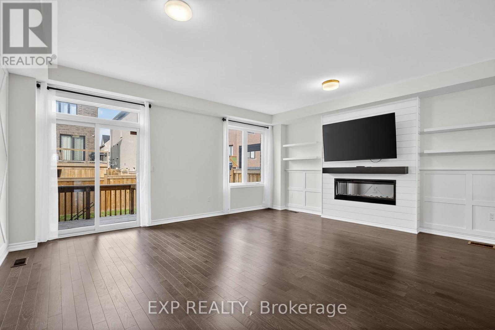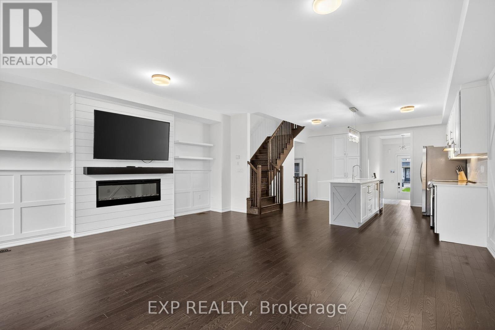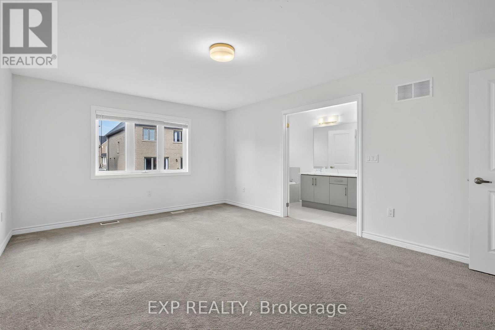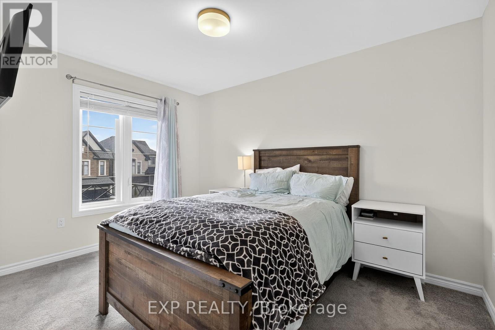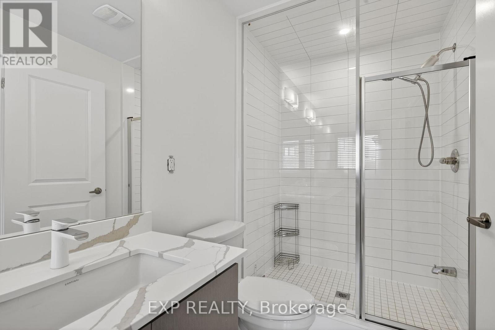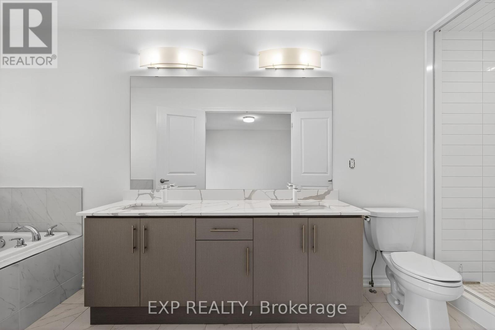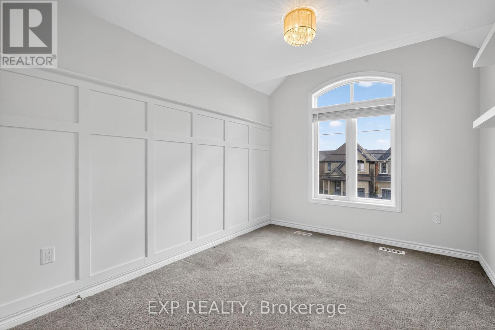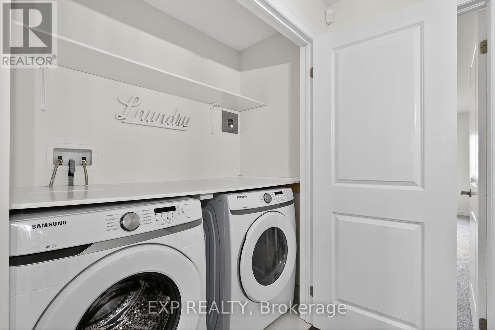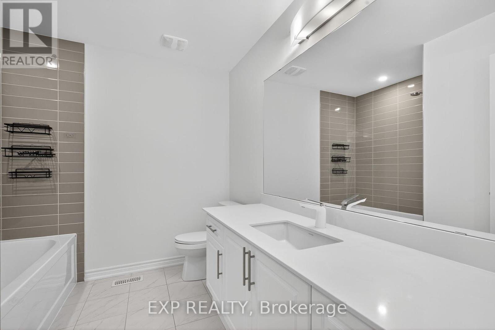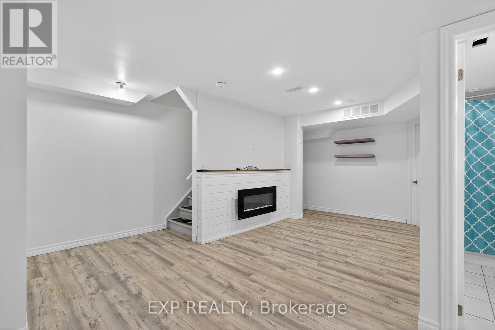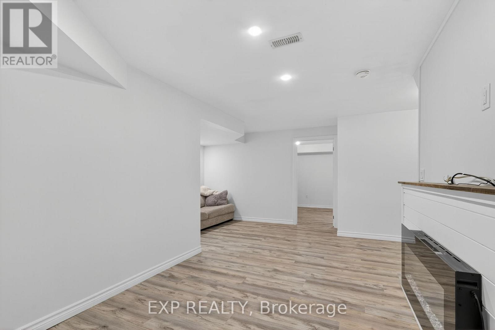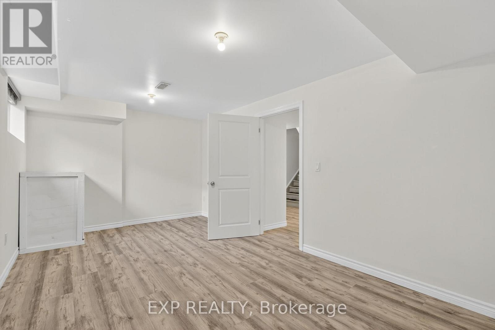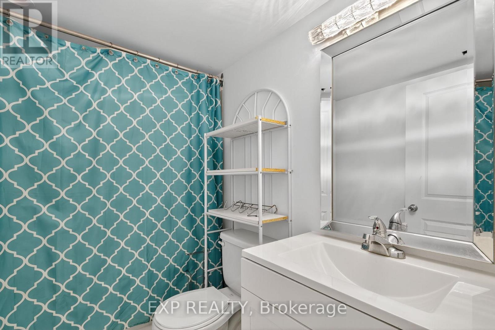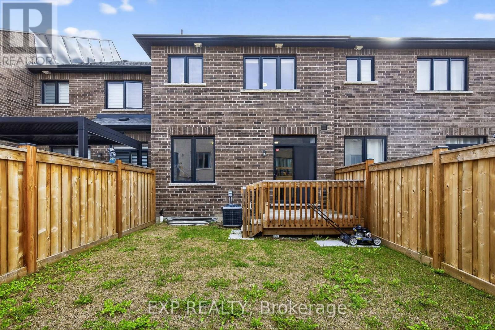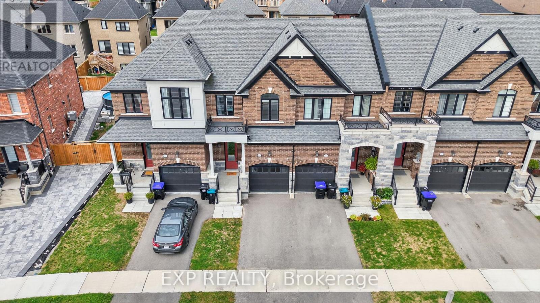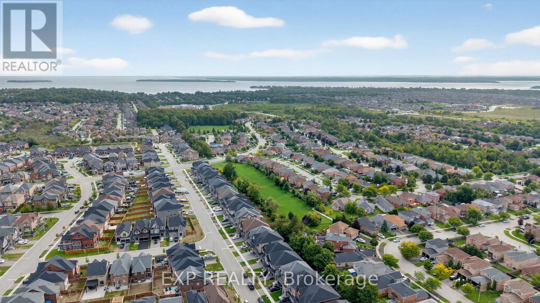1467 Blackmore Street Innisfil, Ontario L9S 0P1
4 Bedroom
4 Bathroom
1,500 - 2,000 ft2
Fireplace
Central Air Conditioning
Forced Air
$799,999
Stylish 4-Bedroom Townhouse with Finished Basement in Innisfil. Bright and spacious 3+1 bedroom, 4-bathroom townhouse in a family-friendly community. Thoughtfully upgraded with accent walls, modern finishes, and a welcoming living room with fireplace. The finished basement includes an additional bedroom, full bath, and versatile living space. Conveniently located near schools, parks, shopping, and amenities. (id:24801)
Property Details
| MLS® Number | N12389225 |
| Property Type | Single Family |
| Community Name | Alcona |
| Equipment Type | Water Heater |
| Parking Space Total | 3 |
| Rental Equipment Type | Water Heater |
Building
| Bathroom Total | 4 |
| Bedrooms Above Ground | 3 |
| Bedrooms Below Ground | 1 |
| Bedrooms Total | 4 |
| Amenities | Fireplace(s) |
| Appliances | All |
| Basement Development | Finished |
| Basement Type | N/a (finished) |
| Construction Style Attachment | Attached |
| Cooling Type | Central Air Conditioning |
| Exterior Finish | Brick, Shingles |
| Fireplace Present | Yes |
| Foundation Type | Poured Concrete |
| Half Bath Total | 1 |
| Heating Fuel | Natural Gas |
| Heating Type | Forced Air |
| Stories Total | 2 |
| Size Interior | 1,500 - 2,000 Ft2 |
| Type | Row / Townhouse |
| Utility Water | Municipal Water |
Parking
| Attached Garage | |
| Garage |
Land
| Acreage | No |
| Sewer | Sanitary Sewer |
| Size Depth | 101 Ft ,8 In |
| Size Frontage | 19 Ft ,8 In |
| Size Irregular | 19.7 X 101.7 Ft |
| Size Total Text | 19.7 X 101.7 Ft |
| Zoning Description | Rt-16(h) |
Rooms
| Level | Type | Length | Width | Dimensions |
|---|---|---|---|---|
| Second Level | Bedroom | 3.87 m | 5.39 m | 3.87 m x 5.39 m |
| Second Level | Bathroom | 1.77 m | 5.39 m | 1.77 m x 5.39 m |
| Second Level | Bedroom 2 | 2.72 m | 3.76 m | 2.72 m x 3.76 m |
| Second Level | Bedroom 3 | 2.93 m | 3.58 m | 2.93 m x 3.58 m |
| Second Level | Bathroom | 2.72 m | 2.38 m | 2.72 m x 2.38 m |
| Basement | Bathroom | 1.53 m | 2.52 m | 1.53 m x 2.52 m |
| Basement | Bedroom 4 | 5.75 m | 2.92 m | 5.75 m x 2.92 m |
| Basement | Recreational, Games Room | 5.74 m | 6.12 m | 5.74 m x 6.12 m |
| Main Level | Foyer | 1.95 m | 1.83 m | 1.95 m x 1.83 m |
| Main Level | Kitchen | 15.4 m | 13.5 m | 15.4 m x 13.5 m |
| Main Level | Family Room | 5.75 m | 5.39 m | 5.75 m x 5.39 m |
https://www.realtor.ca/real-estate/28831380/1467-blackmore-street-innisfil-alcona-alcona
Contact Us
Contact us for more information
Daryl Babineau
Salesperson
Exp Realty
49 High Street Unit 3rd Floor
Barrie, Ontario L4N 5J4
49 High Street Unit 3rd Floor
Barrie, Ontario L4N 5J4
(866) 530-7737


