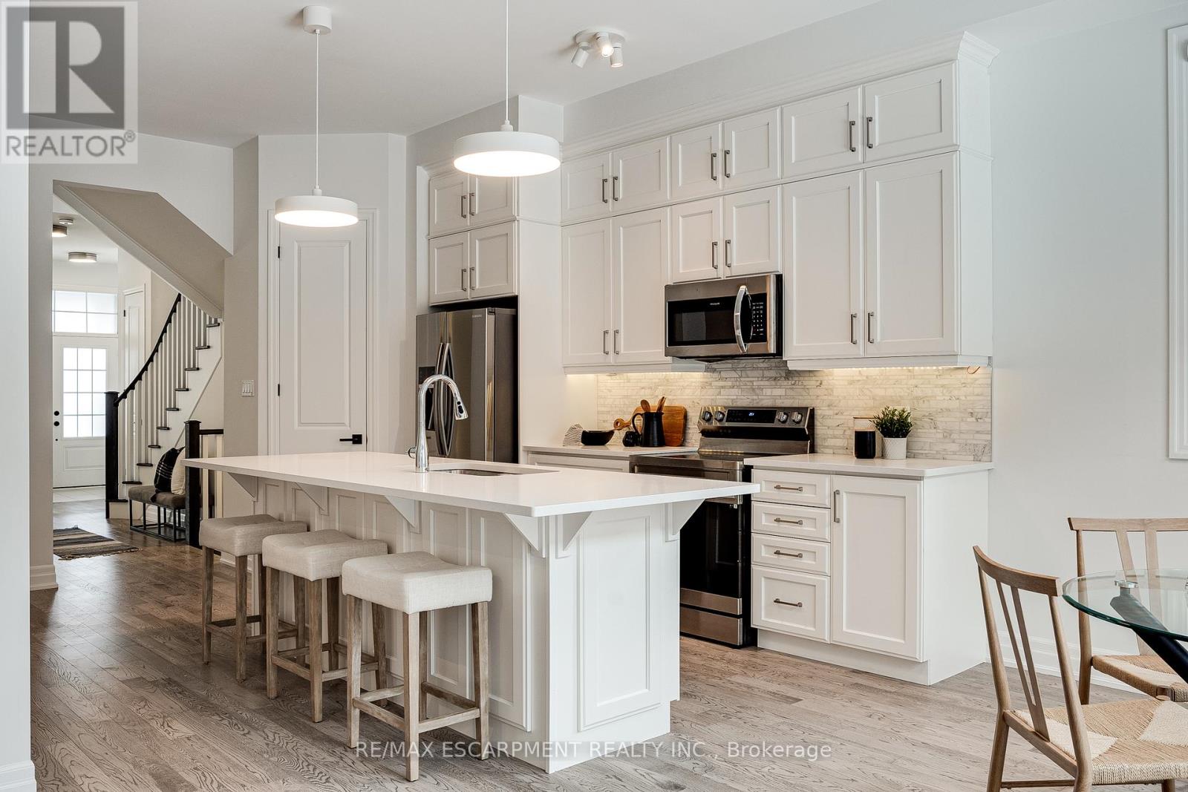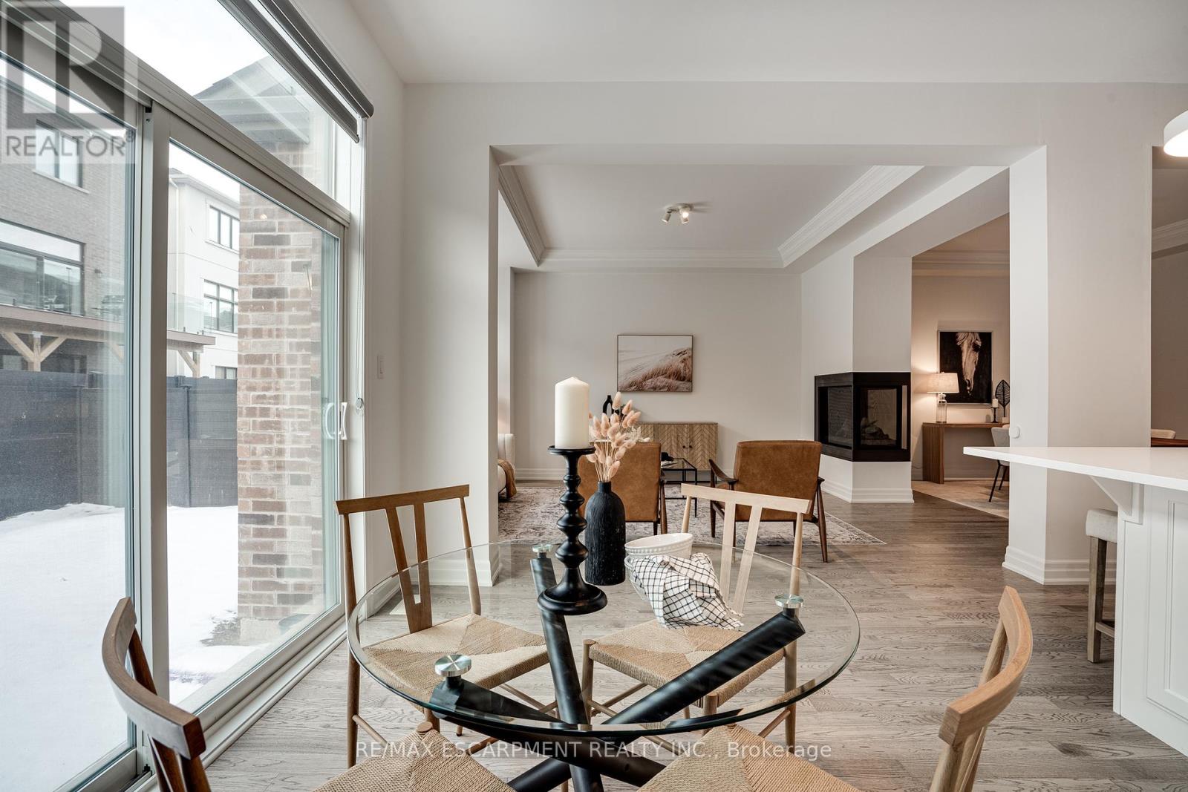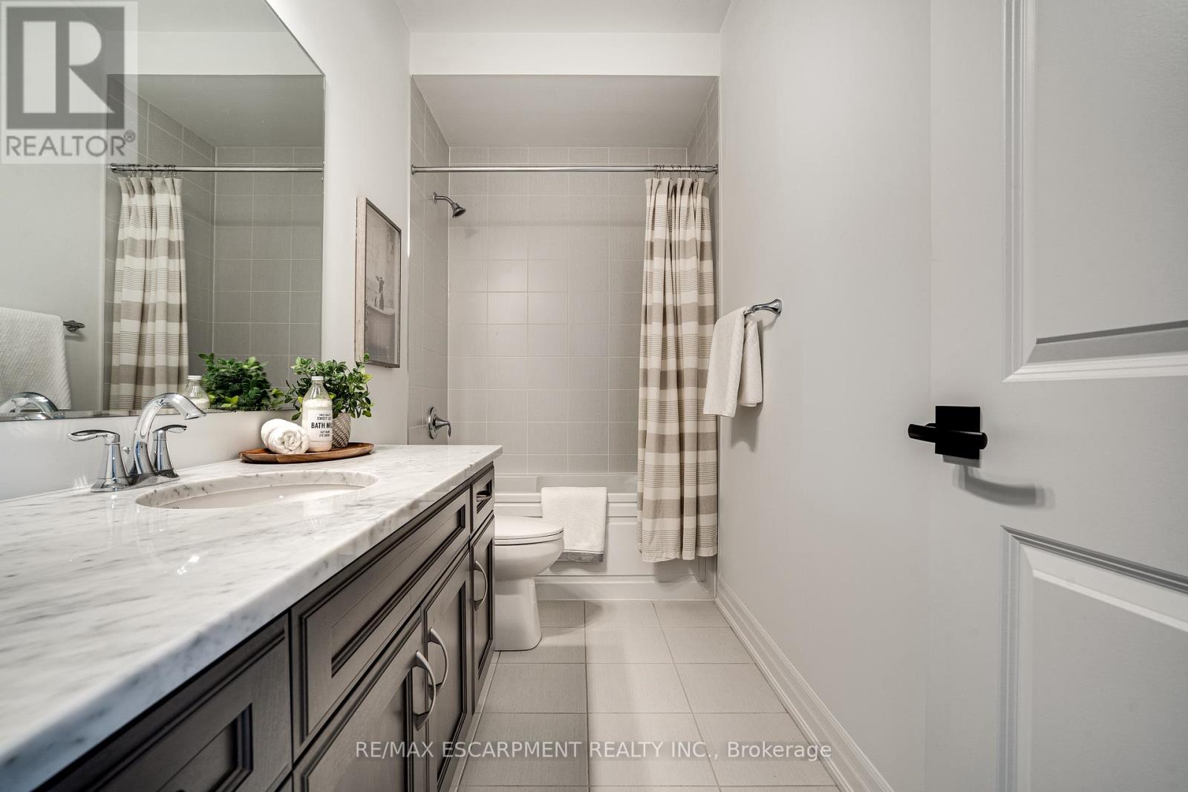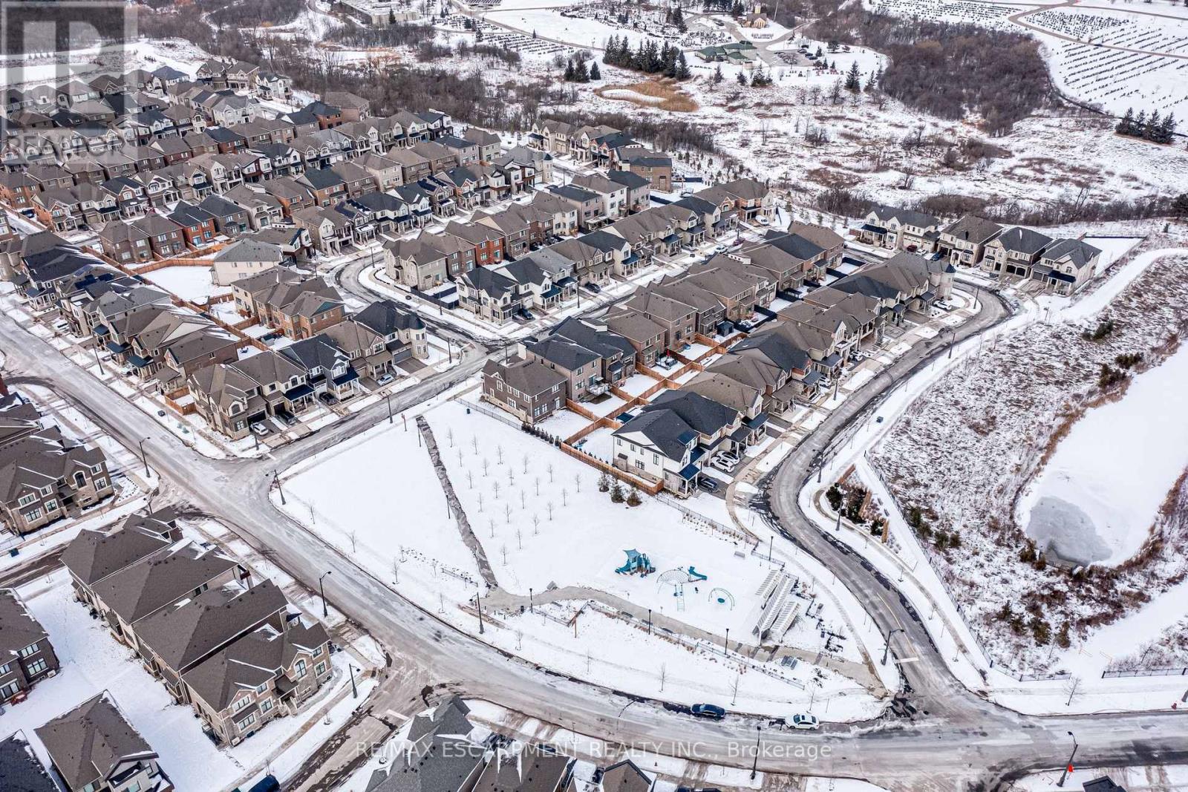1466 Everest Crescent Oakville, Ontario L6H 3S4
$1,699,900
Stunning 4 bdrm, 2.5 bth, 2532 sq ft detached home in Upper Joshua Creek, Oakville. O/C main lvl w/gourmet kitchen featuring oversized island, breakfast bar, eating area & ss applcs. Living & dining room w/2 sided gas fireplace. Main flr office, 2 pc bath, mud room area & inside access to garage. Primary bdrm w/ 5 pc bath & walk in closet, 3 other spacious bdrms, 4 pc bath & laundry complete the 2nd level. Newly fenced backyard & charming front porch. Just mins to 403 & 407, excellent for communters. Close to parks, schools & shopping. (id:24801)
Property Details
| MLS® Number | W11962833 |
| Property Type | Single Family |
| Community Name | Rural Oakville |
| Amenities Near By | Hospital, Park, Public Transit |
| Features | Level Lot, Conservation/green Belt |
| Parking Space Total | 2 |
Building
| Bathroom Total | 3 |
| Bedrooms Above Ground | 4 |
| Bedrooms Total | 4 |
| Basement Development | Unfinished |
| Basement Type | N/a (unfinished) |
| Construction Style Attachment | Detached |
| Cooling Type | Central Air Conditioning |
| Exterior Finish | Brick |
| Fireplace Present | Yes |
| Foundation Type | Poured Concrete |
| Half Bath Total | 1 |
| Heating Fuel | Natural Gas |
| Heating Type | Forced Air |
| Stories Total | 2 |
| Size Interior | 2,500 - 3,000 Ft2 |
| Type | House |
| Utility Water | Municipal Water |
Parking
| Attached Garage |
Land
| Acreage | No |
| Fence Type | Fenced Yard |
| Land Amenities | Hospital, Park, Public Transit |
| Sewer | Sanitary Sewer |
| Size Depth | 89 Ft ,10 In |
| Size Frontage | 34 Ft ,1 In |
| Size Irregular | 34.1 X 89.9 Ft |
| Size Total Text | 34.1 X 89.9 Ft |
Rooms
| Level | Type | Length | Width | Dimensions |
|---|---|---|---|---|
| Second Level | Bathroom | Measurements not available | ||
| Second Level | Primary Bedroom | 4.57 m | 4.27 m | 4.57 m x 4.27 m |
| Second Level | Bathroom | Measurements not available | ||
| Second Level | Bedroom | 3.66 m | 3.35 m | 3.66 m x 3.35 m |
| Second Level | Bedroom | 3.51 m | 3.23 m | 3.51 m x 3.23 m |
| Second Level | Bedroom | 3.51 m | 3.17 m | 3.51 m x 3.17 m |
| Main Level | Kitchen | 7.62 m | 3.66 m | 7.62 m x 3.66 m |
| Main Level | Living Room | 4.88 m | 3.96 m | 4.88 m x 3.96 m |
| Main Level | Dining Room | 5.49 m | 3.35 m | 5.49 m x 3.35 m |
| Main Level | Office | 3.05 m | 2.74 m | 3.05 m x 2.74 m |
| Main Level | Bathroom | Measurements not available |
https://www.realtor.ca/real-estate/27893616/1466-everest-crescent-oakville-rural-oakville
Contact Us
Contact us for more information
Cindy Dawn Murrell-Wright
Salesperson
(905) 807-2073
www.cindymwhomes.com/
www.facebook.com/cindymwhomes
109 Portia Drive #4b
Ancaster, Ontario L8G 0E8
(905) 304-3303
(905) 574-1450





















































