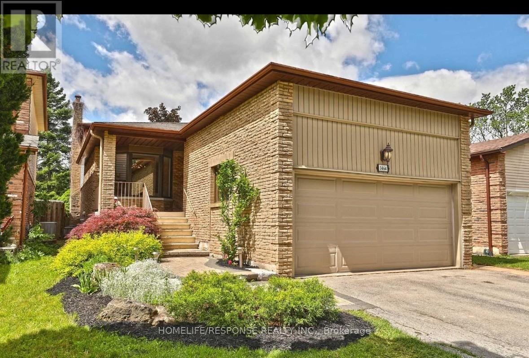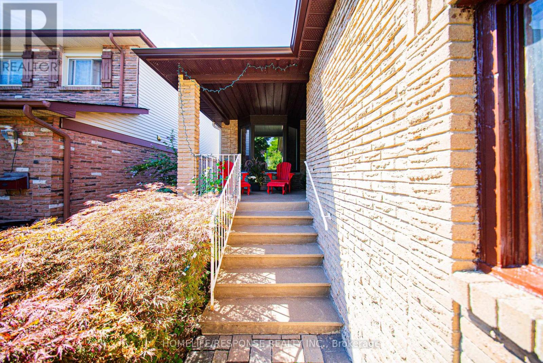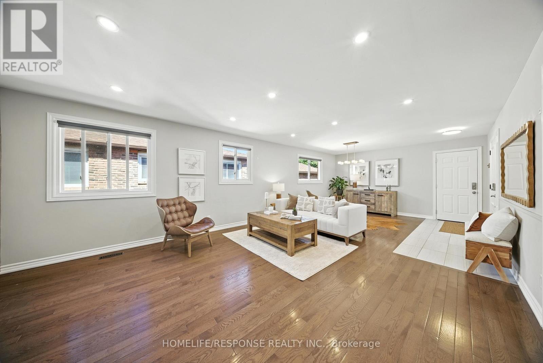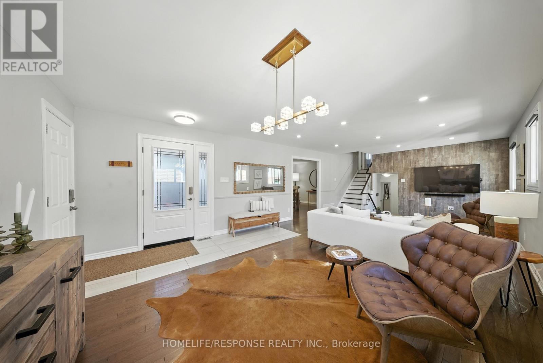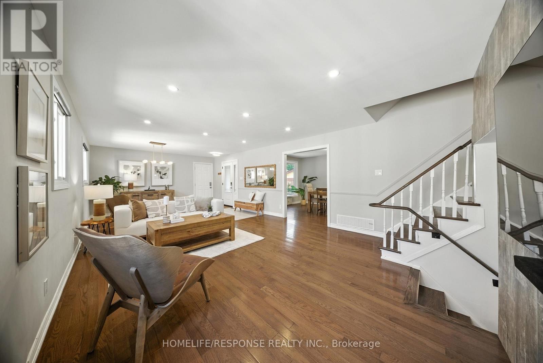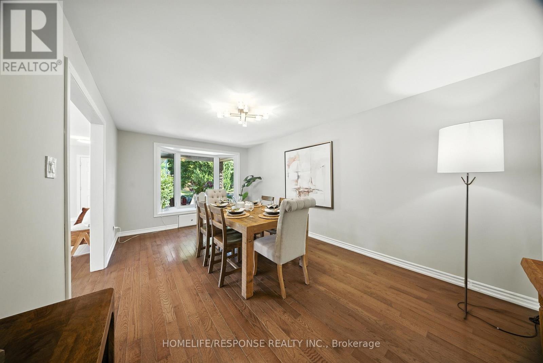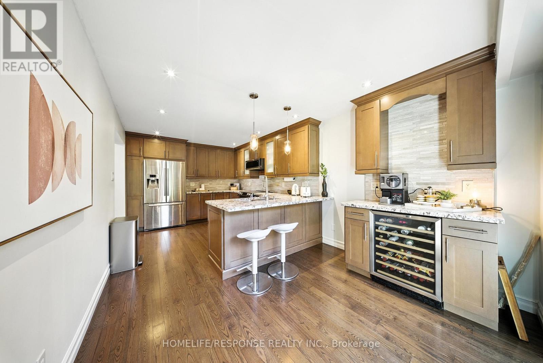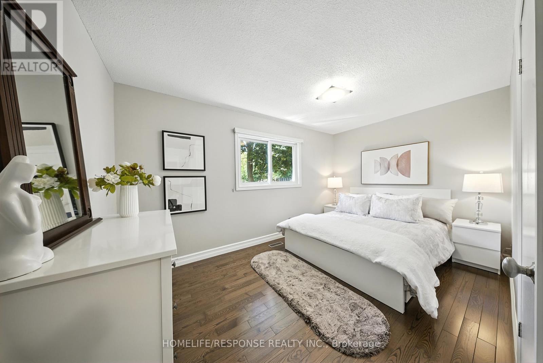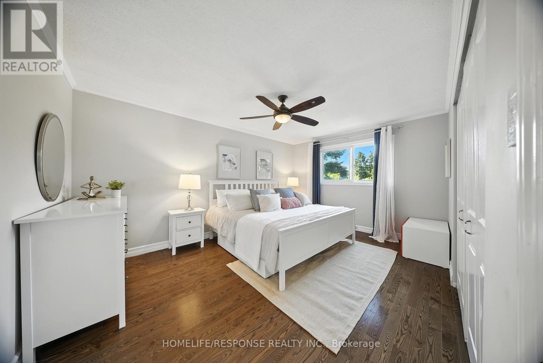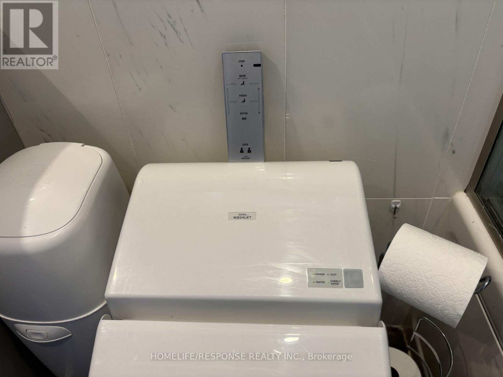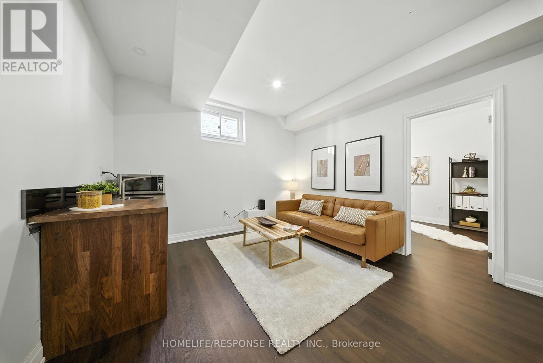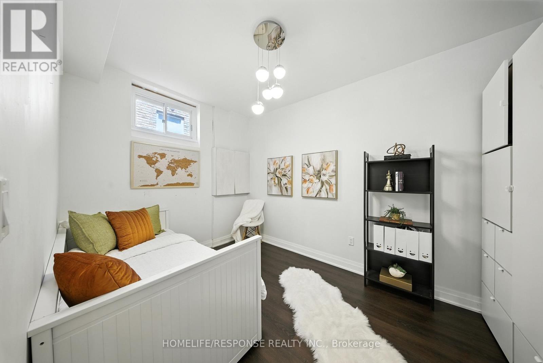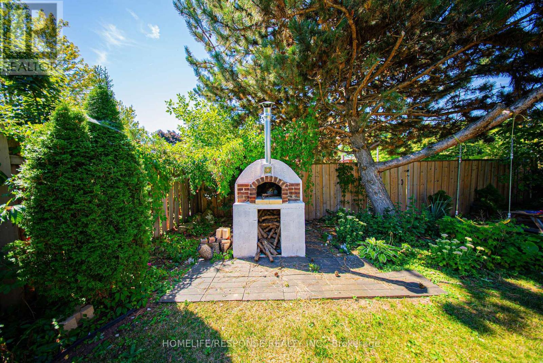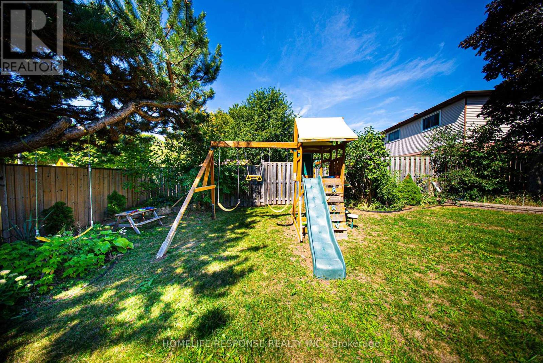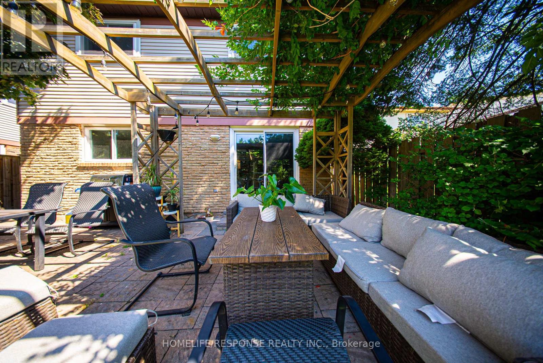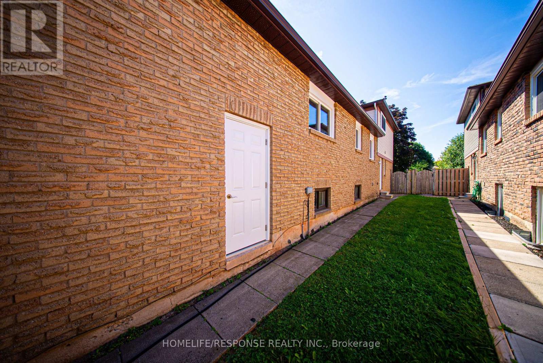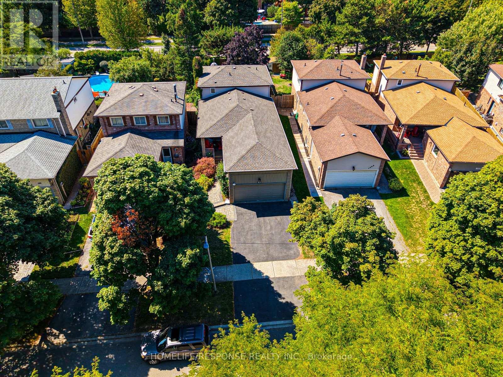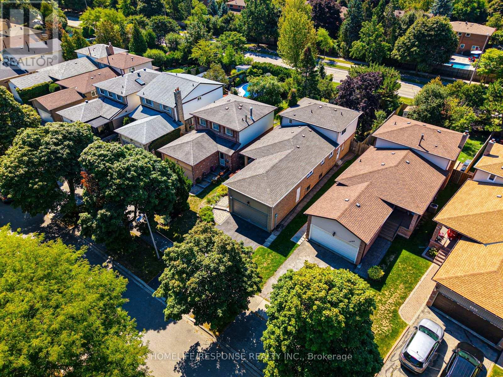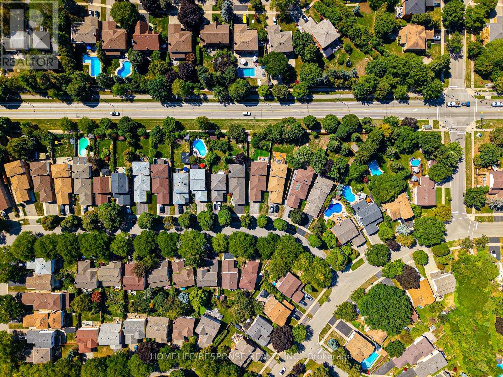1464 Jefferson Crescent Oakville, Ontario L5H 3G6
$1,369,000
In Oakville's Desirable Falgarwood Community, this unique home truly offers the perfect balance of comfort, convenience and style. Beautifully maintained 4+1 bedrooms & 3 full bathrooms, spacious living room, formal dining room, large kitchen equipped with smart appliances (Microwave hood, dishwasher and stove 2024), upper level offers 3 great size bedrooms and a modern/high tech semi-ensuite bathroom. The newly renovated basement (high-ceiling), is offering a large living area, wet bar, an additional bedroom, large workshop and 3 piece bath. Ideal for entertainment. Beautiful treed backyard has wood-burning pizza oven, pergola, interlock patio & it's fully fenced. Enjoy a peaceful, mature community while staying close to great schools, major highways, parks, and all other amenities. ** This is a linked property.** (id:24801)
Property Details
| MLS® Number | W12384831 |
| Property Type | Single Family |
| Community Name | 1005 - FA Falgarwood |
| Parking Space Total | 4 |
| Structure | Patio(s) |
Building
| Bathroom Total | 3 |
| Bedrooms Above Ground | 4 |
| Bedrooms Below Ground | 1 |
| Bedrooms Total | 5 |
| Age | 31 To 50 Years |
| Amenities | Canopy |
| Appliances | Garburator, Water Heater, Dishwasher, Dryer, Hood Fan, Microwave, Stove, Washer, Window Coverings, Refrigerator |
| Basement Development | Finished |
| Basement Type | N/a (finished) |
| Construction Style Attachment | Detached |
| Construction Style Split Level | Backsplit |
| Cooling Type | Central Air Conditioning |
| Exterior Finish | Aluminum Siding, Brick |
| Flooring Type | Hardwood, Laminate |
| Foundation Type | Concrete |
| Heating Fuel | Natural Gas |
| Heating Type | Forced Air |
| Size Interior | 1,500 - 2,000 Ft2 |
| Type | House |
| Utility Water | Municipal Water |
Parking
| Attached Garage | |
| Garage |
Land
| Acreage | No |
| Sewer | Sanitary Sewer |
| Size Depth | 150 Ft |
| Size Frontage | 35 Ft |
| Size Irregular | 35 X 150 Ft |
| Size Total Text | 35 X 150 Ft |
Rooms
| Level | Type | Length | Width | Dimensions |
|---|---|---|---|---|
| Basement | Bathroom | Measurements not available | ||
| Basement | Workshop | Measurements not available | ||
| Basement | Recreational, Games Room | 3.5 m | 7.3 m | 3.5 m x 7.3 m |
| Basement | Bedroom | 2.7 m | 3.6 m | 2.7 m x 3.6 m |
| Lower Level | Bathroom | Measurements not available | ||
| Lower Level | Laundry Room | Measurements not available | ||
| Lower Level | Kitchen | 4.45 m | 3.16 m | 4.45 m x 3.16 m |
| Lower Level | Bedroom 4 | 4.17 m | 2.47 m | 4.17 m x 2.47 m |
| Main Level | Living Room | 8.78 m | 4.29 m | 8.78 m x 4.29 m |
| Main Level | Dining Room | 5.21 m | 3.8 m | 5.21 m x 3.8 m |
| Upper Level | Bathroom | Measurements not available | ||
| Upper Level | Primary Bedroom | 4.3 m | 3.5 m | 4.3 m x 3.5 m |
| Upper Level | Bedroom 2 | 3.38 m | 2.77 m | 3.38 m x 2.77 m |
| Upper Level | Bedroom 3 | 2.68 m | 2.71 m | 2.68 m x 2.71 m |
Utilities
| Cable | Installed |
| Electricity | Installed |
| Sewer | Installed |
Contact Us
Contact us for more information
Mahtab Magen Riahi
Salesperson
ca.linkedin.com/pub/magen-riahi/27/418/391
4304 Village Centre Crt #100
Mississauga, Ontario L4Z 1S2
(905) 949-0070
(905) 949-9814
www.homeliferesponse.com


