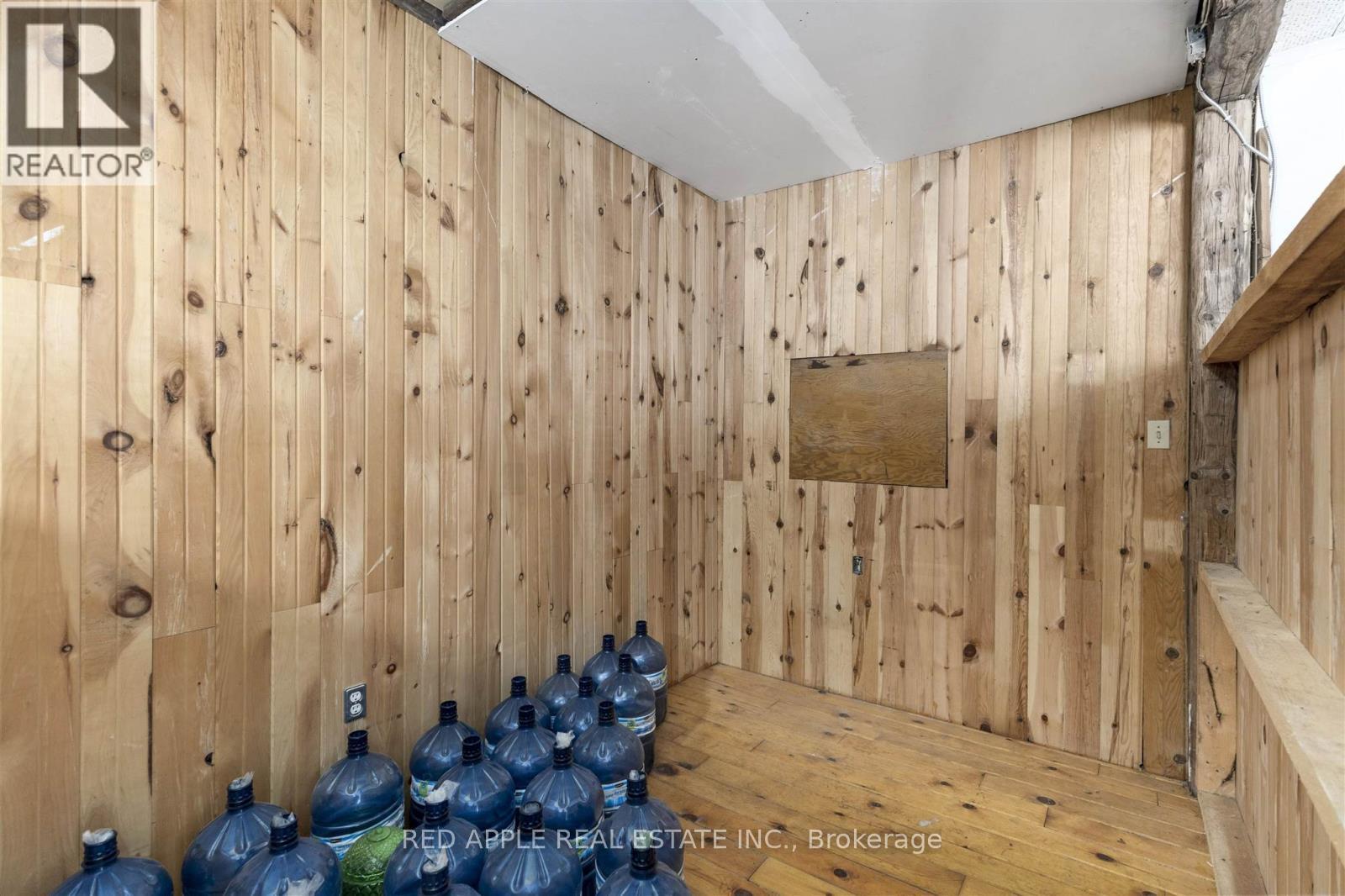14614 Highway 17 Huron Shores, Ontario P0R 1L0
$449,900
Unlock the potential of this one of a kind property located in a prime location along the Trans Canada Highway. This property is a rare find, combining residential comfort with commercial potential. Whether you're an entrepreneur, investor, or looking for a unique live-work setup, this property is with exploring. Extensive upgrades have been completed in 2024 including new electrical with 400 amp service, new flooring throughout most of the house, new high efficiency electric baseboard heating, new roof, fresh drywall and paint, new hot water tank, filtration system and water softener. Currently being used as an AIRBNB this is not one you want to miss out on. Can you imagine being able to work from home and have your business right at your fingertips?? It doesn't get any easier than this. (id:24801)
Property Details
| MLS® Number | X11973445 |
| Property Type | Single Family |
| Features | Irregular Lot Size |
| Parking Space Total | 10 |
| Structure | Deck, Shed |
Building
| Bathroom Total | 3 |
| Bedrooms Above Ground | 3 |
| Bedrooms Total | 3 |
| Amenities | Fireplace(s) |
| Appliances | Dryer, Refrigerator, Stove, Washer |
| Basement Development | Unfinished |
| Basement Type | Full (unfinished) |
| Construction Style Attachment | Detached |
| Exterior Finish | Wood |
| Fireplace Present | Yes |
| Fireplace Total | 1 |
| Flooring Type | Vinyl, Linoleum, Tile |
| Foundation Type | Block |
| Half Bath Total | 1 |
| Heating Fuel | Electric |
| Heating Type | Baseboard Heaters |
| Stories Total | 2 |
| Type | House |
| Utility Water | Dug Well |
Land
| Acreage | Yes |
| Sewer | Septic System |
| Size Frontage | 706 Ft ,9 In |
| Size Irregular | 706.75 Ft ; Irregular |
| Size Total Text | 706.75 Ft ; Irregular|5 - 9.99 Acres |
Rooms
| Level | Type | Length | Width | Dimensions |
|---|---|---|---|---|
| Second Level | Primary Bedroom | 3.35 m | 5.48 m | 3.35 m x 5.48 m |
| Second Level | Bedroom 2 | 3.35 m | 3.04 m | 3.35 m x 3.04 m |
| Second Level | Bedroom 3 | 3.65 m | 3.96 m | 3.65 m x 3.96 m |
| Second Level | Bathroom | 3.04 m | 2.43 m | 3.04 m x 2.43 m |
| Main Level | Living Room | 3.96 m | 7.31 m | 3.96 m x 7.31 m |
| Main Level | Dining Room | 3.35 m | 6.09 m | 3.35 m x 6.09 m |
| Main Level | Kitchen | 3.96 m | 4.26 m | 3.96 m x 4.26 m |
https://www.realtor.ca/real-estate/27917038/14614-highway-17-huron-shores
Contact Us
Contact us for more information
Elechia Barry-Sproule
Broker of Record
(416) 525-2765
www.redapplerealestate.ca/
71 Main St South
Newmarket, Ontario L3Y 3Y5
(905) 853-5955
www.redapplerealestate.ca/










































