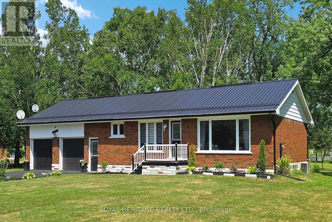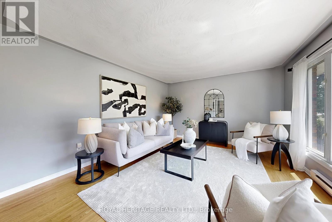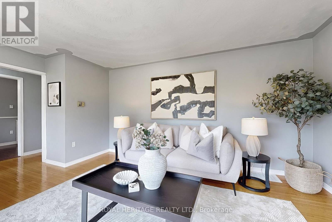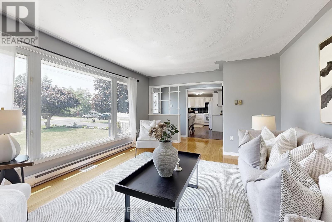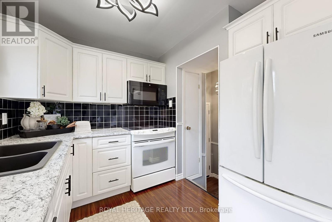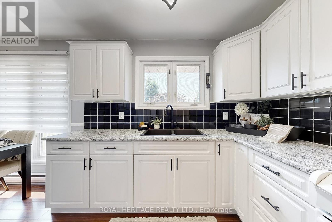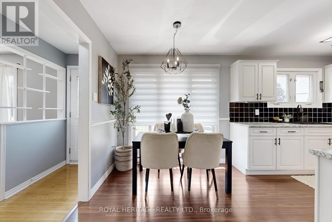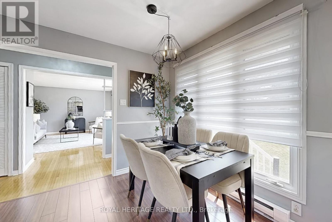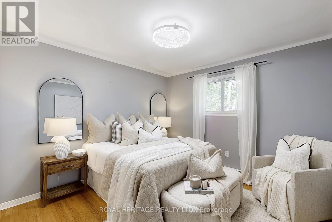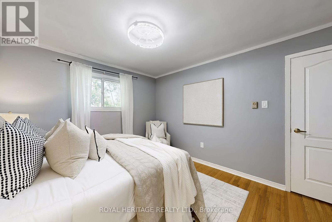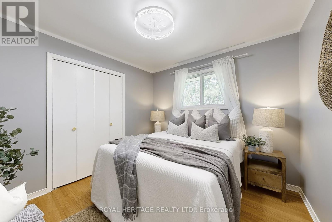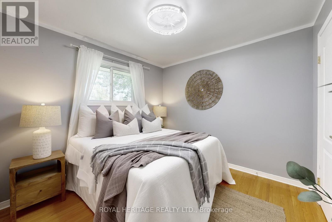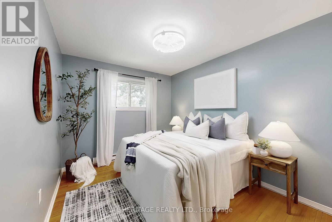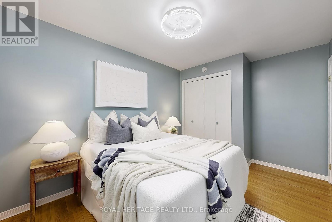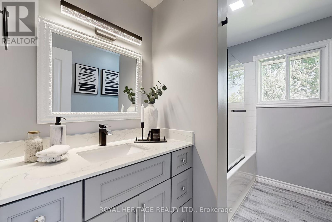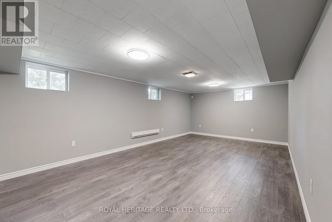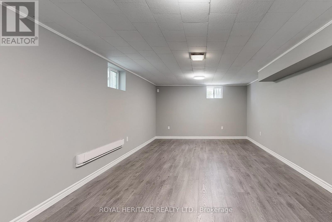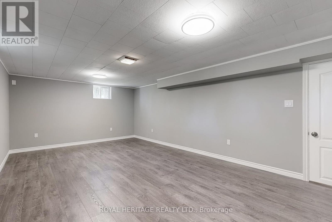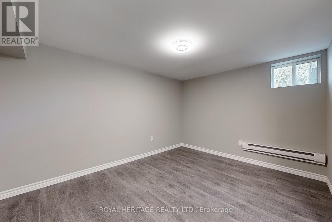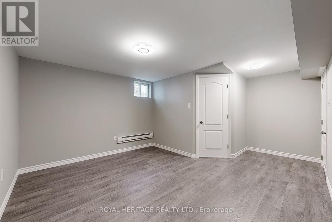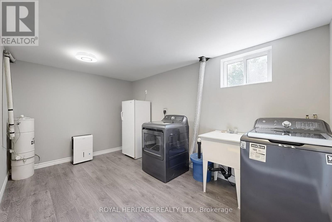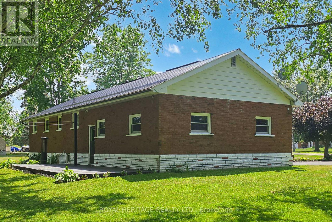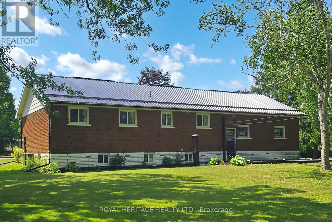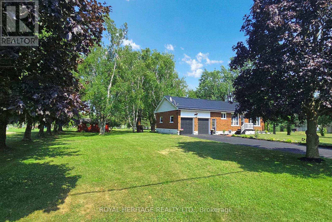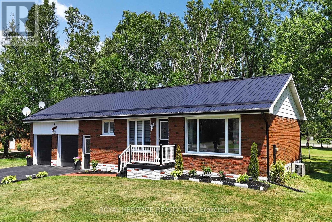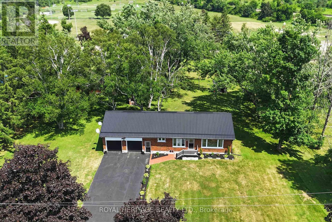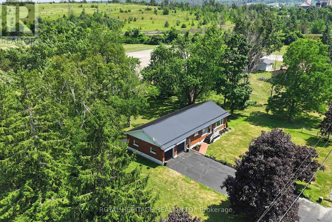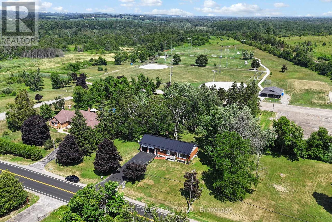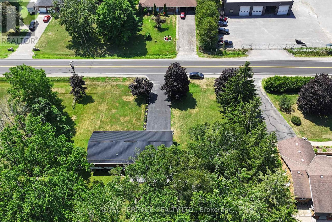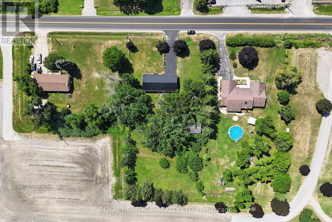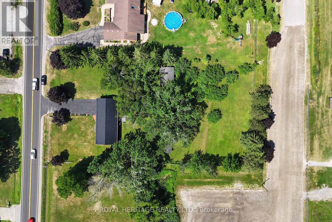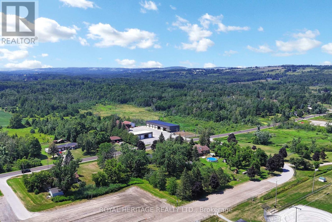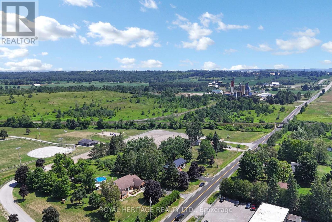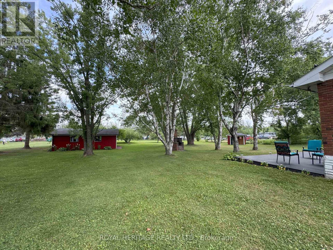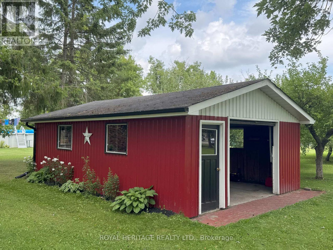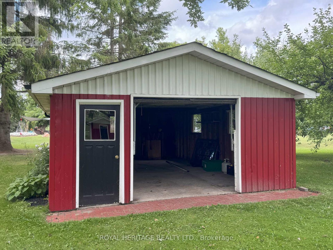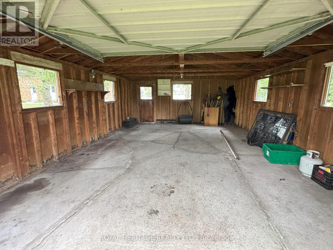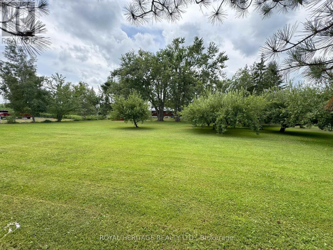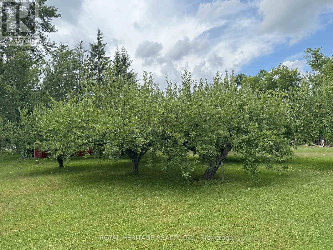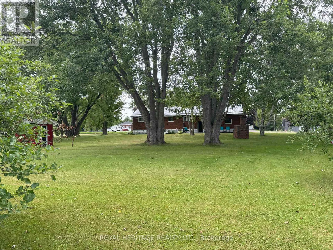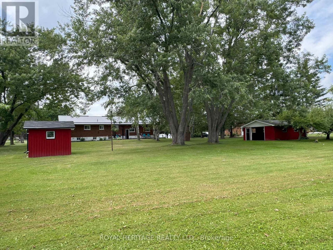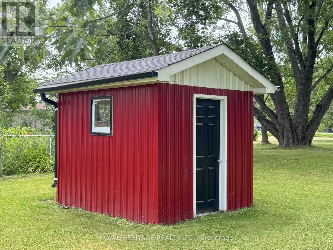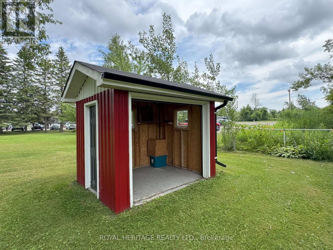1461 County 10 Road Cavan Monaghan, Ontario L0A 1C0
$799,999
First time on the market, an impeccably maintained all-brick bungalow on just over an acre! Backing directly onto Maple Leaf Park, this one-owner home offers a rare blend of privacy and convenience. Located just outside Millbrook with easy access to Hwy 115, its an ideal setting for those who value both nature and convenience. The property features a small apple orchard, a renovated main-floor bathroom, some updated windows, and a fully finished basement completed in 2025. Downstairs bathroom has been partially completed and all fixtures are onsite and ready to install. The entire home has been professionally waterproofed with a lifetime warranty for peace of mind. Secondary detached garage with electricity offers flexible space for a workshop, home gym or studio! *Photos are from when property was staged. (id:24801)
Open House
This property has open houses!
2:00 pm
Ends at:4:00 pm
Property Details
| MLS® Number | X12306719 |
| Property Type | Single Family |
| Community Name | Cavan Twp |
| Amenities Near By | Park, Public Transit |
| Equipment Type | Water Softener |
| Features | Carpet Free, Sump Pump |
| Parking Space Total | 11 |
| Rental Equipment Type | Water Softener |
| Structure | Deck, Shed |
Building
| Bathroom Total | 1 |
| Bedrooms Above Ground | 3 |
| Bedrooms Below Ground | 2 |
| Bedrooms Total | 5 |
| Appliances | Garage Door Opener Remote(s), Central Vacuum, Water Treatment, Window Coverings |
| Architectural Style | Bungalow |
| Basement Development | Finished |
| Basement Type | Full (finished) |
| Construction Style Attachment | Detached |
| Cooling Type | Central Air Conditioning |
| Exterior Finish | Brick |
| Flooring Type | Laminate, Hardwood |
| Foundation Type | Block |
| Heating Fuel | Electric |
| Heating Type | Baseboard Heaters |
| Stories Total | 1 |
| Size Interior | 1,100 - 1,500 Ft2 |
| Type | House |
| Utility Water | Dug Well |
Parking
| Attached Garage | |
| Garage |
Land
| Acreage | No |
| Fence Type | Fenced Yard |
| Land Amenities | Park, Public Transit |
| Sewer | Septic System |
| Size Depth | 298 Ft ,1 In |
| Size Frontage | 151 Ft |
| Size Irregular | 151 X 298.1 Ft |
| Size Total Text | 151 X 298.1 Ft|1/2 - 1.99 Acres |
| Zoning Description | Rub |
Rooms
| Level | Type | Length | Width | Dimensions |
|---|---|---|---|---|
| Basement | Bedroom 4 | 4.79 m | 3.84 m | 4.79 m x 3.84 m |
| Basement | Bedroom 5 | 5.43 m | 3.82 m | 5.43 m x 3.82 m |
| Basement | Recreational, Games Room | 6.5 m | 3.84 m | 6.5 m x 3.84 m |
| Basement | Utility Room | 4.11 m | 2.62 m | 4.11 m x 2.62 m |
| Main Level | Kitchen | 5.24 m | 3.95 m | 5.24 m x 3.95 m |
| Main Level | Living Room | 5.24 m | 3.9 m | 5.24 m x 3.9 m |
| Main Level | Dining Room | 5.24 m | 3.9 m | 5.24 m x 3.9 m |
| Main Level | Primary Bedroom | 4.02 m | 3.24 m | 4.02 m x 3.24 m |
| Main Level | Bedroom 2 | 2.99 m | 2.91 m | 2.99 m x 2.91 m |
| Main Level | Bedroom 3 | 4.04 m | 2.77 m | 4.04 m x 2.77 m |
https://www.realtor.ca/real-estate/28652481/1461-county-10-road-cavan-monaghan-cavan-twp-cavan-twp
Contact Us
Contact us for more information
Jackie Winterfield
Broker
www.jackiewinterfield.com/
www.facebook.com/jackie.winterfield.realestate/
ca.linkedin.com/in/jackiewinterfield
1029 Brock Road Unit 200
Pickering, Ontario L1W 3T7
(905) 831-2222
(905) 239-4807
www.royalheritagerealty.com/


