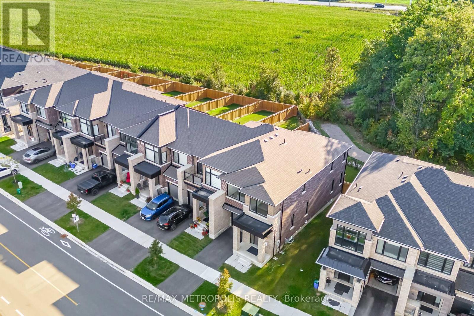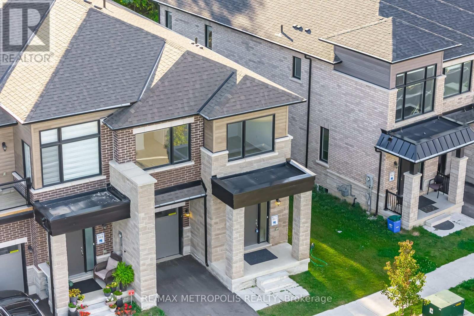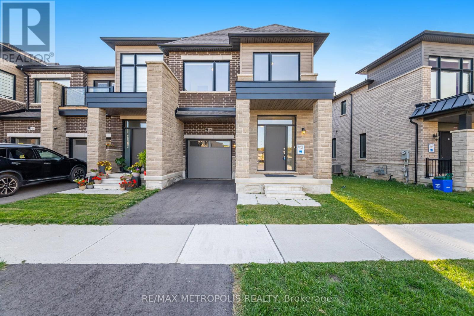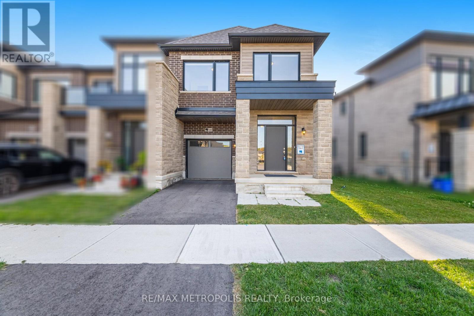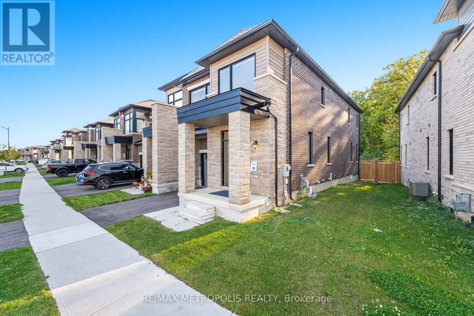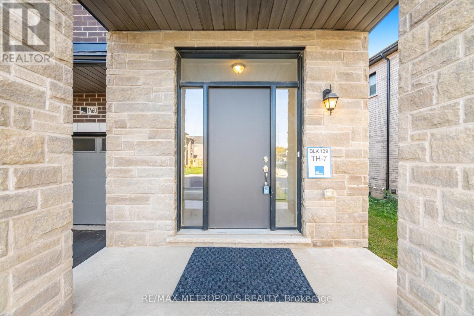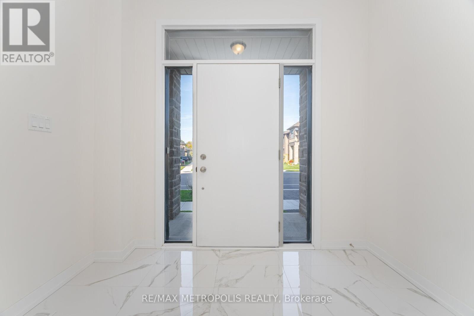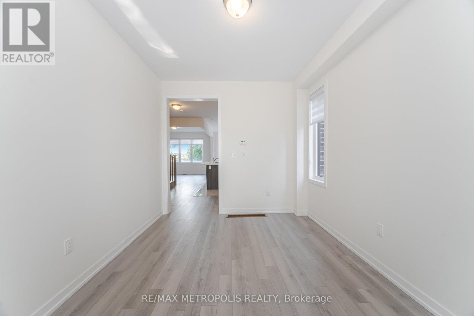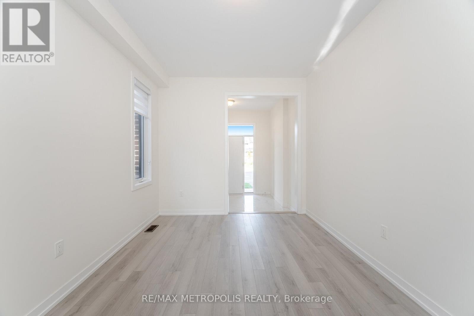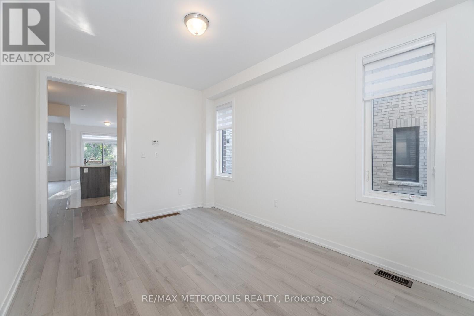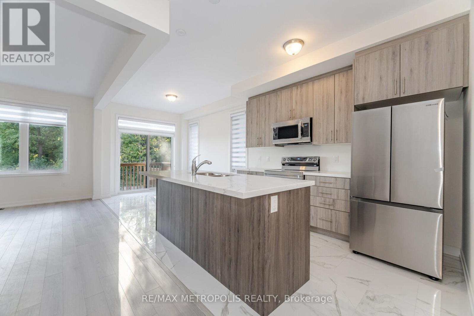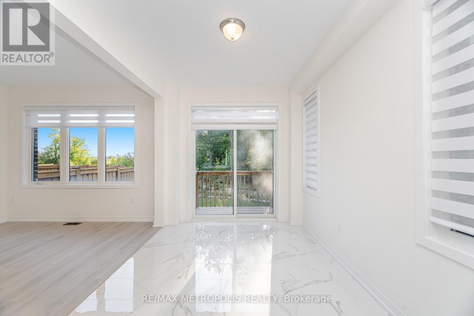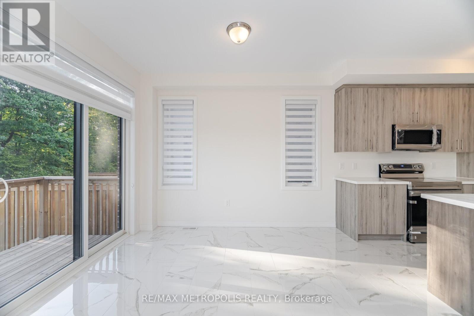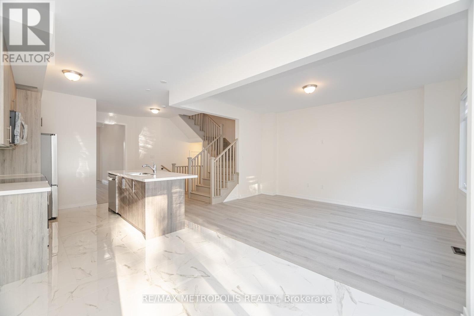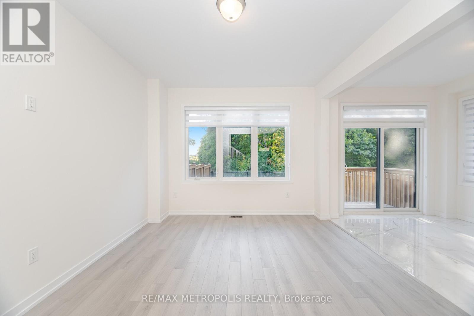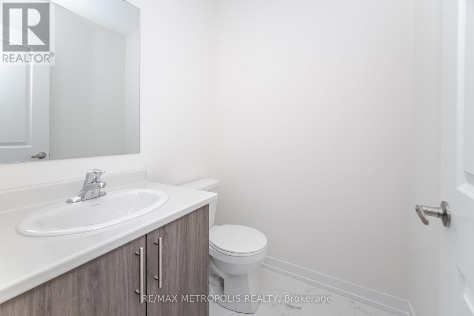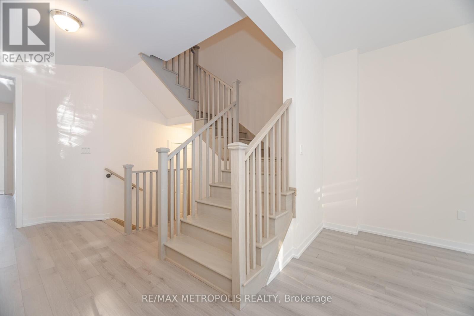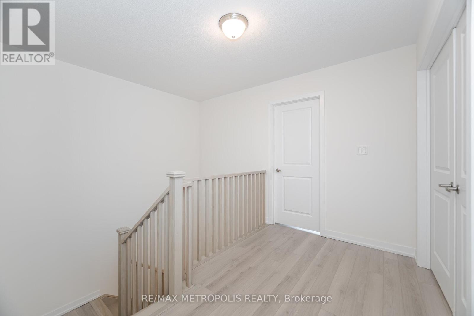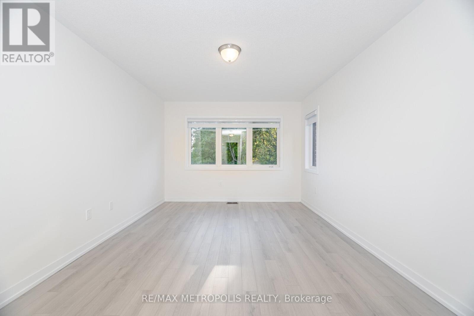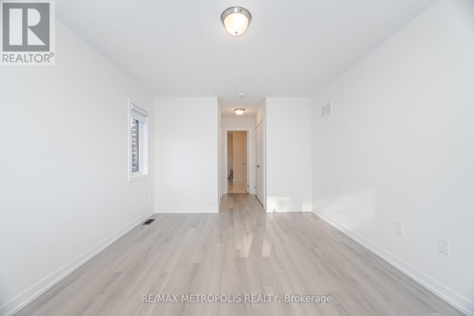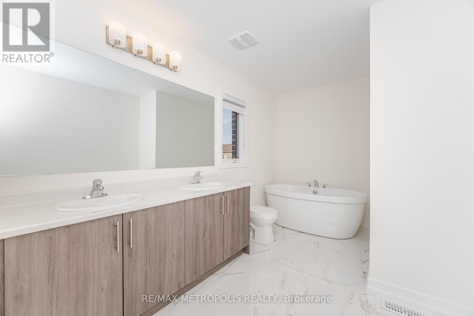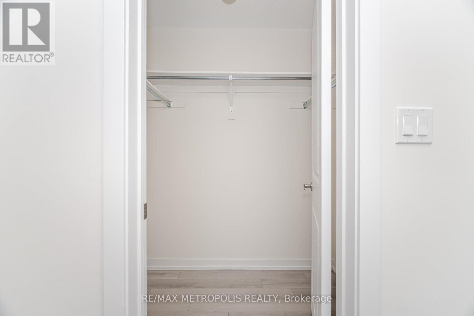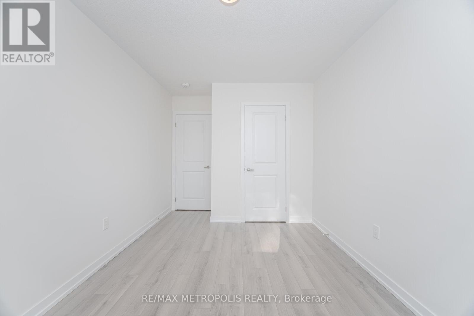1460 Rose Way Milton, Ontario L9T 7E7
$3,600 Monthly
Discover this stunning end-unit 2-storey townhome nestled on the green and backing onto serene woods in a highly desirable, newly developed Milton neighborhood. Offering approximately 2,000 sq. ft. of elegant living space, this home features 4 spacious bedrooms and 3 washrooms with smooth ceilings on the main floor and an abundance of natural light throughout. The open-concept main level showcases a beautifully upgraded kitchen with a large center island, quartz countertops, breakfast area, and walk-out to the backyard, seamlessly connected to the family room for modern living. The primary suite offers a walk-in closet and a luxurious upgraded 5-piece ensuite, while the convenience of second-floor laundry adds to everyday ease. Complete with and new appliances, this home is steps to public transit and just minutes from schools, shopping, restaurants, and more a perfect blend of comfort, style, and location. Stainless Steel Appliances : Fridge, stove, Microwave/hood (id:24801)
Property Details
| MLS® Number | W12444596 |
| Property Type | Single Family |
| Community Name | 1026 - CB Cobban |
| Features | Carpet Free |
| Parking Space Total | 2 |
Building
| Bathroom Total | 3 |
| Bedrooms Above Ground | 4 |
| Bedrooms Total | 4 |
| Age | 0 To 5 Years |
| Basement Development | Unfinished |
| Basement Type | Full (unfinished) |
| Construction Style Attachment | Attached |
| Cooling Type | Central Air Conditioning |
| Exterior Finish | Brick, Stone |
| Flooring Type | Laminate, Porcelain Tile |
| Foundation Type | Unknown |
| Half Bath Total | 1 |
| Heating Fuel | Natural Gas |
| Heating Type | Forced Air |
| Stories Total | 2 |
| Size Interior | 1,500 - 2,000 Ft2 |
| Type | Row / Townhouse |
| Utility Water | Municipal Water |
Parking
| Attached Garage | |
| Garage |
Land
| Acreage | No |
| Sewer | Sanitary Sewer |
Rooms
| Level | Type | Length | Width | Dimensions |
|---|---|---|---|---|
| Second Level | Primary Bedroom | 4.47 m | 3.3 m | 4.47 m x 3.3 m |
| Second Level | Bedroom 2 | 3.91 m | 2.74 m | 3.91 m x 2.74 m |
| Second Level | Bedroom 3 | 3.25 m | 3 m | 3.25 m x 3 m |
| Second Level | Bedroom 4 | 3.05 m | 2.8 m | 3.05 m x 2.8 m |
| Second Level | Laundry Room | Measurements not available | ||
| Main Level | Living Room | 3.95 m | 4.27 m | 3.95 m x 4.27 m |
| Main Level | Great Room | 4.42 m | 3.35 m | 4.42 m x 3.35 m |
| Main Level | Eating Area | 4.27 m | 2.95 m | 4.27 m x 2.95 m |
| Main Level | Kitchen | 3.2 m | 2.64 m | 3.2 m x 2.64 m |
https://www.realtor.ca/real-estate/28951168/1460-rose-way-milton-cb-cobban-1026-cb-cobban
Contact Us
Contact us for more information
Maya Kirolos
Broker
(647) 997-2600
www.mayakirolos.ca/
www.facebook.com/mayakirolos
twitter.com/mayakirolos
www.linkedin.com/in/mayakirolos/
8321 Kennedy Rd #21-22
Markham, Ontario L3R 5N4
(905) 824-0788
(905) 817-0524
www.remaxmetropolis.ca/




