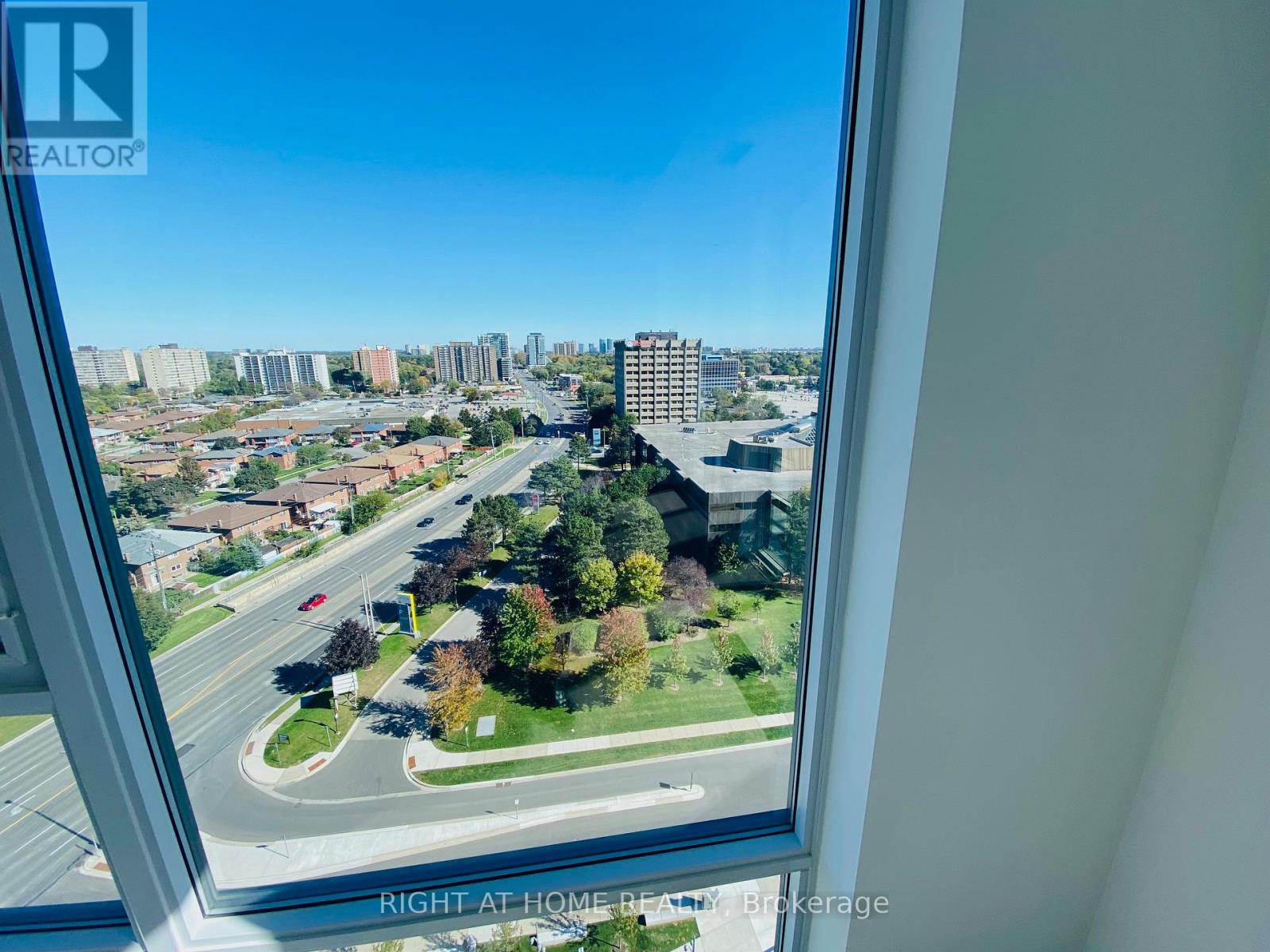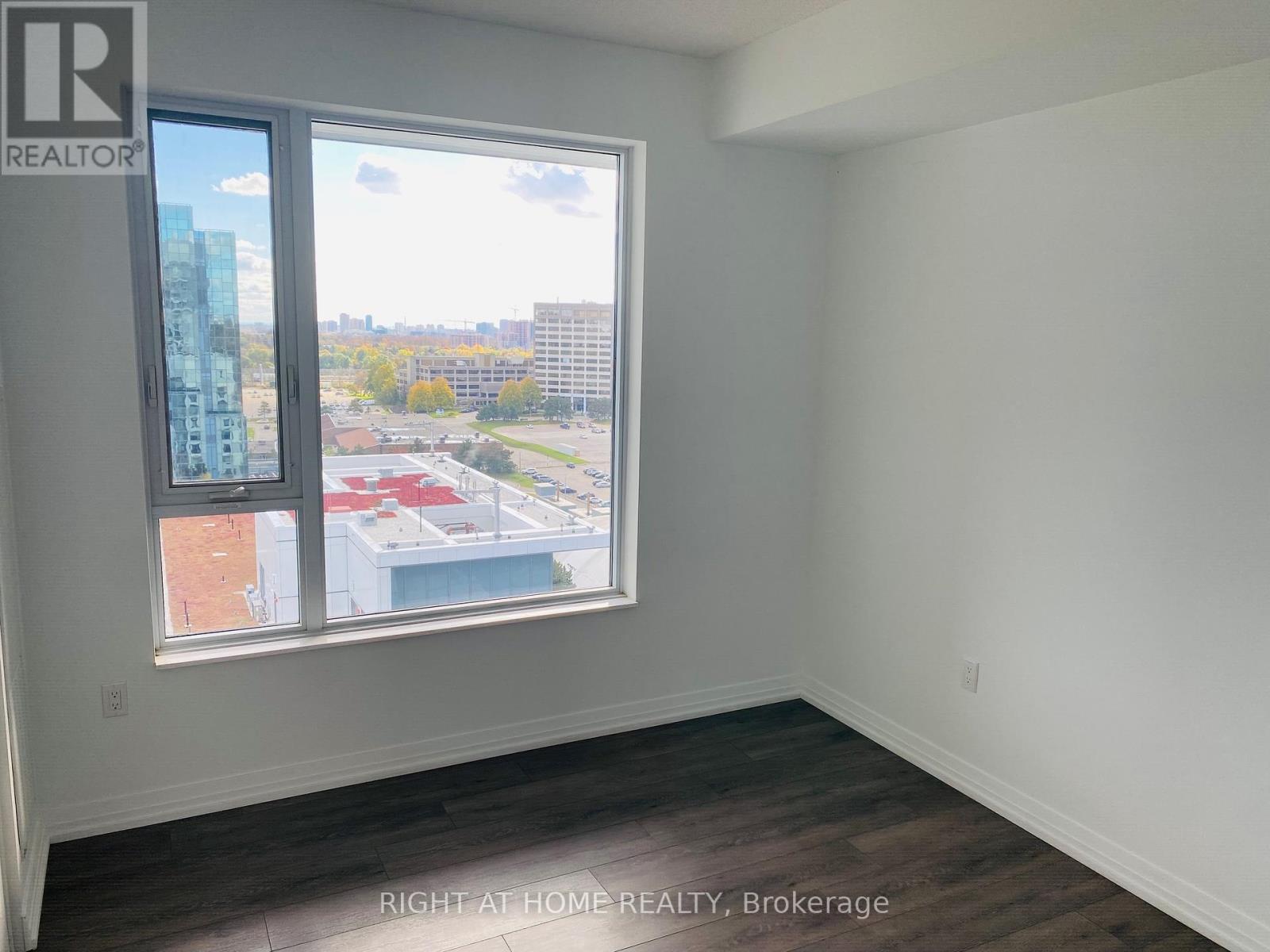1460 - 60 Ann O'reilly Road Toronto, Ontario M2J 0C9
$3,000 Monthly
Enjoy breathtaking, unobstructed views from this sun-filled southeast corner 2-bedroom + den suite with two full bathrooms, offering over 900 sq. ft. of luxurious living space. Nestled in the prestigious Hwy 404/Sheppard Ave area, the stunning Alto & Parkside at Atria condo boasts premium upgrades, including soaring 9-foot ceilings, an open-concept kitchen, sleek stainless steel appliances, and elegant laminate flooring throughout. Experience unparalleled convenience with easy access to top-rated schools, Fairview Mall, essential amenities, and seamless transit connections via Hwy 404 and the nearby subway. Residents also enjoy exceptional on-site amenities, including a state-of-the-art fitness center, a cozy theatre room, a stylish billiard lounge, and a tranquil exercise pool. Don't miss this rare opportunity to lease a sophisticated condo in one of the city's most sought-after locations! **** EXTRAS **** Water is included, S/S Fridge, S/S Stove, B/I Dishwasher, S/S Hood Fan, Washer, Dryer, All ELFS, All Window Coverings, 1 Parking Spot, 1 Locker (id:24801)
Property Details
| MLS® Number | C11908188 |
| Property Type | Single Family |
| Community Name | Henry Farm |
| AmenitiesNearBy | Hospital, Public Transit |
| CommunityFeatures | Pet Restrictions |
| Features | Balcony |
| ParkingSpaceTotal | 1 |
| ViewType | View |
Building
| BathroomTotal | 2 |
| BedroomsAboveGround | 2 |
| BedroomsBelowGround | 1 |
| BedroomsTotal | 3 |
| Amenities | Exercise Centre, Visitor Parking, Security/concierge, Party Room, Recreation Centre, Separate Heating Controls, Storage - Locker |
| CoolingType | Central Air Conditioning |
| ExteriorFinish | Concrete |
| FlooringType | Laminate |
| HeatingFuel | Electric |
| HeatingType | Forced Air |
| SizeInterior | 899.9921 - 998.9921 Sqft |
| Type | Apartment |
Parking
| Underground |
Land
| Acreage | No |
| LandAmenities | Hospital, Public Transit |
Rooms
| Level | Type | Length | Width | Dimensions |
|---|---|---|---|---|
| Main Level | Living Room | 7.19 m | 3.43 m | 7.19 m x 3.43 m |
| Main Level | Dining Room | 7.19 m | 3.43 m | 7.19 m x 3.43 m |
| Main Level | Kitchen | 2.74 m | 2.44 m | 2.74 m x 2.44 m |
| Main Level | Primary Bedroom | 3.51 m | 3.35 m | 3.51 m x 3.35 m |
| Main Level | Bedroom 2 | 3.3 m | 3.04 m | 3.3 m x 3.04 m |
| Main Level | Den | 2.87 m | 2.74 m | 2.87 m x 2.74 m |
https://www.realtor.ca/real-estate/27768375/1460-60-ann-oreilly-road-toronto-henry-farm-henry-farm
Interested?
Contact us for more information
Khalil Henareh
Broker
1550 16th Avenue Bldg B Unit 3 & 4
Richmond Hill, Ontario L4B 3K9











































