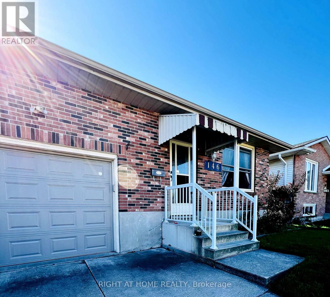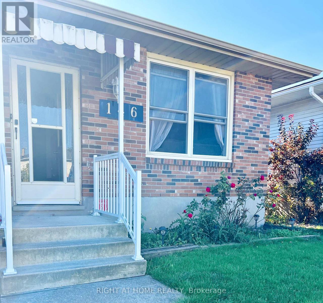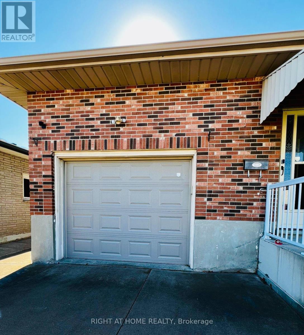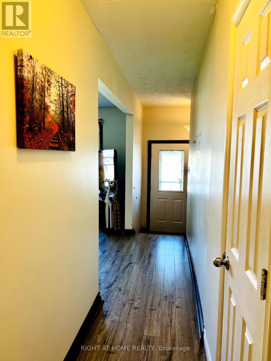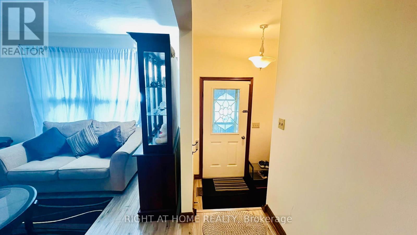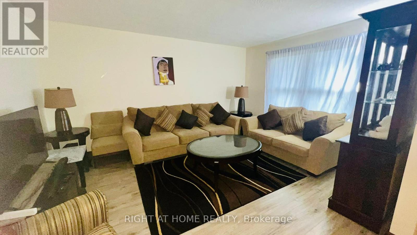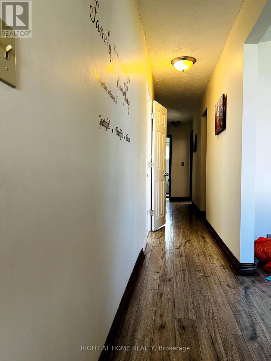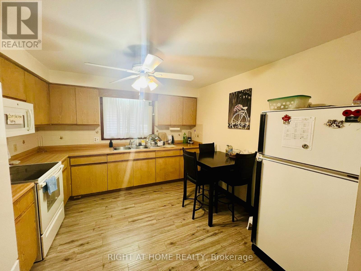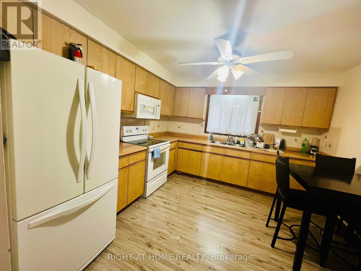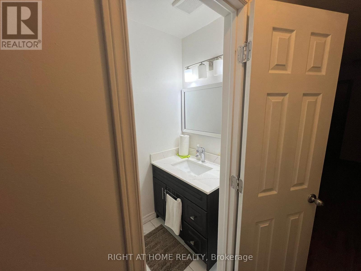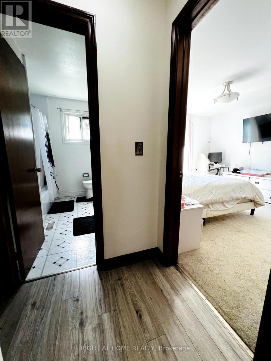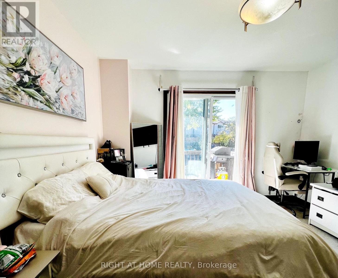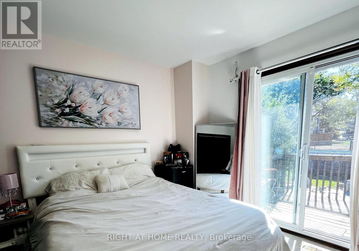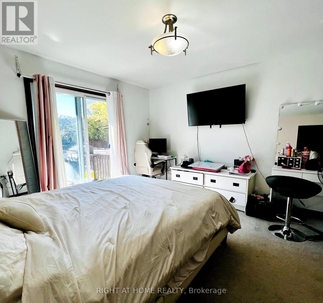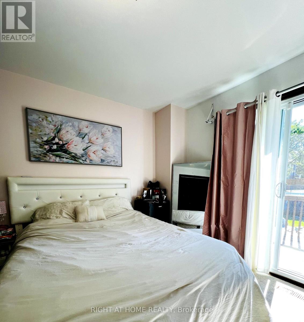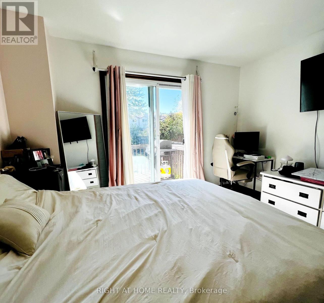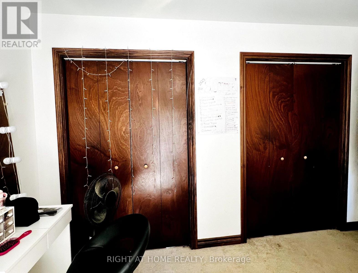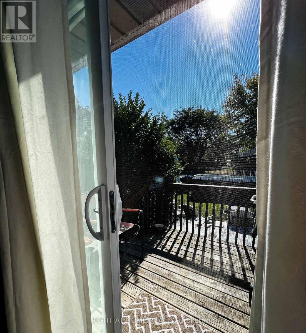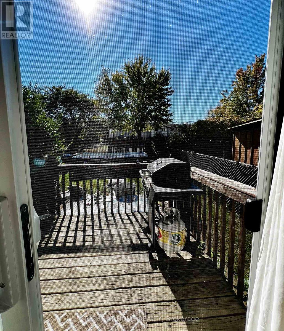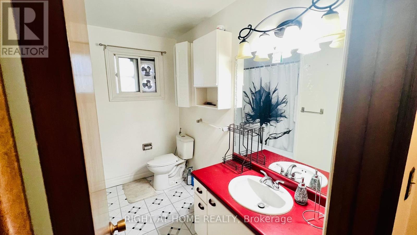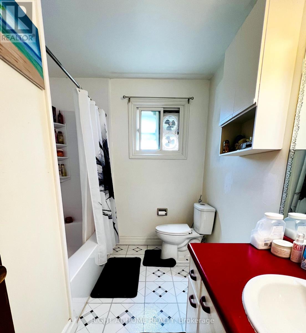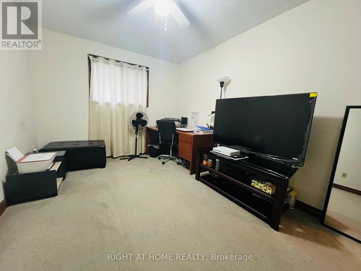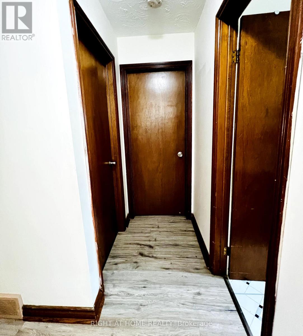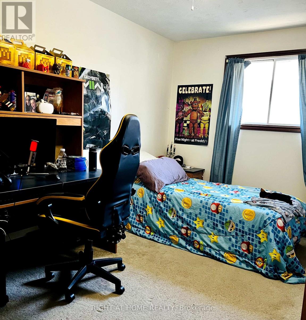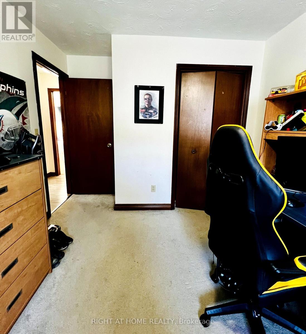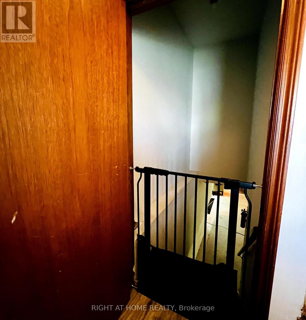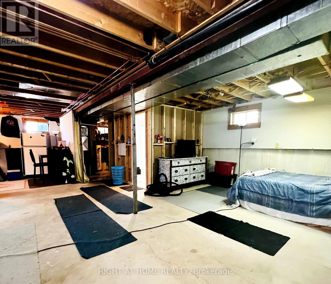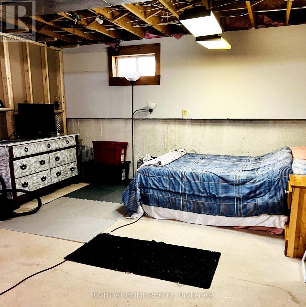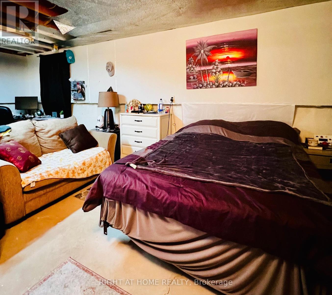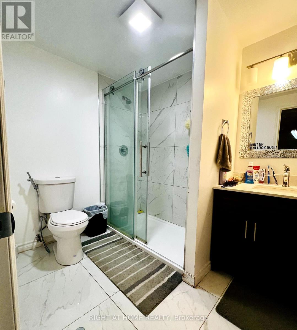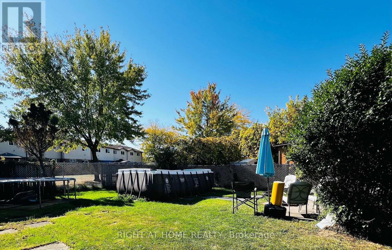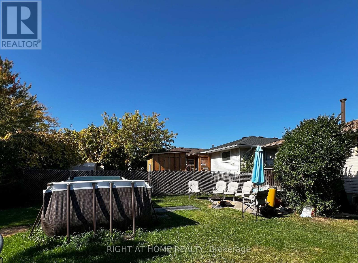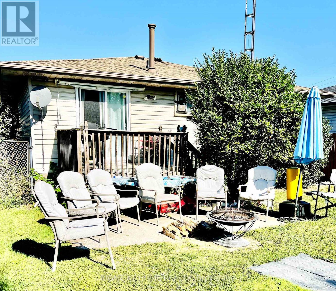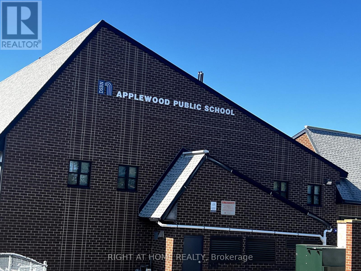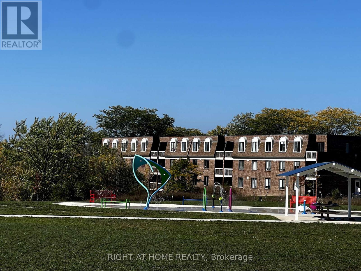146 St Augustine Drive St. Catharines, Ontario L2P 3W1
$669,000
Welcome to this cozy yet surprisingly spacious 3-bedroom, 2.5-bathroom home nestled in a quiet, family-friendly neighborhood just steps from parks, transit, and excellent schools. The home looks modest from the outside but feels much larger once you step in, offering a bright, functional layout ideal for family living.Each bedroom features its own closet, providing plenty of storage and comfort. . Enjoy a sunny deck off the primary bedroom the perfect spot for your morning coffee while watching the sunrise, overlooking your private backyard. The partially finished basement includes a upgraded bathroom and rough-in for a kitchen, offering great potential for an in-law suite or additional rental income. The property also features a large private backyard with no front neighbors, creating both privacy and a beautiful open feel.A wonderful combination of comfort, location, and opportunity. (id:24801)
Property Details
| MLS® Number | X12448466 |
| Property Type | Single Family |
| Community Name | 455 - Secord Woods |
| Equipment Type | Water Heater |
| Parking Space Total | 3 |
| Rental Equipment Type | Water Heater |
| Structure | Deck, Patio(s) |
Building
| Bathroom Total | 3 |
| Bedrooms Above Ground | 3 |
| Bedrooms Total | 3 |
| Age | 31 To 50 Years |
| Architectural Style | Bungalow |
| Basement Development | Partially Finished |
| Basement Type | N/a (partially Finished) |
| Construction Style Attachment | Detached |
| Cooling Type | Central Air Conditioning |
| Exterior Finish | Brick, Vinyl Siding |
| Foundation Type | Concrete |
| Half Bath Total | 1 |
| Heating Fuel | Natural Gas |
| Heating Type | Forced Air |
| Stories Total | 1 |
| Size Interior | 1,100 - 1,500 Ft2 |
| Type | House |
| Utility Water | Municipal Water |
Parking
| Attached Garage | |
| Garage |
Land
| Acreage | No |
| Sewer | Sanitary Sewer |
| Size Depth | 117 Ft ,4 In |
| Size Frontage | 40 Ft |
| Size Irregular | 40 X 117.4 Ft |
| Size Total Text | 40 X 117.4 Ft|under 1/2 Acre |
Rooms
| Level | Type | Length | Width | Dimensions |
|---|---|---|---|---|
| Main Level | Primary Bedroom | 2.92 m | 4.01 m | 2.92 m x 4.01 m |
| Main Level | Bedroom 2 | 3.63 m | 3.94 m | 3.63 m x 3.94 m |
| Main Level | Bedroom 3 | 3.43 m | 3.84 m | 3.43 m x 3.84 m |
| Main Level | Kitchen | 3.61 m | 3.53 m | 3.61 m x 3.53 m |
| Main Level | Living Room | 3.63 m | 4.6 m | 3.63 m x 4.6 m |
Contact Us
Contact us for more information
Anna Bobrova
Salesperson
480 Eglinton Ave West #30, 106498
Mississauga, Ontario L5R 0G2
(905) 565-9200
(905) 565-6677
www.rightathomerealty.com/
Ksenia Warhol
Salesperson
(844) 392-0754
www.artinrealestate.ca/
www.facebook.com/Ksenia.Warhol/?ref=bookmarks
480 Eglinton Ave West #30, 106498
Mississauga, Ontario L5R 0G2
(905) 565-9200
(905) 565-6677
www.rightathomerealty.com/


