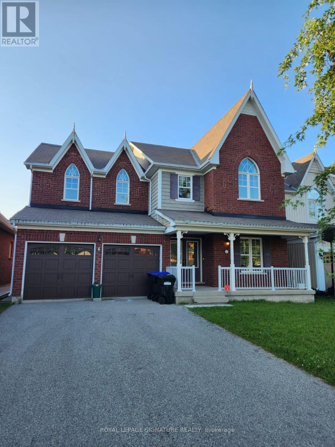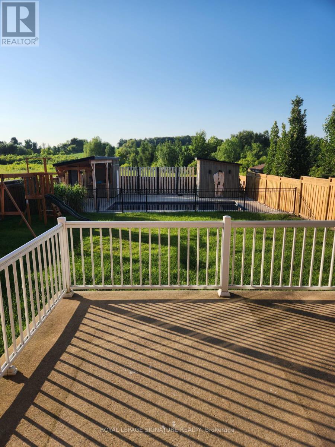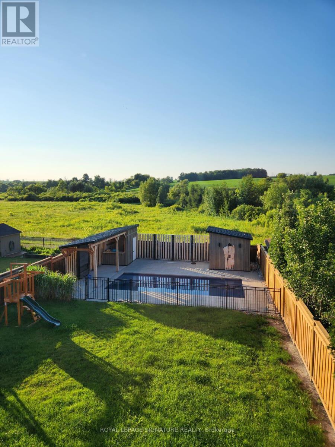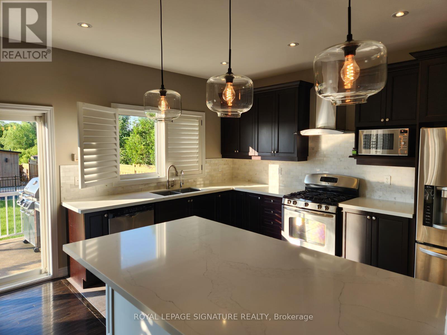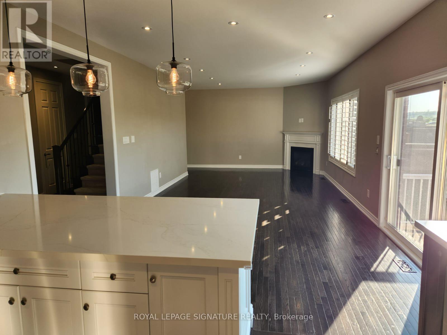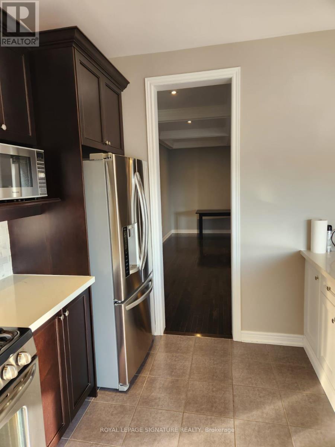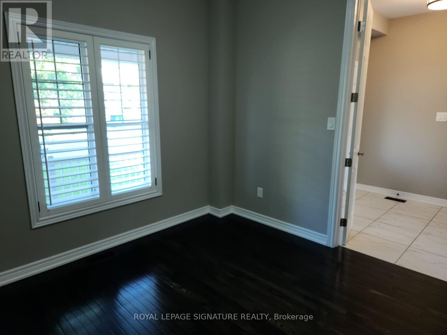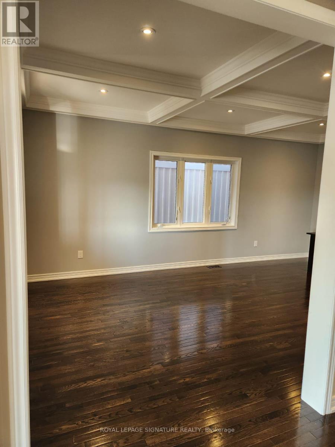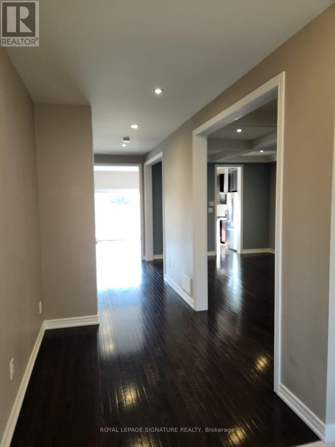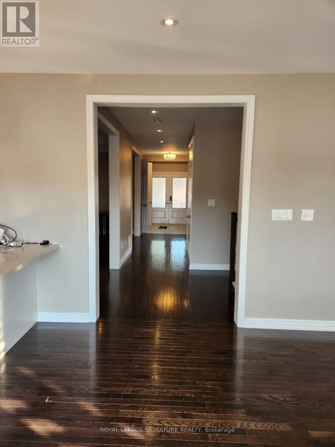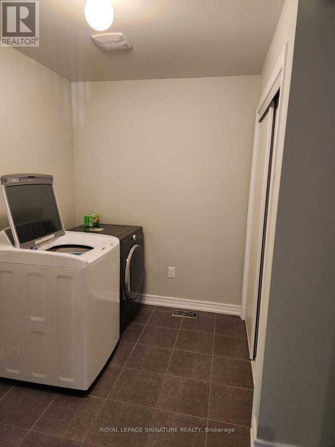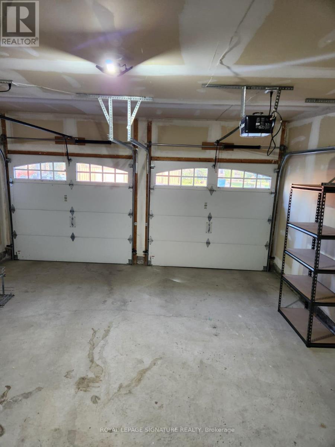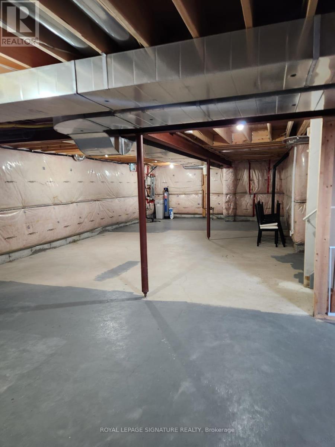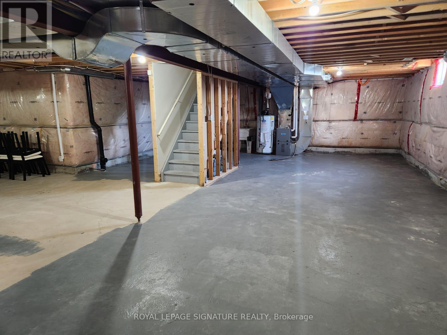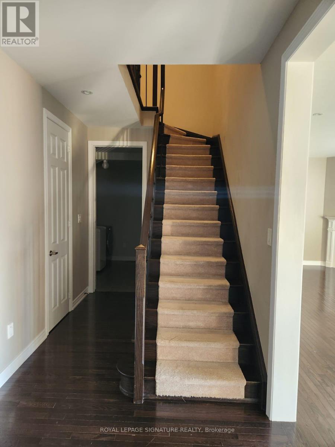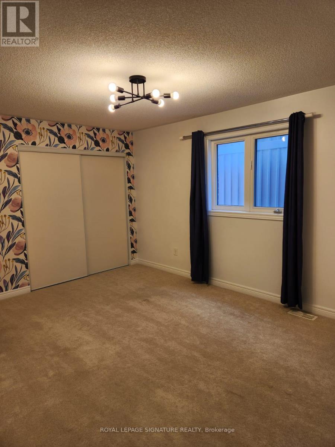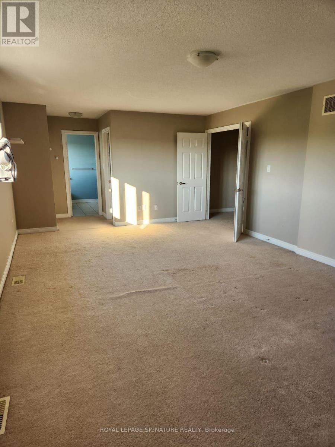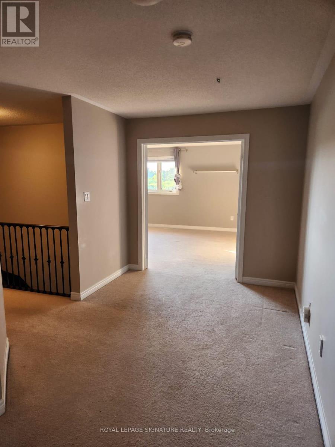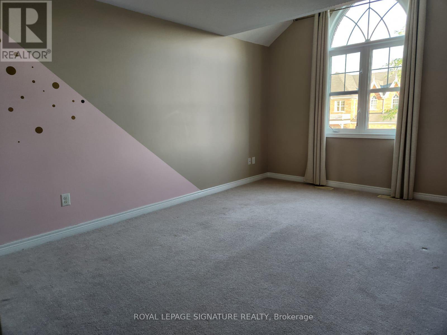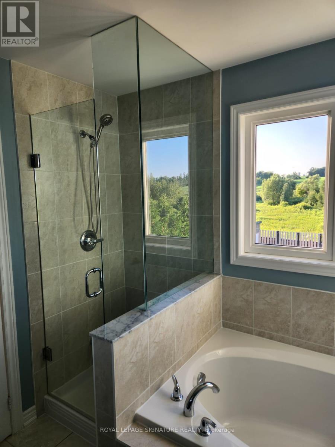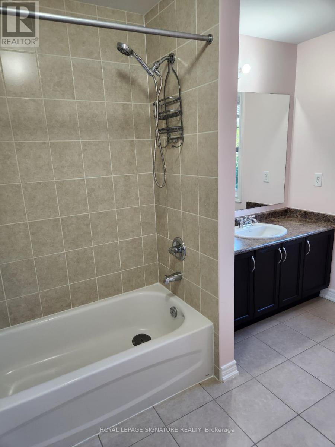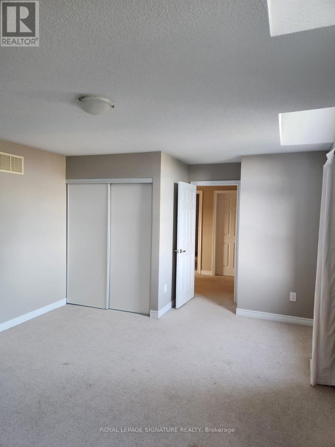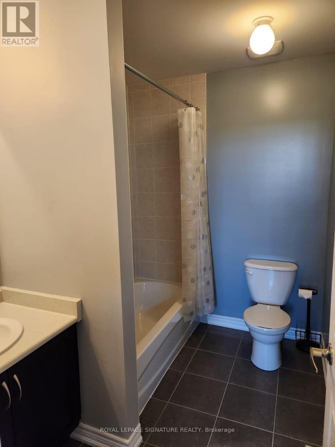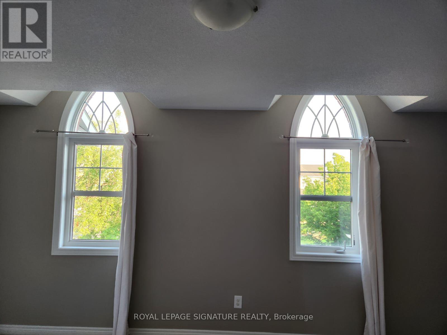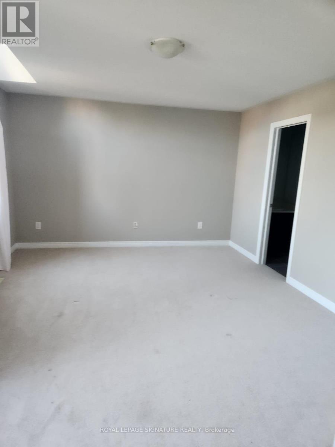146 Shephard Avenue New Tecumseth, Ontario L9R 0J8
4 Bedroom
4 Bathroom
2,500 - 3,000 ft2
Fireplace
Central Air Conditioning
Forced Air
$3,500 Monthly
Immaculate & Stunning Are Just A Few Words To Describe This Rare Gem.Located In A Great Neighbourhood This 4Bed 4Bath Executive Family Home Sits Upon A Huge 153' Deep Lot W/ Breathtaking Pool & Rolling Countryside Behind. Get Lost In The Serene View As You Enjoy Your Morning Coffee.Inside Offers 9' Smooth Ceilings, Rich Hardwood Flooring, Main Floor Office & Laundry, Gorgeous Dining Room W/ Inspiring Coffered Ceiling, & 4Large Bedrooms With 2 Ensuites. (id:24801)
Property Details
| MLS® Number | N12439427 |
| Property Type | Single Family |
| Community Name | Alliston |
| Parking Space Total | 4 |
Building
| Bathroom Total | 4 |
| Bedrooms Above Ground | 4 |
| Bedrooms Total | 4 |
| Basement Development | Unfinished |
| Basement Type | N/a (unfinished) |
| Construction Style Attachment | Detached |
| Cooling Type | Central Air Conditioning |
| Exterior Finish | Brick |
| Fireplace Present | Yes |
| Flooring Type | Hardwood, Ceramic |
| Half Bath Total | 1 |
| Heating Fuel | Natural Gas |
| Heating Type | Forced Air |
| Stories Total | 2 |
| Size Interior | 2,500 - 3,000 Ft2 |
| Type | House |
| Utility Water | Municipal Water |
Parking
| Garage |
Land
| Acreage | No |
| Sewer | Sanitary Sewer |
| Size Depth | 153 Ft |
| Size Frontage | 45 Ft ,6 In |
| Size Irregular | 45.5 X 153 Ft |
| Size Total Text | 45.5 X 153 Ft |
Rooms
| Level | Type | Length | Width | Dimensions |
|---|---|---|---|---|
| Second Level | Primary Bedroom | 7.15 m | 4.16 m | 7.15 m x 4.16 m |
| Second Level | Bedroom 2 | 4.66 m | 3.33 m | 4.66 m x 3.33 m |
| Second Level | Bedroom 3 | 5.28 m | 3.33 m | 5.28 m x 3.33 m |
| Second Level | Bedroom 4 | 5.17 m | 3.86 m | 5.17 m x 3.86 m |
| Main Level | Living Room | 6.1 m | 3.54 m | 6.1 m x 3.54 m |
| Main Level | Dining Room | 6.1 m | 3.54 m | 6.1 m x 3.54 m |
| Main Level | Office | 3.34 m | 2.24 m | 3.34 m x 2.24 m |
| Main Level | Kitchen | 5.13 m | 4.13 m | 5.13 m x 4.13 m |
| Main Level | Family Room | 5.64 m | 4.13 m | 5.64 m x 4.13 m |
| Main Level | Eating Area | 5.13 m | 4.13 m | 5.13 m x 4.13 m |
https://www.realtor.ca/real-estate/28940121/146-shephard-avenue-new-tecumseth-alliston-alliston
Contact Us
Contact us for more information
Mark Detz
Salesperson
Royal LePage Signature Realty
201-30 Eglinton Ave West
Mississauga, Ontario L5R 3E7
201-30 Eglinton Ave West
Mississauga, Ontario L5R 3E7
(905) 568-2121
(905) 568-2588


