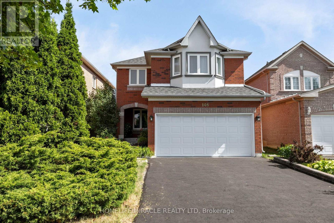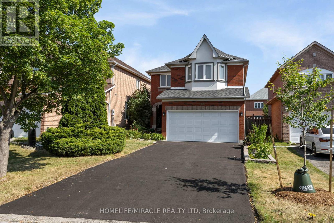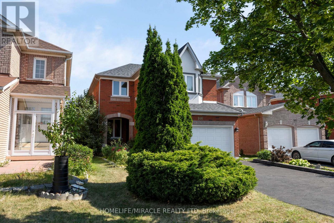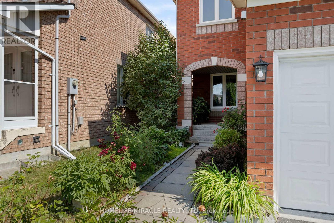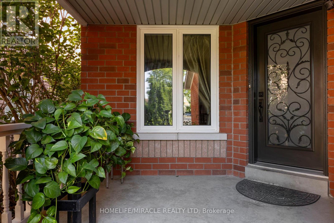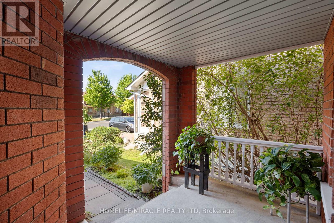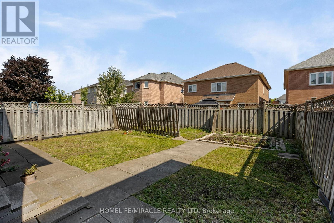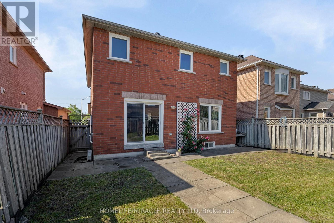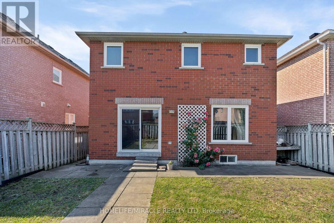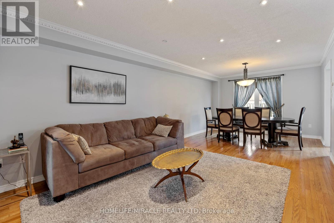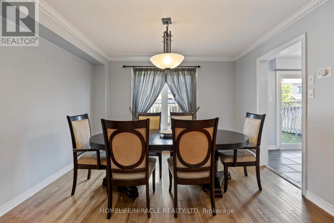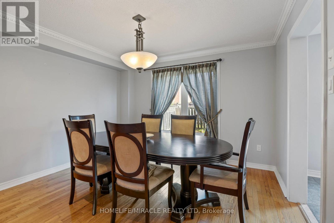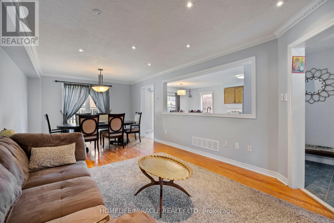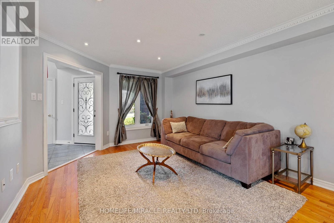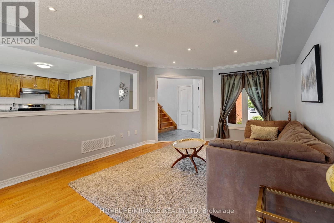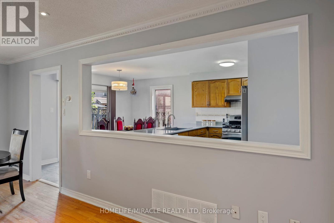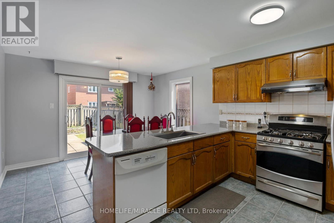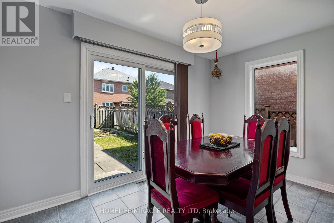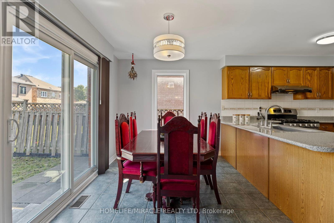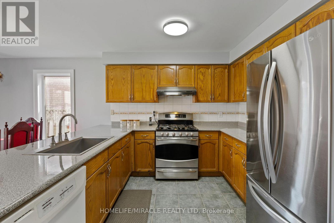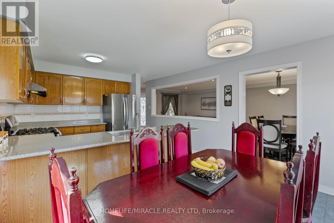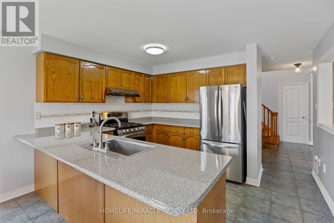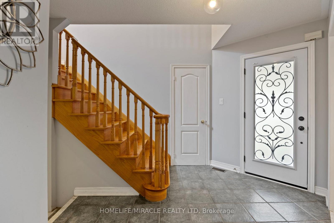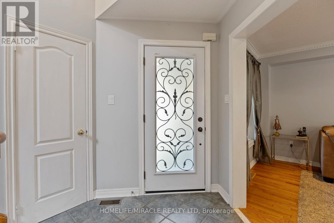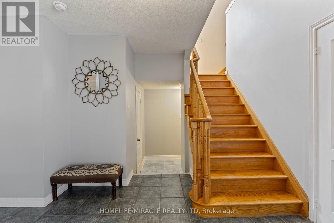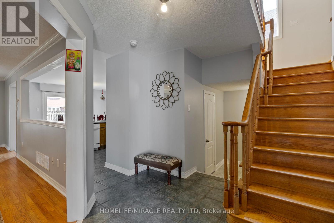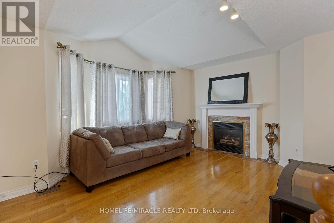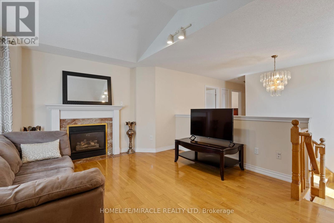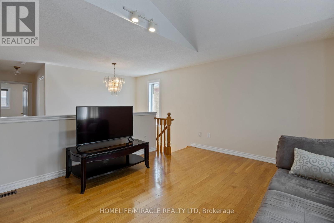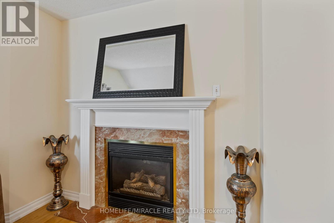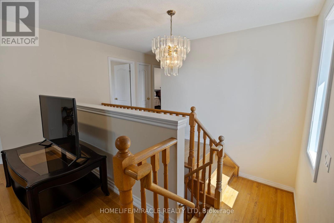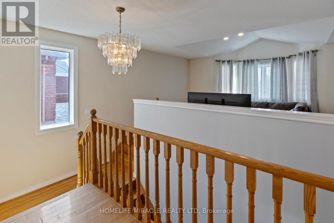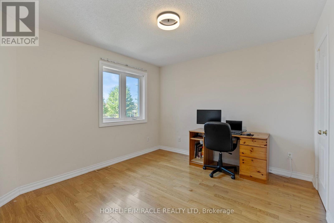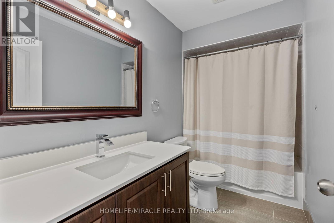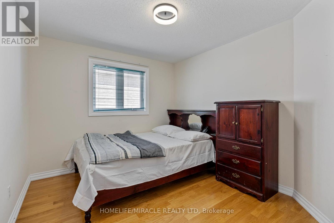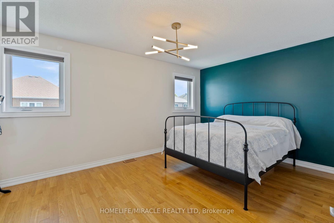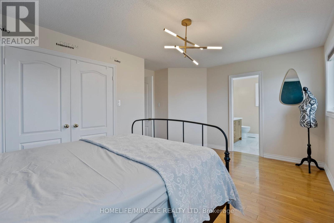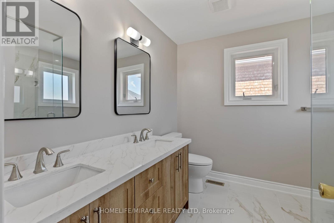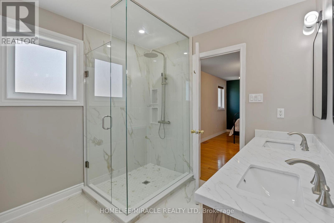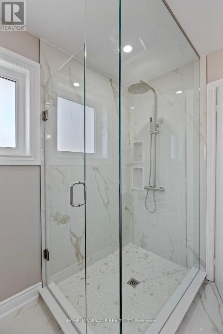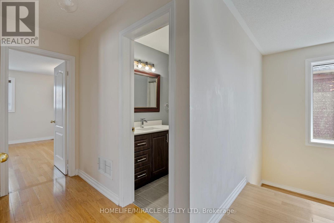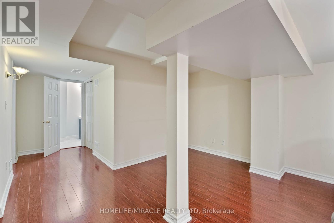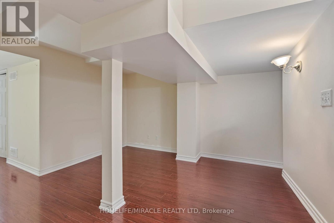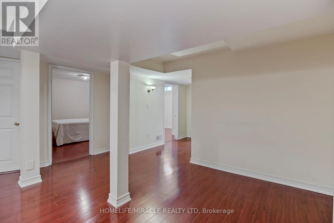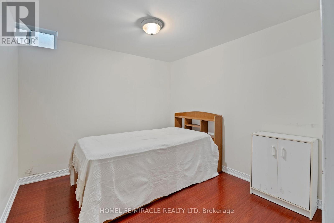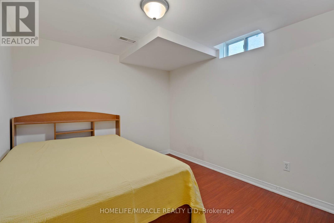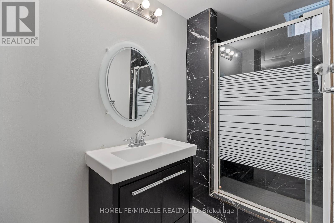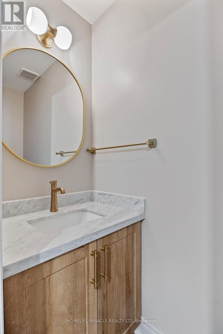146 Roxbury Street Markham, Ontario L3S 3T4
$1,125,000
Welcome to 146 Roxbury Street Elegant Living in Rouge River Estates!This beautifully maintained detached home is nestled on a quiet, family-friendly street, which offers the perfect blend of comfort, space, and modern upgrades.Key Features:Bright, open-concept main floor with hardwood floors and large bay windows Spacious living & dining area perfect for entertaining Kitchen with plenty of storage space, new fridge and gas-stove Current double glazed windows Upper Level Cozy family room with fireplace .3 generously sized bedrooms with large closets; primary bedroom features a walk-in closet and ensuite bath. Finished basement with two bed-rooms, 3-piece washroom, cold-storage and Laundry. Pot-lights in main floor living room. Double garage and brand-new driveway without side-walk for multiple vehicles. Location Highlights:Steps to top-rated schools, parks, and trails.Minutes to highway and public transit ideal for commuters. Close to shopping plazas, Markville Mall, restaurants, and community centre . Pride of Ownership is evident throughout this well-kept home just move in and enjoy!Whether you're upsizing or investing in a quiet, established neighborhood, this home checks all the boxes.Don't miss this opportunity to own a piece of Markham's finest! (id:24801)
Property Details
| MLS® Number | N12436424 |
| Property Type | Single Family |
| Community Name | Rouge River Estates |
| Equipment Type | Water Heater |
| Parking Space Total | 6 |
| Rental Equipment Type | Water Heater |
Building
| Bathroom Total | 4 |
| Bedrooms Above Ground | 3 |
| Bedrooms Below Ground | 2 |
| Bedrooms Total | 5 |
| Amenities | Fireplace(s) |
| Appliances | Garage Door Opener Remote(s), Dishwasher, Dryer, Garage Door Opener, Stove, Washer, Window Coverings, Refrigerator |
| Basement Development | Finished |
| Basement Type | N/a (finished) |
| Construction Style Attachment | Detached |
| Cooling Type | Central Air Conditioning |
| Exterior Finish | Brick |
| Fireplace Present | Yes |
| Flooring Type | Hardwood, Laminate, Ceramic |
| Foundation Type | Concrete |
| Half Bath Total | 1 |
| Heating Fuel | Natural Gas |
| Heating Type | Forced Air |
| Stories Total | 2 |
| Size Interior | 1,500 - 2,000 Ft2 |
| Type | House |
| Utility Water | Municipal Water |
Parking
| Attached Garage | |
| Garage |
Land
| Acreage | No |
| Sewer | Sanitary Sewer |
| Size Depth | 33.84 M |
| Size Frontage | 10.78 M |
| Size Irregular | 10.8 X 33.8 M |
| Size Total Text | 10.8 X 33.8 M |
Rooms
| Level | Type | Length | Width | Dimensions |
|---|---|---|---|---|
| Second Level | Family Room | 5 m | 4.26 m | 5 m x 4.26 m |
| Second Level | Primary Bedroom | 4.97 m | 3.35 m | 4.97 m x 3.35 m |
| Second Level | Bedroom 2 | 3 m | 3.37 m | 3 m x 3.37 m |
| Second Level | Bedroom 3 | 3.36 m | 3.36 m | 3.36 m x 3.36 m |
| Basement | Recreational, Games Room | 4.44 m | 5.48 m | 4.44 m x 5.48 m |
| Basement | Bedroom 4 | 3.6 m | 2.87 m | 3.6 m x 2.87 m |
| Basement | Bedroom 5 | 2.99 m | 2 m | 2.99 m x 2 m |
| Ground Level | Living Room | 7.68 m | 3.15 m | 7.68 m x 3.15 m |
| Ground Level | Dining Room | 7.68 m | 3.15 m | 7.68 m x 3.15 m |
| Ground Level | Kitchen | 3.81 m | 3.15 m | 3.81 m x 3.15 m |
| Ground Level | Eating Area | 3.81 m | 3 m | 3.81 m x 3 m |
Contact Us
Contact us for more information
Sanjay Shah
Salesperson
(416) 835-0022
11a-5010 Steeles Ave. West
Toronto, Ontario M9V 5C6
(416) 747-9777
(416) 747-7135
www.homelifemiracle.com/


