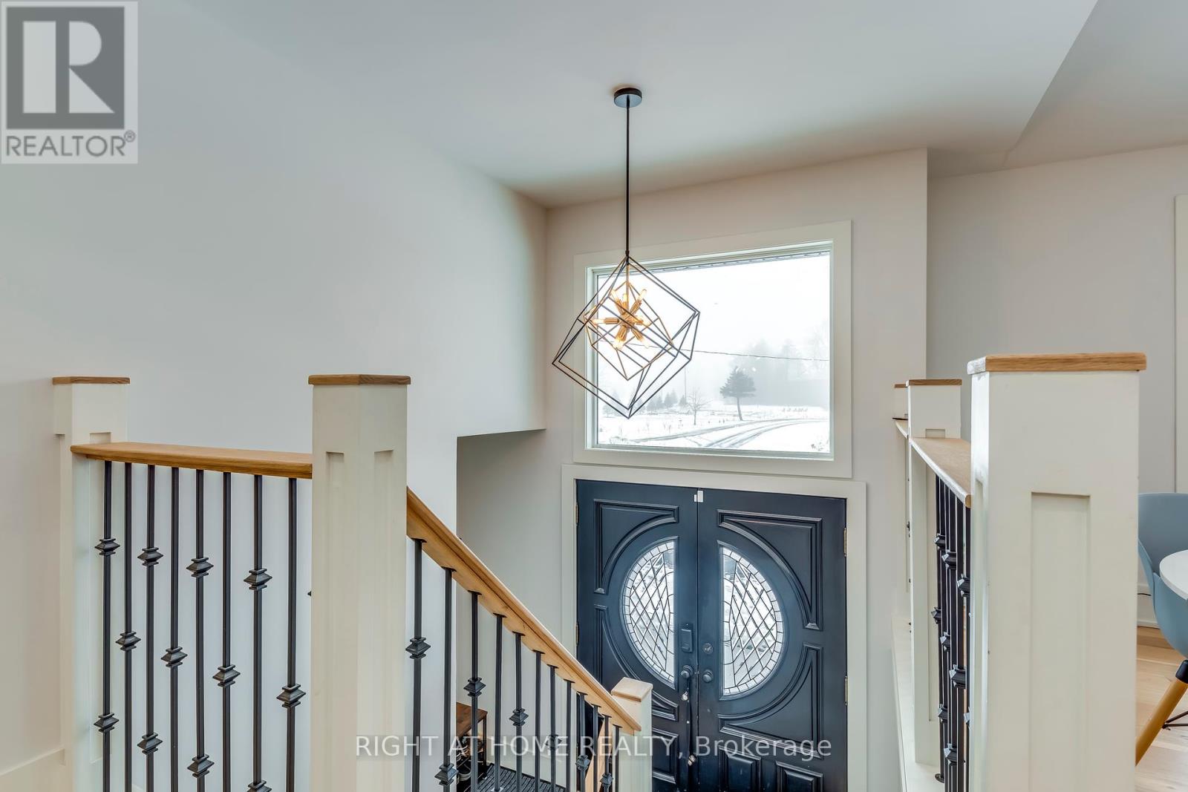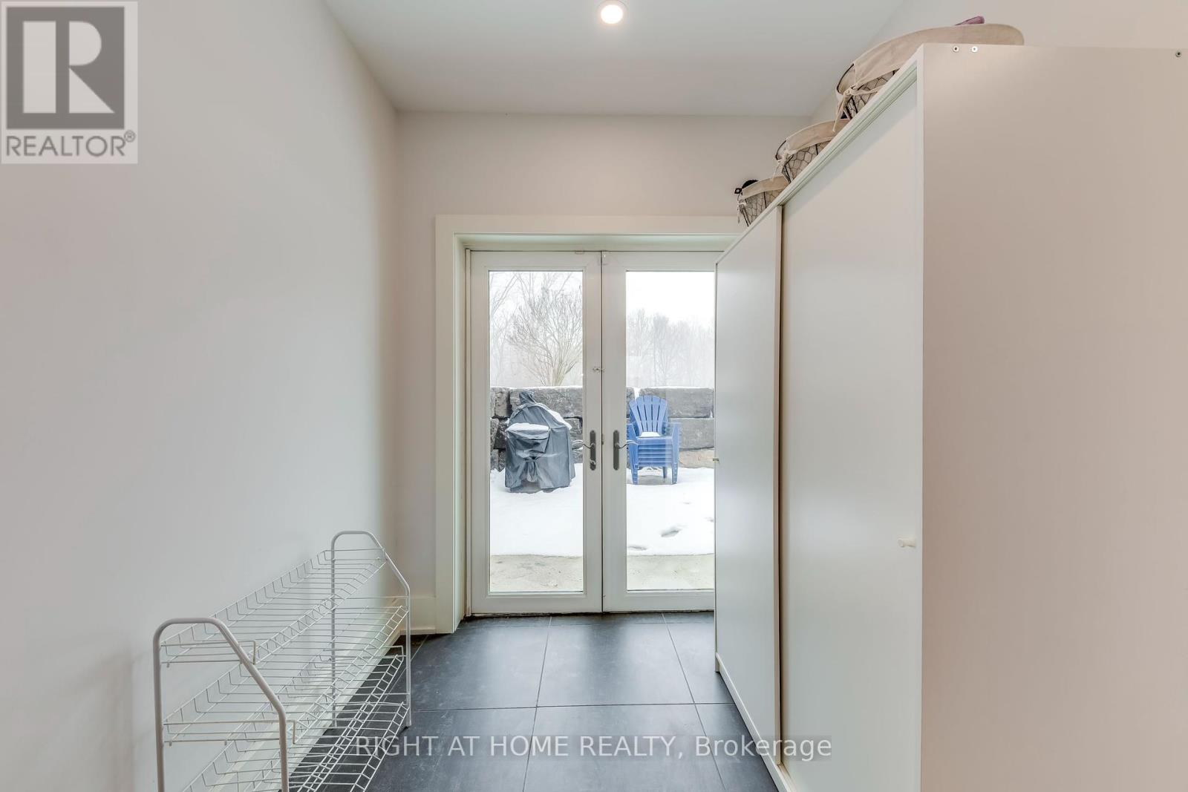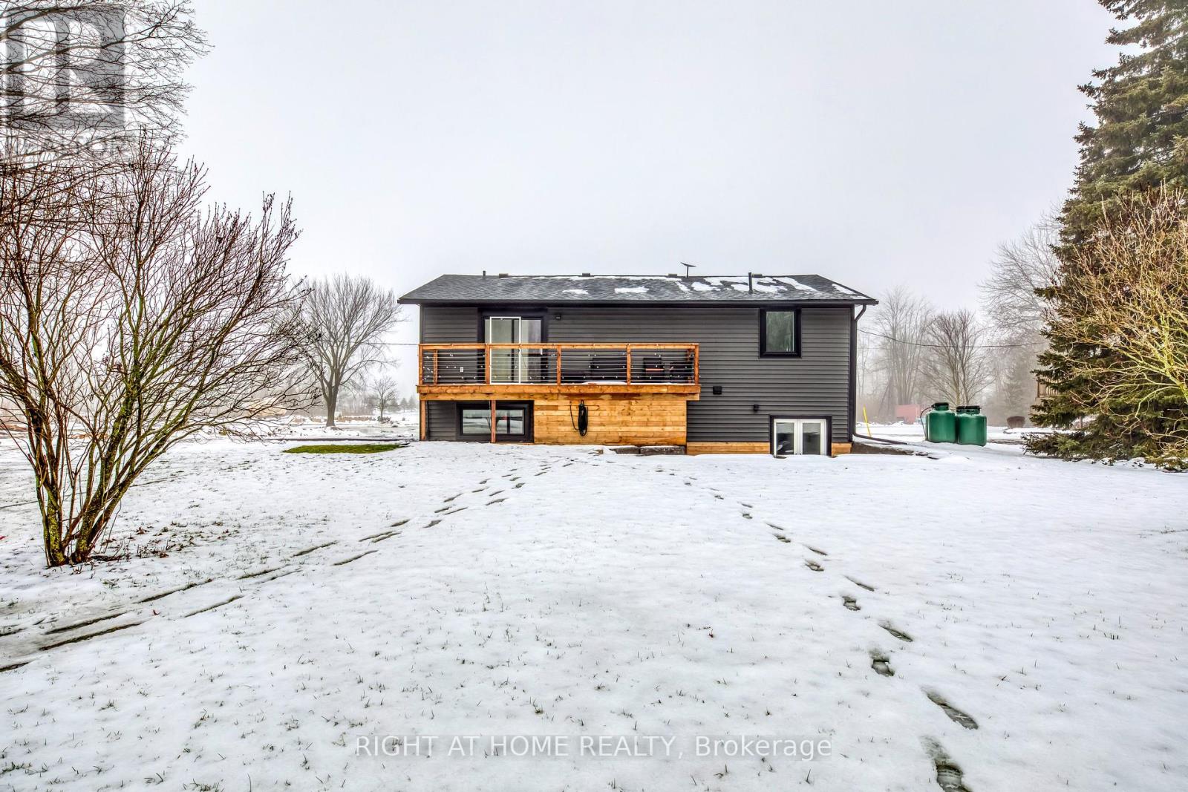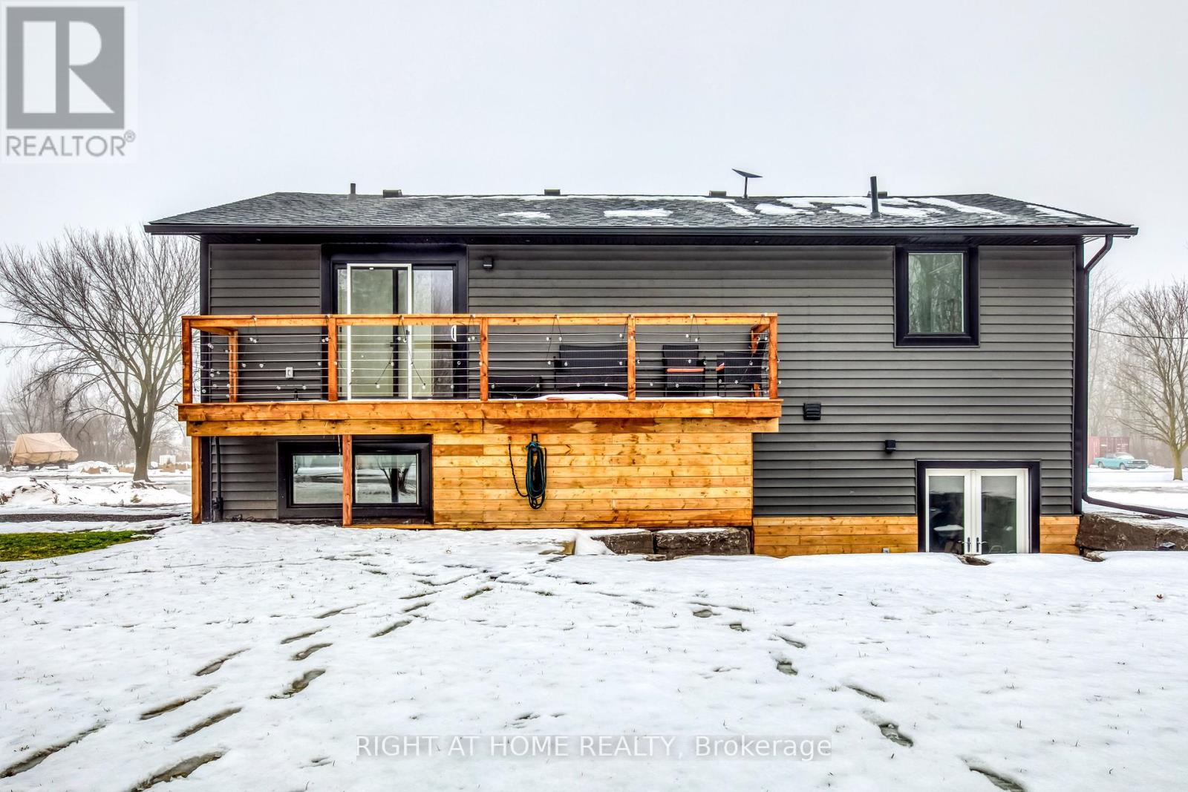146 7th Concession Road E Hamilton, Ontario L8B 1T3
$1,249,900
Welcome to 146 7th Concession, this fully renovated raised bungalow is located in Beautiful Rural Flamborough. With over 2 Acres this gorgeous bungalow boasts tons of living space, its open concept, vaulted ceilings, pot-lights throughout, custom Kitchen W/High End S/S Appliances, 2 kitchen sinks and a Pot Filler. High end quality finishes throughout. Master Bedroom on main floor w/3Pc Ensuite, 8 foot doors and a breathtaking balcony view from a personal walkout. The fully finished lower level boasts impressive 9 foot ceilings, 2 bedrooms, a cozy Family room, 3 pc bathroom, Laundry room and a Gorgeous walk-out to a large and private backyard, fully surrounded by nature that backs onto a peaceful pond. Many upgrades to List: Roof 2022, Constant Pressure Well 2023, septic tank cleaned 2023, Roller blinds in Master and Living Rooms- 2023. Custom Glass Showers in all 3 baths. Renovated Garage with own electrical panel-2023. 200 Amp Electrical panel. Foundation Barrier- 2022. Attic insulation- 2022. Minutes to Town. Lovley home to entertain friends and family. (id:24801)
Property Details
| MLS® Number | X9509663 |
| Property Type | Single Family |
| Community Name | Rural Flamborough |
| ParkingSpaceTotal | 9 |
| Structure | Deck, Workshop |
Building
| BathroomTotal | 3 |
| BedroomsAboveGround | 2 |
| BedroomsBelowGround | 2 |
| BedroomsTotal | 4 |
| Appliances | Water Softener, Water Treatment, Dryer, Washer |
| ArchitecturalStyle | Raised Bungalow |
| BasementDevelopment | Finished |
| BasementType | Full (finished) |
| ConstructionStyleAttachment | Detached |
| CoolingType | Central Air Conditioning |
| ExteriorFinish | Wood |
| FlooringType | Hardwood, Tile |
| FoundationType | Poured Concrete |
| HeatingFuel | Propane |
| HeatingType | Forced Air |
| StoriesTotal | 1 |
| SizeInterior | 1099.9909 - 1499.9875 Sqft |
| Type | House |
Parking
| Detached Garage |
Land
| Acreage | Yes |
| Sewer | Septic System |
| SizeDepth | 509 Ft ,9 In |
| SizeFrontage | 100 Ft ,2 In |
| SizeIrregular | 100.2 X 509.8 Ft |
| SizeTotalText | 100.2 X 509.8 Ft|2 - 4.99 Acres |
Rooms
| Level | Type | Length | Width | Dimensions |
|---|---|---|---|---|
| Lower Level | Bedroom | 3.17 m | 3.33 m | 3.17 m x 3.33 m |
| Lower Level | Bedroom | 3.17 m | 3.33 m | 3.17 m x 3.33 m |
| Lower Level | Family Room | 4.35 m | 5.2 m | 4.35 m x 5.2 m |
| Lower Level | Laundry Room | 2 m | 3 m | 2 m x 3 m |
| Main Level | Living Room | 4.34 m | 5.18 m | 4.34 m x 5.18 m |
| Main Level | Dining Room | 3.99 m | 2.87 m | 3.99 m x 2.87 m |
| Main Level | Kitchen | 3.86 m | 3.58 m | 3.86 m x 3.58 m |
| Main Level | Primary Bedroom | 3.33 m | 4.55 m | 3.33 m x 4.55 m |
| Main Level | Bedroom | 3.17 m | 3.73 m | 3.17 m x 3.73 m |
https://www.realtor.ca/real-estate/27578175/146-7th-concession-road-e-hamilton-rural-flamborough
Interested?
Contact us for more information
Gabriel Bozolasco
Salesperson
480 Eglinton Ave West #30, 106498
Mississauga, Ontario L5R 0G2











































