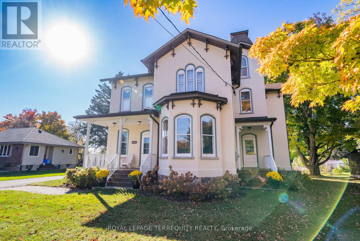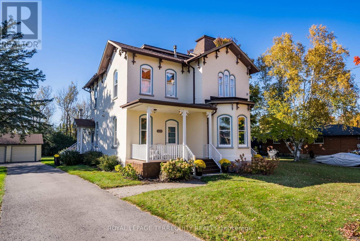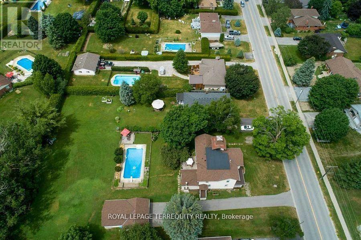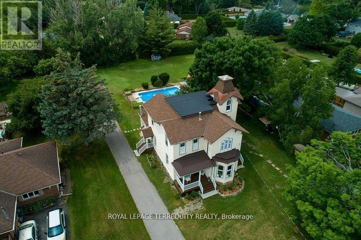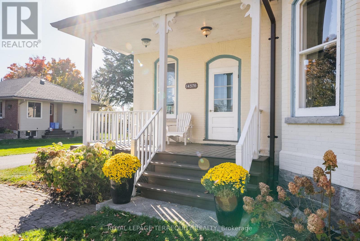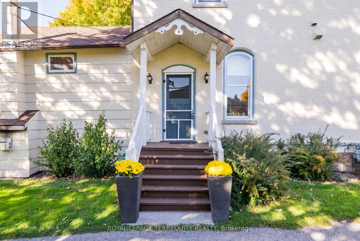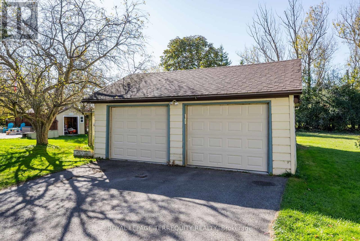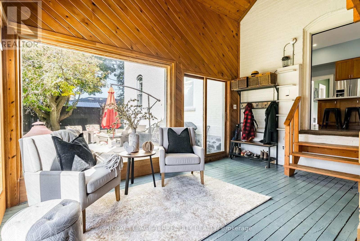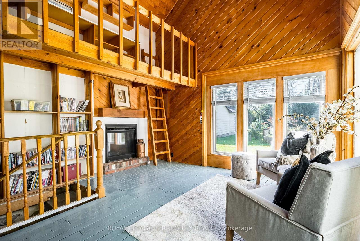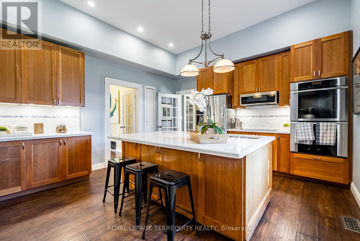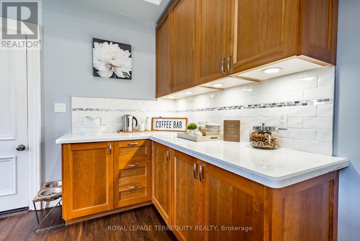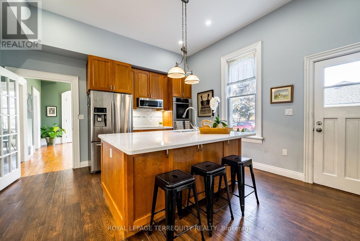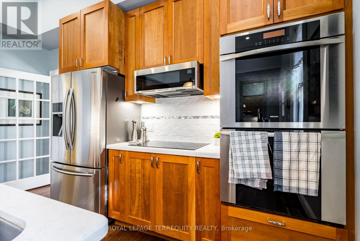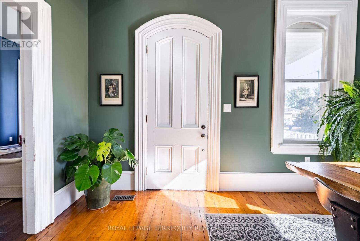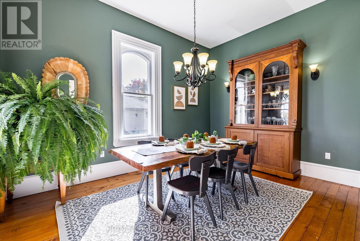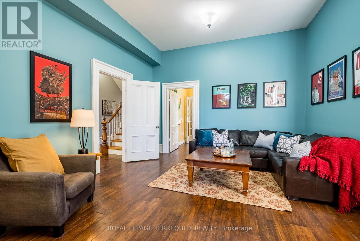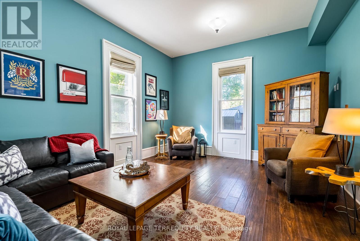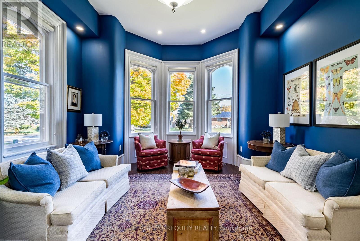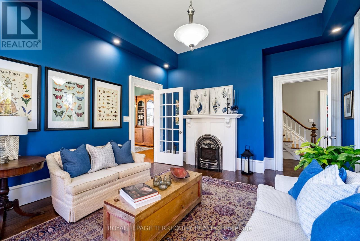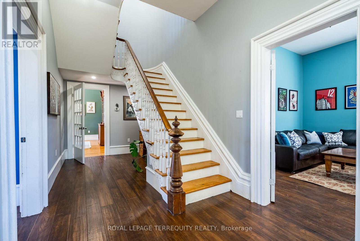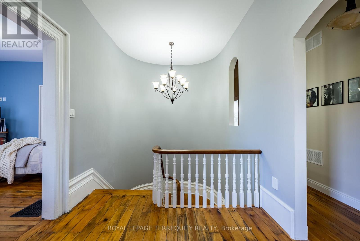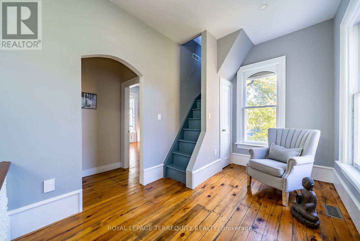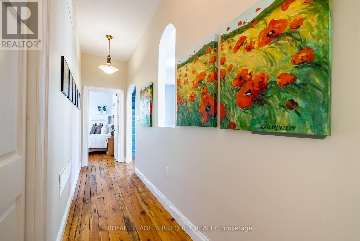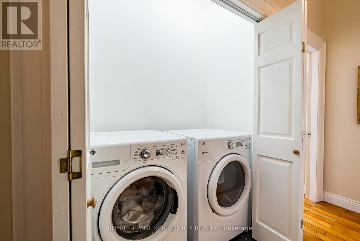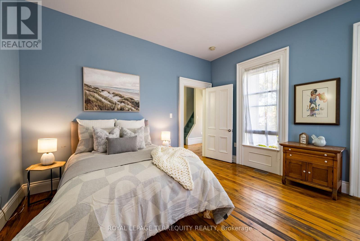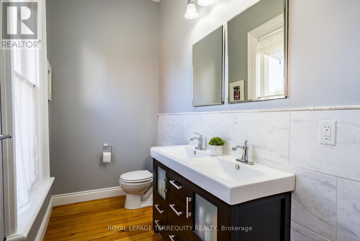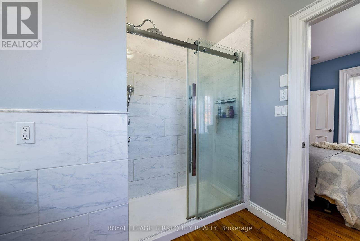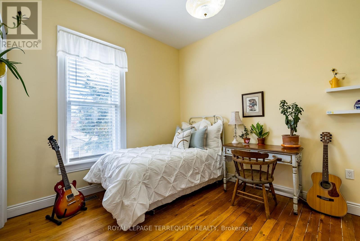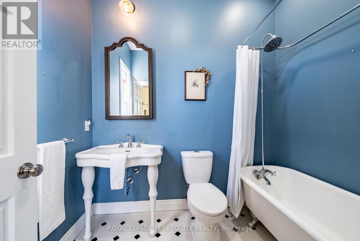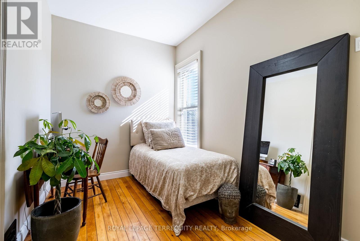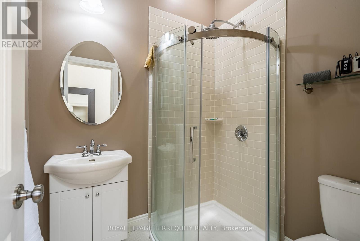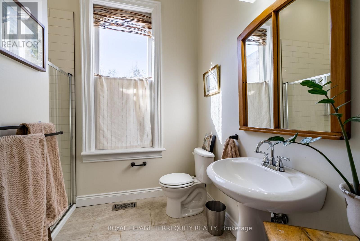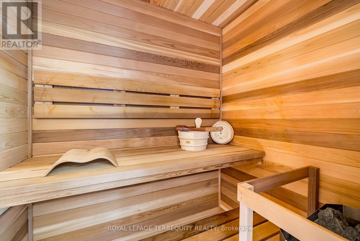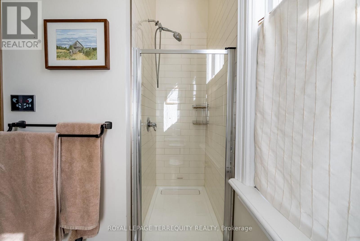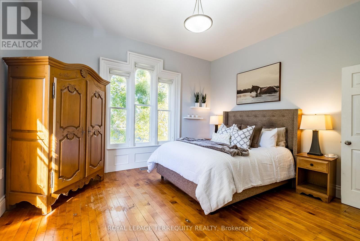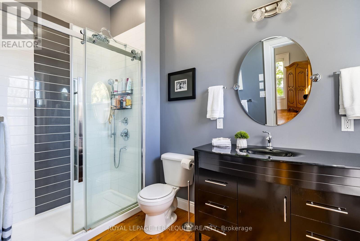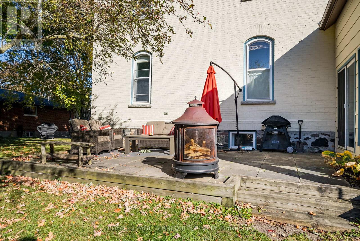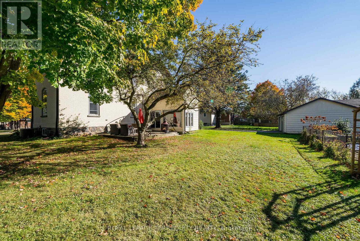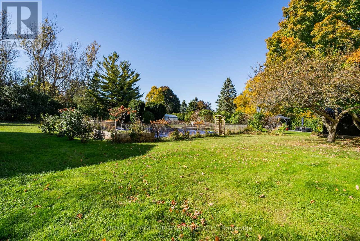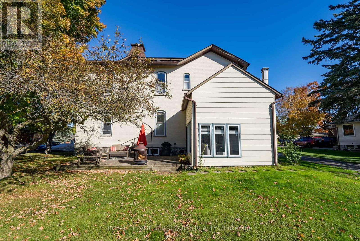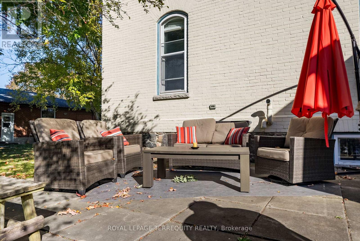14576 Old Simcoe Road Scugog, Ontario L9L 1C1
$1,320,000
A Truly Stunning Century Home That's Sure To Impress! Step Inside And Be Amazed By All The Charming Historical And Architectural Details. The Main Floor Features Soaring 11' Ceilings, 12'' Baseboards, Arched Exterior Doors And Elegant Curved Drywall Details. The Kitchen Is A Chef's Dream, Featuring Double Miele Wall Ovens, An Induction Cooktop, Built-In Microwave, Stainless Steel Dishwasher, Custom Solid Wood Cabinetry Including Full-Extension Pullouts. Enjoy Entertaining Around The Massive 7'x5' Island Completed With Quartz Counters. The Main Floor Also Boasts A Beautifully Finished Bathroom With A Two-Person Sauna, A Walk-In Glass Shower, And Cedar-Lined Storage. Formal Dining, Living, And Family Rooms Are Flooded With Natural Light And Highlighted By Oversized Window Trim And Charming Under-Window Panels. Upstairs, The Character Continues On The Upper Floor With An Open Staircase, Curved Walls, 10' Ceilings, 4 Bedrooms With Ensuite Bathrooms - Two With Heated Floors And One With A Gorgeous Clawfoot Tub. A Spacious Sitting Area At The Top Of The Stairs Offers The Perfect Cozy Retreat. Convenient 2nd Floor Laundry & A Bonus Third-Floor Tower Provides Access To A Flat Roof Top With A Great View! Outside, Enjoy A Detached Garage With A 20'x10' Workshop And Hydro.This Exceptional Home Is Truly A Must-See! Close To Historic Downtown Port Perry, Shops, One Of Kind Restaurants & The Lake Front. Mins To All Amenities Such As Banks, Boutique Shops, Grocery, Schools And Much More! (id:24801)
Property Details
| MLS® Number | E12521580 |
| Property Type | Single Family |
| Community Name | Port Perry |
| Amenities Near By | Hospital, Park, Schools |
| Equipment Type | Water Heater |
| Features | Sauna |
| Parking Space Total | 10 |
| Pool Type | Inground Pool |
| Rental Equipment Type | Water Heater |
| Structure | Deck, Porch, Workshop |
Building
| Bathroom Total | 5 |
| Bedrooms Above Ground | 4 |
| Bedrooms Total | 4 |
| Age | 100+ Years |
| Amenities | Fireplace(s) |
| Appliances | Oven - Built-in, Central Vacuum, Water Meter, All, Garage Door Opener |
| Basement Development | Unfinished |
| Basement Type | N/a (unfinished) |
| Construction Status | Insulation Upgraded |
| Construction Style Attachment | Detached |
| Cooling Type | Central Air Conditioning |
| Exterior Finish | Brick |
| Fireplace Present | Yes |
| Fireplace Total | 2 |
| Flooring Type | Hardwood |
| Foundation Type | Stone |
| Heating Fuel | Natural Gas |
| Heating Type | Forced Air |
| Stories Total | 3 |
| Size Interior | 3,000 - 3,500 Ft2 |
| Type | House |
| Utility Water | Municipal Water |
Parking
| Detached Garage | |
| Garage |
Land
| Acreage | No |
| Land Amenities | Hospital, Park, Schools |
| Sewer | Sanitary Sewer |
| Size Depth | 257 Ft ,6 In |
| Size Frontage | 108 Ft ,7 In |
| Size Irregular | 108.6 X 257.5 Ft |
| Size Total Text | 108.6 X 257.5 Ft |
Rooms
| Level | Type | Length | Width | Dimensions |
|---|---|---|---|---|
| Second Level | Primary Bedroom | 4.46 m | 4.24 m | 4.46 m x 4.24 m |
| Second Level | Bedroom 2 | 4.56 m | 4.02 m | 4.56 m x 4.02 m |
| Second Level | Bedroom 3 | 3.63 m | 3.06 m | 3.63 m x 3.06 m |
| Second Level | Bedroom 4 | 3.52 m | 2.47 m | 3.52 m x 2.47 m |
| Third Level | Loft | 2.45 m | 2.45 m | 2.45 m x 2.45 m |
| Main Level | Kitchen | 5.29 m | 4.4 m | 5.29 m x 4.4 m |
| Main Level | Dining Room | 4.52 m | 4.41 m | 4.52 m x 4.41 m |
| Main Level | Living Room | 5.47 m | 4.12 m | 5.47 m x 4.12 m |
| Main Level | Family Room | 5.34 m | 4.27 m | 5.34 m x 4.27 m |
| Ground Level | Sunroom | 4.88 m | 3.05 m | 4.88 m x 3.05 m |
Utilities
| Electricity | Installed |
| Sewer | Installed |
https://www.realtor.ca/real-estate/29080124/14576-old-simcoe-road-scugog-port-perry-port-perry
Contact Us
Contact us for more information
Dave Sachko
Salesperson
www.teamsachko.com/
www.facebook.com/TeamSachko/
twitter.com/DaveSachko
www.linkedin.com/in/davesachko/
3000 Garden St #101a
Whitby, Ontario L1R 2G6
(905) 493-5220
(905) 493-5221
Crystal Fitzpatrick
Salesperson
crystal.localrealestatelisting.com/
www.facebook.com/crystalprettyhousesells
3000 Garden St #101a
Whitby, Ontario L1R 2G6
(905) 493-5220
(905) 493-5221


