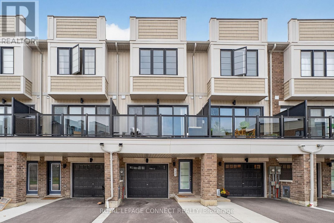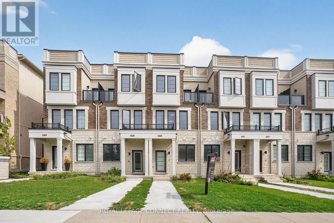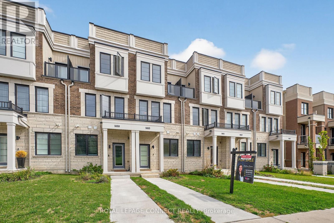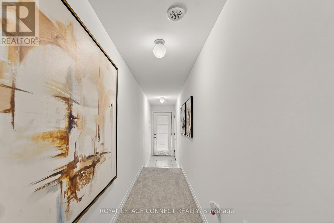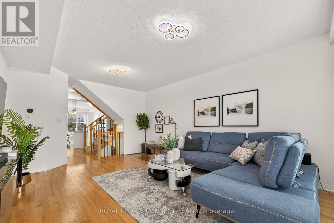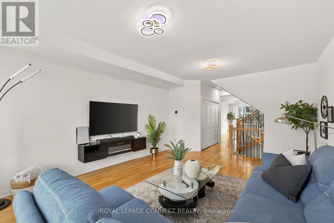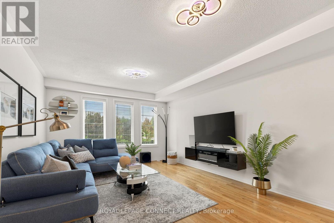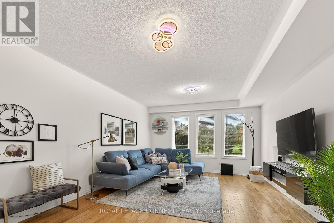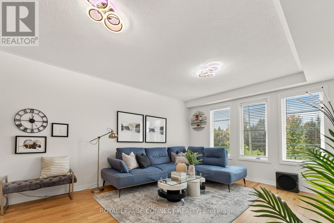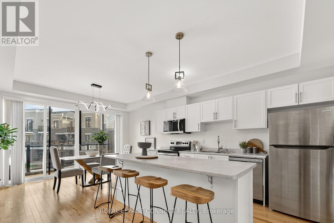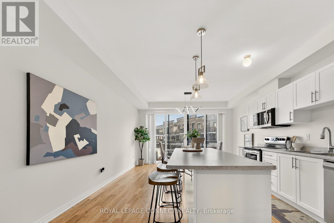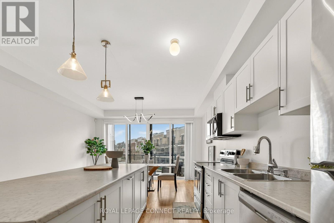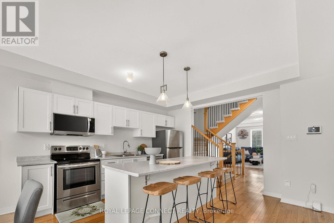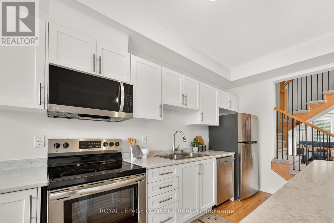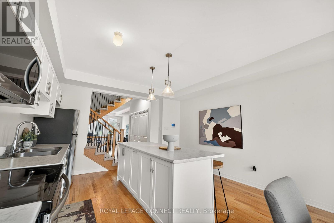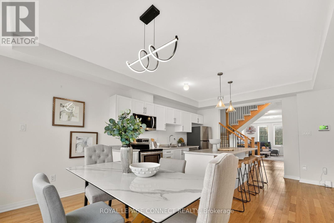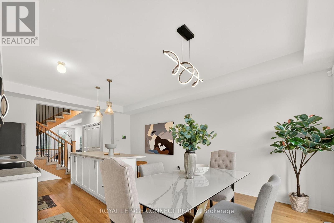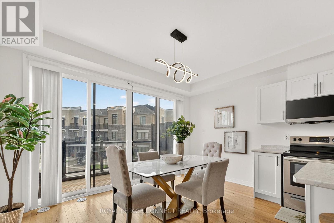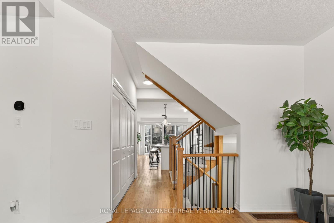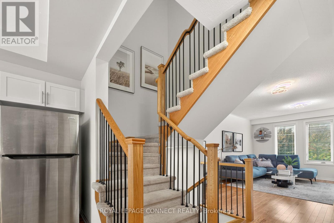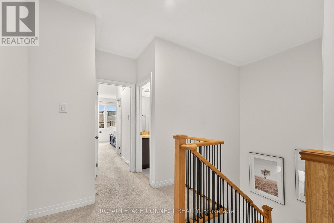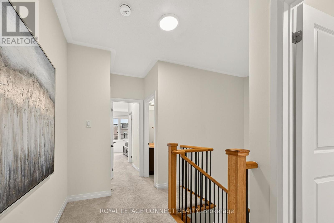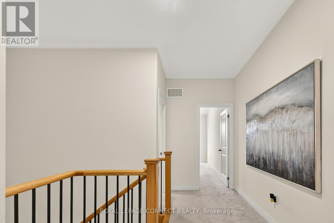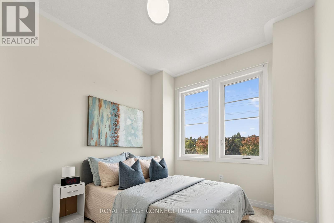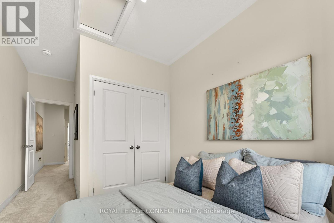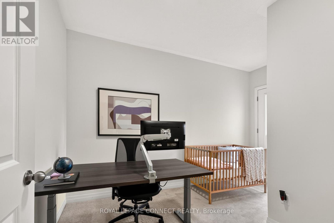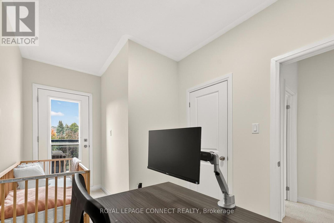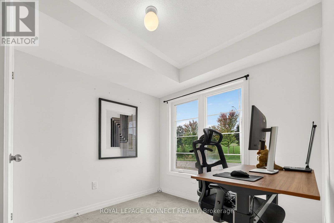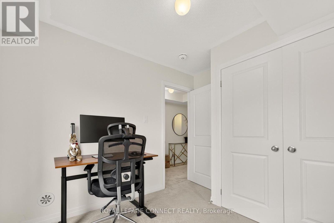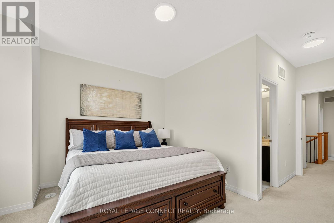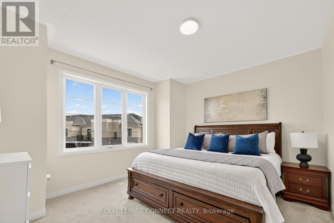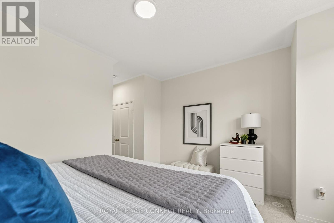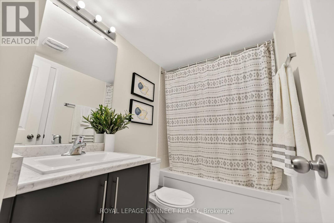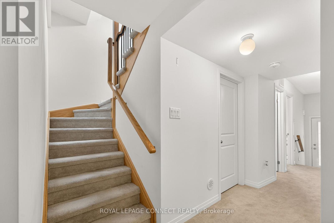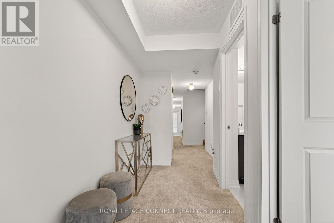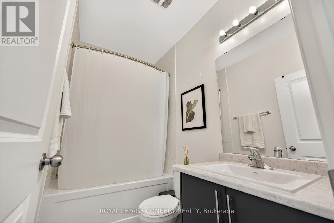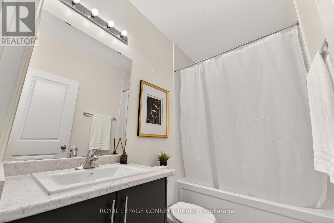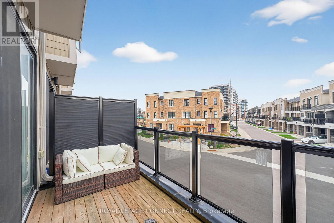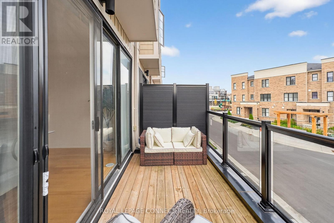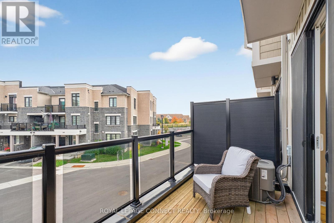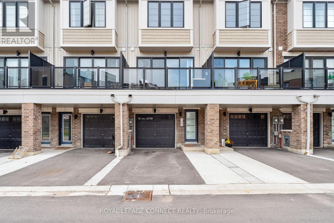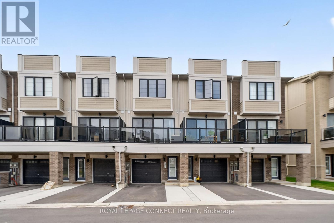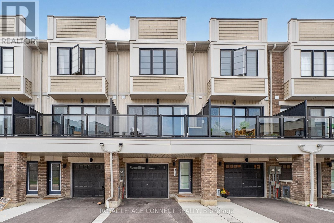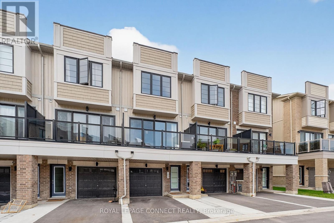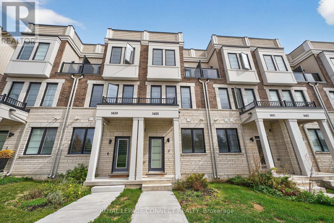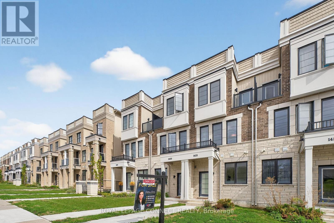1455 Green Road Clarington, Ontario L1C 7E8
4 Bedroom
3 Bathroom
1,100 - 1,500 ft2
Central Air Conditioning
Forced Air
$779,000Maintenance, Parcel of Tied Land
$126 Monthly
Maintenance, Parcel of Tied Land
$126 Monthly3 Years New! Beautiful 3-storey townhome with 4 bedrooms, 3 full baths, and modern finishes throughout. Bright open layout with upgraded LED fixtures, convenient garage access, and plenty of space for the whole family. Steps to parks, schools, shopping, and just minutes to the GO Station & highways. Move-in ready and close to all amenities! (id:24801)
Property Details
| MLS® Number | E12432572 |
| Property Type | Single Family |
| Community Name | Bowmanville |
| Amenities Near By | Hospital, Park, Place Of Worship, Public Transit |
| Community Features | School Bus |
| Equipment Type | Water Heater |
| Features | Sloping, Guest Suite |
| Parking Space Total | 2 |
| Rental Equipment Type | Water Heater |
| Structure | Deck |
| View Type | View |
Building
| Bathroom Total | 3 |
| Bedrooms Above Ground | 4 |
| Bedrooms Total | 4 |
| Age | 0 To 5 Years |
| Appliances | Oven - Built-in, Central Vacuum, Water Heater |
| Basement Development | Finished |
| Basement Features | Walk Out |
| Basement Type | N/a (finished) |
| Construction Style Attachment | Attached |
| Cooling Type | Central Air Conditioning |
| Exterior Finish | Brick, Concrete |
| Fire Protection | Smoke Detectors |
| Flooring Type | Hardwood |
| Heating Fuel | Natural Gas |
| Heating Type | Forced Air |
| Stories Total | 3 |
| Size Interior | 1,100 - 1,500 Ft2 |
| Type | Row / Townhouse |
| Utility Water | Municipal Water |
Parking
| Attached Garage | |
| Garage |
Land
| Access Type | Public Road, Private Road, Highway Access, Year-round Access |
| Acreage | No |
| Land Amenities | Hospital, Park, Place Of Worship, Public Transit |
| Sewer | Sanitary Sewer |
| Size Depth | 75 Ft |
| Size Frontage | 14 Ft ,9 In |
| Size Irregular | 14.8 X 75 Ft |
| Size Total Text | 14.8 X 75 Ft |
| Zoning Description | R3-55 |
Rooms
| Level | Type | Length | Width | Dimensions |
|---|---|---|---|---|
| Third Level | Primary Bedroom | 3.81 m | 3.65 m | 3.81 m x 3.65 m |
| Third Level | Bedroom 2 | 2.89 m | 3.2 m | 2.89 m x 3.2 m |
| Third Level | Bedroom 3 | 2.74 m | 2.44 m | 2.74 m x 2.44 m |
| Main Level | Living Room | 3.99 m | 4.72 m | 3.99 m x 4.72 m |
| Main Level | Dining Room | 3.99 m | 4.72 m | 3.99 m x 4.72 m |
| Main Level | Kitchen | 3.99 m | 4.72 m | 3.99 m x 4.72 m |
| Ground Level | Bedroom 4 | 2.74 m | 3.05 m | 2.74 m x 3.05 m |
Utilities
| Cable | Available |
| Electricity | Available |
| Sewer | Available |
https://www.realtor.ca/real-estate/28925640/1455-green-road-clarington-bowmanville-bowmanville
Contact Us
Contact us for more information
Raffina Zonbia
Salesperson
www.raffinazonbia.com/
Royal LePage Connect Realty
950 Merritton Road
Pickering, Ontario L1V 1B1
950 Merritton Road
Pickering, Ontario L1V 1B1
(905) 831-2273
(905) 420-5455
www.royallepageconnect.com


