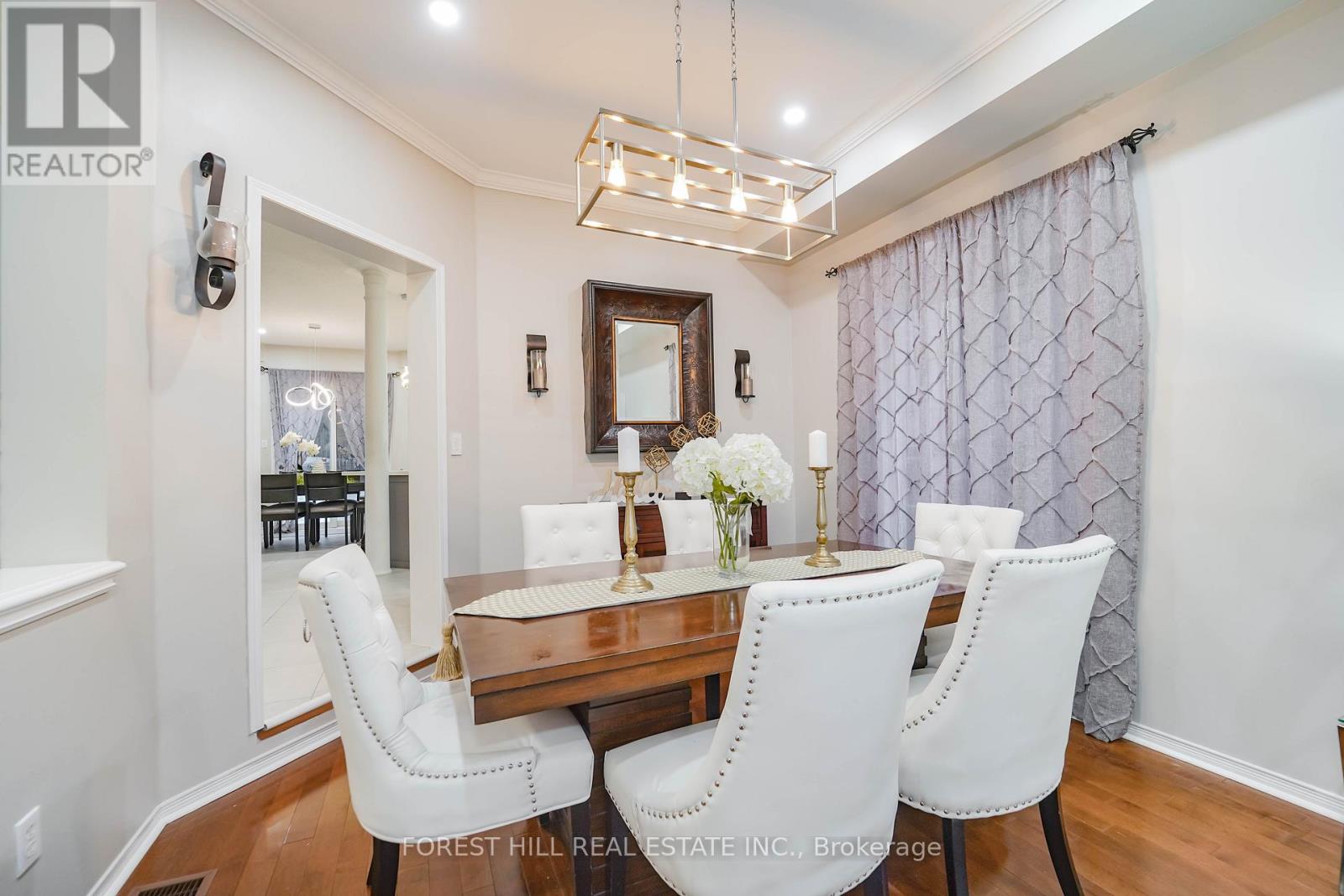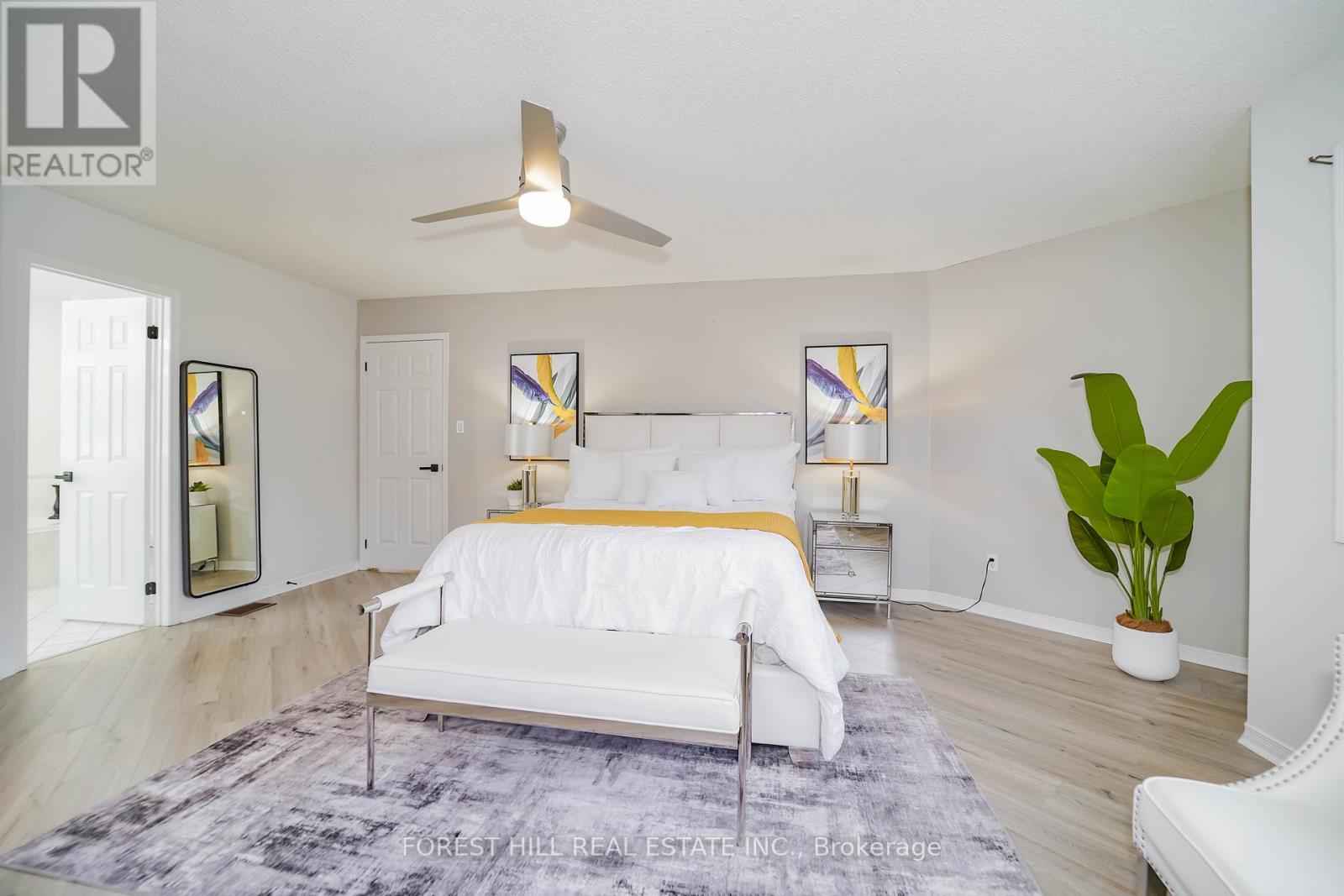1453 Skyview Street Oshawa, Ontario L1K 2N7
$899,900
Your search for your dream home stops here at 1453 Skyview Street, Oshawa! A stunning full-brick home that blends luxury, comfort, and modern convenience. The exterior features a newly updated roof (2020), elegant front and back interlock landscaping (2021), a stylish glass front door, and a welcoming front porch with sleek glass railings, all illuminated by outdoor soffit lighting. Inside, you'll be captivated by the soaring 18' open-to-above family room ceiling and 9' and 10' ceilings throughout the main floor with crown moulding, designer lighting with pot lights throughout to enhance the home's elegant aesthetic. The chef-inspired kitchen features stainless steel appliances with a gas range, quartz countertops, a double undermount square sink, and sleek undermount lighting. Upstairs is enhanced with 4 spacious bedrooms enhanced with California shutters and primary room walk-in closet custom organizer. Bathroom upgrades include quartz countertops, sensor lighting and touch-screen vanity mirrors in the primary ensuite. Embrace smart home living with WiFi-enabled light switches, keyless entry for both the front door and garage. Security is top-notch with a comprehensive system featuring security cameras and a Ring doorbell. Additional highlights include a humidifier, water softener and shed. This meticulously upgraded home offers everything you need for stylish and comfort living.Located in North Oshawa in a quiet and family-friendly neighbourhood just minutes from a SmartCentre, Delpark Homes Centre, walkable distance to restaurants, grocery stores and parks, this home offers everything you need. It is within easy reach to major HWY 401/407.School catchment: Regular program: Sherwood P.S (JK to Grade 8); R.S. Maxwell Heights (Grade 9-12); French Immersion: Jeanne Sauve P.S (Grade 1-8); R.S. Maclaughlin C.V.I. (Grade 9-12).Don't miss the opportunity to make 1453 Skyview St, Oshawa your dream home! **** EXTRAS **** *Please see feature sheet* (id:24801)
Open House
This property has open houses!
2:00 pm
Ends at:4:00 pm
2:00 pm
Ends at:4:00 pm
Property Details
| MLS® Number | E11936859 |
| Property Type | Single Family |
| Community Name | Taunton |
| Amenities Near By | Schools, Park, Place Of Worship, Hospital, Public Transit |
| Features | Carpet Free |
| Parking Space Total | 4 |
| Structure | Shed |
Building
| Bathroom Total | 3 |
| Bedrooms Above Ground | 4 |
| Bedrooms Total | 4 |
| Amenities | Fireplace(s) |
| Appliances | Water Softener, Blinds, Dishwasher, Humidifier, Microwave, Range, Refrigerator |
| Basement Type | Full |
| Construction Style Attachment | Detached |
| Cooling Type | Central Air Conditioning |
| Exterior Finish | Brick |
| Fireplace Present | Yes |
| Fireplace Total | 1 |
| Flooring Type | Hardwood |
| Foundation Type | Concrete |
| Half Bath Total | 1 |
| Heating Fuel | Natural Gas |
| Heating Type | Forced Air |
| Stories Total | 2 |
| Size Interior | 2,500 - 3,000 Ft2 |
| Type | House |
| Utility Water | Municipal Water |
Parking
| Garage |
Land
| Acreage | No |
| Fence Type | Fenced Yard |
| Land Amenities | Schools, Park, Place Of Worship, Hospital, Public Transit |
| Sewer | Sanitary Sewer |
| Size Depth | 124 Ft ,8 In |
| Size Frontage | 45 Ft ,7 In |
| Size Irregular | 45.6 X 124.7 Ft |
| Size Total Text | 45.6 X 124.7 Ft |
Rooms
| Level | Type | Length | Width | Dimensions |
|---|---|---|---|---|
| Second Level | Primary Bedroom | 5.9 m | 5.09 m | 5.9 m x 5.09 m |
| Second Level | Bedroom 2 | 3.45 m | 3.05 m | 3.45 m x 3.05 m |
| Second Level | Bedroom 3 | 3.66 m | 3.16 m | 3.66 m x 3.16 m |
| Second Level | Bedroom 4 | 4.33 m | 3.11 m | 4.33 m x 3.11 m |
| Main Level | Living Room | 3.44 m | 5.01 m | 3.44 m x 5.01 m |
| Main Level | Kitchen | 3.5 m | 5.12 m | 3.5 m x 5.12 m |
| Main Level | Eating Area | 5.03 m | 4.01 m | 5.03 m x 4.01 m |
| Main Level | Family Room | 4.74 m | 5.01 m | 4.74 m x 5.01 m |
https://www.realtor.ca/real-estate/27833536/1453-skyview-street-oshawa-taunton-taunton
Contact Us
Contact us for more information
Cynthia Tang
Salesperson
670 Highway 7 E # 66
Richmond Hill, Ontario L4B 3P2
(905) 888-6201
Sze King Lau
Broker
(416) 908-9292
670 Highway 7 E # 66
Richmond Hill, Ontario L4B 3P2
(905) 888-6201





































