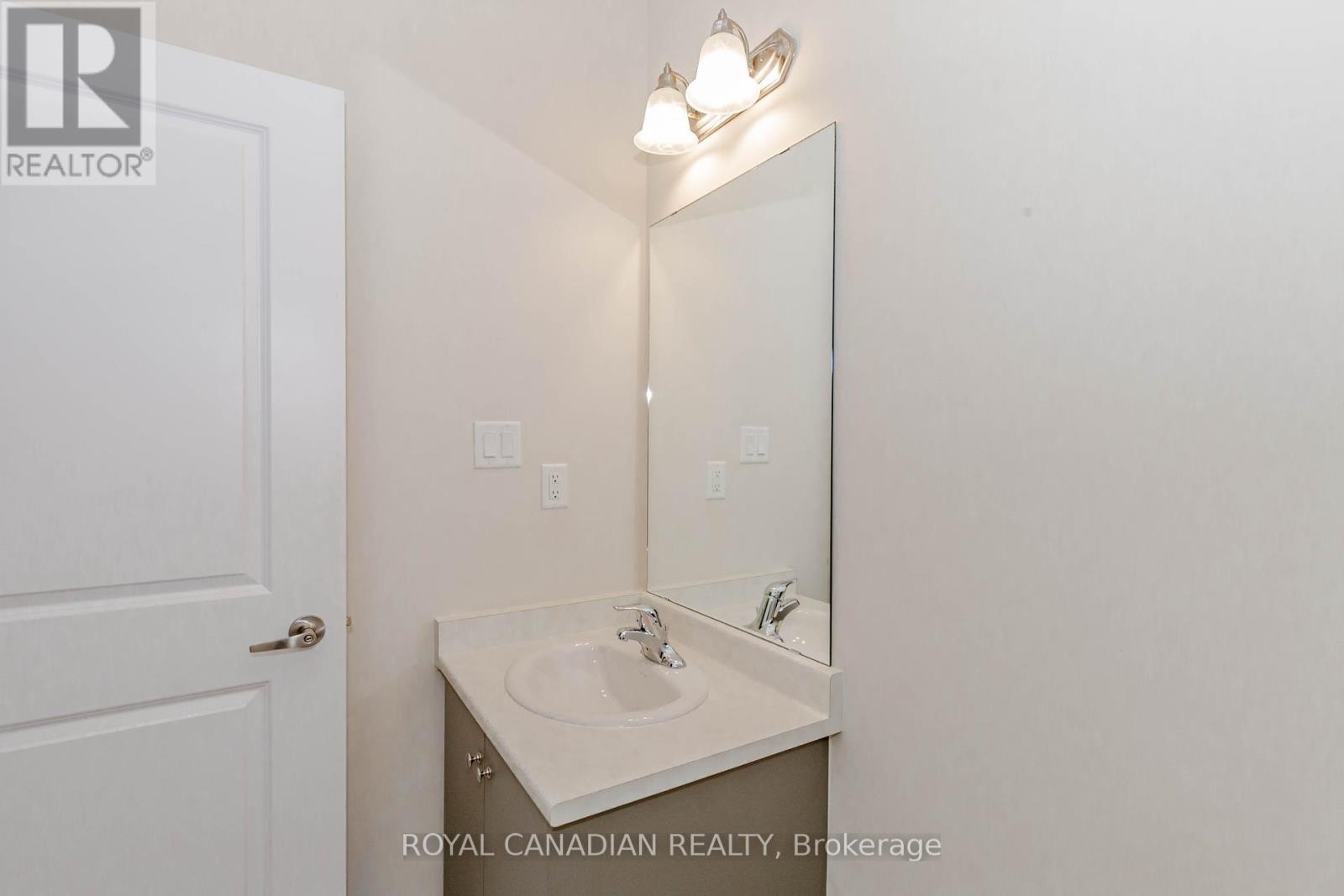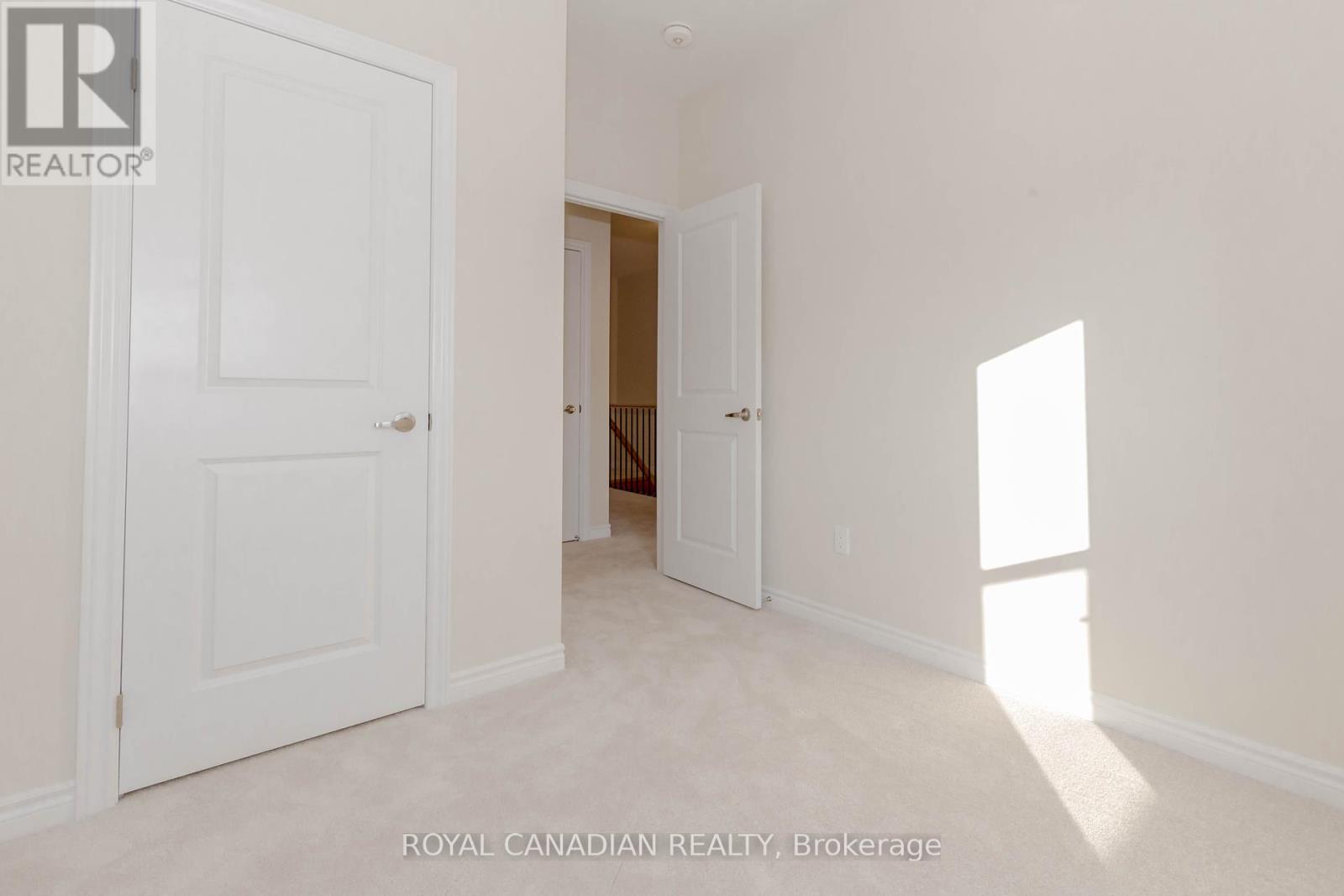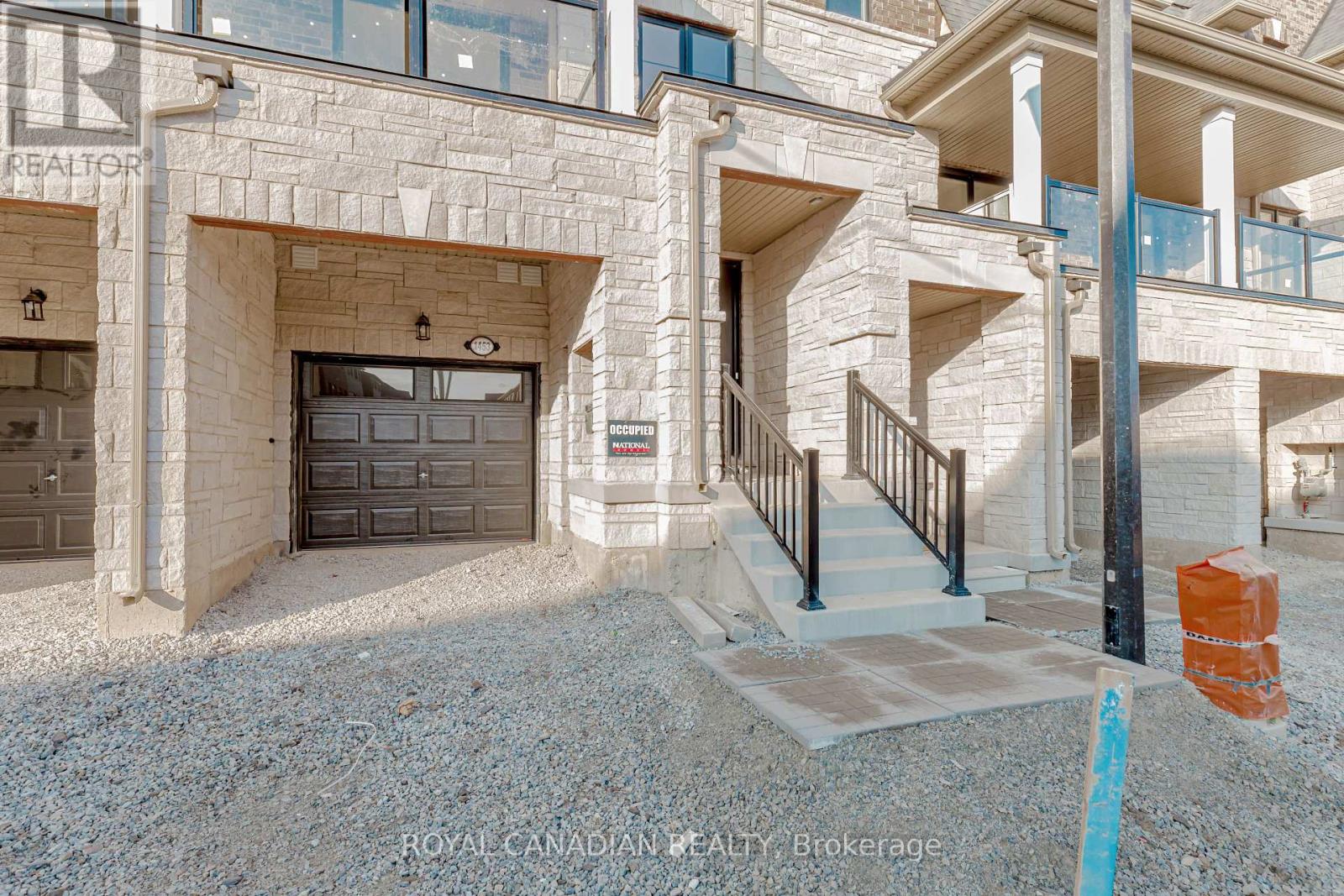1453 National Common E Burlington, Ontario L7P 0V7
$999,000
Stunning Brand New 3 Level Town with 3 +1 BR and 4 Bath Home In the new Community. Modern Open Concept Kitchen W/ SS Appliances, Quartz Counter top. Spacious Great Room W/ Doors To Balcony, Third Floor Includes Master Bedroom W/ Ensuite & W/I Closet, Plus 2 Other Good Size Bedrooms, Quartz Counter In Bathrooms. Ground Level has a Sep Ent/Bedroom with attach 3 Piece Bath, Oak Staircase. Close To Shopping, Schools, Community Parks And All Local Amenities. Must See!! **** EXTRAS **** Sep entrance on the Ground Floor with Seperate Bedroom and Full Bathroom. (id:24801)
Property Details
| MLS® Number | W10427645 |
| Property Type | Single Family |
| Community Name | Tyandaga |
| Amenities Near By | Public Transit |
| Community Features | School Bus |
| Parking Space Total | 2 |
Building
| Bathroom Total | 4 |
| Bedrooms Above Ground | 3 |
| Bedrooms Below Ground | 1 |
| Bedrooms Total | 4 |
| Appliances | Water Heater, Dishwasher, Dryer, Refrigerator, Stove, Washer |
| Basement Development | Unfinished |
| Basement Features | Separate Entrance |
| Basement Type | N/a (unfinished) |
| Construction Style Attachment | Attached |
| Cooling Type | Central Air Conditioning |
| Exterior Finish | Brick, Stone |
| Foundation Type | Concrete |
| Half Bath Total | 1 |
| Heating Fuel | Natural Gas |
| Heating Type | Forced Air |
| Stories Total | 3 |
| Size Interior | 1,500 - 2,000 Ft2 |
| Type | Row / Townhouse |
| Utility Water | Municipal Water |
Parking
| Attached Garage |
Land
| Acreage | No |
| Land Amenities | Public Transit |
| Sewer | Sanitary Sewer |
| Size Depth | 85 Ft ,1 In |
| Size Frontage | 18 Ft ,1 In |
| Size Irregular | 18.1 X 85.1 Ft |
| Size Total Text | 18.1 X 85.1 Ft |
Rooms
| Level | Type | Length | Width | Dimensions |
|---|---|---|---|---|
| Second Level | Great Room | 5.18 m | 4.32 m | 5.18 m x 4.32 m |
| Second Level | Kitchen | 3.78 m | 3.68 m | 3.78 m x 3.68 m |
| Second Level | Laundry Room | Measurements not available | ||
| Second Level | Eating Area | 3.05 m | 3.05 m | 3.05 m x 3.05 m |
| Third Level | Primary Bedroom | 3.59 m | 4.26 m | 3.59 m x 4.26 m |
| Third Level | Bedroom 2 | 2.43 m | 3.35 m | 2.43 m x 3.35 m |
| Third Level | Bedroom 3 | 2.68 m | 2.74 m | 2.68 m x 2.74 m |
| Ground Level | Bedroom | 5.18 m | 3.75 m | 5.18 m x 3.75 m |
| Ground Level | Bathroom | Measurements not available |
Utilities
| Cable | Available |
| Sewer | Available |
https://www.realtor.ca/real-estate/27658416/1453-national-common-e-burlington-tyandaga-tyandaga
Contact Us
Contact us for more information
Srini Penumadu
Salesperson
2896 Slough St Unit #1
Mississauga, Ontario L4T 1G3
(905) 364-0727
(905) 364-0728
www.royalcanadianrealty.com











































