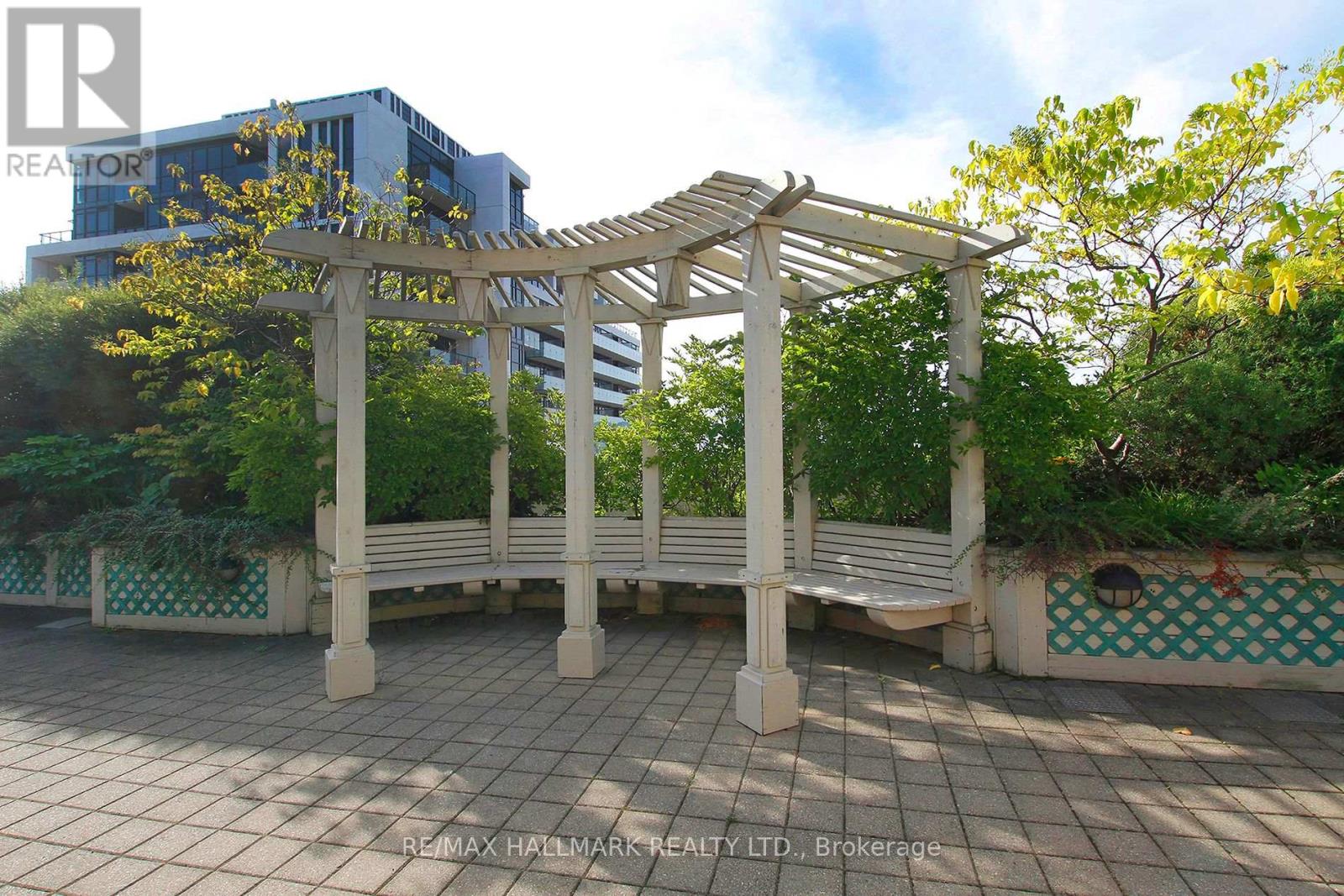1453 - 313 Richmond Street E Toronto, Ontario M5A 4S7
$525,000Maintenance, Heat, Water, Electricity, Insurance, Common Area Maintenance
$477.58 Monthly
Maintenance, Heat, Water, Electricity, Insurance, Common Area Maintenance
$477.58 MonthlyBeautiful move in ready 1 bedroom + den at The Richmond. Quality Tridel built, this is a popular downtown value condo. The den makes for an ideal work from home space or small bedroom. Located in the vibrant King East area just steps to the Downtown Core, St Lawrence Market, Distillery District, and all amenities including TTC. You'll love the efficient functional open concept lay-out and kitchen with stainless appliances. Affordable and inclusive maintenance fee. Amazing building facilities includes 24 hour concierge / gym / billiards / sauna/ rooftop garden with BBQ / party room. Rental parking is available at approx. $150 / month plus Green P for visitors. Easy access to DVP and Gardiner Expressway. This is a well managed building with onsite management. **** EXTRAS **** MLS measurements may vary slightly from floor plan (id:24801)
Property Details
| MLS® Number | C11946531 |
| Property Type | Single Family |
| Community Name | Moss Park |
| Amenities Near By | Public Transit, Place Of Worship, Park |
| Community Features | Pet Restrictions |
| Features | Balcony, In Suite Laundry |
Building
| Bathroom Total | 1 |
| Bedrooms Above Ground | 1 |
| Bedrooms Below Ground | 1 |
| Bedrooms Total | 2 |
| Amenities | Security/concierge, Exercise Centre, Party Room, Sauna |
| Appliances | Dishwasher, Dryer, Microwave, Refrigerator, Stove, Washer, Window Coverings |
| Cooling Type | Central Air Conditioning |
| Exterior Finish | Brick |
| Size Interior | 600 - 699 Ft2 |
| Type | Apartment |
Parking
| Underground |
Land
| Acreage | No |
| Land Amenities | Public Transit, Place Of Worship, Park |
Rooms
| Level | Type | Length | Width | Dimensions |
|---|---|---|---|---|
| Main Level | Living Room | 4.98 m | 2.77 m | 4.98 m x 2.77 m |
| Main Level | Dining Room | 4.98 m | 2.77 m | 4.98 m x 2.77 m |
| Main Level | Kitchen | 3.12 m | 2.36 m | 3.12 m x 2.36 m |
| Main Level | Bedroom | 3.94 m | 2.67 m | 3.94 m x 2.67 m |
| Main Level | Den | 2.29 m | 2.24 m | 2.29 m x 2.24 m |
https://www.realtor.ca/real-estate/27856794/1453-313-richmond-street-e-toronto-moss-park-moss-park
Contact Us
Contact us for more information
Mark Cheatley
Broker
www.markcheatley.com/
630 Danforth Ave
Toronto, Ontario M4K 1R3
(416) 462-1888
(416) 462-3135


































