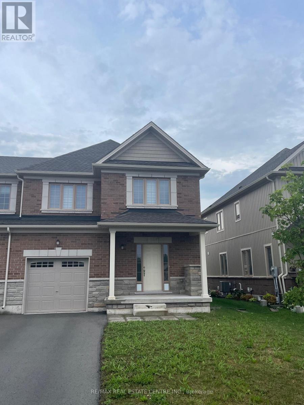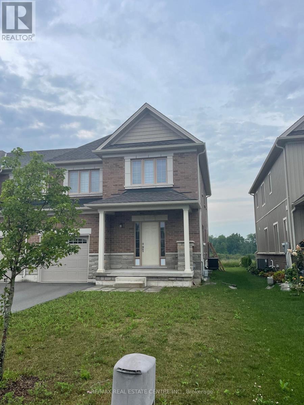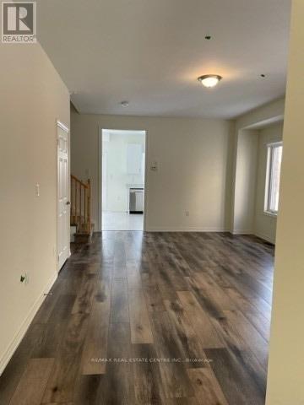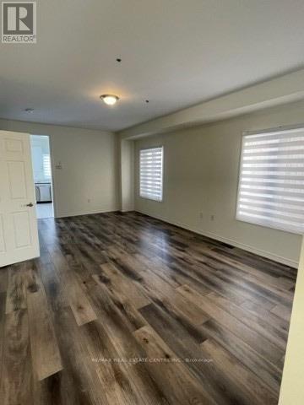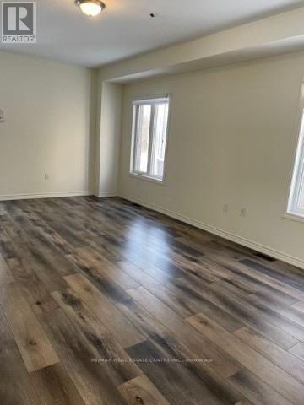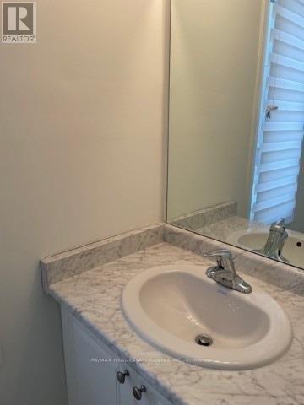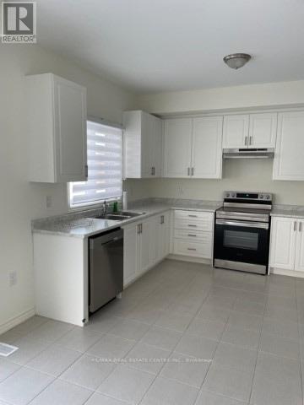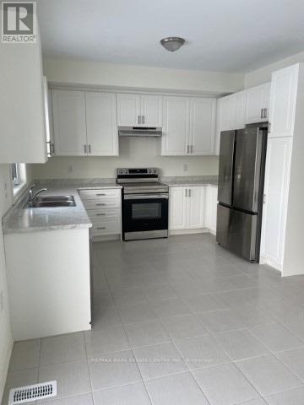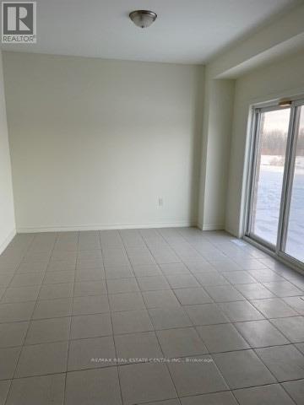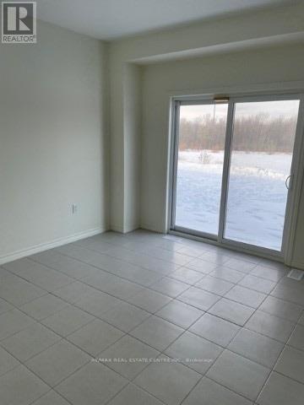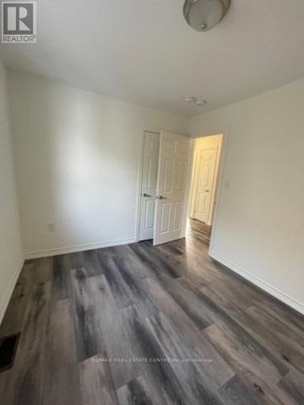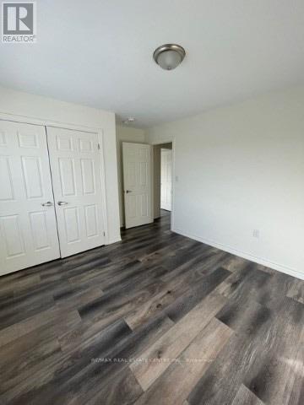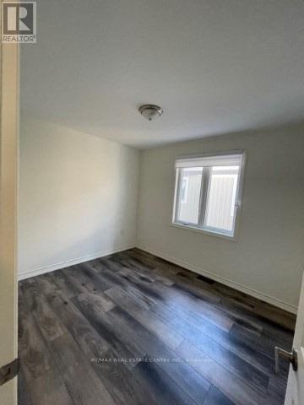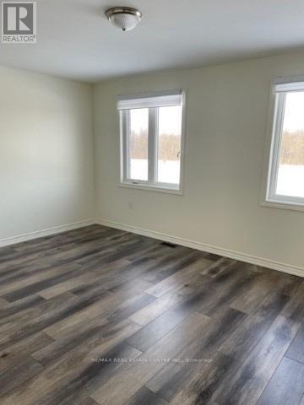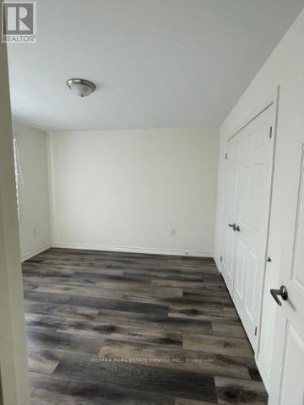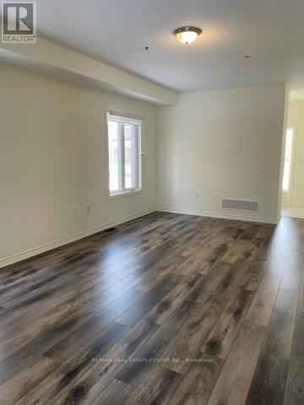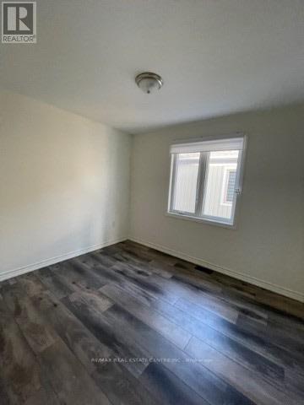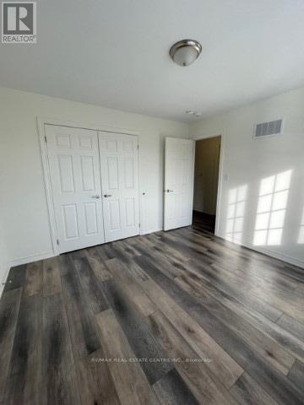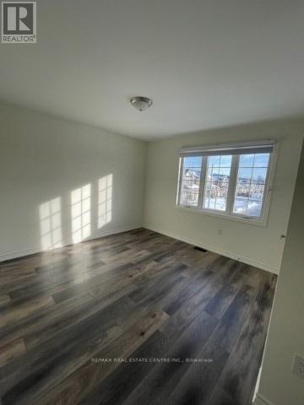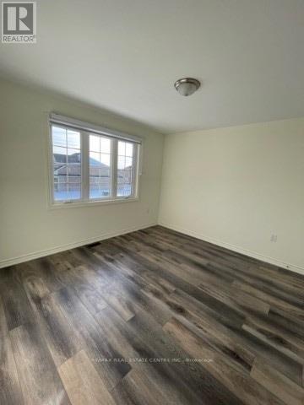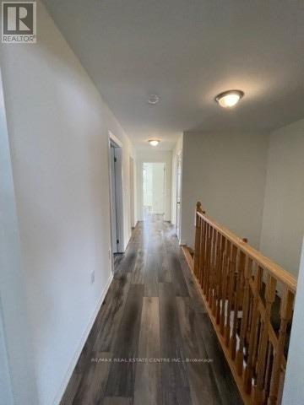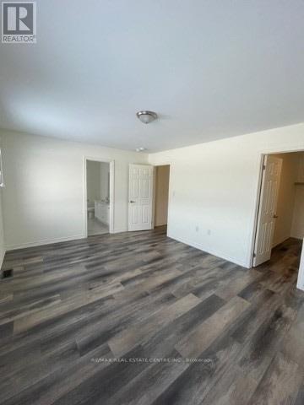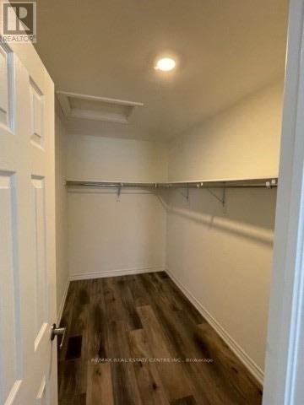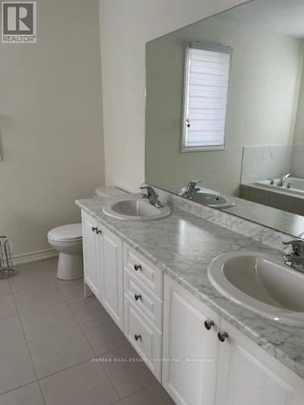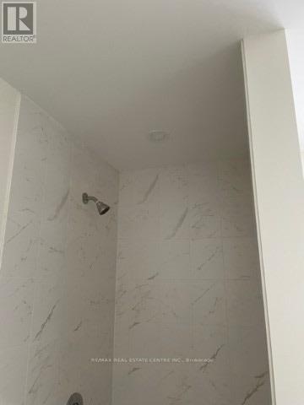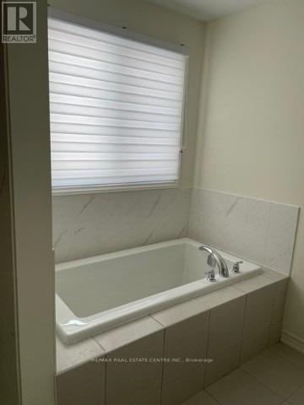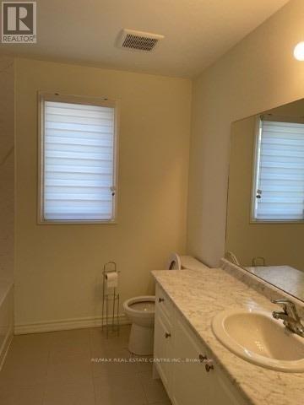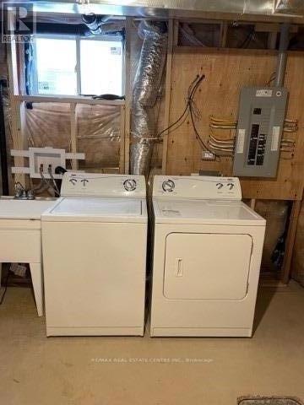1452 Marina Drive Fort Erie, Ontario L2A 0C7
$2,450 Monthly
Welcome to this beautifully maintained and spacious 4-bedroom, 3-bathroom end-unit townhome in the highly sought-after High Point/Meadows community of Fort Erie. Offering nearly new condition and modern finishes throughout, this home combines comfort, style, and functionality. Enjoy the privacy of an all-brick semi-detached design backing onto peaceful green space with no rear neighbors. Conveniently located in the heart of Fort Erie, you'll be just minutes from schools, shopping, beaches, a golf course, and the border - perfect for both families and professionals. The open-concept layout features 9 ft ceilings on the main floor, sleek laminate flooring, and a bright, airy living area ideal for everyday living and entertaining. The modern kitchen comes equipped with stainless steel appliances, while direct access from the garage to the backyard and basement adds everyday convenience. Stainless steel appliances, washer and dryer, spacious driveway with no sidewalk, and generous bedrooms offering plenty of natural light. (id:24801)
Property Details
| MLS® Number | X12475751 |
| Property Type | Single Family |
| Community Name | 334 - Crescent Park |
| Amenities Near By | Hospital, Park, Schools |
| Equipment Type | Water Heater |
| Features | In Suite Laundry |
| Parking Space Total | 3 |
| Rental Equipment Type | Water Heater |
Building
| Bathroom Total | 3 |
| Bedrooms Above Ground | 4 |
| Bedrooms Total | 4 |
| Age | 0 To 5 Years |
| Appliances | Garage Door Opener Remote(s), Blinds, Dishwasher, Dryer, Water Heater, Stove, Washer, Refrigerator |
| Basement Development | Unfinished |
| Basement Type | Full (unfinished) |
| Construction Style Attachment | Attached |
| Cooling Type | Central Air Conditioning |
| Exterior Finish | Brick |
| Fire Protection | Smoke Detectors |
| Flooring Type | Laminate, Ceramic |
| Foundation Type | Concrete |
| Half Bath Total | 1 |
| Heating Fuel | Natural Gas |
| Heating Type | Forced Air |
| Stories Total | 2 |
| Size Interior | 1,500 - 2,000 Ft2 |
| Type | Row / Townhouse |
| Utility Water | Municipal Water |
Parking
| Attached Garage | |
| Garage |
Land
| Acreage | No |
| Land Amenities | Hospital, Park, Schools |
| Sewer | Sanitary Sewer |
Rooms
| Level | Type | Length | Width | Dimensions |
|---|---|---|---|---|
| Second Level | Primary Bedroom | Measurements not available | ||
| Second Level | Bedroom 2 | Measurements not available | ||
| Second Level | Bedroom 3 | Measurements not available | ||
| Second Level | Bedroom 4 | Measurements not available | ||
| Main Level | Living Room | Measurements not available | ||
| Main Level | Dining Room | Measurements not available | ||
| Main Level | Kitchen | Measurements not available | ||
| Main Level | Eating Area | Measurements not available |
Contact Us
Contact us for more information
Tarek El-Masry
Broker
www.tarekelmasry.com/
1140 Burnhamthorpe Rd W #141-A
Mississauga, Ontario L5C 4E9
(905) 270-2000
(905) 270-0047


