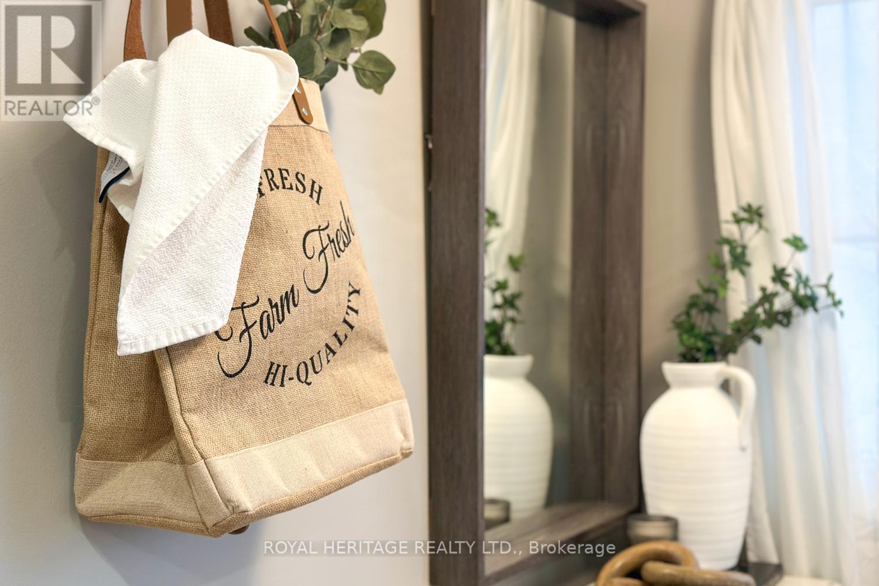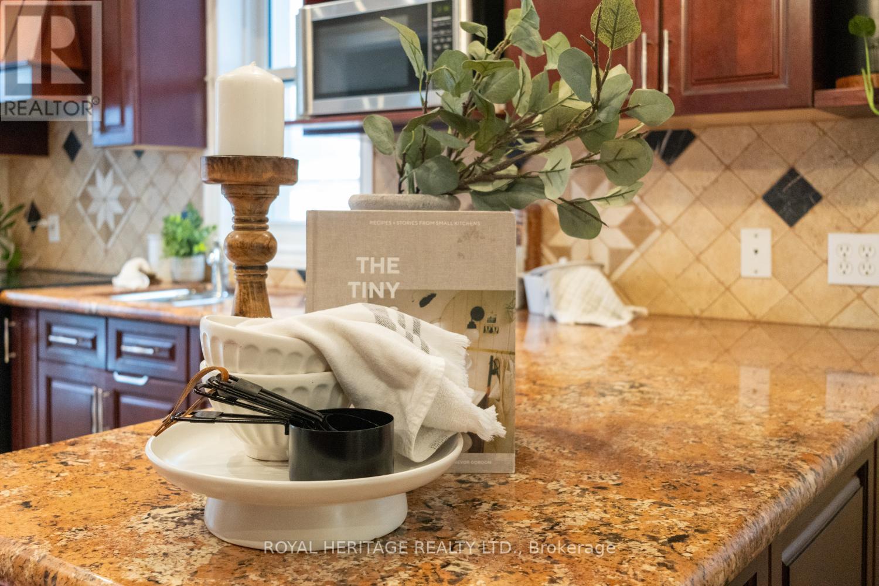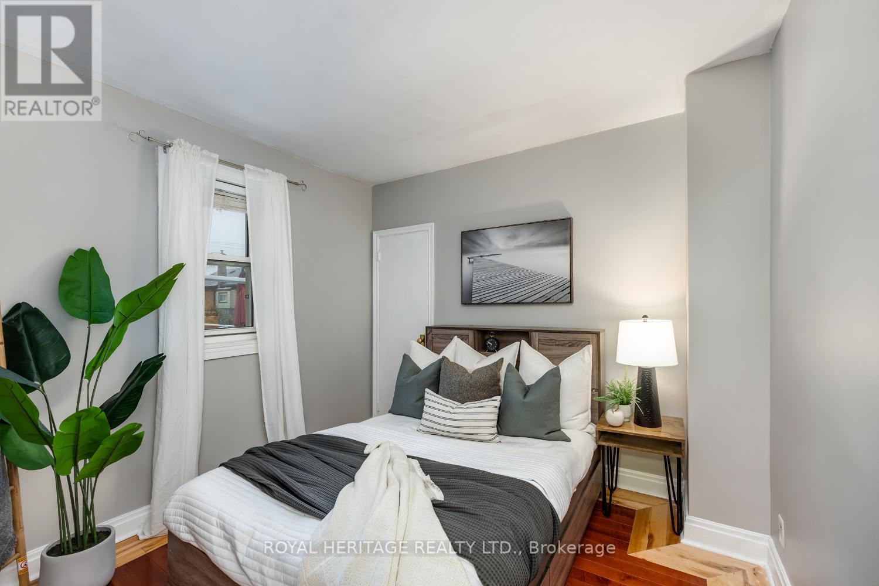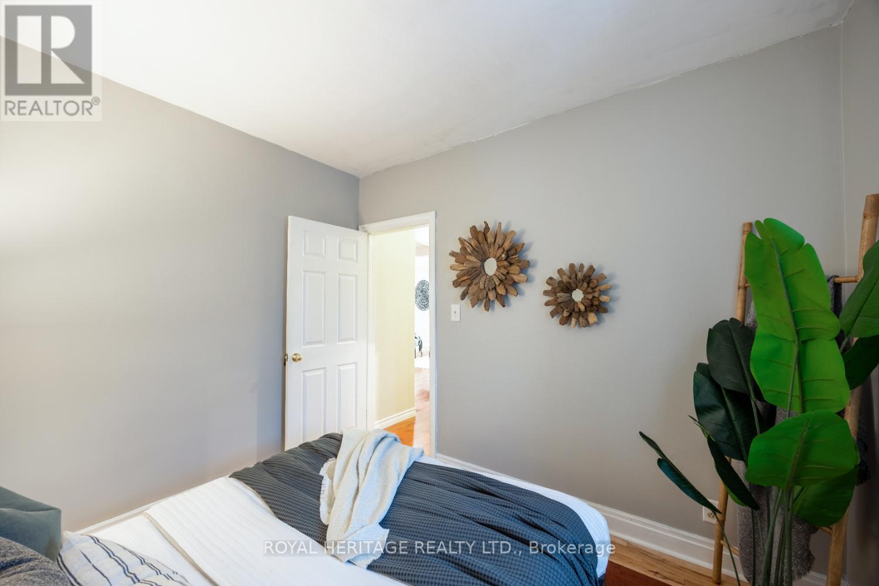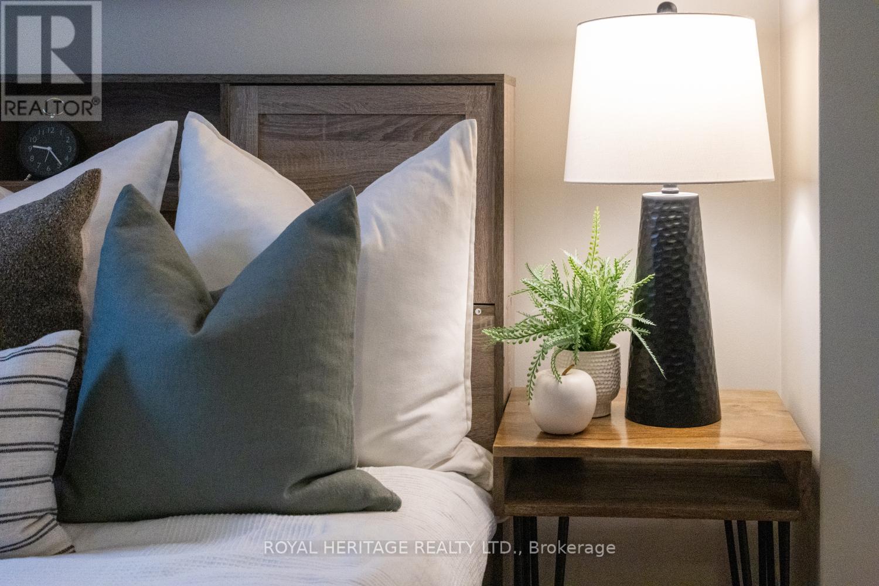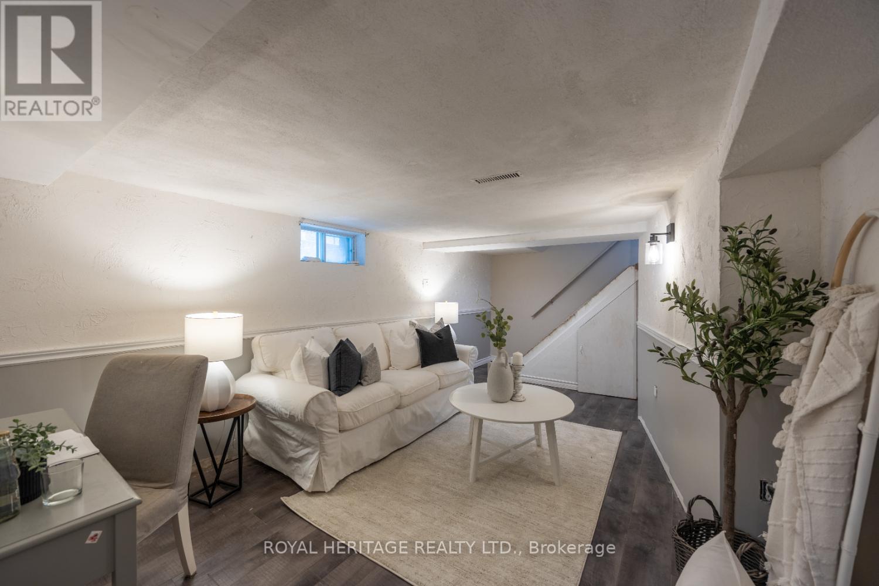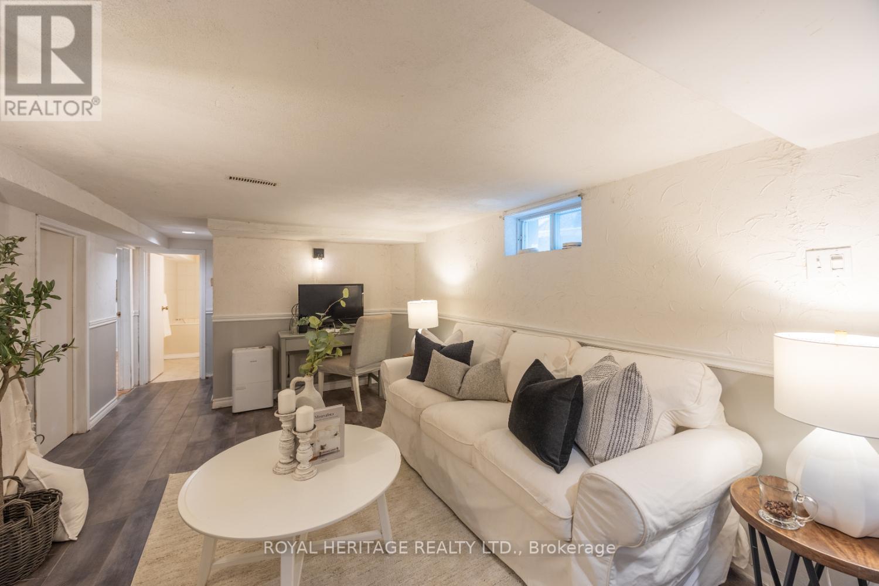145 Central Park Boulevard N Oshawa, Ontario L1G 5Y6
$599,900
Welcome home! Featuring a beautifully maintained and detached bungalow in a great location, offering a comfortable home feel with modern touches. This home includes a large well-lit eat-in kitchen, with lots of cupboard and counter space, with backyard access from the kitchen. The basement of this home features future in law capability, including a separate entrance, storage space, bedroom or office space and bathroom. Endless opportunities to make it your own! Walk outside to a private backyard, overlooking greenery and mature trees. Great location, close to schools, parks and shopping centres. Back deck replaced 2022. Some basement windows replaced 2024. ***Seller is in the process of installing floor trim in the basement and replacing the carpet on the stairs going to the basement*** **** EXTRAS **** Some windows in teacher replaced (2024). (id:24801)
Open House
This property has open houses!
2:00 pm
Ends at:4:00 pm
2:00 pm
Ends at:4:00 pm
Property Details
| MLS® Number | E11956824 |
| Property Type | Single Family |
| Community Name | O'Neill |
| Amenities Near By | Public Transit, Hospital |
| Community Features | Community Centre |
| Parking Space Total | 4 |
Building
| Bathroom Total | 2 |
| Bedrooms Above Ground | 2 |
| Bedrooms Below Ground | 1 |
| Bedrooms Total | 3 |
| Amenities | Fireplace(s) |
| Appliances | Central Vacuum, Dishwasher, Refrigerator, Stove |
| Architectural Style | Bungalow |
| Basement Development | Finished |
| Basement Features | Separate Entrance |
| Basement Type | N/a (finished) |
| Construction Style Attachment | Detached |
| Cooling Type | Central Air Conditioning |
| Exterior Finish | Brick, Aluminum Siding |
| Fireplace Present | Yes |
| Foundation Type | Unknown |
| Heating Fuel | Natural Gas |
| Heating Type | Forced Air |
| Stories Total | 1 |
| Type | House |
| Utility Water | Municipal Water |
Land
| Acreage | No |
| Fence Type | Fenced Yard |
| Land Amenities | Public Transit, Hospital |
| Sewer | Sanitary Sewer |
| Size Depth | 93 Ft |
| Size Frontage | 41 Ft |
| Size Irregular | 41 X 93 Ft |
| Size Total Text | 41 X 93 Ft |
| Zoning Description | R1-c |
Rooms
| Level | Type | Length | Width | Dimensions |
|---|---|---|---|---|
| Basement | Bedroom 3 | 3.743 m | 3.055 m | 3.743 m x 3.055 m |
| Basement | Recreational, Games Room | 4.861 m | 3.199 m | 4.861 m x 3.199 m |
| Main Level | Primary Bedroom | 3.73 m | 3.083 m | 3.73 m x 3.083 m |
| Main Level | Bedroom 2 | 2.849 m | 3.078 m | 2.849 m x 3.078 m |
| Main Level | Living Room | 4.31 m | 3.565 m | 4.31 m x 3.565 m |
| Main Level | Kitchen | 3.624 m | 3.553 m | 3.624 m x 3.553 m |
| Main Level | Dining Room | 2.354 m | 3.557 m | 2.354 m x 3.557 m |
Utilities
| Cable | Available |
https://www.realtor.ca/real-estate/27879215/145-central-park-boulevard-n-oshawa-oneill-oneill
Contact Us
Contact us for more information
Jodi Antoniadis
Salesperson
www.jodiantohomes.com/
1029 Brock Road Unit 200
Pickering, Ontario L1W 3T7
(905) 831-2222
(905) 239-4807
www.royalheritagerealty.com/
Brooke Antoniadis
Salesperson
1029 Brock Road Unit 200
Pickering, Ontario L1W 3T7
(905) 831-2222
(905) 239-4807
www.royalheritagerealty.com/







