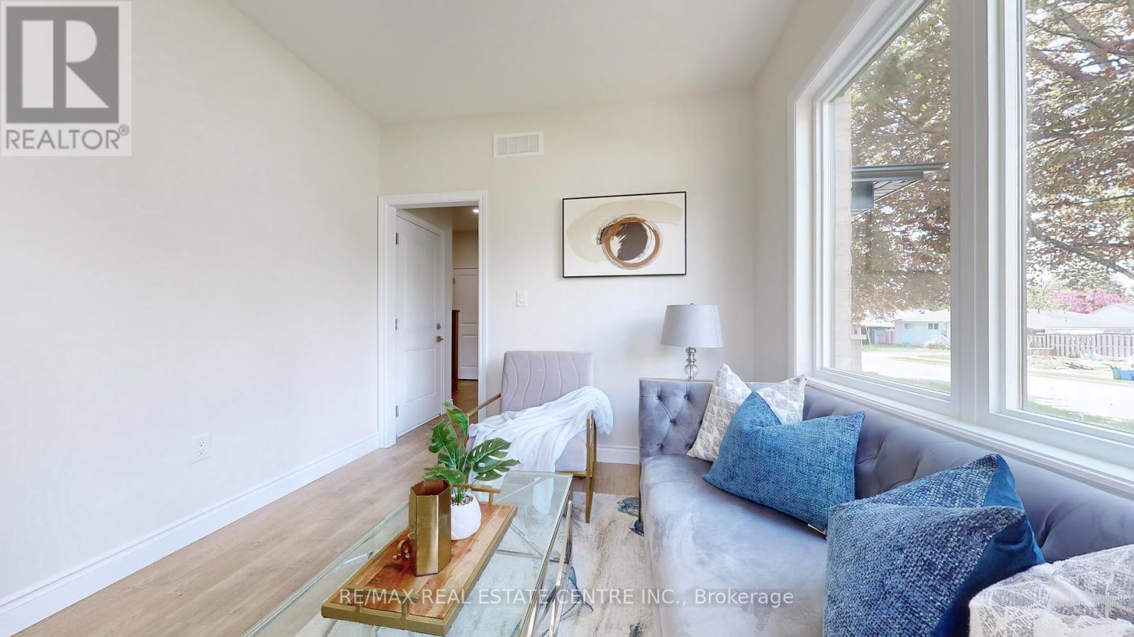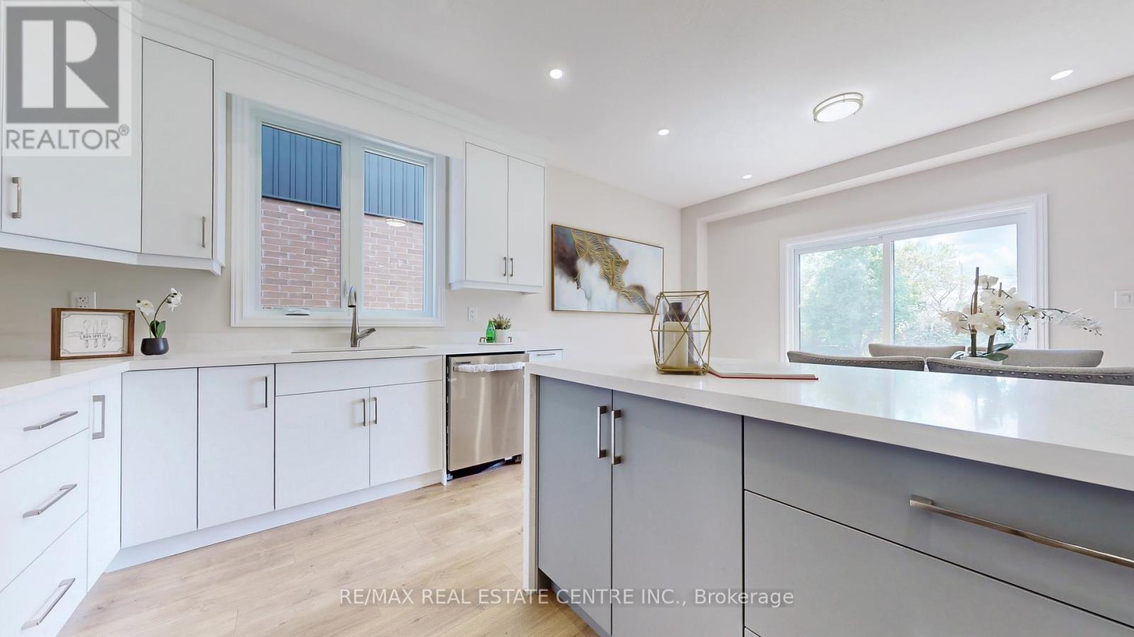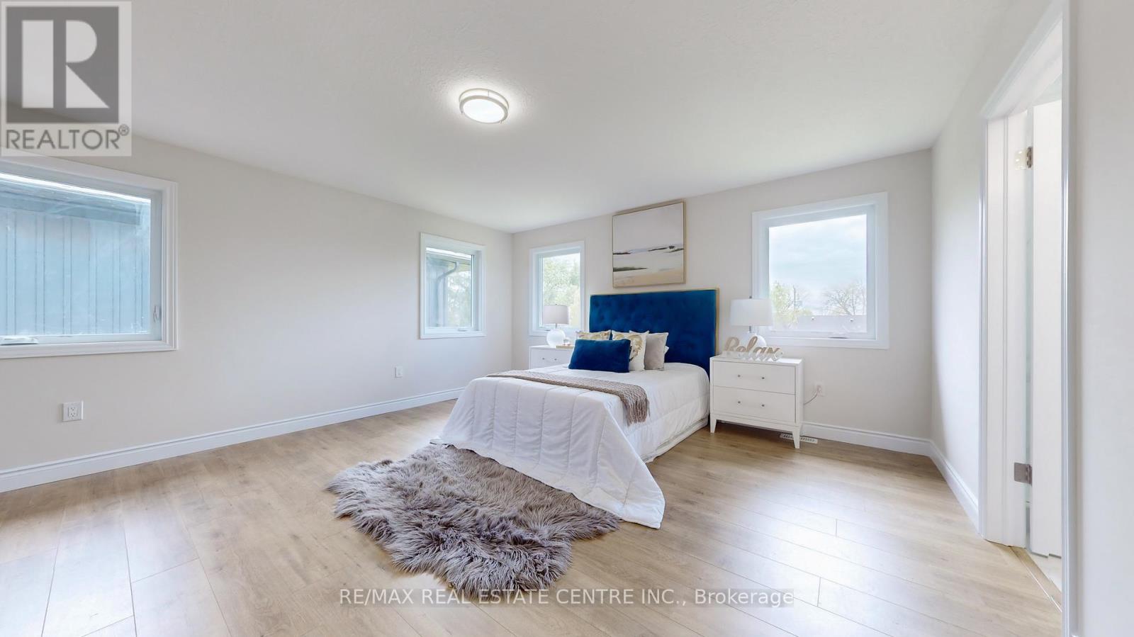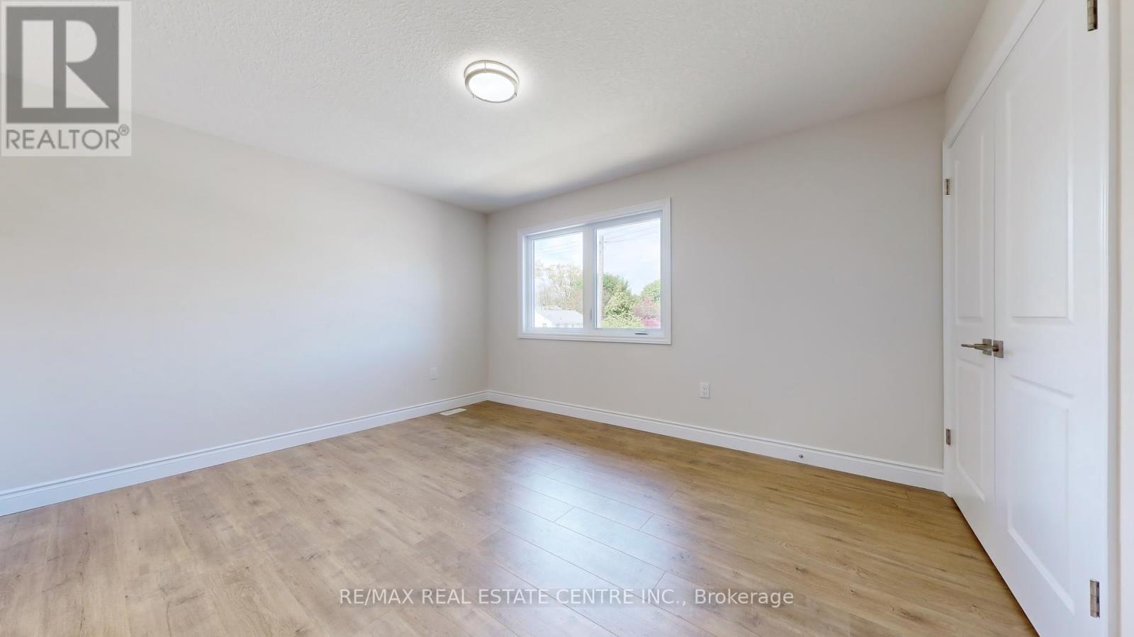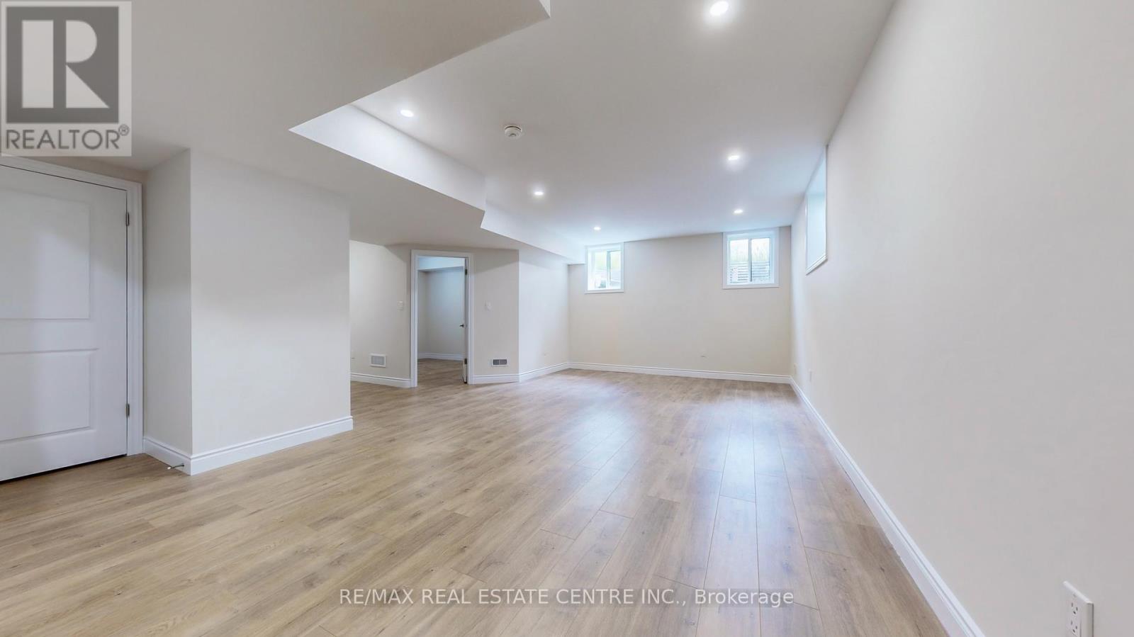145 Ballantyne Avenue Cambridge, Ontario N1R 4P5
$1,159,000
An Absolute Show Stopper Brand New Never Lived In Detached Built On Premium Corner & Extra Deep Lot By Raison Homes. This New House Offers The Perfect Blend Of Luxury & Practicality!! Step Inside To Discover An Open Concept Living Space W/ Tons Of Natural Light!! Harwood Floors Throughout The House, Upgraded Kitchen Is a Chef's Delight Featuring Quartz Countertops, Stainless Steel High End Appliances, Extra Wide Island!! Great Size 4 Bedrooms Plus Brand New 3 Full Washrooms Upstairs!! Laundry On Second Floor, Walk In Closet!! Master Suite Is A Serene Retreat, Complete With A Luxurious En- Suite Bathroom W/ 2 Sinks & Customized Closets Offering A Spa Like Experience!! All Washrooms With Upgraded Quartz Countertops!! 2 Master Bedroom With Ensuite & 2 Bedrooms W/ Semi Ensuite!! This Property Also Includes Finished Basement With A Separate Entrance With Lots Of Potential!! No Expenses Spared Upgraded Floors, Quartz Counters, Upgraded Garage Doors, Upgraded Tiles, 9 Ft Ceiling On Main & Upgraded 9 Ft Ceiling In Basement!! **** EXTRAS **** This Home Is Located Central To Schools, Churchill Park, Historic Downtown Galt, Idea Exchange Library, The Cambridge Mill, The Gaslight District & More!! (id:24801)
Property Details
| MLS® Number | X11916789 |
| Property Type | Single Family |
| ParkingSpaceTotal | 6 |
Building
| BathroomTotal | 5 |
| BedroomsAboveGround | 4 |
| BedroomsBelowGround | 1 |
| BedroomsTotal | 5 |
| Appliances | Dishwasher, Dryer, Refrigerator, Stove, Washer |
| BasementDevelopment | Finished |
| BasementFeatures | Separate Entrance |
| BasementType | N/a (finished) |
| ConstructionStyleAttachment | Detached |
| CoolingType | Central Air Conditioning |
| ExteriorFinish | Brick |
| FlooringType | Hardwood |
| HalfBathTotal | 1 |
| HeatingFuel | Natural Gas |
| HeatingType | Forced Air |
| StoriesTotal | 2 |
| Type | House |
| UtilityWater | Municipal Water |
Parking
| Attached Garage |
Land
| Acreage | No |
| Sewer | Sanitary Sewer |
| SizeDepth | 140 Ft ,4 In |
| SizeFrontage | 52 Ft ,5 In |
| SizeIrregular | 52.43 X 140.34 Ft ; Corner Lot!! |
| SizeTotalText | 52.43 X 140.34 Ft ; Corner Lot!! |
| ZoningDescription | Residential |
Rooms
| Level | Type | Length | Width | Dimensions |
|---|---|---|---|---|
| Second Level | Primary Bedroom | 3.3 m | 5 m | 3.3 m x 5 m |
| Second Level | Bedroom 2 | 3.89 m | 3.81 m | 3.89 m x 3.81 m |
| Second Level | Bedroom 3 | 3.51 m | 4.06 m | 3.51 m x 4.06 m |
| Second Level | Bedroom 4 | 4.06 m | 4.04 m | 4.06 m x 4.04 m |
| Basement | Recreational, Games Room | 4.32 m | 7.9 m | 4.32 m x 7.9 m |
| Basement | Bedroom | 4.37 m | 5.69 m | 4.37 m x 5.69 m |
| Main Level | Living Room | 3.4 m | 3 m | 3.4 m x 3 m |
| Main Level | Family Room | 5.08 m | 4.24 m | 5.08 m x 4.24 m |
| Main Level | Kitchen | 4.29 m | 3.05 m | 4.29 m x 3.05 m |
| Main Level | Dining Room | 4.29 m | 3.05 m | 4.29 m x 3.05 m |
https://www.realtor.ca/real-estate/27787657/145-ballantyne-avenue-cambridge
Interested?
Contact us for more information
Rupinder Rupinder
Salesperson
2 County Court Blvd. Ste 150
Brampton, Ontario L6W 3W8








