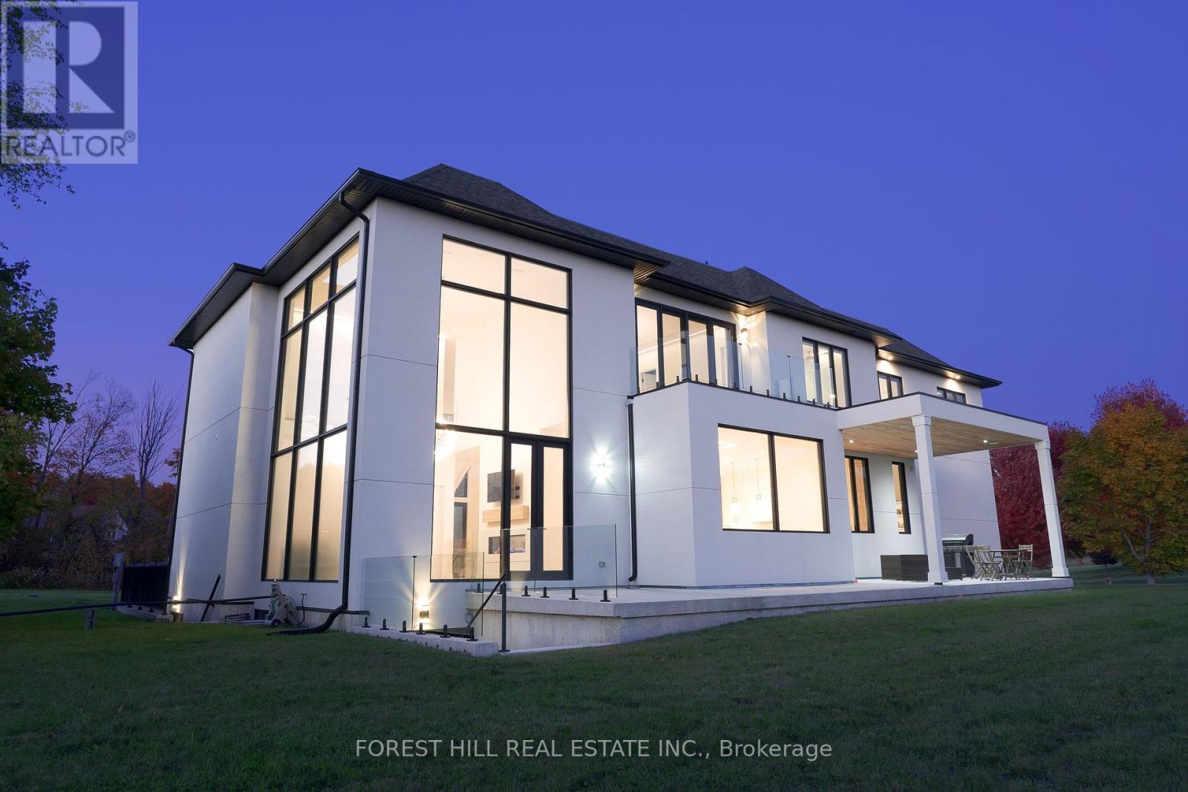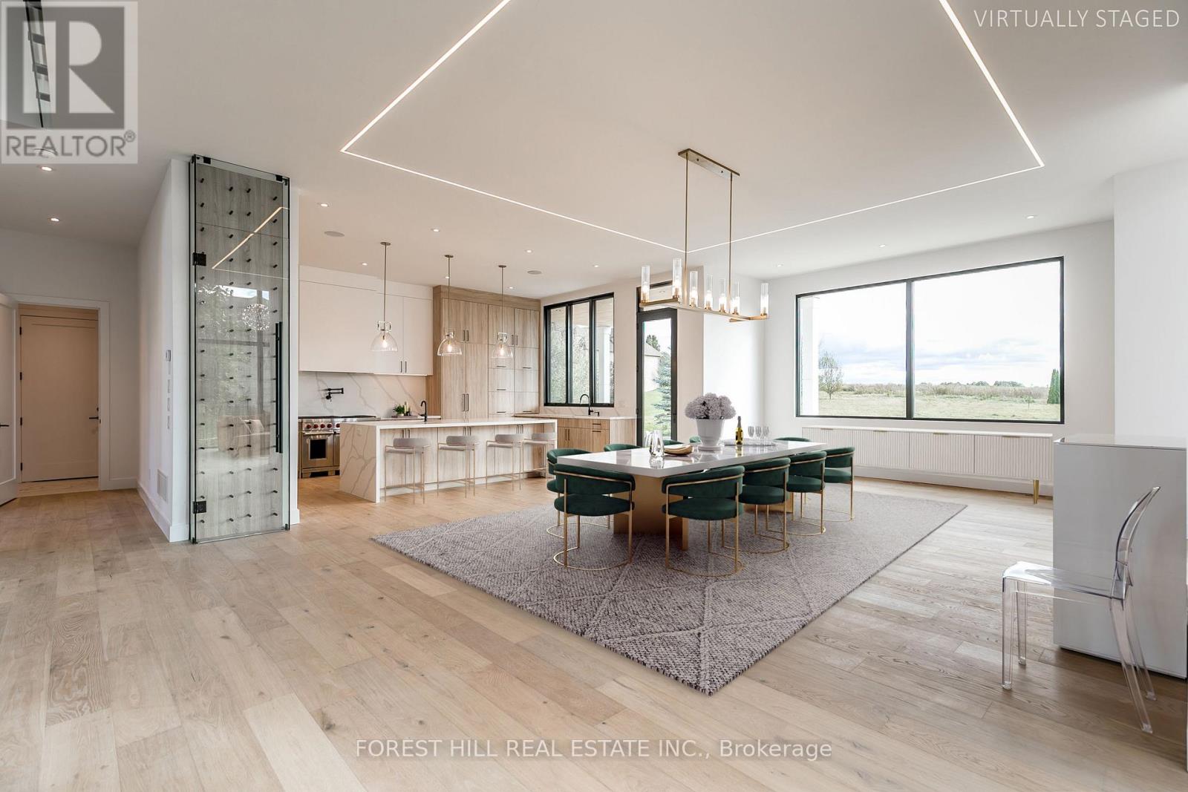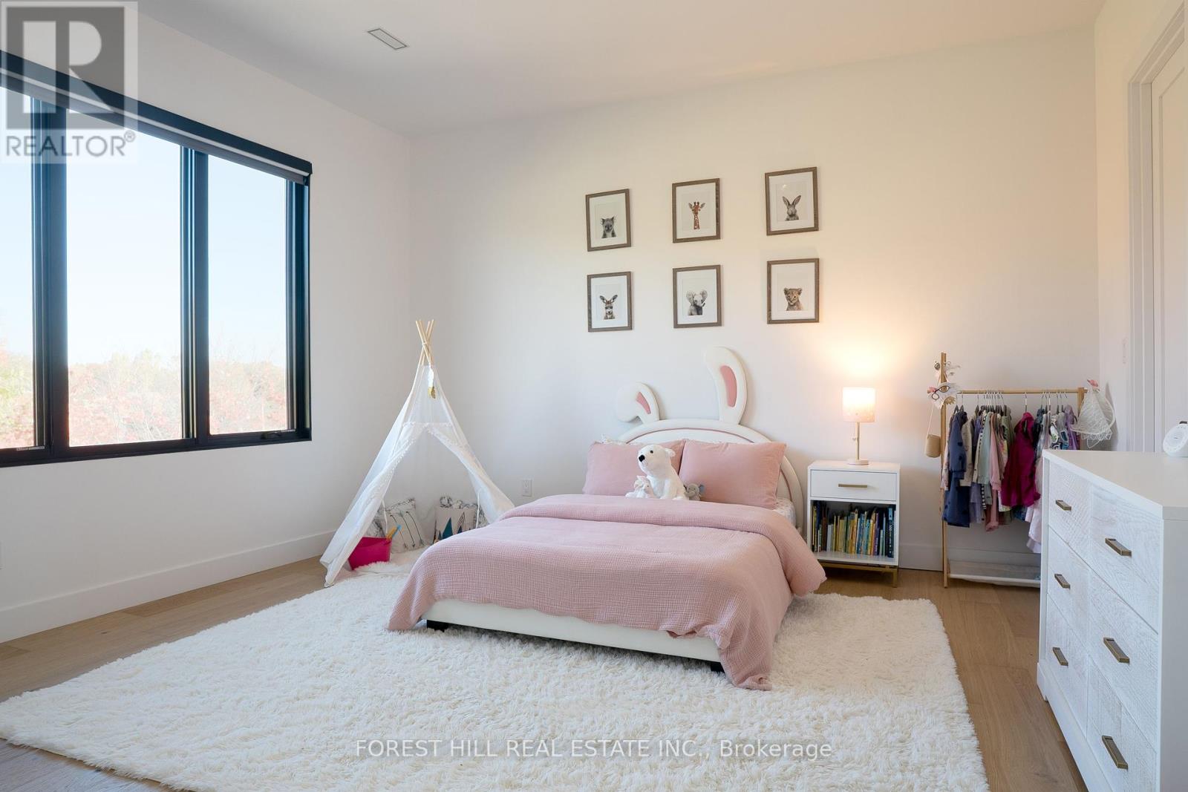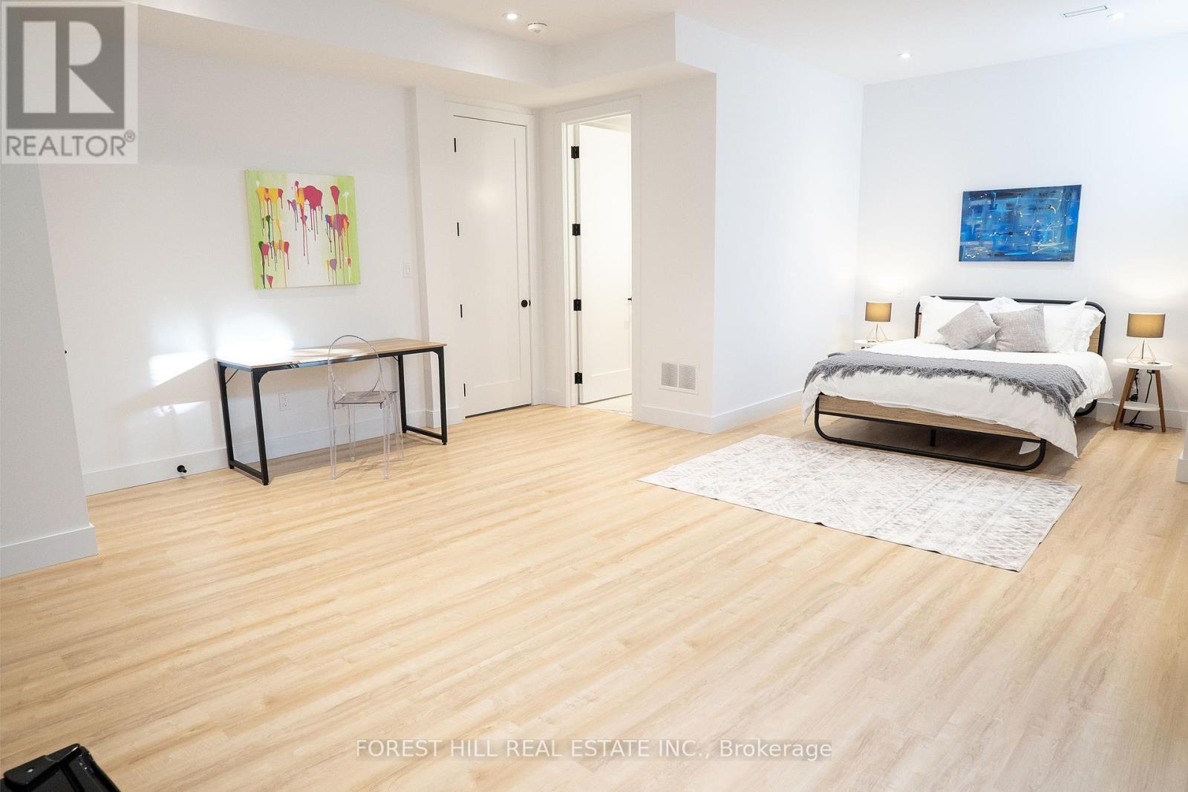145 Andrews Drive Bradford West Gwillimbury, Ontario L0G 1B0
$3,999,999
Experience the epitome of luxury living in this meticulously designed 5000 sqft custom home. Nestled on a stunning 1.5-acre lot in the prestigious Foster's Forest estate community with breathtaking views of rolling hills. The grand living room, with 2-story floor-to-ceiling windows, sets the tone for elegance. This architectural gem features 5 bedrooms, including 2 principal suites with ensuite baths, an exquisite home office, herringbone floors, wine display case, walk-in closet, walk-in pantry, 3-car garage, and 2 laundry rooms. The basement offers a income/nanny suite, rec room, luxury bar, Potential movie theatre, hobby room, and a gym. Smart home features include counter wireless charger, built-in Wi-Fi access points, integrated speakers, and a security camera setup. Enjoy the tranquillity of this upscale neighborhood, just 7 minutes from Hwy 400 and 25 minutes to Vaughan, with the 36-hole Bond Head Golf Course just steps away. (id:24801)
Property Details
| MLS® Number | N10411856 |
| Property Type | Single Family |
| Community Name | Bond Head |
| ParkingSpaceTotal | 23 |
Building
| BathroomTotal | 7 |
| BedroomsAboveGround | 5 |
| BedroomsBelowGround | 2 |
| BedroomsTotal | 7 |
| Appliances | Dishwasher, Dryer, Freezer, Microwave, Refrigerator, Stove, Washer |
| BasementDevelopment | Finished |
| BasementFeatures | Apartment In Basement, Walk Out |
| BasementType | N/a (finished) |
| ConstructionStyleAttachment | Detached |
| CoolingType | Central Air Conditioning |
| ExteriorFinish | Stucco |
| FireplacePresent | Yes |
| FoundationType | Unknown |
| HalfBathTotal | 1 |
| HeatingFuel | Propane |
| HeatingType | Forced Air |
| StoriesTotal | 2 |
| SizeInterior | 4999.958 - 99999.6672 Sqft |
| Type | House |
Parking
| Attached Garage |
Land
| Acreage | No |
| Sewer | Septic System |
| SizeDepth | 394 Ft ,3 In |
| SizeFrontage | 144 Ft ,4 In |
| SizeIrregular | 144.4 X 394.3 Ft ; Lot Back 193.65 Ft |
| SizeTotalText | 144.4 X 394.3 Ft ; Lot Back 193.65 Ft|1/2 - 1.99 Acres |
| ZoningDescription | Estate |
Rooms
| Level | Type | Length | Width | Dimensions |
|---|---|---|---|---|
| Second Level | Primary Bedroom | Measurements not available | ||
| Second Level | Primary Bedroom | Measurements not available | ||
| Second Level | Bedroom 3 | Measurements not available | ||
| Second Level | Bedroom 4 | Measurements not available | ||
| Second Level | Bedroom 5 | Measurements not available | ||
| Main Level | Living Room | Measurements not available | ||
| Main Level | Kitchen | Measurements not available | ||
| Main Level | Dining Room | Measurements not available | ||
| Main Level | Office | Measurements not available | ||
| Main Level | Recreational, Games Room | Measurements not available |
Utilities
| Cable | Available |
Interested?
Contact us for more information
Andrea Parry
Salesperson
1911 Avenue Road
Toronto, Ontario M5M 3Z9











































