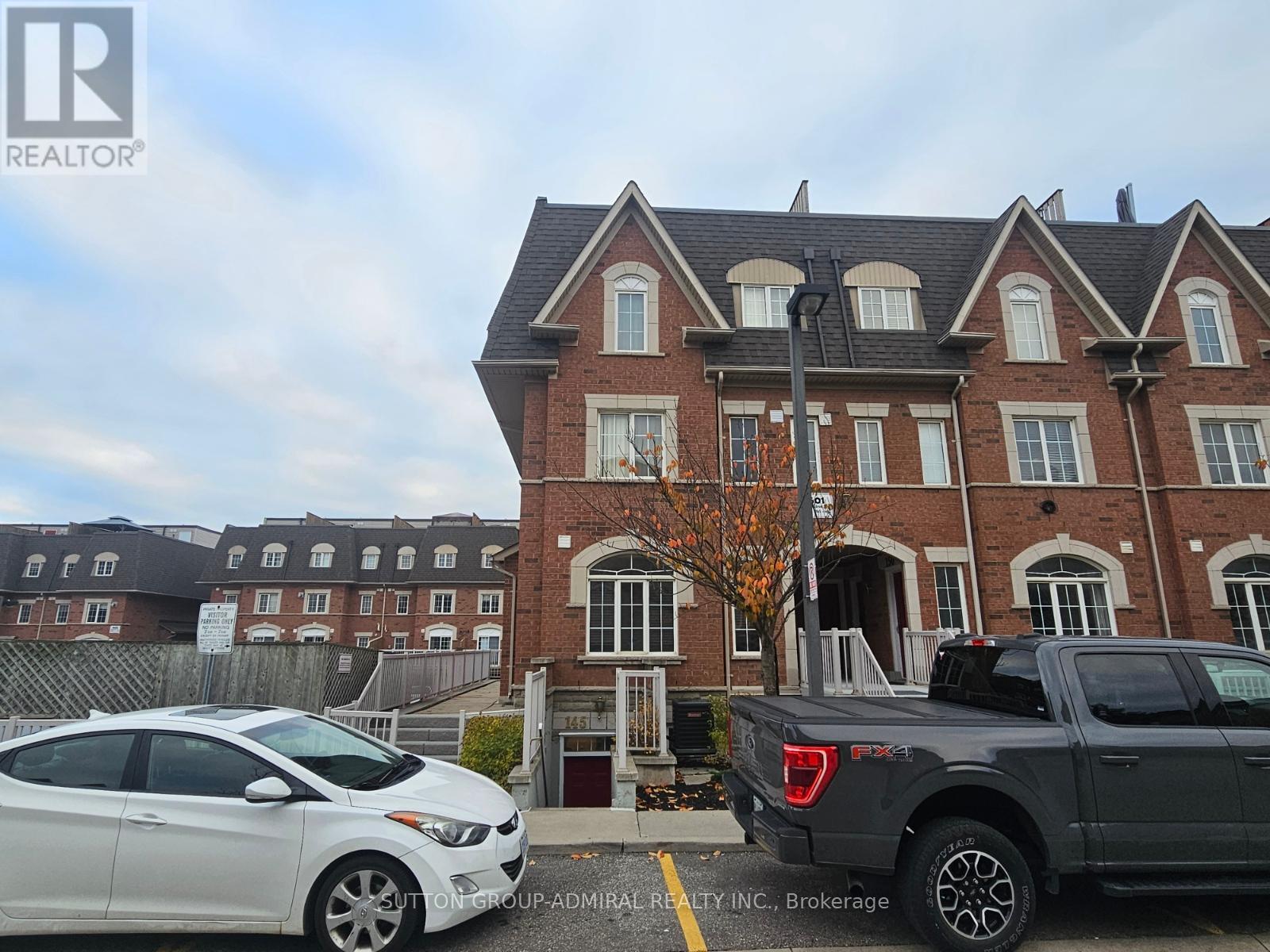145 - 601 Shoreline Drive Mississauga, Ontario L5B 4K1
$489,900Maintenance, Common Area Maintenance, Insurance, Water, Parking
$386.86 Monthly
Maintenance, Common Area Maintenance, Insurance, Water, Parking
$386.86 MonthlyLocation! Location! Location! Perfect For Young Professionals, First Time Buyers, Investors Or Empty Nesters Looking To Downsize! Freshly Painted And Move-In Ready! Open Concept Living W/9Ft Ceilings! All Stainless Steel Appliances w/Upgraded Stove & Dishwasher. New Ceramic Backsplash in Kitchen. Conveniently Stacked Ensuite Washer/Dryer! Spacious Primary Bedroom. Full 4 Piece Bathroom! 1 Parking Space! Well Managed Complex! Nestled In A High Demand Central Mississauga Location. Right Next To Major Shopping (Superstore, Home Depot, Restaurants, Gym, Convenience), Near Schools, Parks & Transit. 10 Minutes To Square One & Hospital! Tons Of Visitor's Parking! Playground In The Complex! Newer A/C 2021, Newer Hot Water Tank 2022. New Front Door 2023. Water Included In Condo Fee. Don't Miss Out On This One! (id:24801)
Open House
This property has open houses!
12:00 pm
Ends at:2:00 pm
12:00 pm
Ends at:2:00 pm
12:00 pm
Ends at:2:00 pm
12:00 pm
Ends at:2:00 pm
Property Details
| MLS® Number | W10428179 |
| Property Type | Single Family |
| Community Name | Cooksville |
| AmenitiesNearBy | Hospital, Park, Public Transit, Schools |
| CommunityFeatures | Pet Restrictions, Community Centre |
| Features | Carpet Free |
| ParkingSpaceTotal | 1 |
Building
| BathroomTotal | 1 |
| BedroomsAboveGround | 1 |
| BedroomsTotal | 1 |
| Amenities | Visitor Parking |
| Appliances | Water Heater, Dishwasher, Dryer, Refrigerator, Stove, Washer, Window Coverings |
| CoolingType | Central Air Conditioning |
| ExteriorFinish | Brick |
| FlooringType | Laminate, Tile |
| HeatingFuel | Natural Gas |
| HeatingType | Forced Air |
| SizeInterior | 499.9955 - 598.9955 Sqft |
| Type | Row / Townhouse |
Land
| Acreage | No |
| LandAmenities | Hospital, Park, Public Transit, Schools |
| ZoningDescription | Residential |
Rooms
| Level | Type | Length | Width | Dimensions |
|---|---|---|---|---|
| Main Level | Living Room | 2.97 m | 2.92 m | 2.97 m x 2.92 m |
| Main Level | Dining Room | 2.97 m | 2.39 m | 2.97 m x 2.39 m |
| Main Level | Kitchen | 2.67 m | 2.39 m | 2.67 m x 2.39 m |
| Main Level | Primary Bedroom | 5.05 m | 2.74 m | 5.05 m x 2.74 m |
| Main Level | Bathroom | 1.52 m | 2.74 m | 1.52 m x 2.74 m |
Interested?
Contact us for more information
Melissa Marianne Ferri
Salesperson
1881 Steeles Ave. W.
Toronto, Ontario M3H 5Y4




















