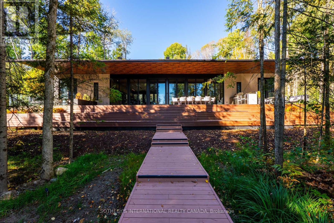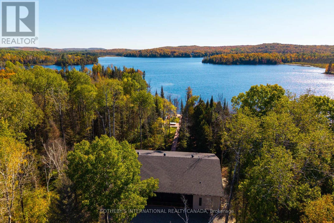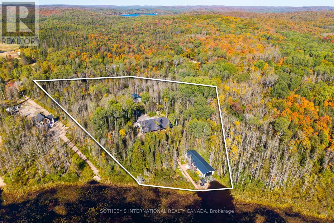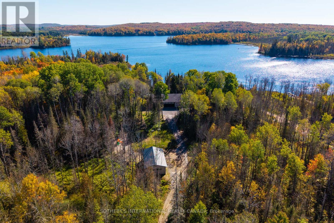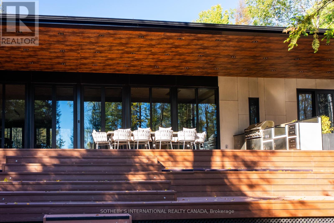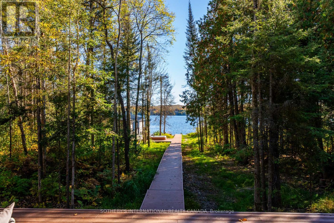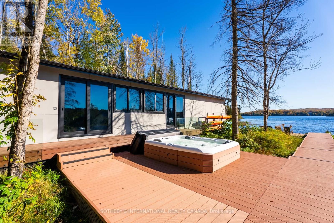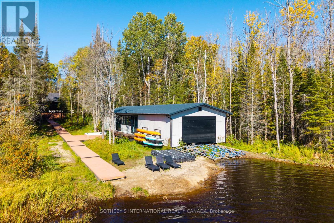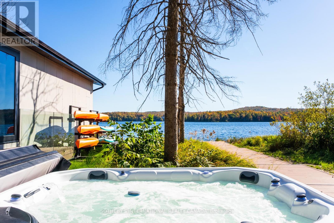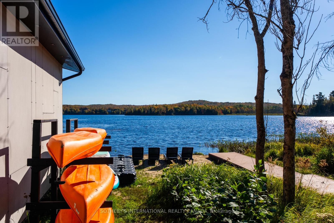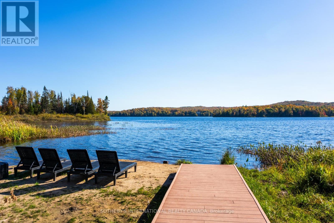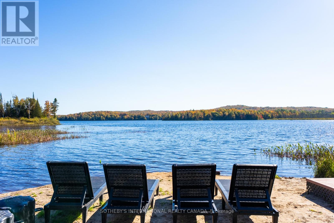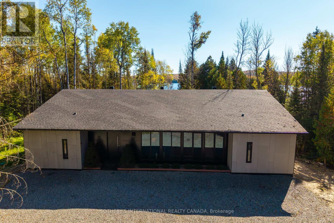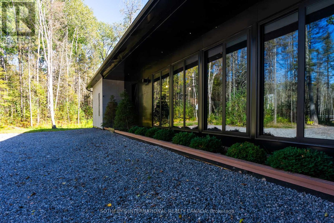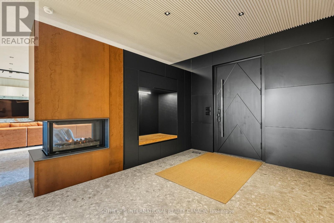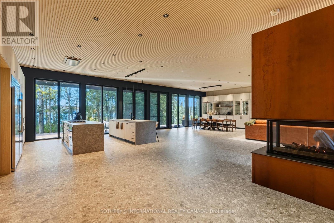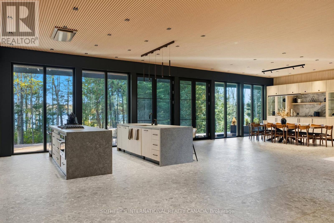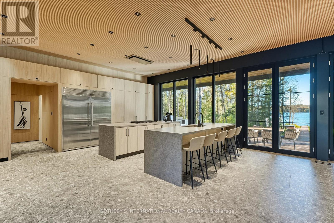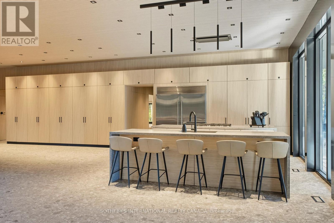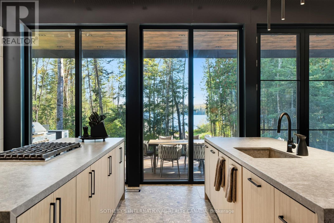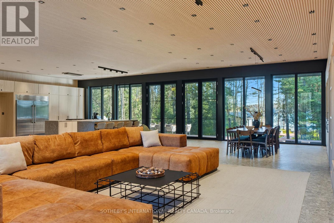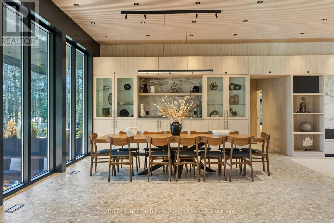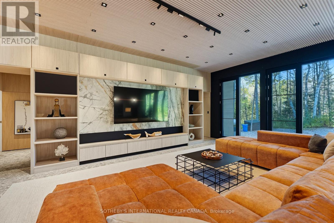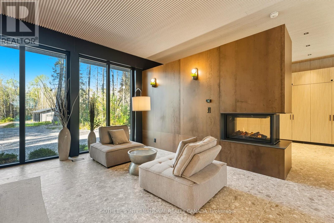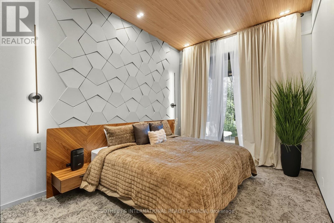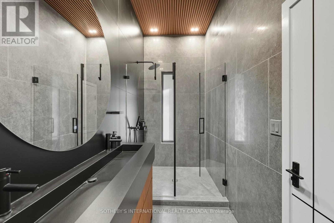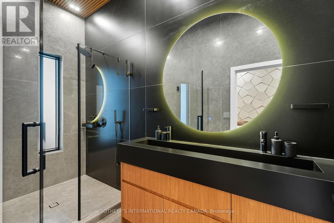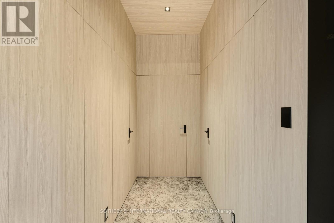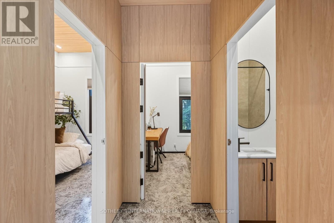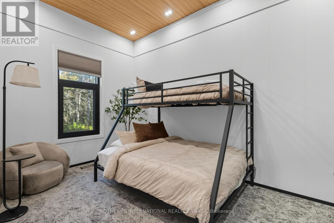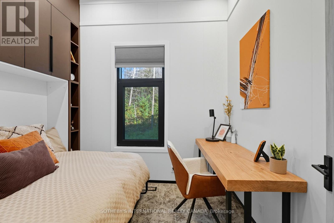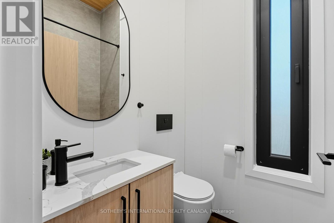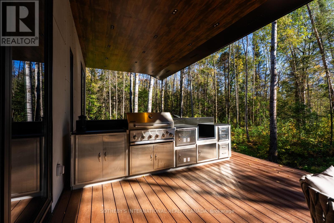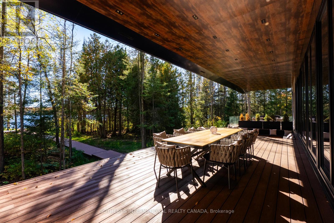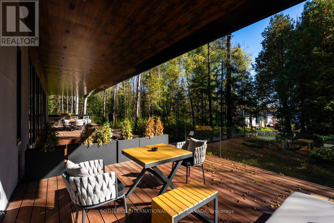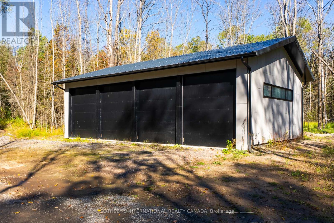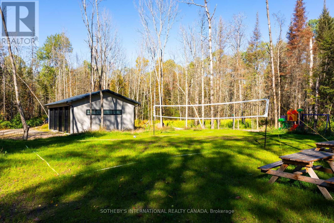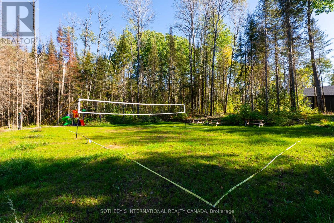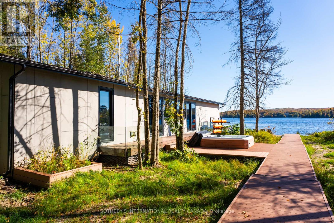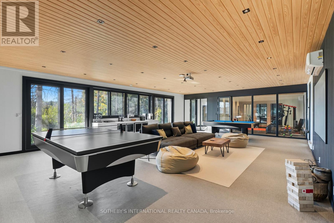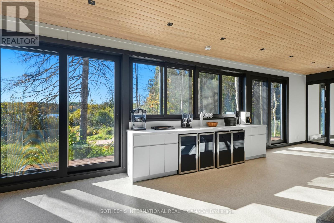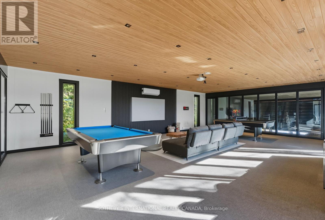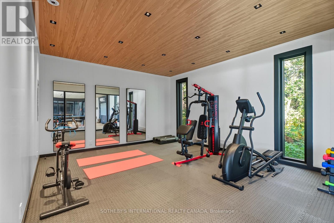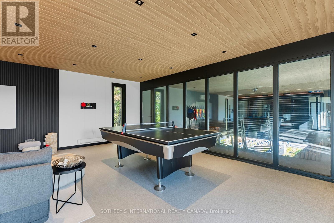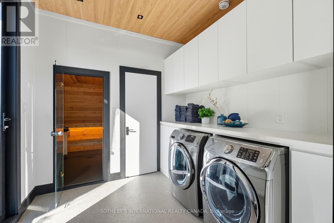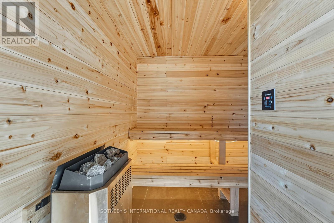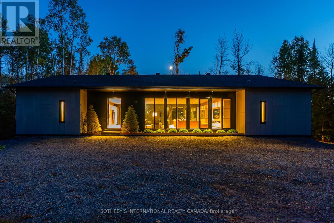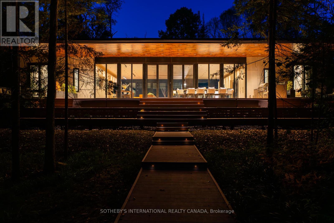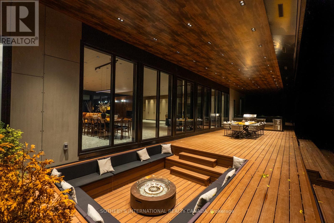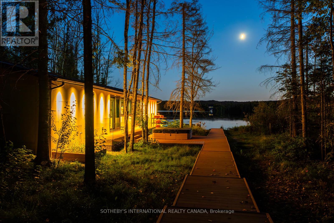1445 Pickerel Jack Lake Road E Burk's Falls, Ontario P0A 1Z0
$3,950,000
Discover your own private waterfront sanctuary in the desirable Burk's falls area on secluded Jack Lake with this Modern 8-bedroom, 6-bathroom lakefront estate offering on a 6+ acres level lot with 208ft of private shoreline in the Burks Falls area. The unique layout of this expansive single storey bungalow is specifically designed for both grand entertaining and a peaceful retreat. The mid-century modern inspired architecture features luxury finishes and minimalist elegance to compliment the beauty of this natural setting. Huge floor to ceiling window reveal jaw-dropping panoramic lake & forest views framed by towering trees. In addition, the massive open-concept living space, including triple-sided fireplace, chefs kitchen (double islands, dual dishwashers, hidden coffee station), offer multiple generous gathering zones plus 4 separate bedroom wings for privacy with 8 bedrooms and 6 bathrooms including 2 king primary suites with spa-inspired ensuites and private outdoor patios + 2 queen bedrooms each with their own private bath 2 oversized bunk bed-style rooms (queen + single) and 2 office/guest Murphy-bed rooms. Exceptional outdoor amenities features a one of a kind 1,570 ft covered deck with 14' canopy ceiling, an outdoor kitchen/BBQ & prep area, outdoor dining area & a sunken lake facing seating area with a large propane fire-table. Guests will marvel at the lakeside Recreation & wellness Building (1,950 ft): featuring an outdoor 8-person hot tub, a private pole dock w/ swim ladder and mooring cleats plus Indoor sauna, full gym, games (pool table, ping-pong) along with a convenient dry boathouse with marine railway boat ramps. There are two separate firepits overall, a four bay garage with poured concrete a kids "jungle gym" playground area , an outdoor volley court, picnic spaces, kayaks & paddle boards included. Enjoy this spectacular turnkey, waterfront compound ready to host family, friends, retreats or luxury high-end rentals. (id:24801)
Property Details
| MLS® Number | X12445412 |
| Property Type | Single Family |
| Community Name | Burk's Falls |
| Easement | Unknown |
| Equipment Type | Propane Tank |
| Features | Level, Carpet Free, Guest Suite, Sauna |
| Parking Space Total | 14 |
| Rental Equipment Type | Propane Tank |
| Structure | Outbuilding, Boathouse |
| View Type | Lake View, View Of Water, Direct Water View |
| Water Front Type | Waterfront |
Building
| Bathroom Total | 6 |
| Bedrooms Above Ground | 8 |
| Bedrooms Total | 8 |
| Age | New Building |
| Amenities | Fireplace(s), Separate Heating Controls |
| Appliances | Water Heater - Tankless |
| Architectural Style | Bungalow |
| Basement Type | Crawl Space |
| Construction Style Attachment | Detached |
| Cooling Type | None |
| Fireplace Present | Yes |
| Flooring Type | Concrete |
| Foundation Type | Concrete |
| Half Bath Total | 1 |
| Heating Fuel | Propane |
| Heating Type | Forced Air |
| Stories Total | 1 |
| Size Interior | 5,000 - 100,000 Ft2 |
| Type | House |
| Utility Water | Drilled Well |
Parking
| Detached Garage | |
| Garage |
Land
| Access Type | Public Road, Private Docking |
| Acreage | Yes |
| Sewer | Septic System |
| Size Frontage | 208 Ft ,2 In |
| Size Irregular | 208.2 Ft |
| Size Total Text | 208.2 Ft|5 - 9.99 Acres |
| Soil Type | Mixed Soil |
| Zoning Description | Recreational Dwelling - First Tier On Water-391 |
Rooms
| Level | Type | Length | Width | Dimensions |
|---|---|---|---|---|
| Ground Level | Dining Room | 8.63 m | 4.69 m | 8.63 m x 4.69 m |
| Ground Level | Bedroom | 4.95 m | 2.71 m | 4.95 m x 2.71 m |
| Ground Level | Bathroom | 2.24 m | 1.6 m | 2.24 m x 1.6 m |
| Ground Level | Living Room | 11.33 m | 7.7 m | 11.33 m x 7.7 m |
| Ground Level | Bedroom | 2.56 m | 3.07 m | 2.56 m x 3.07 m |
| Ground Level | Foyer | 72 m | 3.11 m | 72 m x 3.11 m |
| Ground Level | Exercise Room | 4.77 m | 5.53 m | 4.77 m x 5.53 m |
| Ground Level | Family Room | 7.57 m | 8.1 m | 7.57 m x 8.1 m |
| Ground Level | Other | 7.57 m | 6.14 m | 7.57 m x 6.14 m |
| Ground Level | Workshop | 7.14 m | 11.31 m | 7.14 m x 11.31 m |
| Ground Level | Kitchen | 4.99 m | 4.69 m | 4.99 m x 4.69 m |
| Ground Level | Bedroom | 3.24 m | 5.2 m | 3.24 m x 5.2 m |
| Ground Level | Bedroom 2 | 3.63 m | 2.68 m | 3.63 m x 2.68 m |
| Ground Level | Bedroom 3 | 4.84 m | 2.75 m | 4.84 m x 2.75 m |
| Ground Level | Bedroom 4 | 2.97 m | 2.57 m | 2.97 m x 2.57 m |
| Ground Level | Bathroom | 2.17 m | 1.61 m | 2.17 m x 1.61 m |
| Ground Level | Bedroom 5 | 3.3 m | 5.21 m | 3.3 m x 5.21 m |
| Ground Level | Bedroom | 3.82 m | 2.81 m | 3.82 m x 2.81 m |
Utilities
| Cable | Available |
| Electricity | Installed |
https://www.realtor.ca/real-estate/28952936/1445-pickerel-jack-lake-road-e-burks-falls-burks-falls
Contact Us
Contact us for more information
Ross Halloran
Broker
www.rosshalloran.com/
linkedin.com/in/ross-halloran-6b49aa14
97 Joseph St #101a
Port Carling, Ontario P0B 1J0
(705) 765-5020
Maryrose Coleman
Salesperson
(877) 960-9995
www.maryrosecoleman.com/
www.facebook.com/Maryrose-Coleman-Sales-Representative-Sothebys-International-Realty-2825385
ca.linkedin.com/in/maryrose-coleman-a9127b24
1867 Yonge Street Ste 100
Toronto, Ontario M4S 1Y5
(416) 960-9995
(416) 960-3222
www.sothebysrealty.ca/


