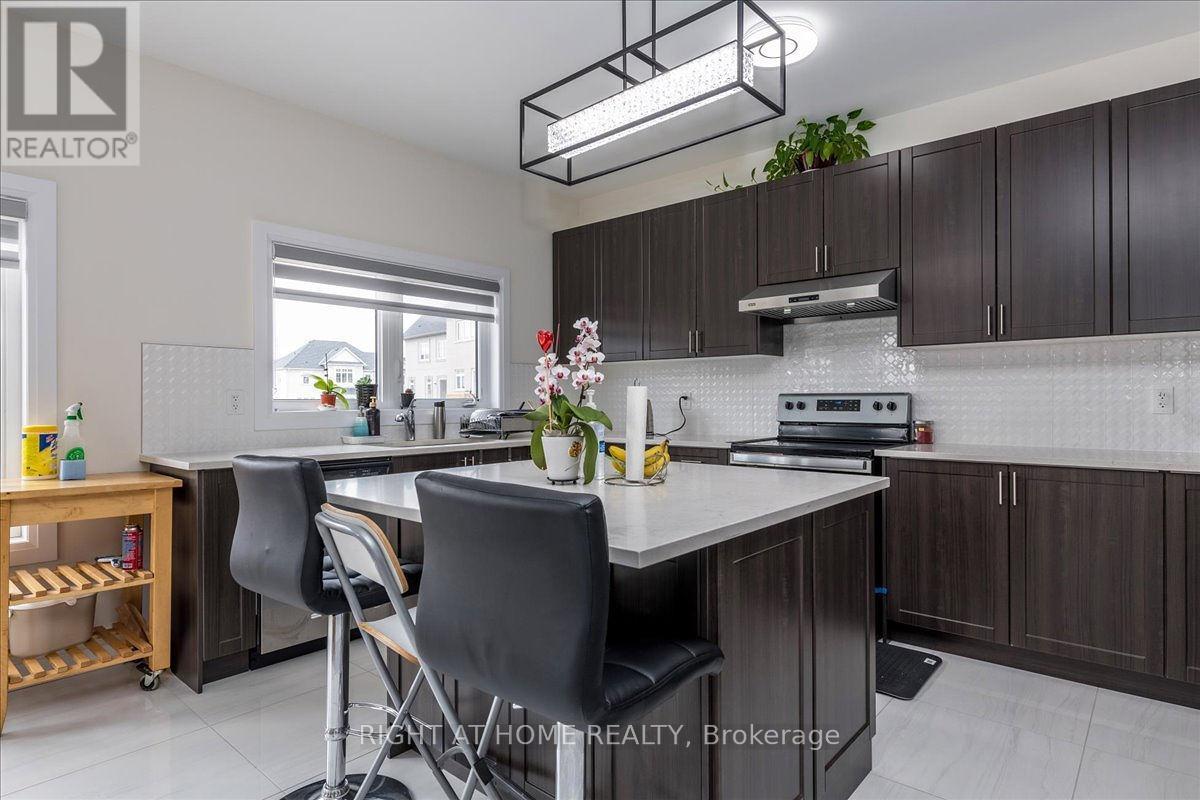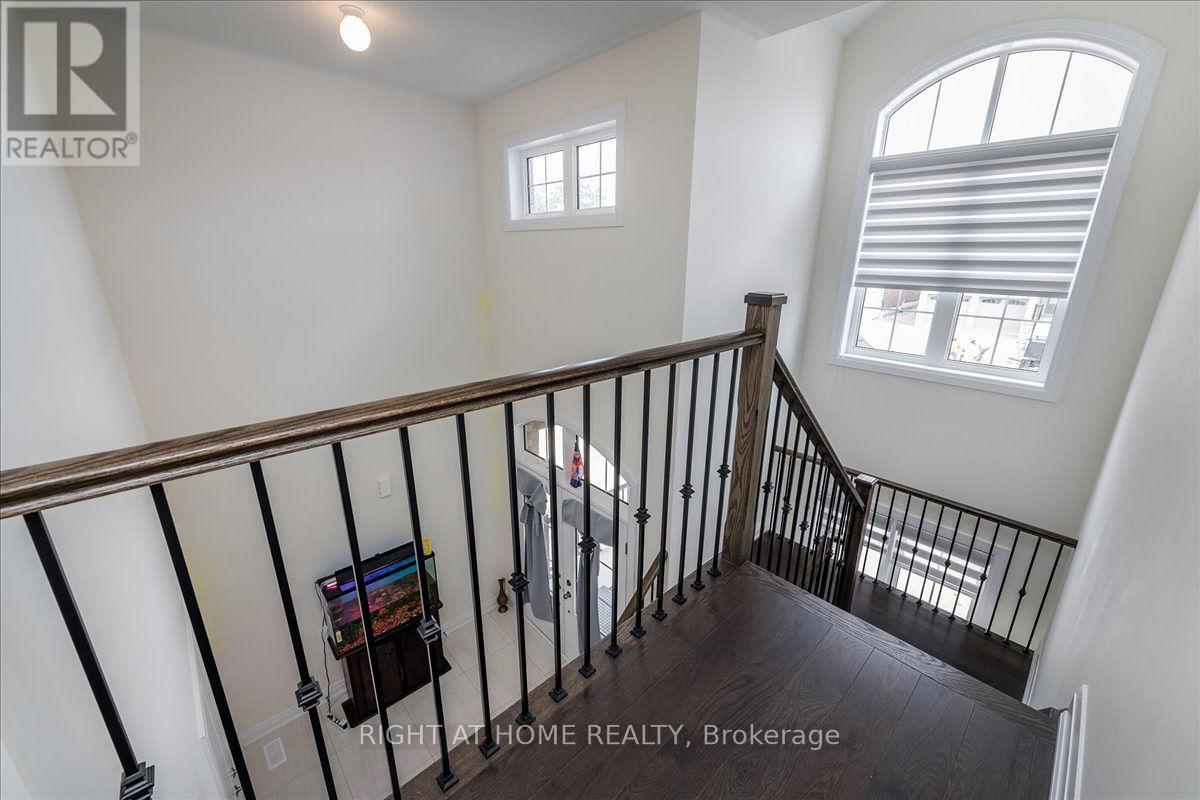1442 Broderick Street Innisfil, Ontario L9S 0P4
4 Bedroom
3 Bathroom
2,500 - 3,000 ft2
Central Air Conditioning, Ventilation System
Forced Air
$1,195,000
Premium Lot Wider at Back 55Feet w Extra Value $$$ Added. Excellent 2700Sqft Single Detached Home in Family-Oriented Neighbourhood; 4 Oversized bedrooms, lots of upgrades from Builder. 10ft ceiling Open Hallway, Large Living Rm, Formal Dining Room with Modern Kitchen. Spacious Layout. Upgraded Above Ground Window in Spacious Basement, Waiting for Personal Touch for Perfect Entertainment. Close to Hwy400, Steps to Park, Beach, Amenities for life enjoyment. (id:24801)
Property Details
| MLS® Number | N11947930 |
| Property Type | Single Family |
| Community Name | Rural Innisfil |
| Features | Irregular Lot Size |
| Parking Space Total | 6 |
Building
| Bathroom Total | 3 |
| Bedrooms Above Ground | 4 |
| Bedrooms Total | 4 |
| Appliances | Water Heater |
| Basement Type | Full |
| Construction Style Attachment | Detached |
| Cooling Type | Central Air Conditioning, Ventilation System |
| Exterior Finish | Brick, Concrete |
| Flooring Type | Hardwood, Ceramic, Carpeted |
| Foundation Type | Concrete, Poured Concrete |
| Half Bath Total | 1 |
| Heating Fuel | Natural Gas |
| Heating Type | Forced Air |
| Stories Total | 2 |
| Size Interior | 2,500 - 3,000 Ft2 |
| Type | House |
| Utility Water | Municipal Water, Unknown |
Parking
| Attached Garage |
Land
| Acreage | No |
| Sewer | Sanitary Sewer |
| Size Depth | 115 Ft |
| Size Frontage | 40 Ft ,1 In |
| Size Irregular | 40.1 X 115 Ft |
| Size Total Text | 40.1 X 115 Ft |
Rooms
| Level | Type | Length | Width | Dimensions |
|---|---|---|---|---|
| Second Level | Primary Bedroom | 5.95 m | 3.6 m | 5.95 m x 3.6 m |
| Second Level | Bedroom 2 | 3.55 m | 3.3 m | 3.55 m x 3.3 m |
| Second Level | Bedroom 3 | 3.65 m | 3.25 m | 3.65 m x 3.25 m |
| Second Level | Bedroom 4 | 3.65 m | 3.53 m | 3.65 m x 3.53 m |
| Second Level | Laundry Room | 2.55 m | 1.95 m | 2.55 m x 1.95 m |
| Main Level | Living Room | 5.65 m | 5.62 m | 5.65 m x 5.62 m |
| Main Level | Family Room | 5.35 m | 3.66 m | 5.35 m x 3.66 m |
| Main Level | Kitchen | 4.55 m | 3.9 m | 4.55 m x 3.9 m |
| Main Level | Dining Room | 5.65 m | 42 m | 5.65 m x 42 m |
Utilities
| Cable | Available |
| Sewer | Installed |
https://www.realtor.ca/real-estate/27859956/1442-broderick-street-innisfil-rural-innisfil
Contact Us
Contact us for more information
Trang Cao
Salesperson
Right At Home Realty
480 Eglinton Ave West #30, 106498
Mississauga, Ontario L5R 0G2
480 Eglinton Ave West #30, 106498
Mississauga, Ontario L5R 0G2
(905) 565-9200
(905) 565-6677
www.rightathomerealty.com/

























