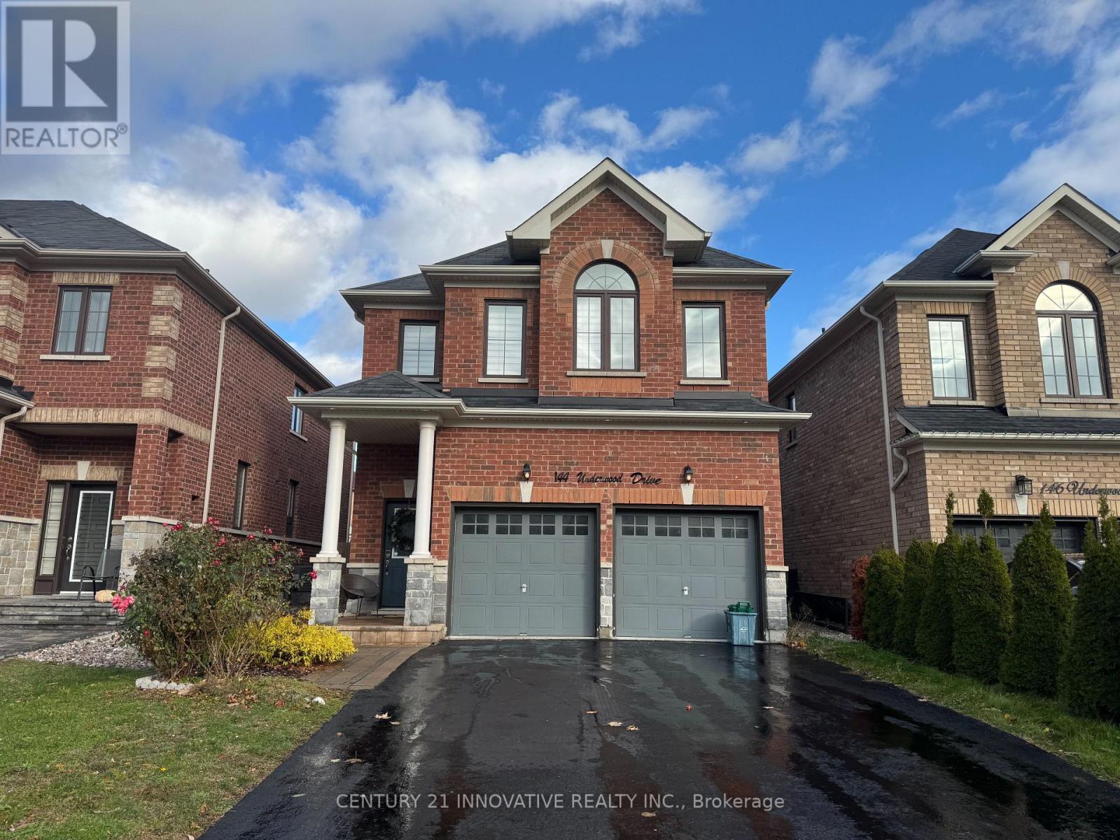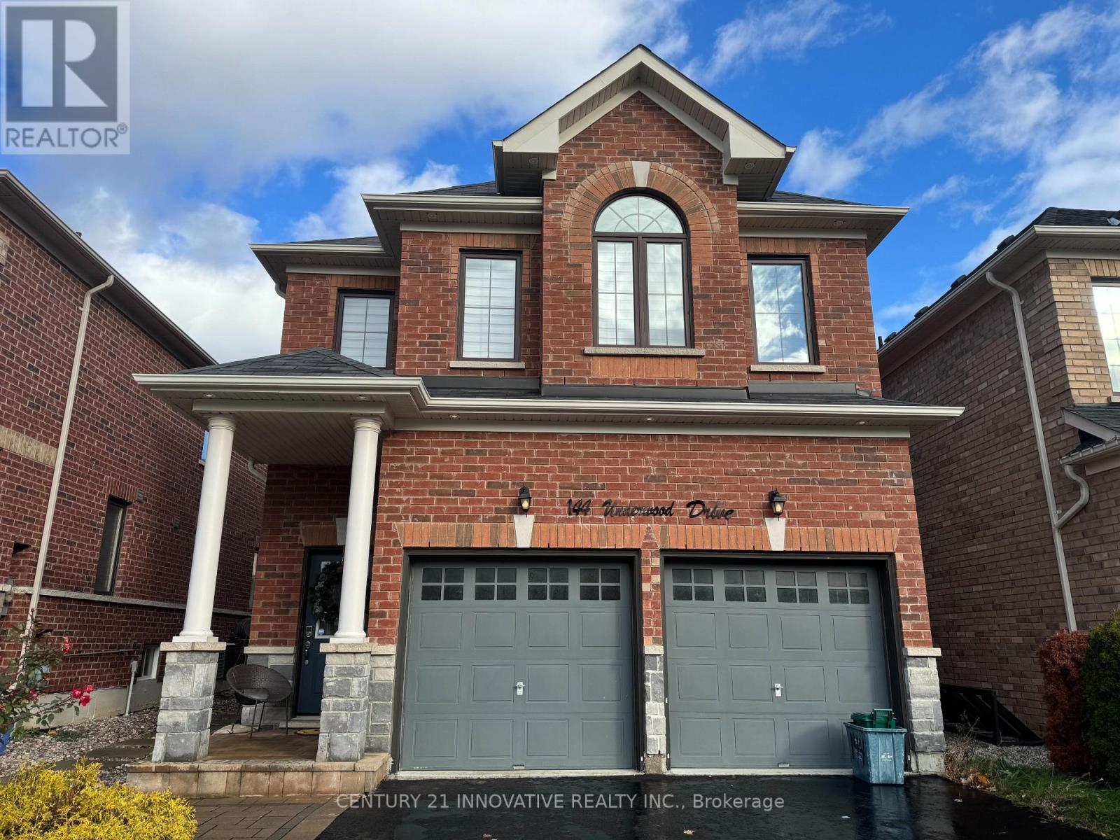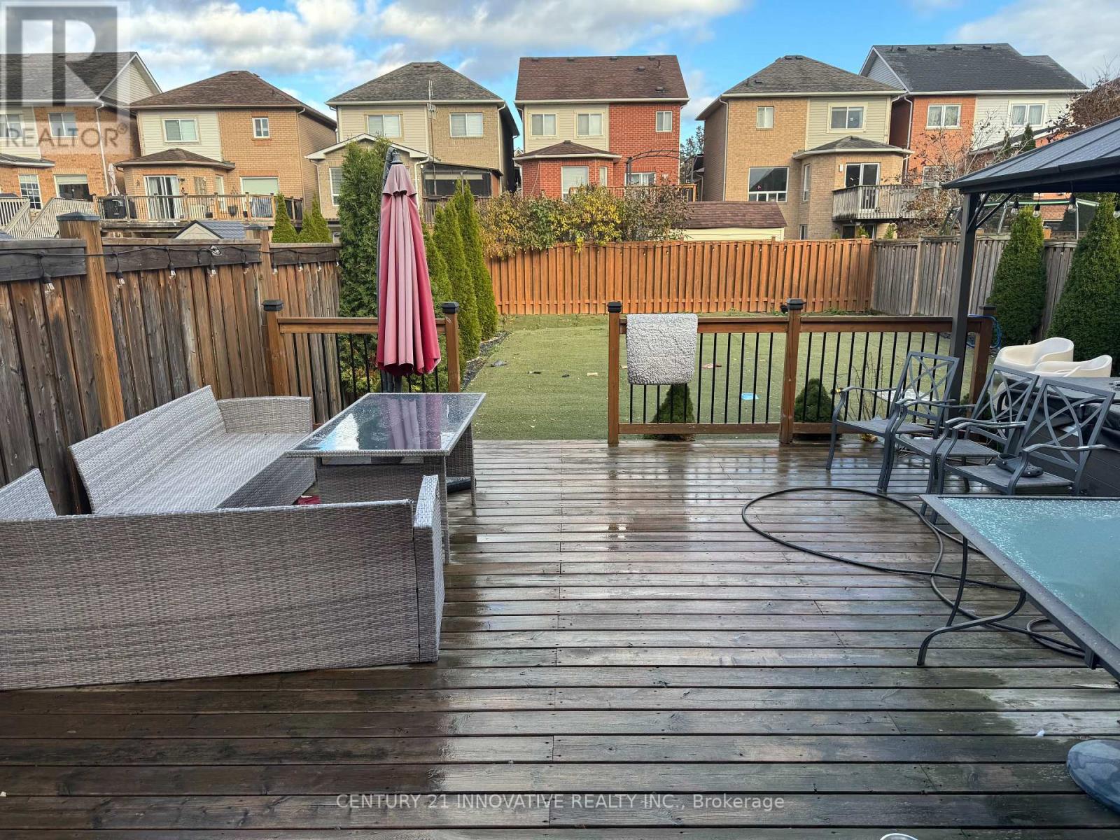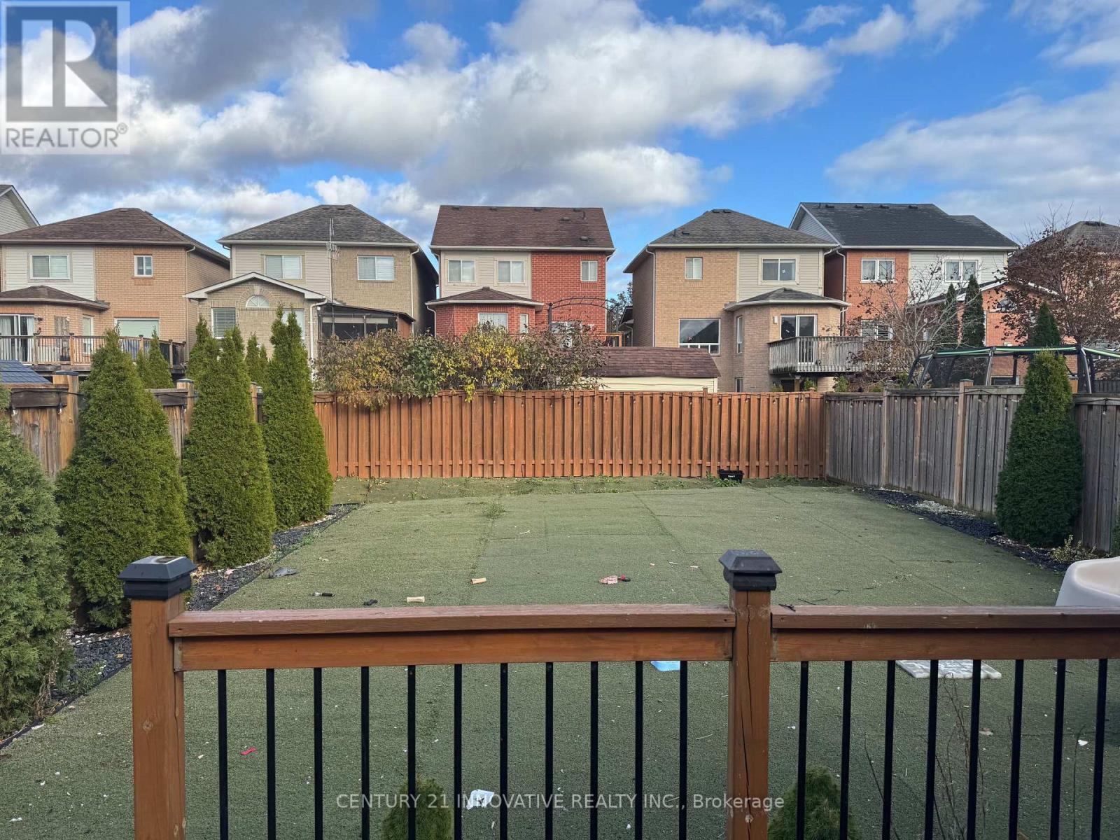144 Underwood Drive Whitby, Ontario L1M 0K9
$1,325,000
Absolutely spectacular! This custom-built 4-bedroom, 4-bath Brooklin family home showcases stunning upgrades and maintenance-free landscaping. The fully fenced backyard oasis (2017) features lush artificial turf, a relaxing hot tub (2021), a spacious entertainer's deck(2018), built-in charcoal BBQ, and elegant exterior pot lighting - perfect for gatherings or quiet evenings. Step inside the welcoming foyer leading to an open-concept den with convenient access to the laundry room and garage. The great room offers pot lights, premium laminate flooring, and beautiful views of the backyard. The gourmet kitchen is a showstopper with quartz countertops, stylish backsplash, upgraded stainless-steel appliances, and a large center island with breakfast bar highlighted by modern pendant lighting. Adjacent, the dining area features a sliding glass walk-out to the backyard retreat.Upstairs, you'll find four spacious bedrooms, including a primary suite with a spa-inspired 4-piece ensuite and walk-in closet, plus a second bedroom also featuring its own 4-piece ensuite and walk-in closet. Extras: Just 6 years new, this home includes numerous upgrades - double-insulated garage roof, updated bathroom vanities, extensive landscaping, water softener system (2018), and much more! Ideally located steps from schools, parks, downtown amenities, and with easy access to Hwy407/412! (id:24801)
Property Details
| MLS® Number | E12542630 |
| Property Type | Single Family |
| Community Name | Brooklin |
| Parking Space Total | 6 |
Building
| Bathroom Total | 4 |
| Bedrooms Above Ground | 4 |
| Bedrooms Total | 4 |
| Age | 6 To 15 Years |
| Appliances | Garage Door Opener Remote(s), Water Heater |
| Basement Development | Unfinished |
| Basement Type | Full (unfinished) |
| Construction Style Attachment | Detached |
| Cooling Type | Central Air Conditioning |
| Exterior Finish | Brick |
| Flooring Type | Laminate, Carpeted |
| Foundation Type | Concrete |
| Half Bath Total | 1 |
| Heating Fuel | Natural Gas |
| Heating Type | Forced Air |
| Stories Total | 2 |
| Size Interior | 2,500 - 3,000 Ft2 |
| Type | House |
| Utility Water | Municipal Water |
Parking
| Attached Garage | |
| Garage |
Land
| Acreage | No |
| Sewer | Sanitary Sewer |
| Size Depth | 166 Ft |
| Size Frontage | 34 Ft ,6 In |
| Size Irregular | 34.5 X 166 Ft |
| Size Total Text | 34.5 X 166 Ft |
Rooms
| Level | Type | Length | Width | Dimensions |
|---|---|---|---|---|
| Second Level | Primary Bedroom | 5.19 m | 4.95 m | 5.19 m x 4.95 m |
| Second Level | Bedroom 2 | 5.62 m | 3.81 m | 5.62 m x 3.81 m |
| Second Level | Bedroom 3 | 4.16 m | 3.34 m | 4.16 m x 3.34 m |
| Second Level | Bedroom 4 | 5.04 m | 3.24 m | 5.04 m x 3.24 m |
| Main Level | Kitchen | 4.3 m | 3.38 m | 4.3 m x 3.38 m |
| Main Level | Dining Room | 4.3 m | 1.67 m | 4.3 m x 1.67 m |
| Main Level | Great Room | 5.55 m | 4.73 m | 5.55 m x 4.73 m |
| Main Level | Office | 2.89 m | 2.34 m | 2.89 m x 2.34 m |
| Main Level | Laundry Room | 2.89 m | 1.84 m | 2.89 m x 1.84 m |
https://www.realtor.ca/real-estate/29101268/144-underwood-drive-whitby-brooklin-brooklin
Contact Us
Contact us for more information
Deen Madeenam
Salesperson
2855 Markham Rd #300
Toronto, Ontario M1X 0C3
(416) 298-8383
(416) 298-8303
www.c21innovativerealty.com/







