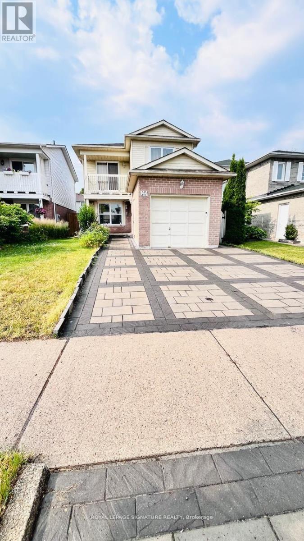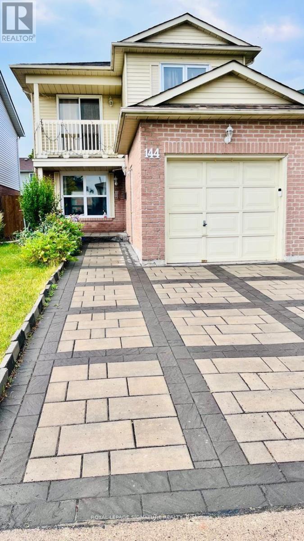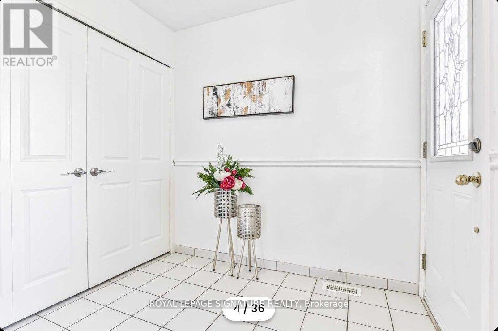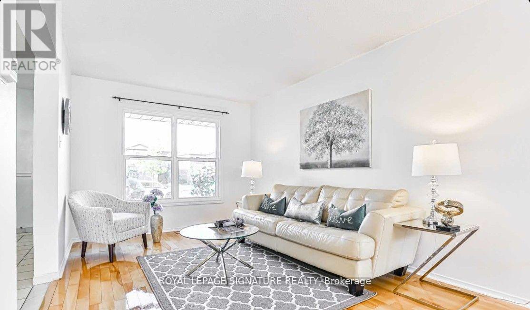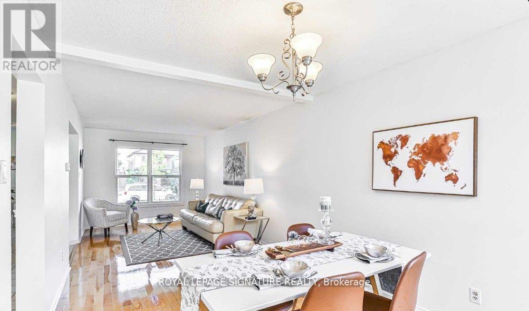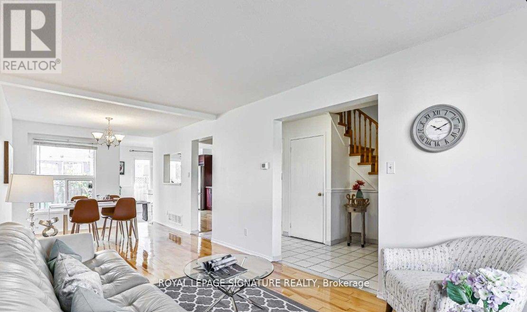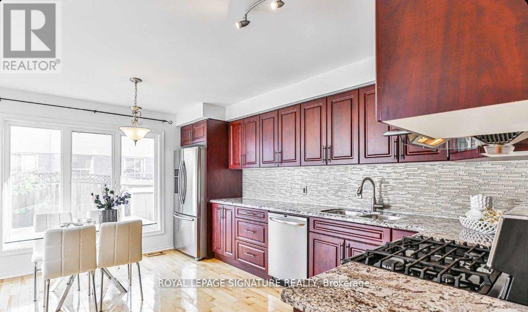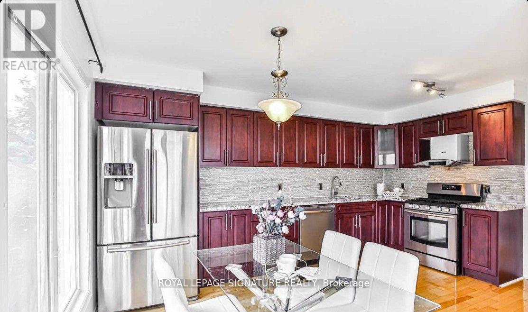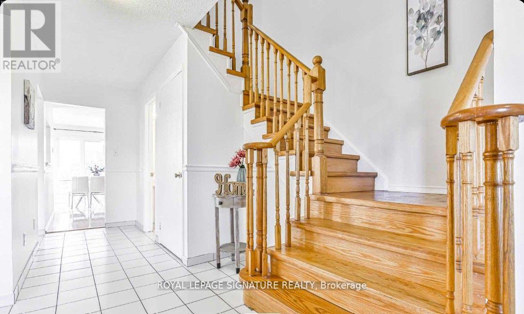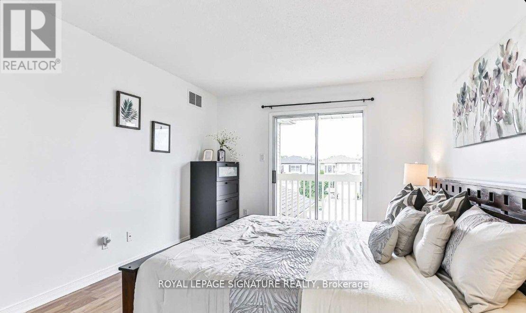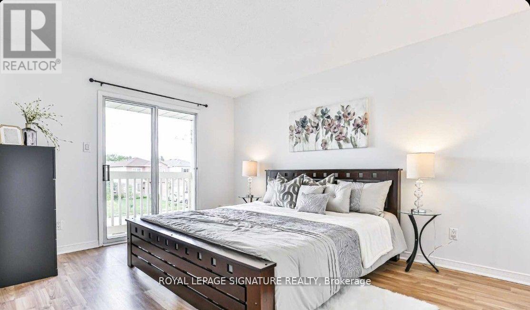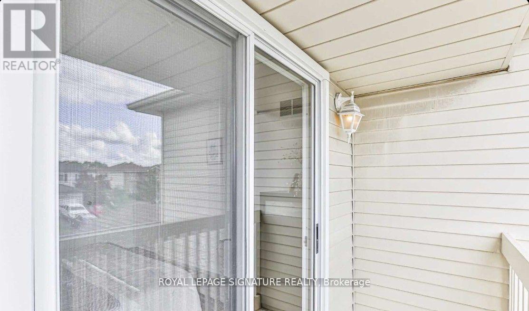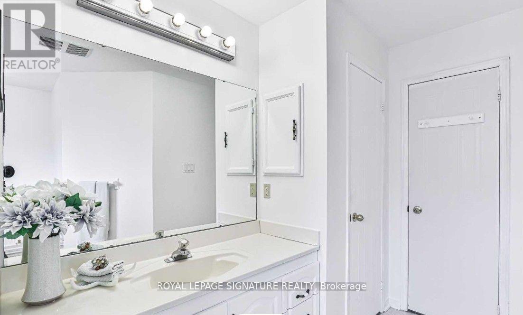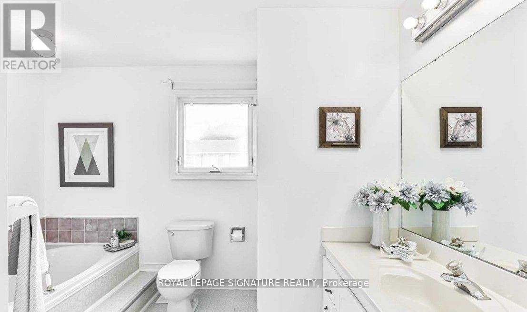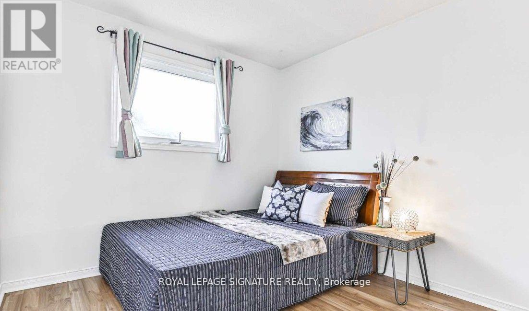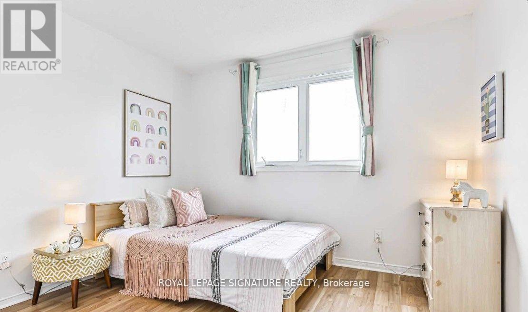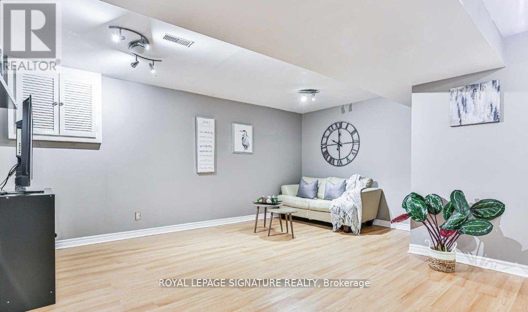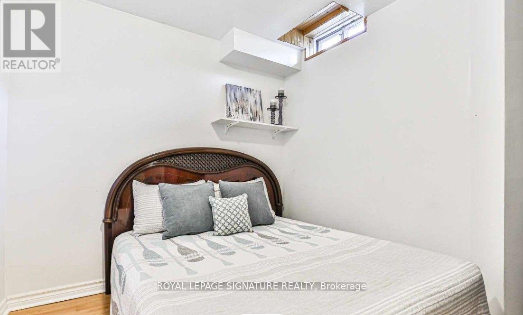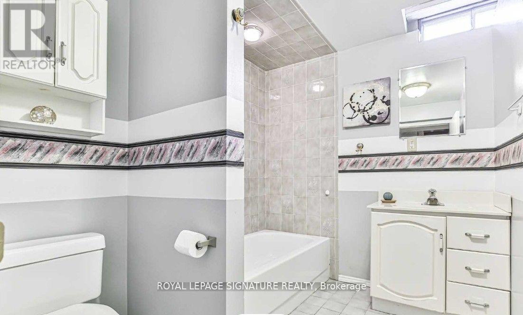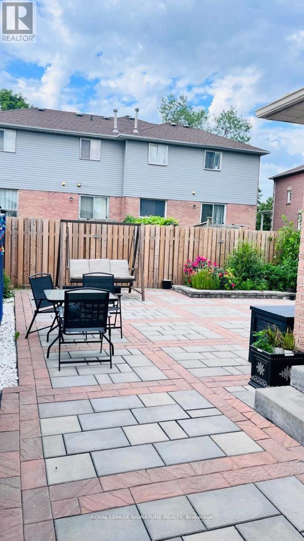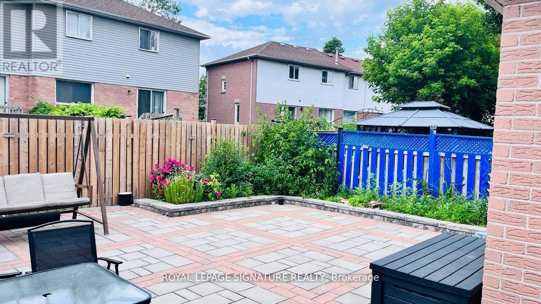144 Reed Drive Ajax, Ontario L1S 6V1
$3,350 Monthly
Welcome to this beautifully maintained and spacious detached home located in the heart of Ajax. Featuring 3 bedrooms plus an additional room in the finished basement, this home offers plenty of space for families or professionals looking for comfort and convenience. Step inside to find a bright and open layout, including a large L-shaped kitchen with ample cabinetry and stunning granite countertops, perfect for cooking and entertaining. The master bedroom features a private balcony, offering a peaceful retreat for morning coffee or evening relaxation. The home also includes 2 full bathrooms and a main floor powder room, as well as a fully finished basement that can be used as an extra bedroom, office, or recreation space. Enjoy the outdoors with a fully landscaped front and backyard, ideal for hosting guests or enjoying quiet weekends at home. Located just a 3-minute drive or less than a 10-minute walk to Ajax GO Station, with major hwy 401 commuting is quick and easy. You are just 8 minutes away from both public and catholic schools, making this a perfect location for families. All utilities to be paid by Tenants only . (id:24801)
Property Details
| MLS® Number | E12421091 |
| Property Type | Single Family |
| Community Name | Central |
| Equipment Type | Water Heater |
| Parking Space Total | 3 |
| Rental Equipment Type | Water Heater |
Building
| Bathroom Total | 3 |
| Bedrooms Above Ground | 3 |
| Bedrooms Below Ground | 1 |
| Bedrooms Total | 4 |
| Appliances | Dishwasher, Dryer, Stove, Washer, Refrigerator |
| Basement Type | Full |
| Construction Style Attachment | Detached |
| Cooling Type | Central Air Conditioning |
| Exterior Finish | Brick, Vinyl Siding |
| Foundation Type | Poured Concrete |
| Half Bath Total | 1 |
| Heating Fuel | Natural Gas |
| Heating Type | Forced Air |
| Stories Total | 2 |
| Size Interior | 1,100 - 1,500 Ft2 |
| Type | House |
| Utility Water | Municipal Water |
Parking
| Attached Garage | |
| Garage |
Land
| Acreage | No |
| Sewer | Sanitary Sewer |
Rooms
| Level | Type | Length | Width | Dimensions |
|---|---|---|---|---|
| Second Level | Primary Bedroom | 4.31 m | 3.33 m | 4.31 m x 3.33 m |
| Second Level | Bedroom 2 | 2.77 m | 3.26 m | 2.77 m x 3.26 m |
| Second Level | Bedroom 3 | 3.13 m | 2.86 m | 3.13 m x 2.86 m |
| Basement | Media | Measurements not available | ||
| Basement | Bedroom | Measurements not available | ||
| Basement | Bathroom | Measurements not available | ||
| Main Level | Living Room | 7.77 m | 2.97 m | 7.77 m x 2.97 m |
| Main Level | Dining Room | 7.77 m | 2.97 m | 7.77 m x 2.97 m |
| Main Level | Kitchen | 4.73 m | 3.12 m | 4.73 m x 3.12 m |
https://www.realtor.ca/real-estate/28900700/144-reed-drive-ajax-central-central
Contact Us
Contact us for more information
Raj Pujar
Broker
30 Eglinton Ave W Ste 7
Mississauga, Ontario L5R 3E7
(905) 568-2121
(905) 568-2588
Shreedevi Vakkalar
Salesperson
(647) 234-1326
201-30 Eglinton Ave West
Mississauga, Ontario L5R 3E7
(905) 568-2121
(905) 568-2588


