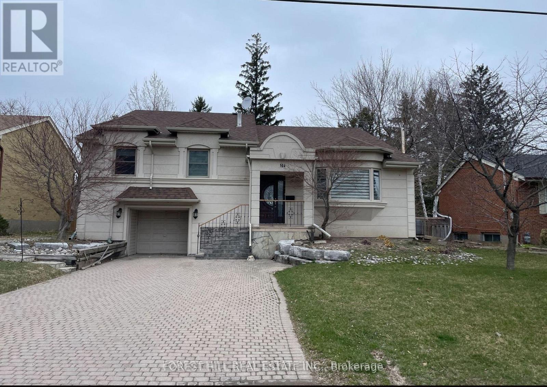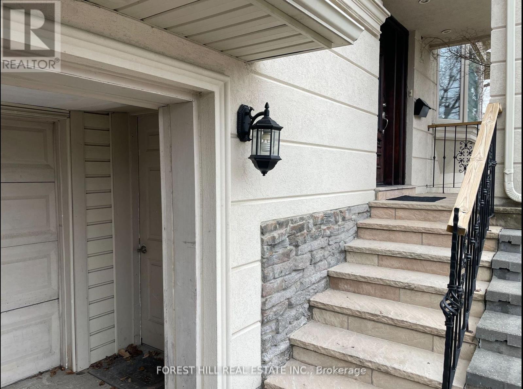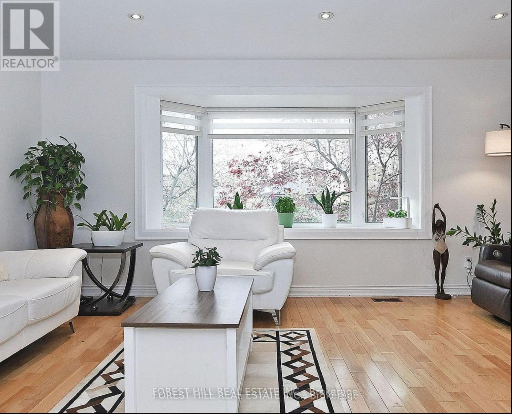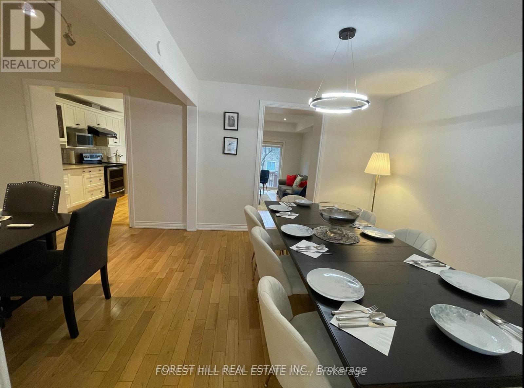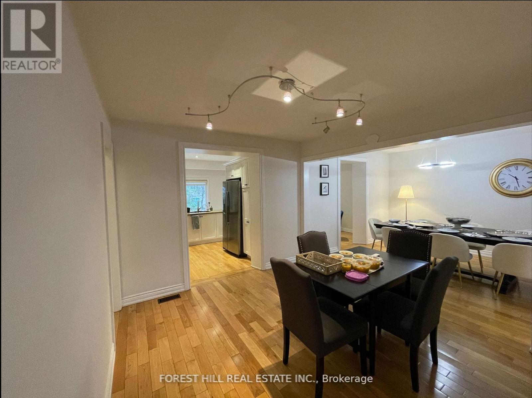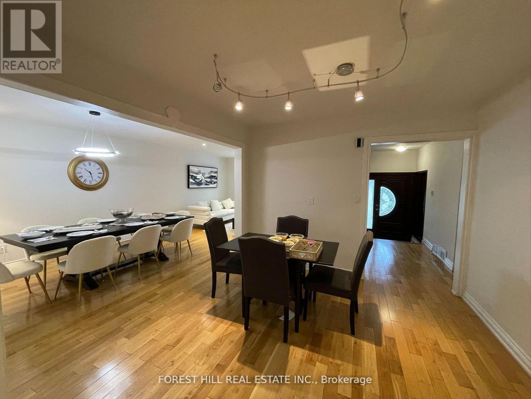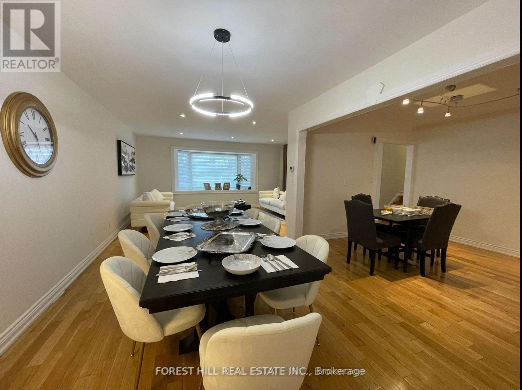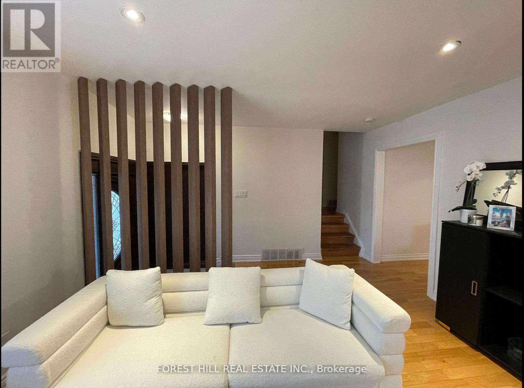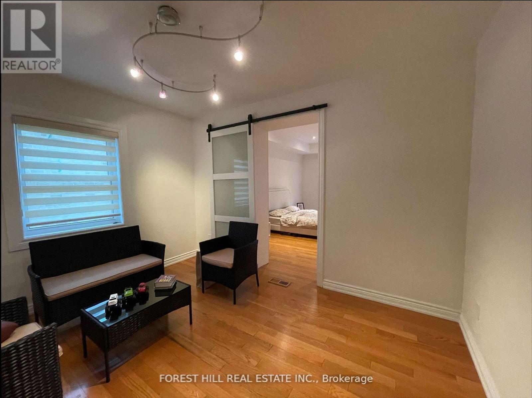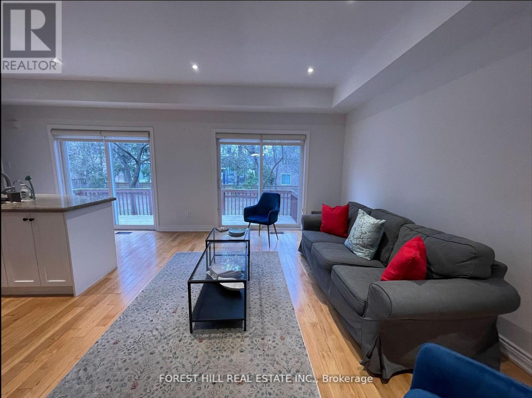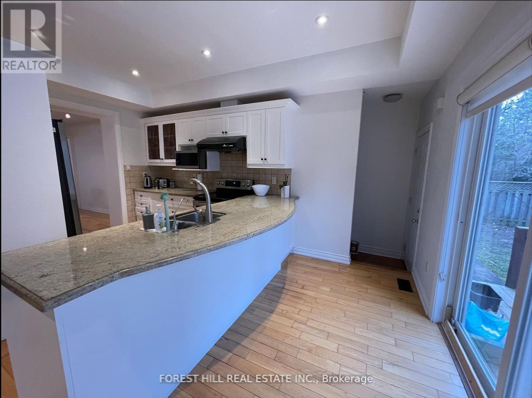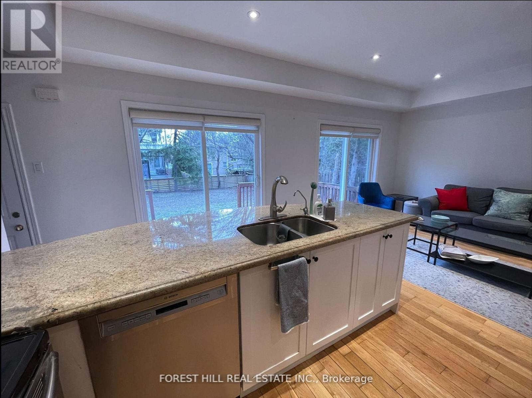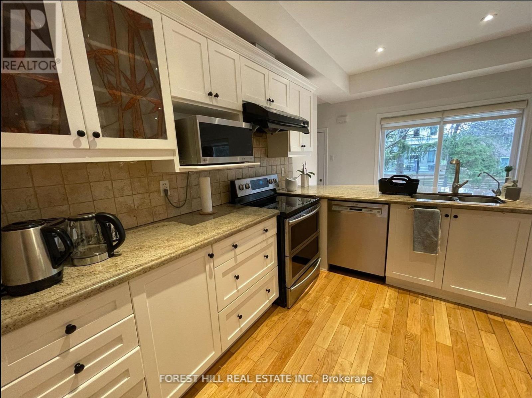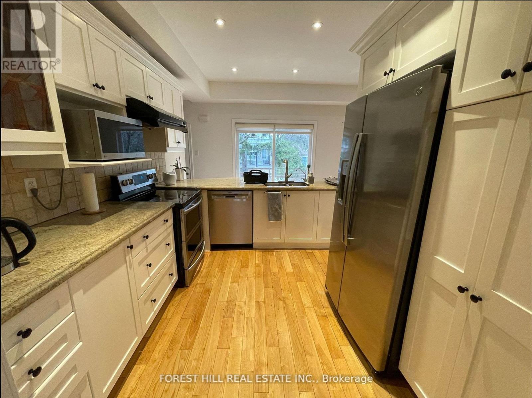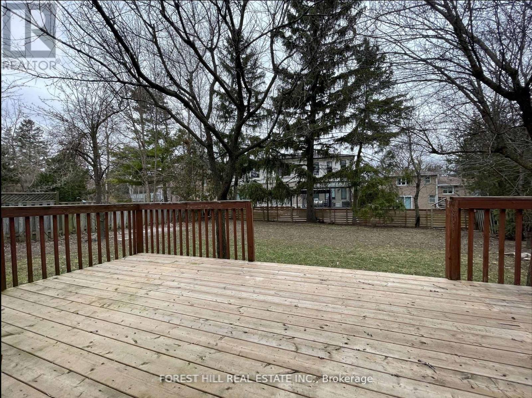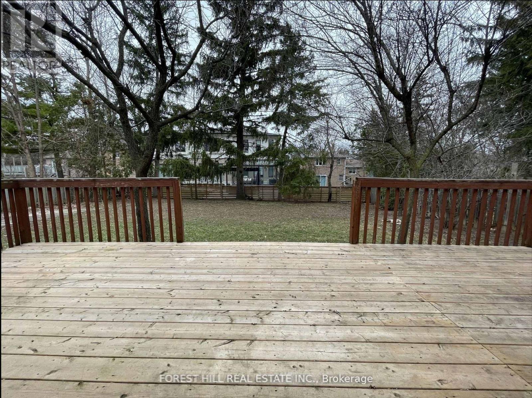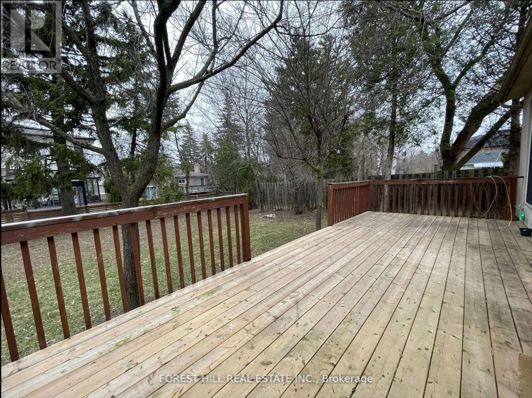144 Newton Drive Toronto, Ontario M2M 2N3
$3,800 Monthly
(Main floor only)Situated in the heart of Newtonbrook East, this meticulously maintained residence showcases a striking rear extension and a contemporary kitchen with stainless steels appliances and granite counter top, ideal for upscale living. The thoughtfully designed layout includes a sunlit living room, seamlessly flowing into a dining area with access to a charming breakfast room. The expansive family room, featuring lofty ceilings, transitions gracefully to a vast deck overlooking the backyard. With its spacious rooms and impeccable layout, this property offers a refined lifestyle in a highly desirable locale. This house offers 2 AC and 2. Furnace for a better air flow and connivance (id:24801)
Property Details
| MLS® Number | C12411670 |
| Property Type | Single Family |
| Neigbourhood | Newtonbrook East |
| Community Name | Newtonbrook East |
| Features | Carpet Free |
| Parking Space Total | 3 |
Building
| Bathroom Total | 3 |
| Bedrooms Above Ground | 3 |
| Bedrooms Total | 3 |
| Appliances | Window Coverings |
| Basement Development | Finished |
| Basement Features | Separate Entrance |
| Basement Type | N/a, N/a (finished) |
| Construction Style Attachment | Detached |
| Construction Style Split Level | Sidesplit |
| Cooling Type | Central Air Conditioning |
| Exterior Finish | Brick |
| Foundation Type | Unknown |
| Half Bath Total | 1 |
| Heating Fuel | Natural Gas |
| Heating Type | Forced Air |
| Size Interior | 1,500 - 2,000 Ft2 |
| Type | House |
| Utility Water | Municipal Water |
Parking
| Garage |
Land
| Acreage | No |
| Sewer | Sanitary Sewer |
| Size Depth | 123 Ft ,1 In |
| Size Frontage | 61 Ft ,3 In |
| Size Irregular | 61.3 X 123.1 Ft |
| Size Total Text | 61.3 X 123.1 Ft |
Contact Us
Contact us for more information
Amir Eshtiaghi
Broker
www.eshtiaghi.ca/
www.facebook.com/eshtiaghirealestate
15 Lesmill Rd Unit 1
Toronto, Ontario M3B 2T3
(416) 929-4343


