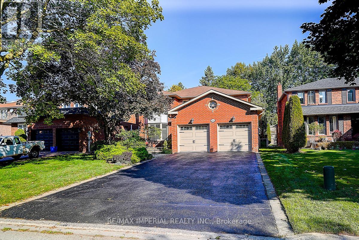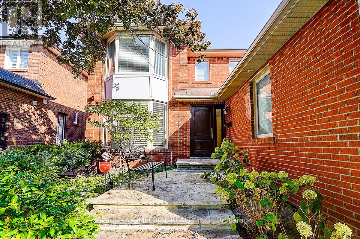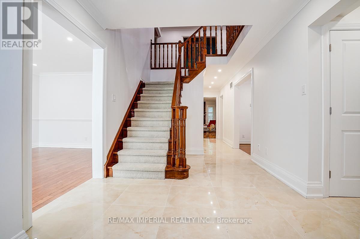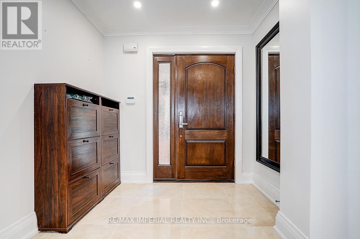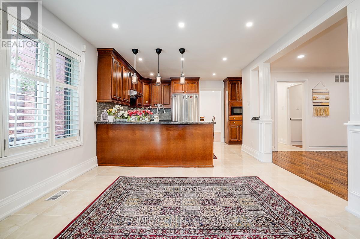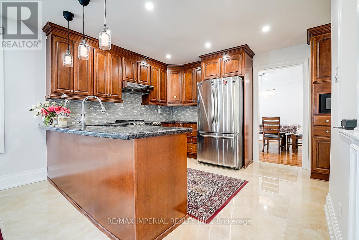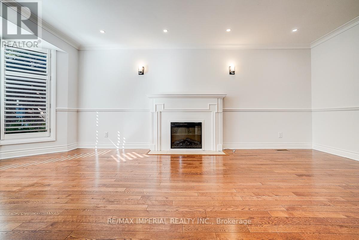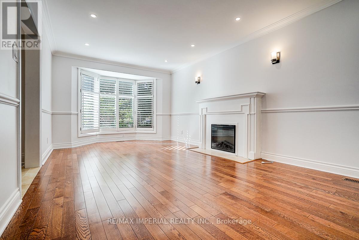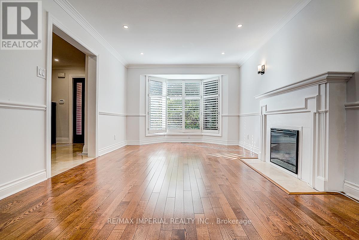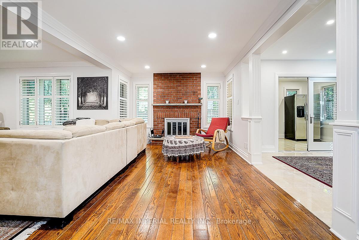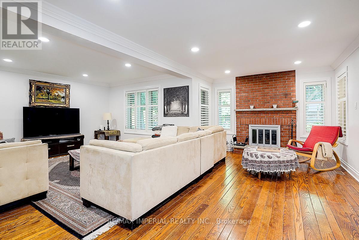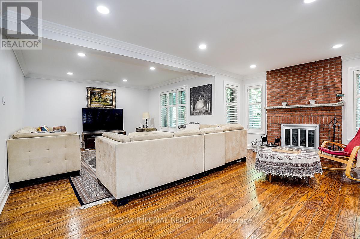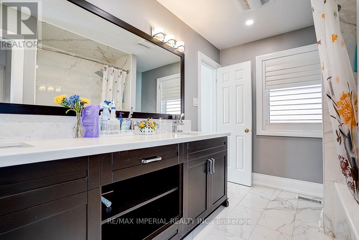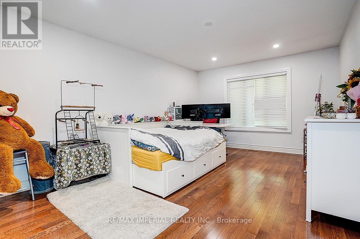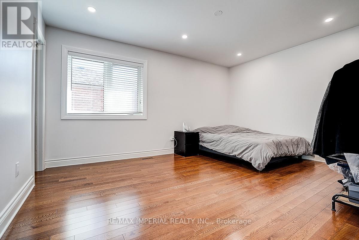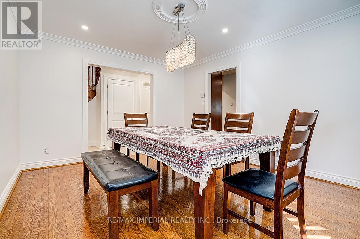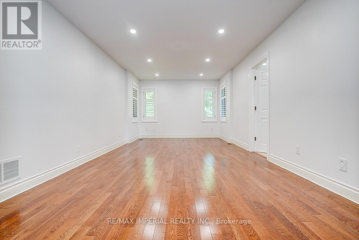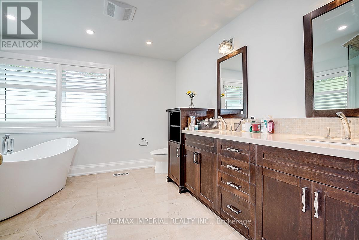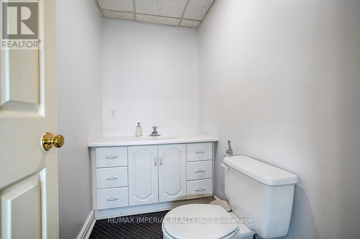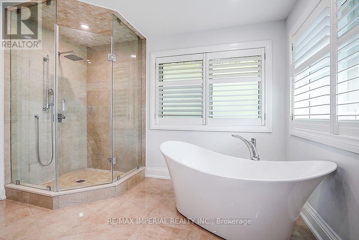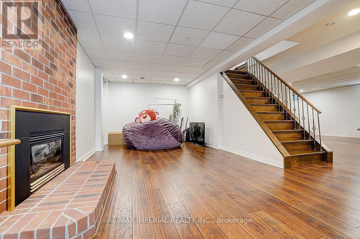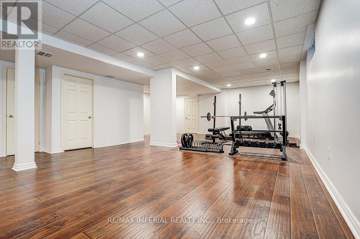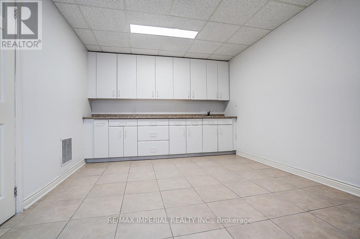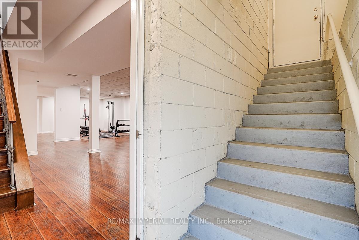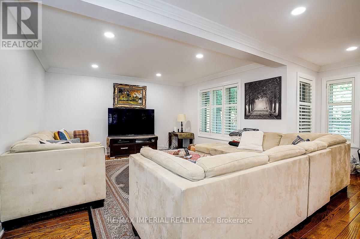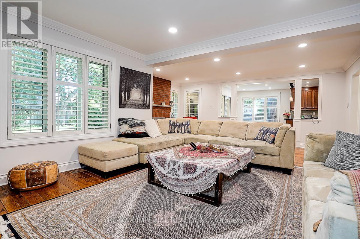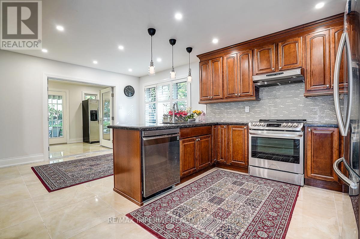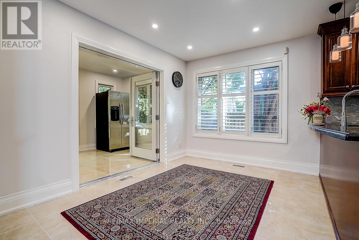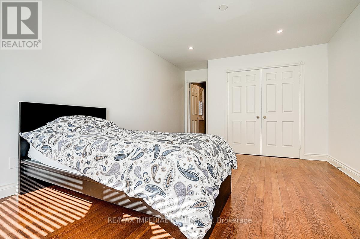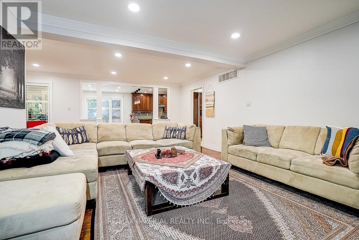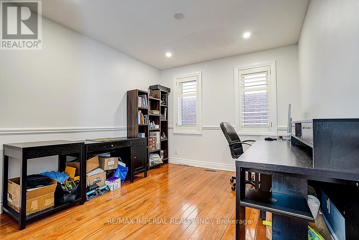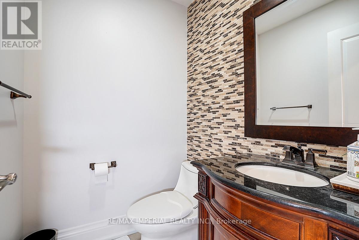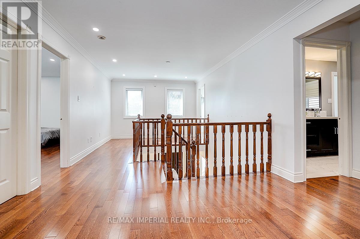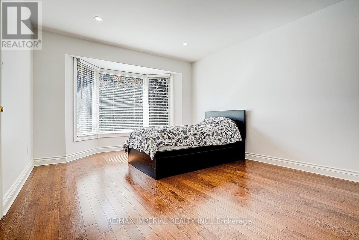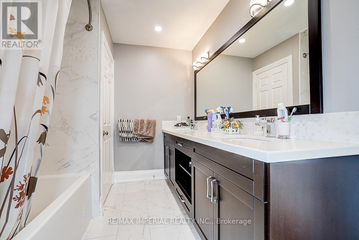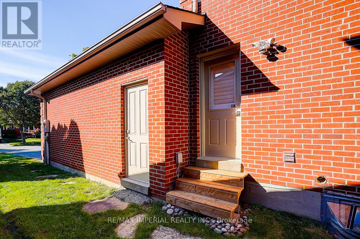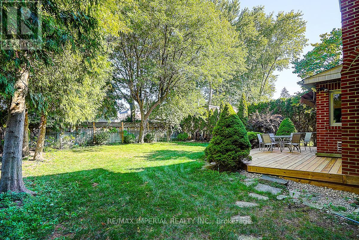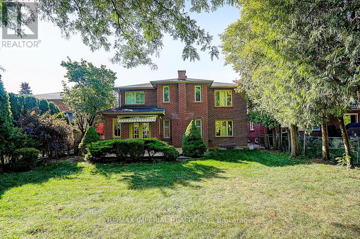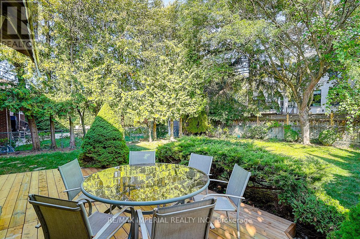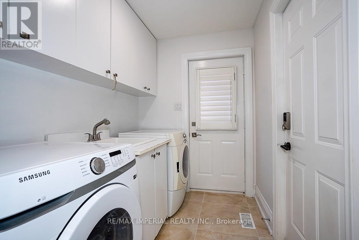144 Marsi Road Richmond Hill, Ontario L4C 5S8
4 Bedroom
4 Bathroom
3,000 - 3,500 ft2
Fireplace
Central Air Conditioning
Forced Air
$1,849,000
Absolutely Stunning Renovated Large Detached Home In North Richvale. Live In This 3300+Sqft Home Among Million Dollar Homes! Perfect Family Home With Massive Family Room, 4 Large Bedrooms, 2 Car Garage, Gorgeous Fully Finished Walkup Basement. This Home Has Been Fully Renovated Throughout: Windows, Roof, Kitchen, Bathrooms, Floors And Much More. Live In This Gorgeous Tree Filled Neighbourhood Close To Parks, Trails, Hospitals, And Great Schools. (id:24801)
Property Details
| MLS® Number | N12404886 |
| Property Type | Single Family |
| Community Name | North Richvale |
| Parking Space Total | 6 |
Building
| Bathroom Total | 4 |
| Bedrooms Above Ground | 4 |
| Bedrooms Total | 4 |
| Appliances | Dishwasher, Dryer, Stove, Washer, Window Coverings, Refrigerator |
| Basement Features | Separate Entrance |
| Basement Type | N/a |
| Construction Style Attachment | Detached |
| Cooling Type | Central Air Conditioning |
| Exterior Finish | Brick |
| Fireplace Present | Yes |
| Flooring Type | Laminate, Hardwood, Tile |
| Half Bath Total | 2 |
| Heating Fuel | Natural Gas |
| Heating Type | Forced Air |
| Stories Total | 2 |
| Size Interior | 3,000 - 3,500 Ft2 |
| Type | House |
| Utility Water | Municipal Water |
Parking
| Attached Garage | |
| Garage |
Land
| Acreage | No |
| Sewer | Sanitary Sewer |
| Size Depth | 150 Ft |
| Size Frontage | 50 Ft ,10 In |
| Size Irregular | 50.9 X 150 Ft |
| Size Total Text | 50.9 X 150 Ft |
Rooms
| Level | Type | Length | Width | Dimensions |
|---|---|---|---|---|
| Second Level | Primary Bedroom | 5.15 m | 3.54 m | 5.15 m x 3.54 m |
| Second Level | Bedroom 2 | 4.98 m | 3.5 m | 4.98 m x 3.5 m |
| Second Level | Bedroom 3 | 4.52 m | 3.5 m | 4.52 m x 3.5 m |
| Second Level | Bedroom 4 | 5.01 m | 3.51 m | 5.01 m x 3.51 m |
| Basement | Recreational, Games Room | 4.5 m | 10 m | 4.5 m x 10 m |
| Basement | Kitchen | 4.5 m | 3.5 m | 4.5 m x 3.5 m |
| Basement | Bedroom | 5.77 m | 3.54 m | 5.77 m x 3.54 m |
| Main Level | Living Room | 5.77 m | 3.54 m | 5.77 m x 3.54 m |
| Main Level | Dining Room | 4.16 m | 3.54 m | 4.16 m x 3.54 m |
| Main Level | Family Room | 5.59 m | 5.25 m | 5.59 m x 5.25 m |
| Main Level | Kitchen | 4.45 m | 4.16 m | 4.45 m x 4.16 m |
| Main Level | Office | 4.34 m | 2.83 m | 4.34 m x 2.83 m |
Contact Us
Contact us for more information
Kam Novin
Broker
www.facebook.com/kam.novin
RE/MAX Imperial Realty Inc.
716 Gordon Baker Road, Suite 108
North York, Ontario M2H 3B4
716 Gordon Baker Road, Suite 108
North York, Ontario M2H 3B4
(416) 495-0808
(416) 491-0909
www.remaximperial.ca/


