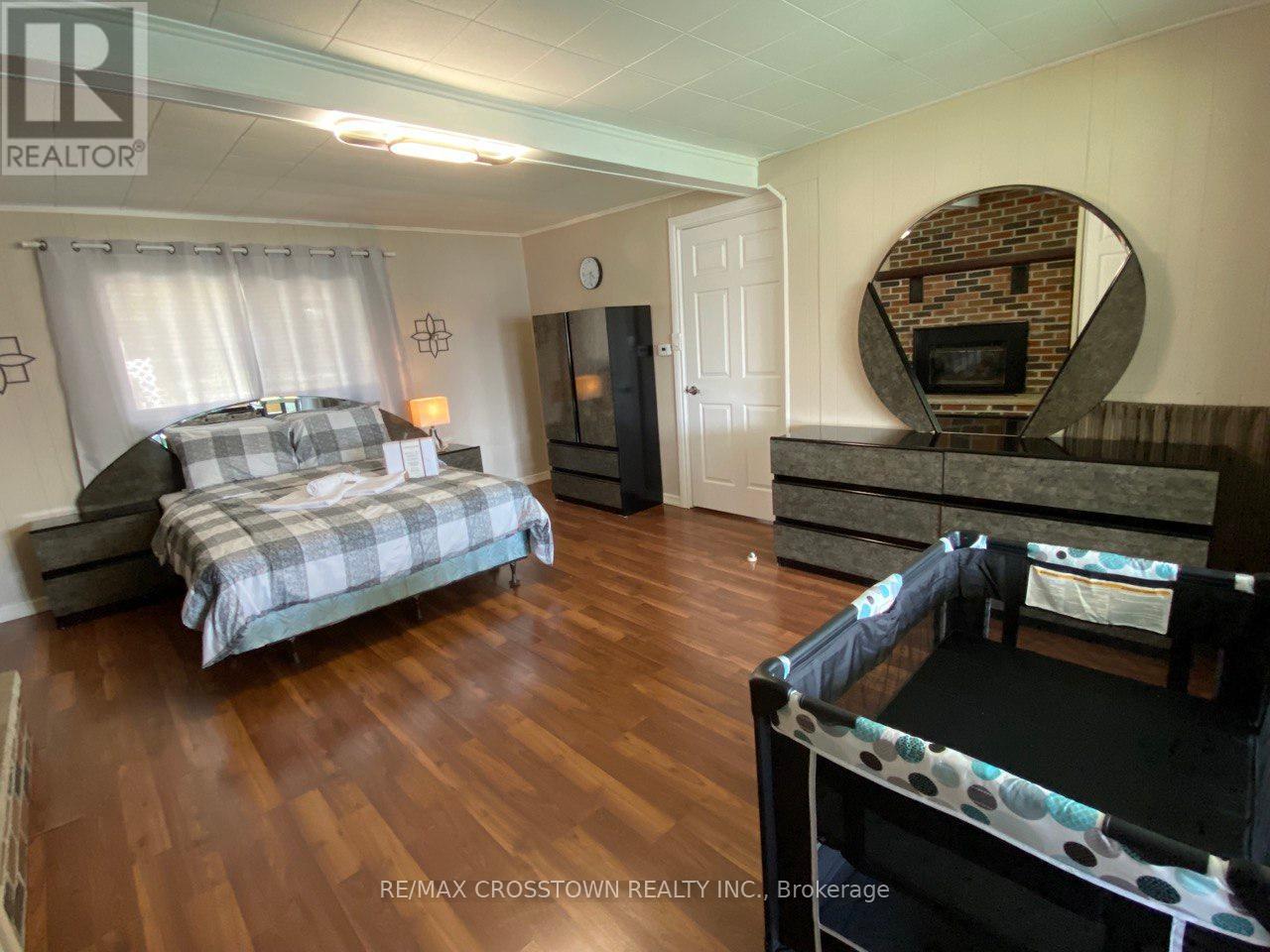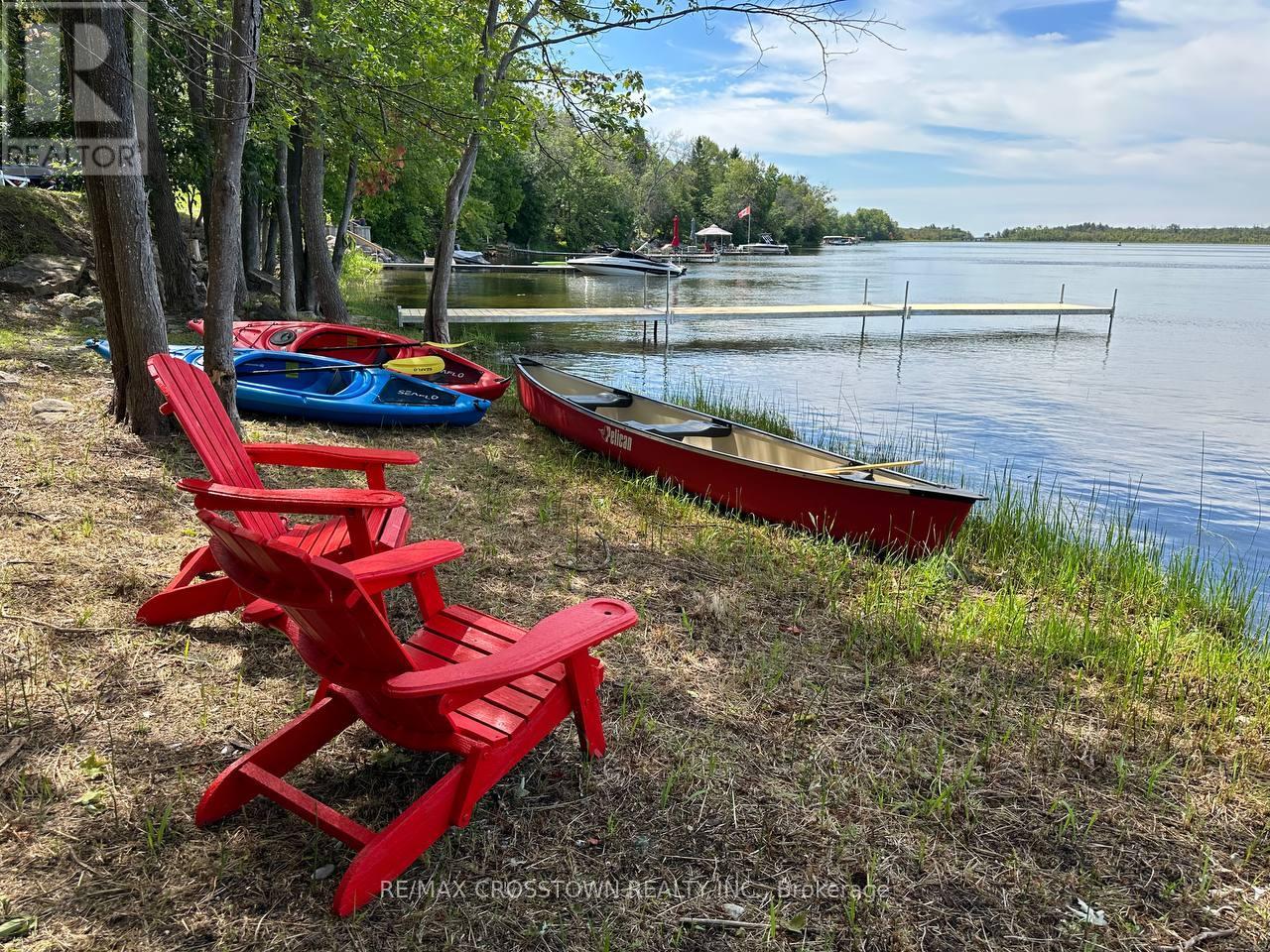144 Lake Dalrymple Road Kawartha Lakes, Ontario L0K 1W0
$799,990
One of Kawartha Lakes most desirable lakes, Lake Dalrymple. Experience relaxing cottage life on one of the largest lots in the area, perfect for large families or group gatherings! This 4-season property, just 1.5 hours from Toronto, offers the perfect retreat. Set on a private 1.25 Acre lot, the property features 3 bedrooms + den, 3 bathrooms, and 2,200 sq ft of living space that sleeps 9. Recent updates include plumbing, kitchen, bathroom, interior paint, installation of new gutters & downspouts, and exterior improvements. The enclosed front porch is perfect for enjoying lake views on cooler days. Just steps away from your front door, enjoy the best fishing, boating & stunning sunsets from your new 45 ft private dock. The workshop/barn can be converted into additional living space. The large lot means more privacy and it offers potential for adding bunkies to create extra guest space or rental income. Schedule your viewing today and start enjoying lake life! **** EXTRAS **** All furniture is included. (id:24801)
Property Details
| MLS® Number | X9390334 |
| Property Type | Single Family |
| Community Name | Rural Carden |
| AmenitiesNearBy | Beach |
| CommunityFeatures | School Bus |
| Features | Conservation/green Belt |
| ParkingSpaceTotal | 6 |
| ViewType | View, Direct Water View |
| WaterFrontType | Waterfront |
Building
| BathroomTotal | 3 |
| BedroomsAboveGround | 3 |
| BedroomsTotal | 3 |
| Appliances | Dryer, Furniture, Microwave, Refrigerator, Stove, Washer |
| BasementType | Crawl Space |
| ConstructionStyleAttachment | Detached |
| ExteriorFinish | Aluminum Siding, Vinyl Siding |
| FireplacePresent | Yes |
| FoundationType | Block |
| HalfBathTotal | 1 |
| HeatingFuel | Propane |
| HeatingType | Forced Air |
| StoriesTotal | 2 |
| SizeInterior | 1999.983 - 2499.9795 Sqft |
| Type | House |
Parking
| Detached Garage |
Land
| AccessType | Year-round Access, Private Docking |
| Acreage | No |
| LandAmenities | Beach |
| Sewer | Septic System |
| SizeDepth | 374 Ft |
| SizeFrontage | 135 Ft |
| SizeIrregular | 135 X 374 Ft ; 1.24 Acre. 135 X 374 X 232 X 276 |
| SizeTotalText | 135 X 374 Ft ; 1.24 Acre. 135 X 374 X 232 X 276|1/2 - 1.99 Acres |
| SurfaceWater | Lake/pond |
Rooms
| Level | Type | Length | Width | Dimensions |
|---|---|---|---|---|
| Second Level | Bedroom | 4.14 m | 2.77 m | 4.14 m x 2.77 m |
| Second Level | Bedroom | 4.17 m | 2.77 m | 4.17 m x 2.77 m |
| Second Level | Bathroom | Measurements not available | ||
| Main Level | Kitchen | 5.33 m | 3.43 m | 5.33 m x 3.43 m |
| Main Level | Bathroom | Measurements not available | ||
| Main Level | Dining Room | 8.79 m | 5.38 m | 8.79 m x 5.38 m |
| Main Level | Living Room | 4.37 m | 3.35 m | 4.37 m x 3.35 m |
| Main Level | Sunroom | 5.41 m | 4.44 m | 5.41 m x 4.44 m |
| Main Level | Bathroom | Measurements not available | ||
| Main Level | Primary Bedroom | 4.14 m | 2.77 m | 4.14 m x 2.77 m |
| Main Level | Laundry Room | 3.45 m | 1.78 m | 3.45 m x 1.78 m |
https://www.realtor.ca/real-estate/27525492/144-lake-dalrymple-road-kawartha-lakes-rural-carden
Interested?
Contact us for more information
Nasrin Zamani
Broker
566 Bryne Drive Unit B1, 105880 &105965
Barrie, Ontario L4N 9P6
























