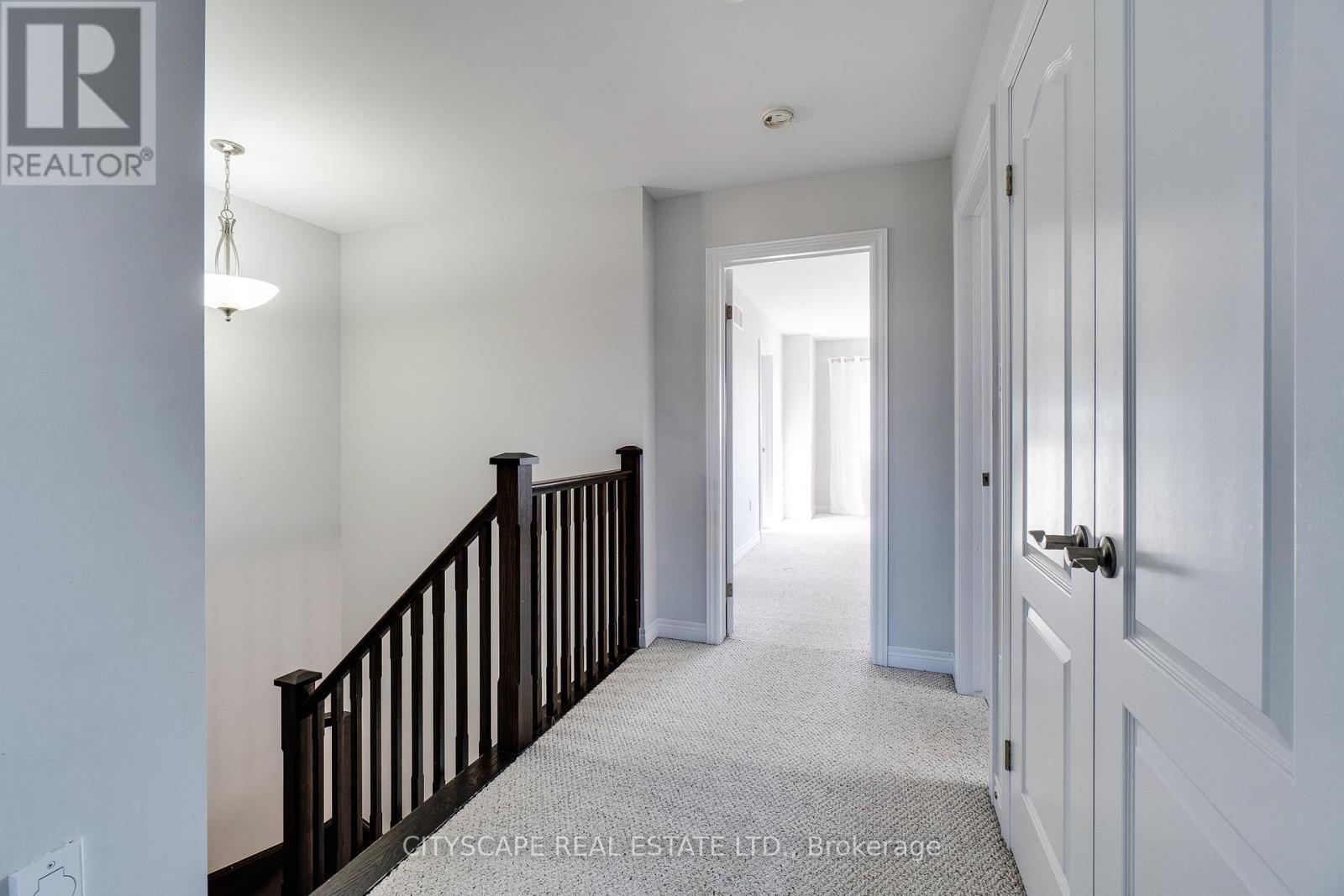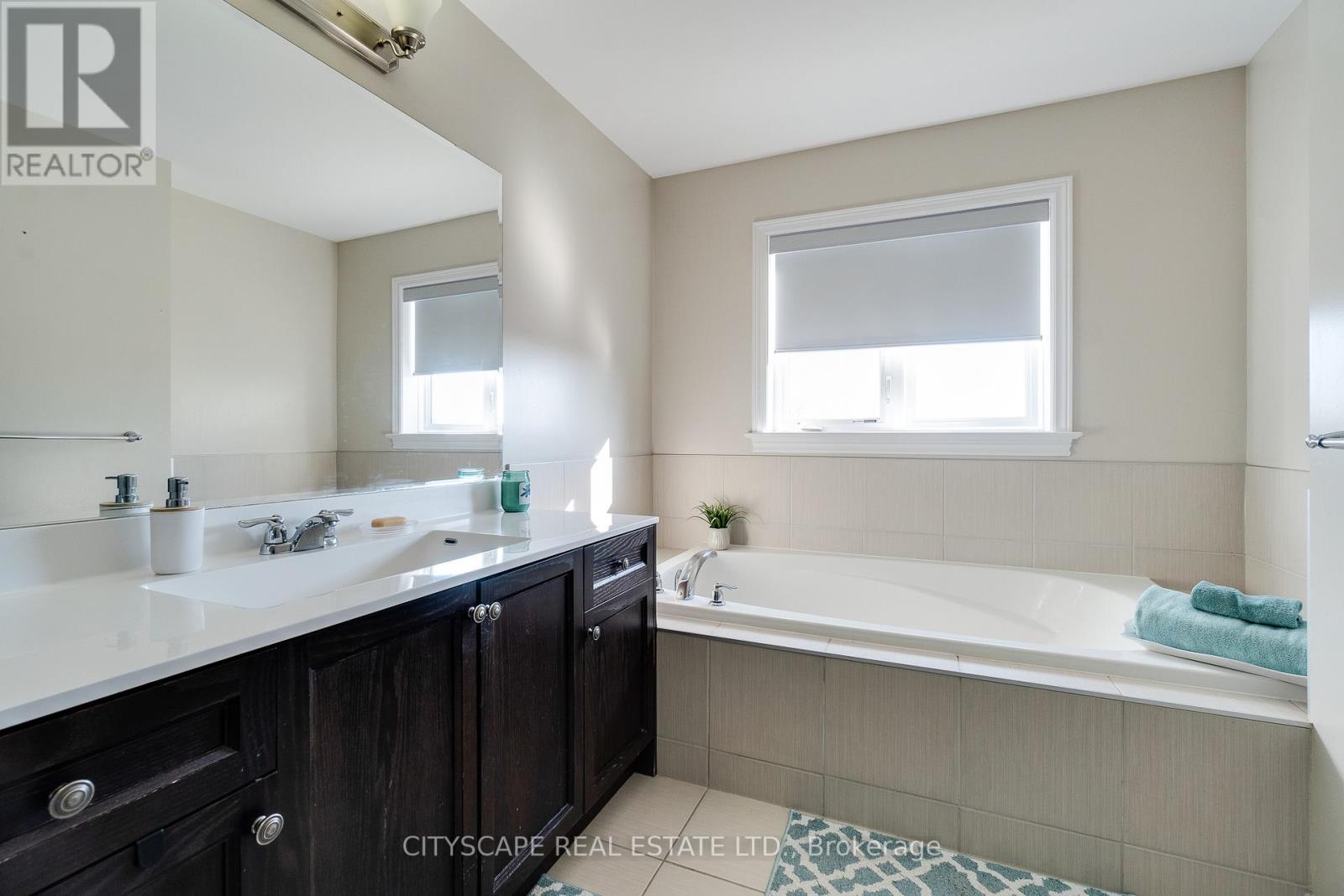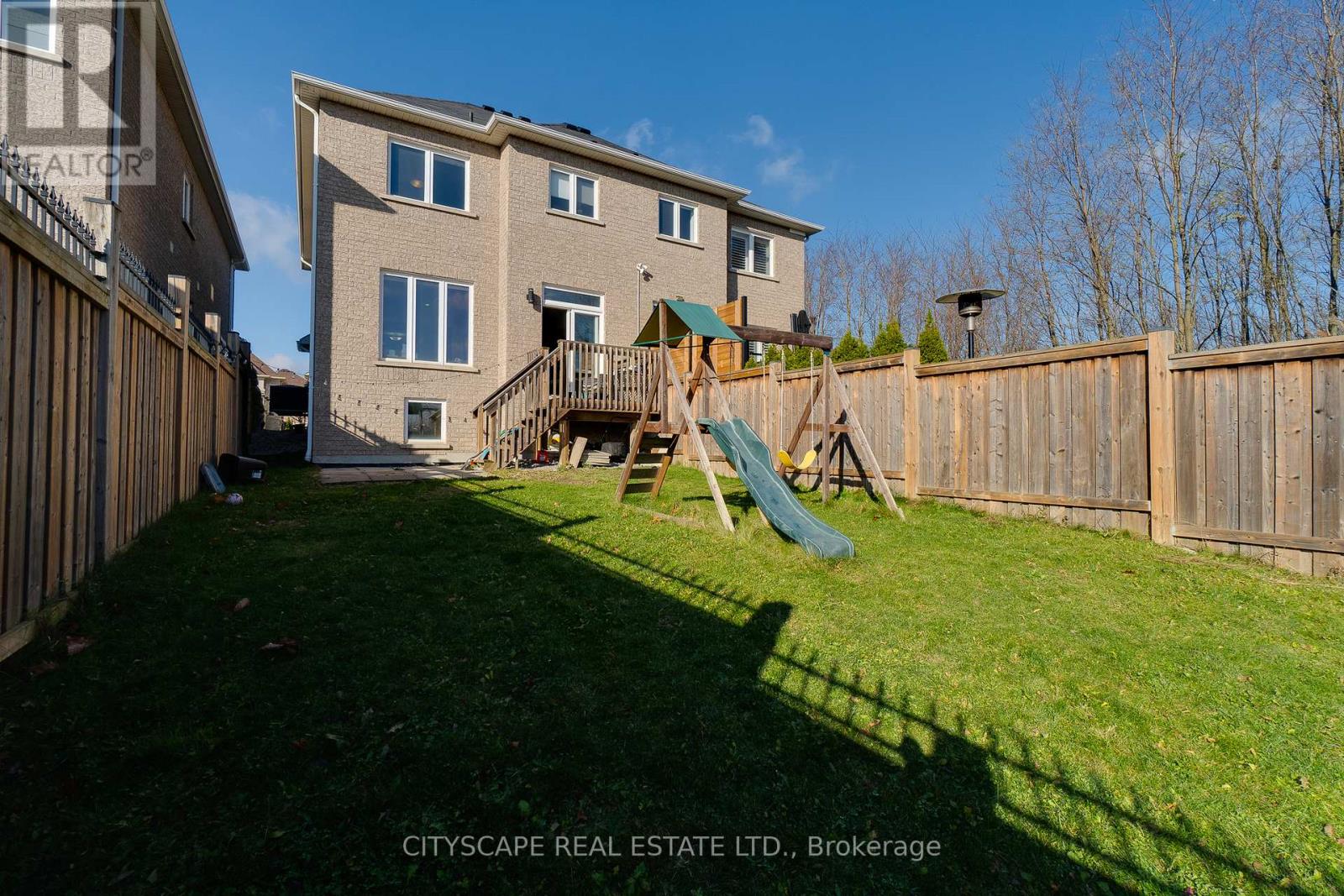144 Hazelton Avenue Hamilton, Ontario L9B 0G1
$835,000
Amazing Location, Backing Onto Green Space, On The Sought-After West Hamilton Mountain, Featuring 3+1 Bedrooms, 3.5 Washrooms Including Primary Bedroom With Ensuite Bath & Walk In Closet. Open Concept Main Floor with 9 ceilings and hardwood floor on the main level With Walk-Out To Deck And Private Fenced Yard, Finished basement with a full bathroom and room that can be used as a bedroom, playroom or office, Garage, Parking And More! Move In Ready Condition! Minutes To William Connell Park! Built 2014, 1575 Sq Ft + Finished Basement **** EXTRAS **** PT LOT 171, PLAN 62M1166, BEING PT 4 ON 62R19838 SUBJECT TO AN EASEMENT IN GROSS AS IN WE796371SUBJECT TO AN EASEMENT FOR ENTRY AS IN WE999315 CITY OF HAMILTON (id:24801)
Property Details
| MLS® Number | X11919040 |
| Property Type | Single Family |
| Community Name | Sheldon |
| AmenitiesNearBy | Park, Place Of Worship, Public Transit, Schools |
| ParkingSpaceTotal | 3 |
Building
| BathroomTotal | 4 |
| BedroomsAboveGround | 3 |
| BedroomsBelowGround | 1 |
| BedroomsTotal | 4 |
| Appliances | Central Vacuum, Dishwasher, Dryer, Microwave, Refrigerator, Stove, Washer |
| BasementDevelopment | Finished |
| BasementType | N/a (finished) |
| ConstructionStyleAttachment | Semi-detached |
| CoolingType | Central Air Conditioning |
| ExteriorFinish | Brick, Stucco |
| FireplacePresent | Yes |
| FlooringType | Tile, Hardwood, Carpeted |
| FoundationType | Concrete |
| HalfBathTotal | 1 |
| HeatingFuel | Natural Gas |
| HeatingType | Forced Air |
| StoriesTotal | 2 |
| SizeInterior | 1499.9875 - 1999.983 Sqft |
| Type | House |
| UtilityWater | Municipal Water |
Parking
| Garage |
Land
| Acreage | No |
| LandAmenities | Park, Place Of Worship, Public Transit, Schools |
| Sewer | Sanitary Sewer |
| SizeDepth | 117 Ft ,3 In |
| SizeFrontage | 24 Ft ,8 In |
| SizeIrregular | 24.7 X 117.3 Ft |
| SizeTotalText | 24.7 X 117.3 Ft |
Rooms
| Level | Type | Length | Width | Dimensions |
|---|---|---|---|---|
| Second Level | Primary Bedroom | 4.9 m | 3.66 m | 4.9 m x 3.66 m |
| Second Level | Bathroom | Measurements not available | ||
| Second Level | Bedroom | 3.05 m | 2.74 m | 3.05 m x 2.74 m |
| Second Level | Bedroom | 3.66 m | 2.9 m | 3.66 m x 2.9 m |
| Basement | Bedroom | Measurements not available | ||
| Basement | Laundry Room | Measurements not available | ||
| Main Level | Kitchen | 6.1 m | 2.2 m | 6.1 m x 2.2 m |
| Main Level | Living Room | 4.6 m | 3.4 m | 4.6 m x 3.4 m |
| Main Level | Dining Room | 3.35 m | 3.1 m | 3.35 m x 3.1 m |
| Main Level | Eating Area | 6.1 m | 2.2 m | 6.1 m x 2.2 m |
| Main Level | Foyer | Measurements not available | ||
| Main Level | Bathroom | Measurements not available |
https://www.realtor.ca/real-estate/27792240/144-hazelton-avenue-hamilton-sheldon-sheldon
Interested?
Contact us for more information
Mariano Villamonte
Salesperson
885 Plymouth Dr #2
Mississauga, Ontario L5V 0B5
Valeria Villamonte-Taylor
Salesperson
885 Plymouth Dr #2
Mississauga, Ontario L5V 0B5











































