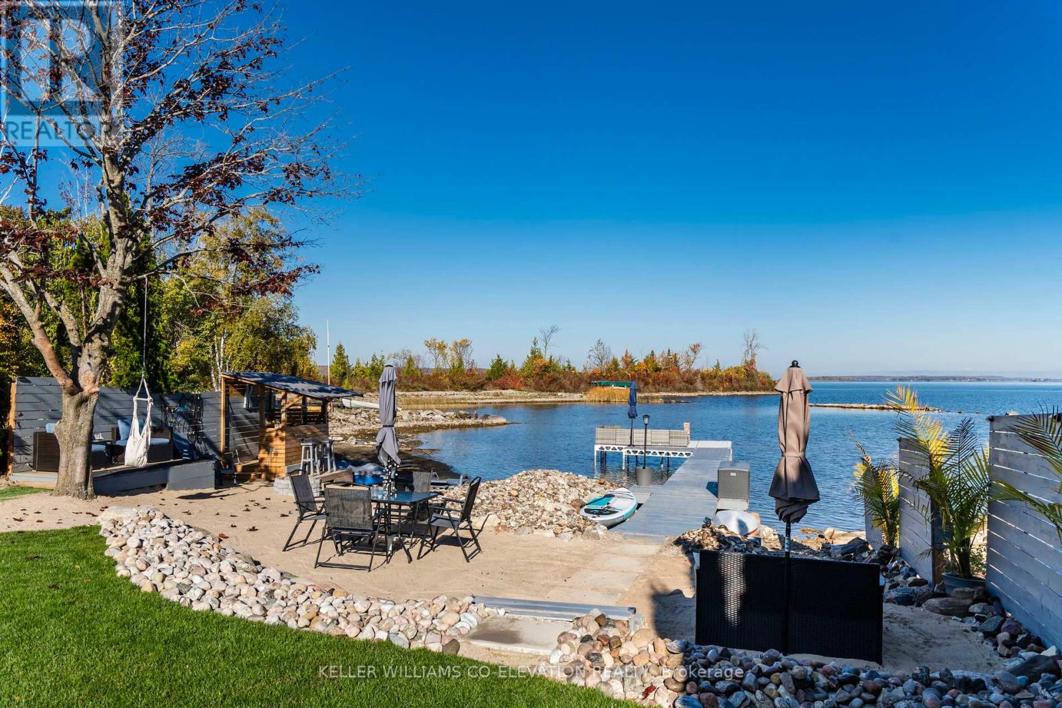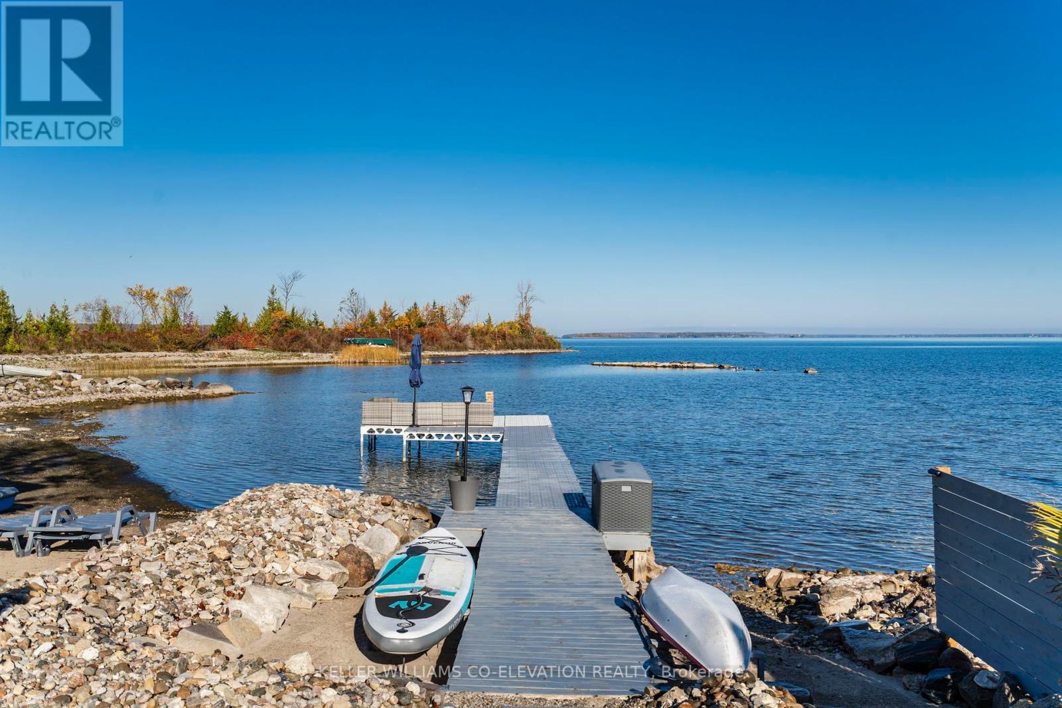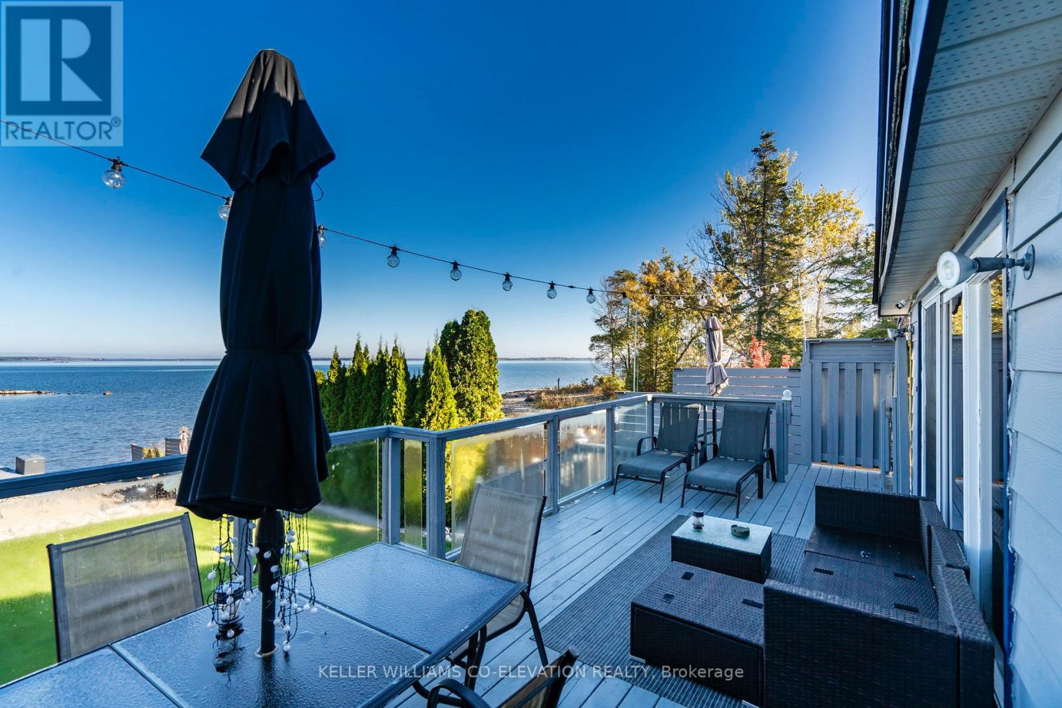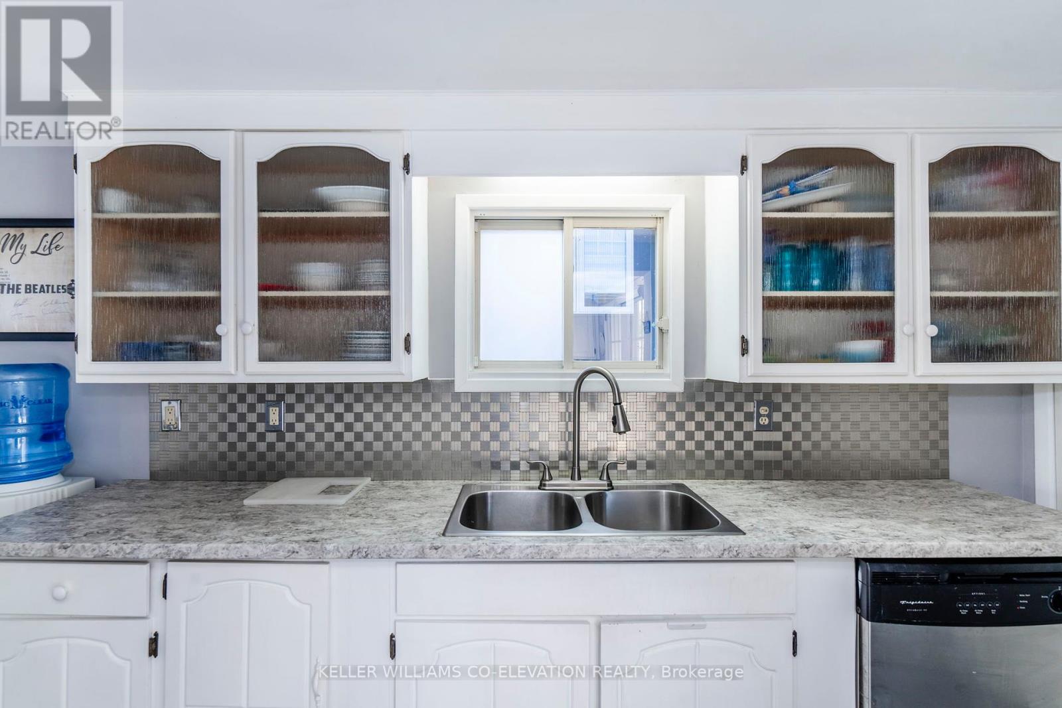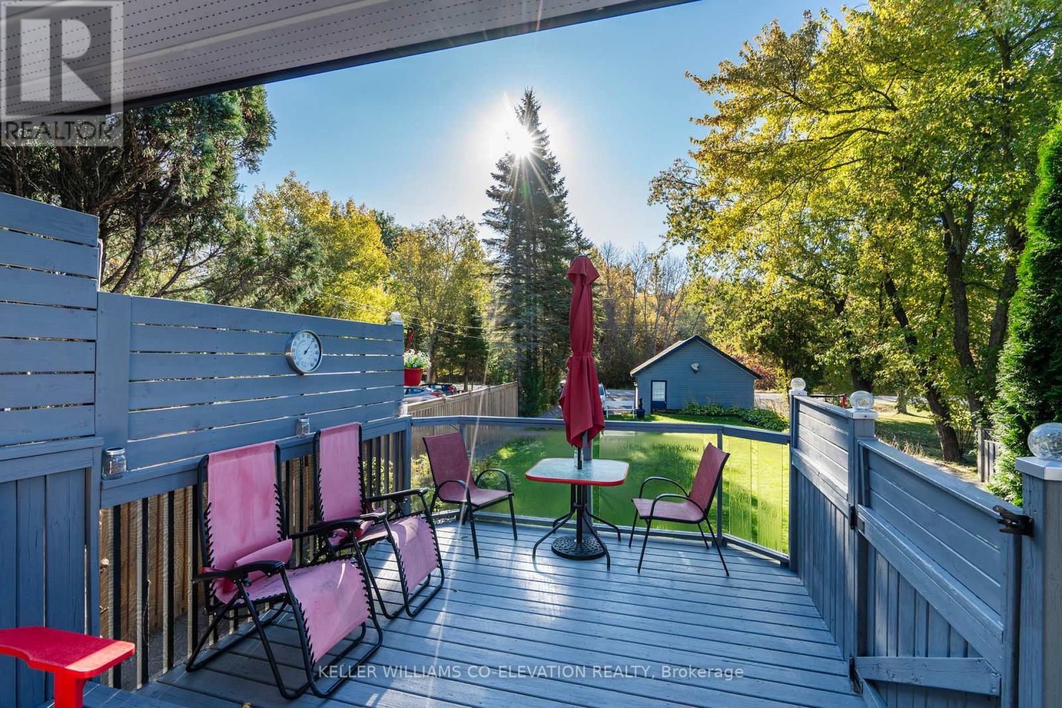144 Grandview Road Tay, Ontario L0K 1R0
$2,800 Monthly
Georgian Bay waterfront home available for a *6-month lease starting in November and all-inclusive of utilities. Located in Port McNicoll, this fully furnished home offers the ultimate lakeside living experience, with its own private beach and hot tub. Inside, you'll find two spacious living rooms, ideal for family gatherings or quiet retreats, and a detached garage for extra storage or parking. The property is minutes from the **Trans Canada Trail, perfect for snowmobiling in the winter and **ice fishing on Georgian Bay*. Plus, enjoy the convenience of being just a short drive from downtown Midland for all your shopping and dining needs. Embrace the best of waterfront living this winter! (id:24801)
Property Details
| MLS® Number | S9509830 |
| Property Type | Single Family |
| Community Name | Port McNicoll |
| AmenitiesNearBy | Beach, Hospital, Park, Place Of Worship |
| Features | Flat Site, Sump Pump |
| ParkingSpaceTotal | 7 |
| ViewType | Direct Water View |
| WaterFrontType | Waterfront |
Building
| BathroomTotal | 2 |
| BedroomsAboveGround | 2 |
| BedroomsBelowGround | 2 |
| BedroomsTotal | 4 |
| Amenities | Fireplace(s) |
| Appliances | Garage Door Opener Remote(s), Water Heater, Water Softener, Water Treatment, Dishwasher, Dryer, Freezer, Furniture, Garage Door Opener, Hot Tub, Microwave, Oven, Range, Refrigerator, Stove, Washer, Window Coverings |
| BasementDevelopment | Finished |
| BasementType | Full (finished) |
| ConstructionStyleAttachment | Detached |
| CoolingType | Central Air Conditioning |
| ExteriorFinish | Wood |
| FireProtection | Smoke Detectors |
| FireplacePresent | Yes |
| FireplaceTotal | 1 |
| FoundationType | Poured Concrete |
| HalfBathTotal | 1 |
| HeatingFuel | Natural Gas |
| HeatingType | Forced Air |
| StoriesTotal | 2 |
| Type | House |
Parking
| Detached Garage |
Land
| AccessType | Year-round Access |
| Acreage | No |
| LandAmenities | Beach, Hospital, Park, Place Of Worship |
| Sewer | Septic System |
| SizeTotalText | Under 1/2 Acre |
Rooms
| Level | Type | Length | Width | Dimensions |
|---|---|---|---|---|
| Main Level | Foyer | 3.35 m | 2.44 m | 3.35 m x 2.44 m |
| Main Level | Family Room | 7.62 m | 5.49 m | 7.62 m x 5.49 m |
| Main Level | Bedroom | 3.05 m | 2.74 m | 3.05 m x 2.74 m |
| Main Level | Bedroom | 2.74 m | 1.52 m | 2.74 m x 1.52 m |
| Upper Level | Living Room | 7.01 m | 4.72 m | 7.01 m x 4.72 m |
| Upper Level | Kitchen | 4.27 m | 3.66 m | 4.27 m x 3.66 m |
| Upper Level | Primary Bedroom | 5.18 m | 2.59 m | 5.18 m x 2.59 m |
| Upper Level | Bedroom | 3.35 m | 2.44 m | 3.35 m x 2.44 m |
Utilities
| Cable | Installed |
https://www.realtor.ca/real-estate/27578538/144-grandview-road-tay-port-mcnicoll-port-mcnicoll
Interested?
Contact us for more information
Lorraine Jordan
Salesperson
2100 Bloor St W #7b
Toronto, Ontario M6S 1M7


