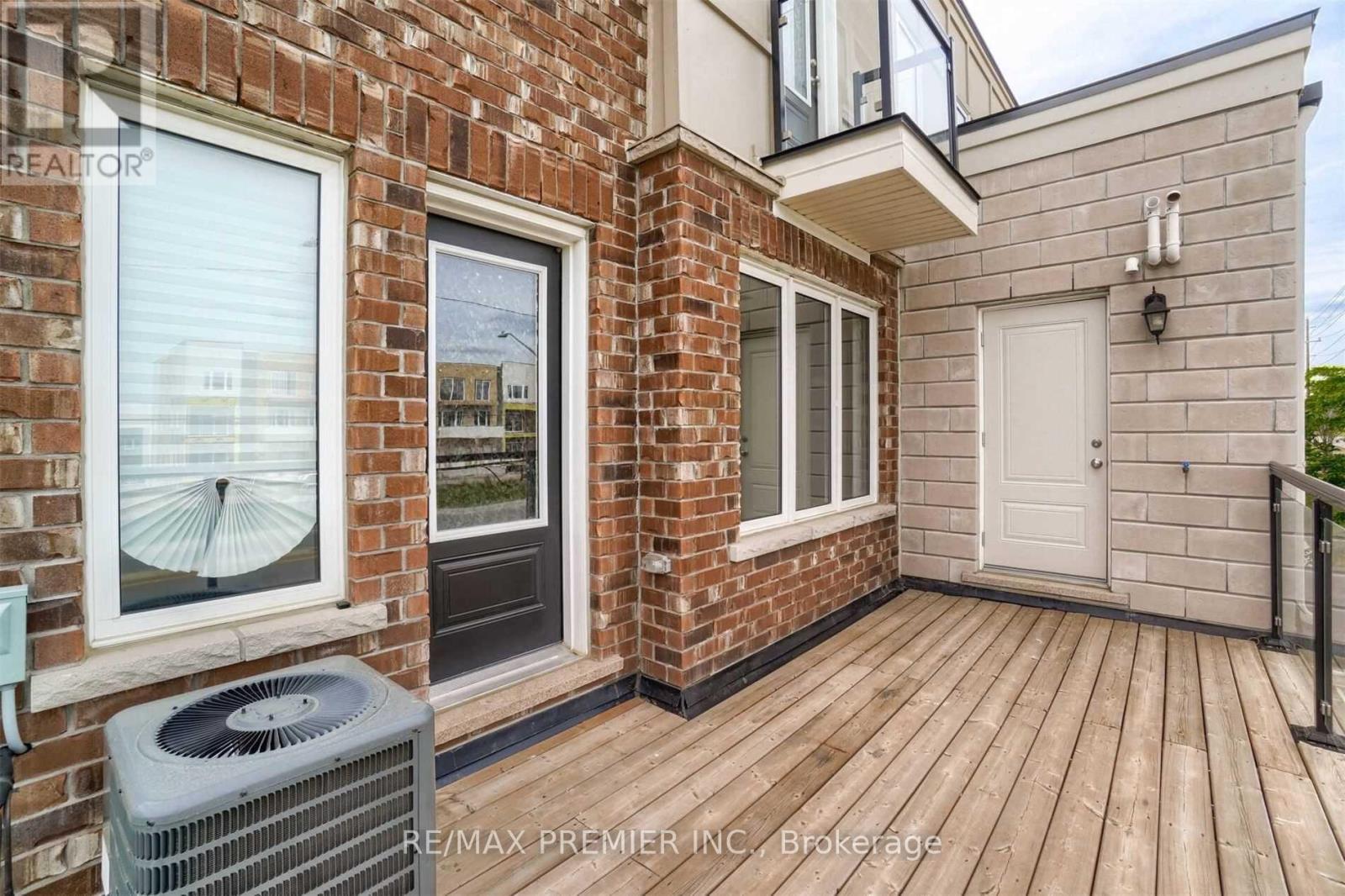144 Daylily Lane Kitchener, Ontario N2H 0L7
3 Bedroom
2 Bathroom
1,200 - 1,399 ft2
Central Air Conditioning
Forced Air
$2,500 Monthly
Beautiful upgraded 3 bedroom stacked townhouse for rent.it is corner unit on very good family oriented neighborhood. quartz countertop in Kitchen and washrooms .open concept kitchen and family room. large balcony and no carpet in the house. it has 2 parking spot. Close to Shopping Mall Notto miss. **** EXTRAS **** Stove, Fridge, Dishwasher, Washer, Dryer (id:24801)
Property Details
| MLS® Number | X10406667 |
| Property Type | Single Family |
| Amenities Near By | Hospital, Park, Place Of Worship, Public Transit, Schools |
| Community Features | Pets Not Allowed |
| Parking Space Total | 2 |
Building
| Bathroom Total | 2 |
| Bedrooms Above Ground | 3 |
| Bedrooms Total | 3 |
| Cooling Type | Central Air Conditioning |
| Exterior Finish | Brick, Brick Facing |
| Flooring Type | Laminate |
| Half Bath Total | 1 |
| Heating Fuel | Natural Gas |
| Heating Type | Forced Air |
| Size Interior | 1,200 - 1,399 Ft2 |
| Type | Row / Townhouse |
Parking
| Underground |
Land
| Acreage | No |
| Land Amenities | Hospital, Park, Place Of Worship, Public Transit, Schools |
Rooms
| Level | Type | Length | Width | Dimensions |
|---|---|---|---|---|
| Main Level | Foyer | Measurements not available | ||
| Main Level | Kitchen | 2.61 m | 3.65 m | 2.61 m x 3.65 m |
| Main Level | Dining Room | 5.18 m | 4.87 m | 5.18 m x 4.87 m |
| Main Level | Living Room | 5.18 m | 4.87 m | 5.18 m x 4.87 m |
| Upper Level | Primary Bedroom | 3.04 m | 3.04 m | 3.04 m x 3.04 m |
| Upper Level | Bedroom 2 | 3.04 m | 2.74 m | 3.04 m x 2.74 m |
| Upper Level | Bedroom 3 | 2.61 m | 3.1 m | 2.61 m x 3.1 m |
https://www.realtor.ca/real-estate/27615370/144-daylily-lane-kitchener
Contact Us
Contact us for more information
Tejinder Jeet Singh
Salesperson
(647) 990-9787
www.tejrealtor.com/
RE/MAX Premier Inc.
9100 Jane St Bldg L #77
Vaughan, Ontario L4K 0A4
9100 Jane St Bldg L #77
Vaughan, Ontario L4K 0A4
(416) 987-8000
(416) 987-8001

















