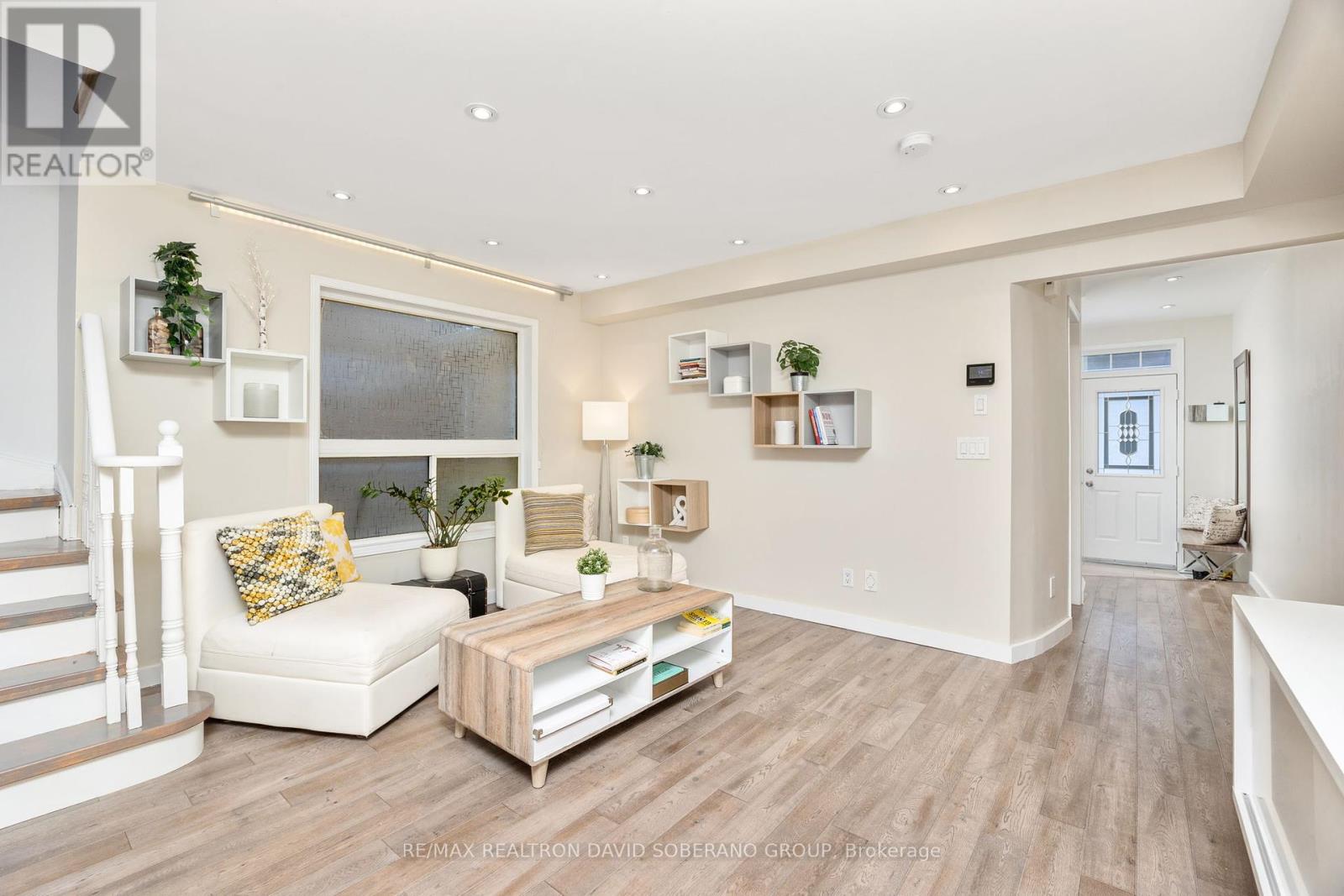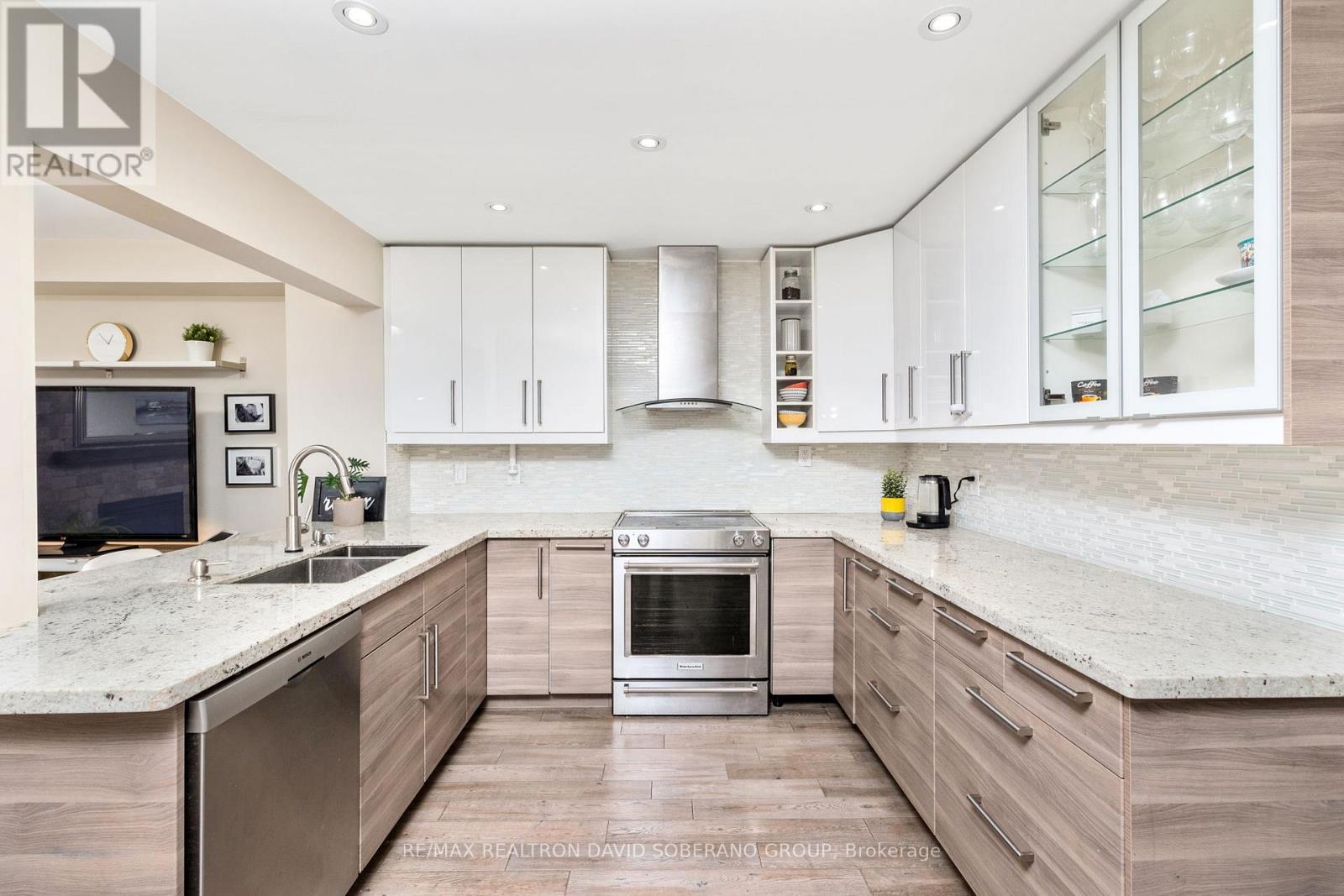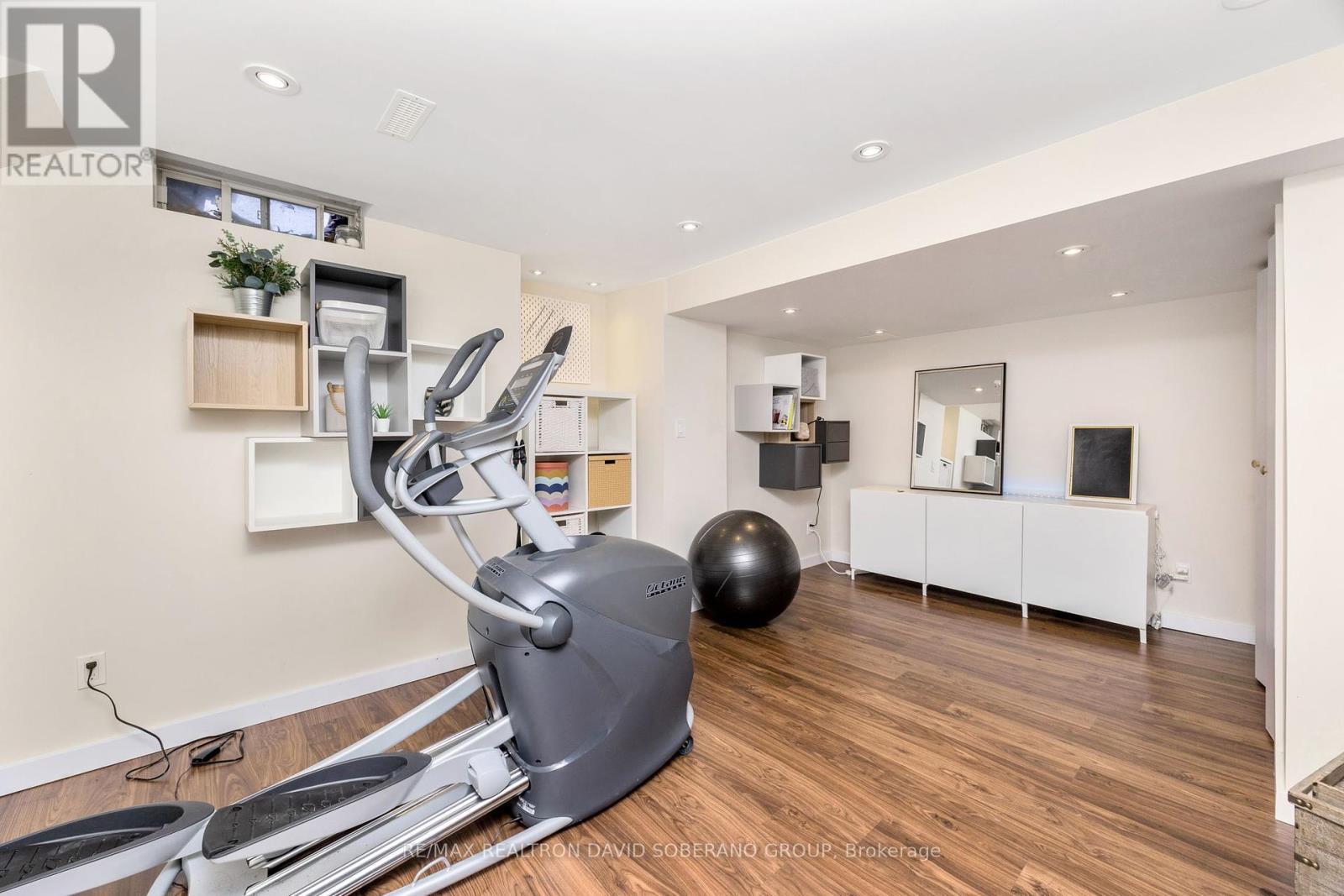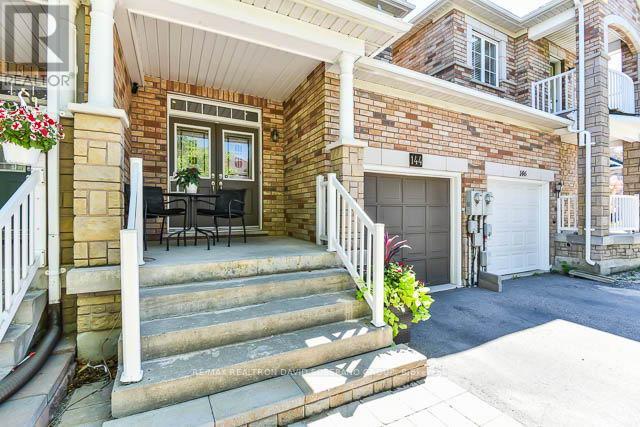144 Benjamin Hood Crescent Vaughan, Ontario L4K 5M2
$1,099,900
Welcome to this beautiful, move in ready, 2,372 total sq. ft. townhouse, fully renovated with thoughtful upgrades throughout! The main and upper floors boast engineered hardwood, adding warmth and elegance to the space. The kitchen, features sleek stainless steel appliances and a stylish, contemporary design. Upstairs, you'll find three nicely sized bedrooms, including a primary suite with a beautifully renovated ensuite. The fully finished basement offers additional living space, complete with a gorgeous guest bedroom perfect for hosting family and friends, or can be used as an exercise room! Lastly, step outside to the deep 108 ft. lot, an entertainers dream! The expansive backyard is ideal for summer BBQs, family gatherings, and outdoor fun. Steps away to Schools, Parks, Community Centre, Grocery stores, etc!! **EXTRAS** 27.10 ft x 0.43 ft x 3.74 ft x 0.43 ft x 59.61 ft x 0.43 ft x 0.92 ft x 0.43 ft x 17.01 ft x 19.71 ft x 108.39 ft x 19.71 ft (id:24801)
Property Details
| MLS® Number | N11960330 |
| Property Type | Single Family |
| Community Name | Patterson |
| Parking Space Total | 3 |
Building
| Bathroom Total | 3 |
| Bedrooms Above Ground | 3 |
| Bedrooms Below Ground | 1 |
| Bedrooms Total | 4 |
| Appliances | Dishwasher, Dryer, Microwave, Range, Refrigerator, Stove, Washer, Window Coverings |
| Basement Development | Finished |
| Basement Type | N/a (finished) |
| Construction Style Attachment | Attached |
| Cooling Type | Central Air Conditioning |
| Exterior Finish | Brick |
| Fireplace Present | Yes |
| Flooring Type | Hardwood, Laminate |
| Foundation Type | Unknown |
| Half Bath Total | 1 |
| Heating Fuel | Natural Gas |
| Heating Type | Forced Air |
| Stories Total | 2 |
| Type | Row / Townhouse |
| Utility Water | Municipal Water |
Parking
| Attached Garage |
Land
| Acreage | No |
| Sewer | Sanitary Sewer |
| Size Depth | 108 Ft ,4 In |
| Size Frontage | 19 Ft ,8 In |
| Size Irregular | 19.69 X 108.39 Ft ; See Extras |
| Size Total Text | 19.69 X 108.39 Ft ; See Extras |
Rooms
| Level | Type | Length | Width | Dimensions |
|---|---|---|---|---|
| Second Level | Primary Bedroom | 3.41 m | 6.27 m | 3.41 m x 6.27 m |
| Second Level | Bedroom | 2.55 m | 4.13 m | 2.55 m x 4.13 m |
| Second Level | Bedroom | 2.38 m | 4.11 m | 2.38 m x 4.11 m |
| Basement | Recreational, Games Room | 4.06 m | 8.87 m | 4.06 m x 8.87 m |
| Basement | Bedroom | 5.02 m | 3.64 m | 5.02 m x 3.64 m |
| Main Level | Living Room | 4.46 m | 5.86 m | 4.46 m x 5.86 m |
| Main Level | Kitchen | 5.03 m | 3.41 m | 5.03 m x 3.41 m |
| Main Level | Great Room | 5.03 m | 2.96 m | 5.03 m x 2.96 m |
https://www.realtor.ca/real-estate/27886716/144-benjamin-hood-crescent-vaughan-patterson-patterson
Contact Us
Contact us for more information
David Soberano
Broker of Record
www.davidsoberano.com
822 Sheppard Ave West
Toronto, Ontario M3H 2T1
(416) 782-8882
(416) 782-3329































