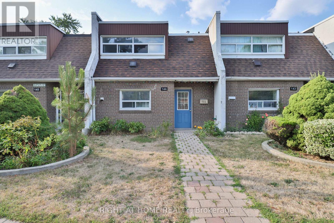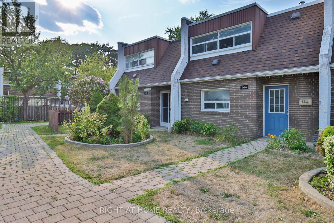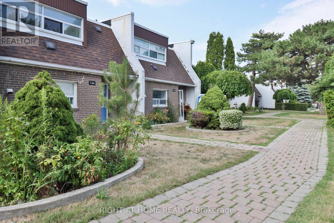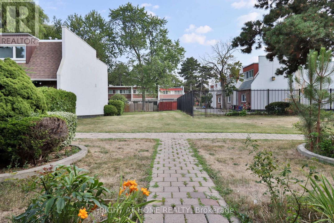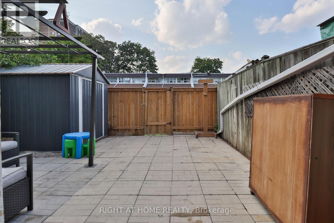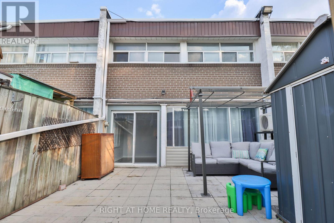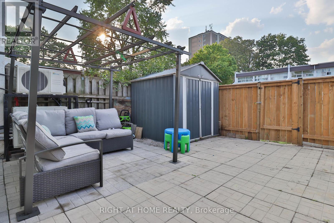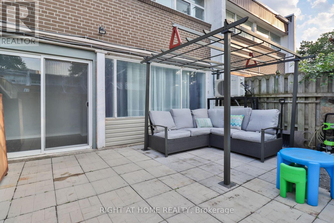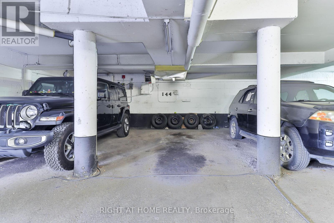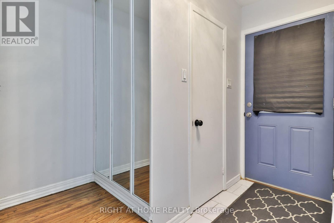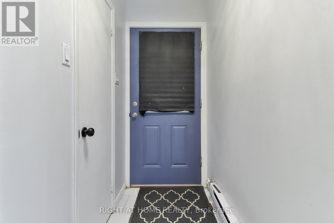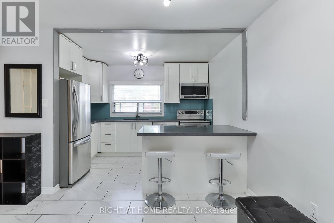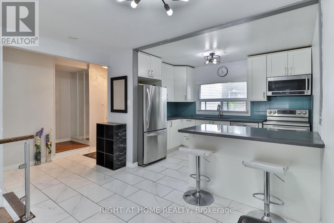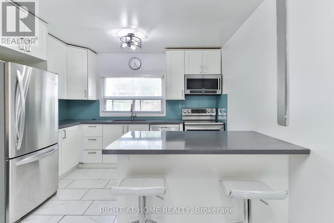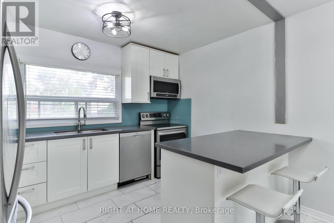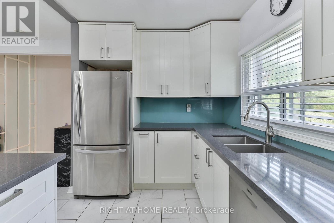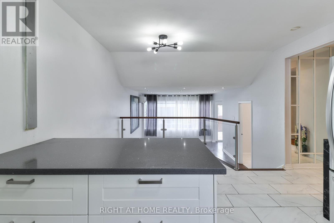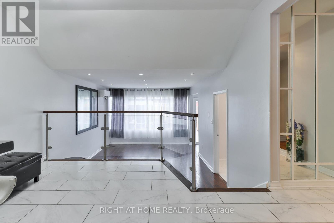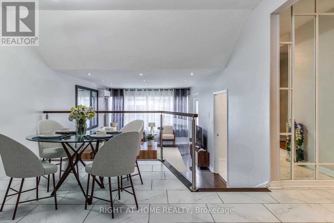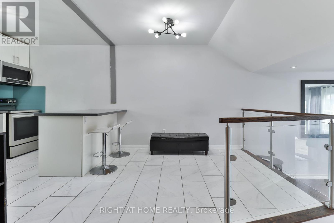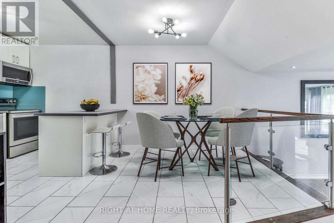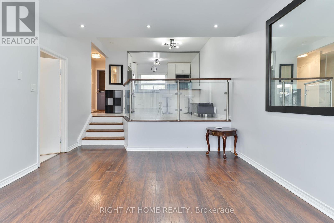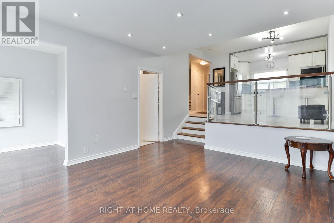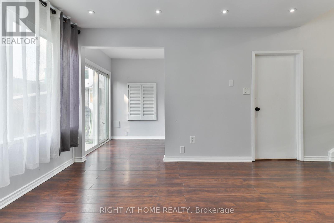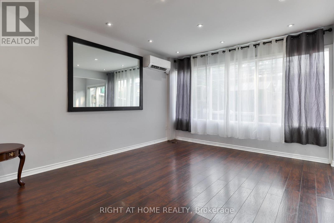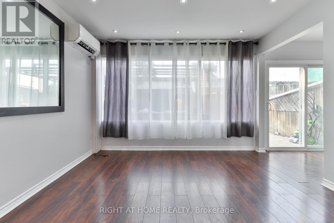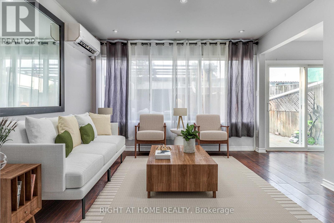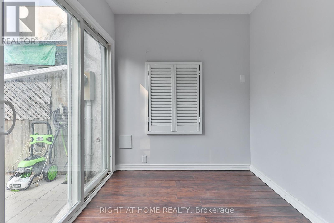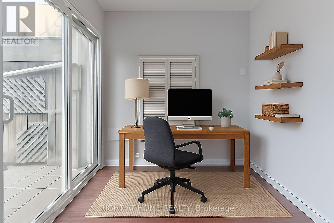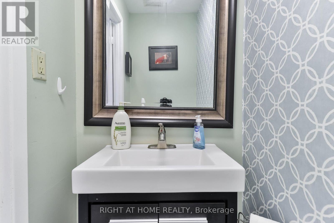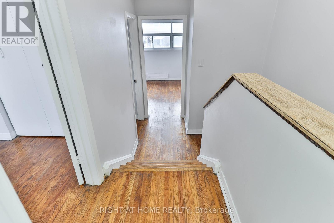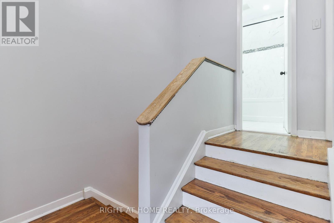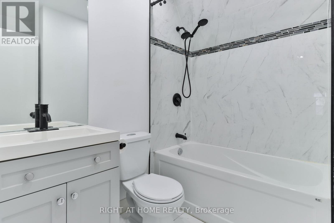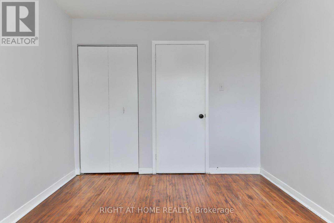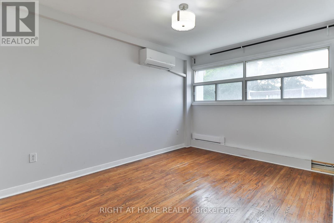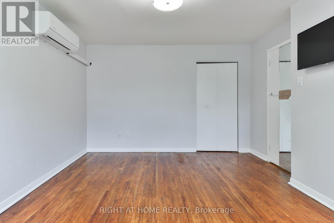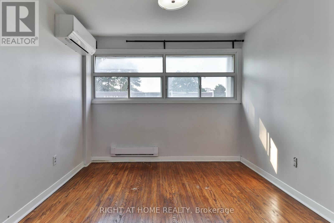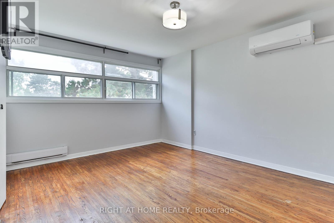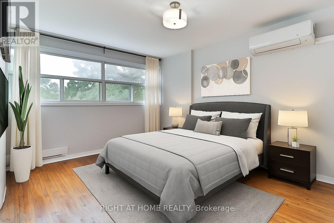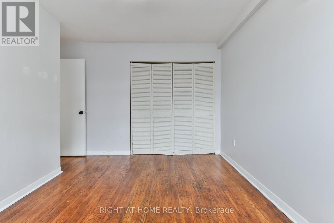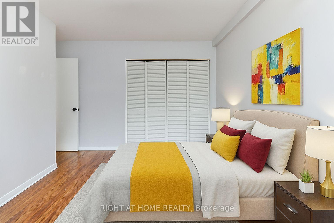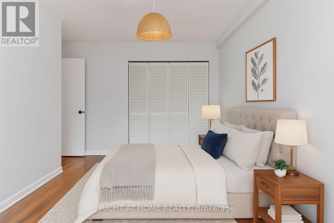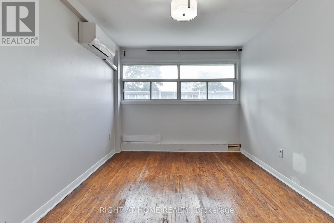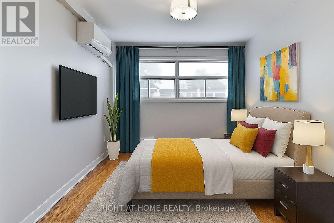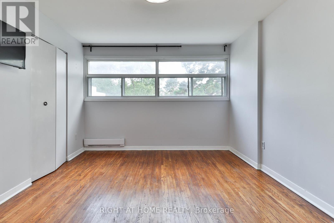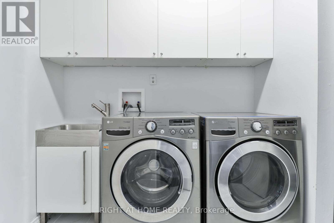144 - 34 Venetian Crescent Toronto, Ontario M3N 2L8
$639,900Maintenance, Water, Cable TV, Insurance, Common Area Maintenance, Parking
$525.02 Monthly
Maintenance, Water, Cable TV, Insurance, Common Area Maintenance, Parking
$525.02 MonthlyWelcome to unit 144 at 34 Venetian Crescent, offers the ultimate blend accessibilty and affordability. This upgraded unit is meticulously well-maintained, boasting an abundance of natural lights that illuminates the spacious interiors. The layout features three generously sized bedrooms and a den , suitable for conversion into an office and direct access to private fence backyard. This unit benefits from a split type air conditioning system that combines with a cost-efficient heating solution, resulting in notable savings on heating espenses compared to conventional baseboard heating. READY FOR IMMEDIATE MOVE-IN. (id:24801)
Property Details
| MLS® Number | W12329054 |
| Property Type | Single Family |
| Neigbourhood | Glenfield-Jane Heights |
| Community Name | Glenfield-Jane Heights |
| Amenities Near By | Public Transit, Schools, Hospital |
| Community Features | Pets Allowed With Restrictions, Community Centre, School Bus |
| Equipment Type | Water Heater |
| Parking Space Total | 1 |
| Rental Equipment Type | Water Heater |
Building
| Bathroom Total | 2 |
| Bedrooms Above Ground | 3 |
| Bedrooms Below Ground | 1 |
| Bedrooms Total | 4 |
| Appliances | Water Heater, Dishwasher, Dryer, Hood Fan, Stove, Washer, Refrigerator |
| Basement Type | None |
| Cooling Type | Wall Unit |
| Exterior Finish | Brick |
| Flooring Type | Ceramic, Laminate, Hardwood |
| Half Bath Total | 1 |
| Heating Type | Other |
| Stories Total | 2 |
| Size Interior | 1,200 - 1,399 Ft2 |
| Type | Row / Townhouse |
Parking
| Underground | |
| Garage |
Land
| Acreage | No |
| Fence Type | Fenced Yard |
| Land Amenities | Public Transit, Schools, Hospital |
Rooms
| Level | Type | Length | Width | Dimensions |
|---|---|---|---|---|
| Second Level | Primary Bedroom | 14.27 m | 9.84 m | 14.27 m x 9.84 m |
| Second Level | Bedroom 2 | 13.12 m | 9.84 m | 13.12 m x 9.84 m |
| Second Level | Bedroom 3 | 9.84 m | 9.19 m | 9.84 m x 9.19 m |
| Main Level | Kitchen | 14.72 m | 10.99 m | 14.72 m x 10.99 m |
| Main Level | Dining Room | 10.99 m | 10.17 m | 10.99 m x 10.17 m |
| Main Level | Living Room | 14.27 m | 7.55 m | 14.27 m x 7.55 m |
| Main Level | Den | Measurements not available | ||
| Main Level | Laundry Room | Measurements not available |
Contact Us
Contact us for more information
Rodalyn Encarnacion
Salesperson
(416) 391-3232
(416) 391-0319
www.rightathomerealty.com/


