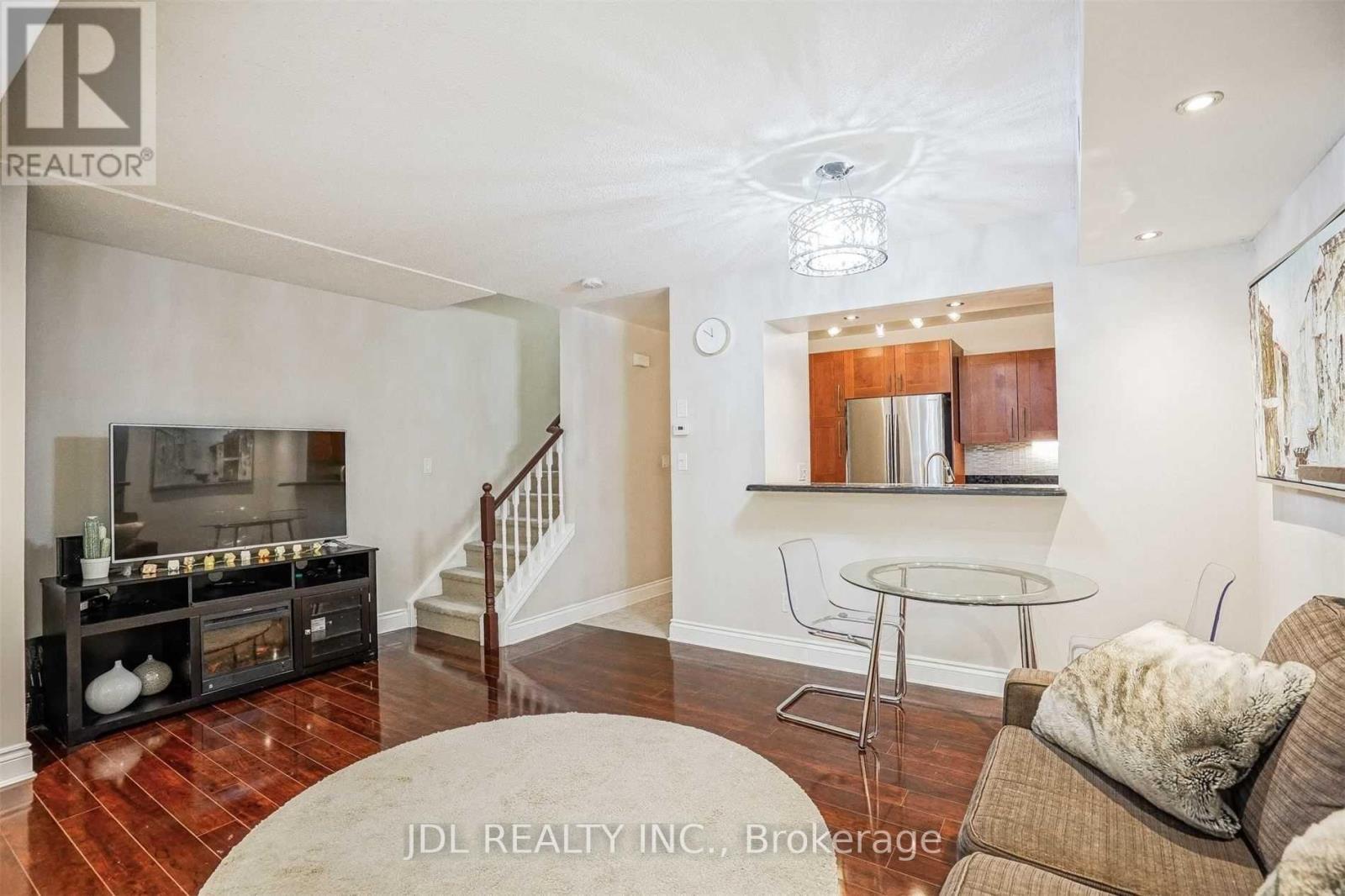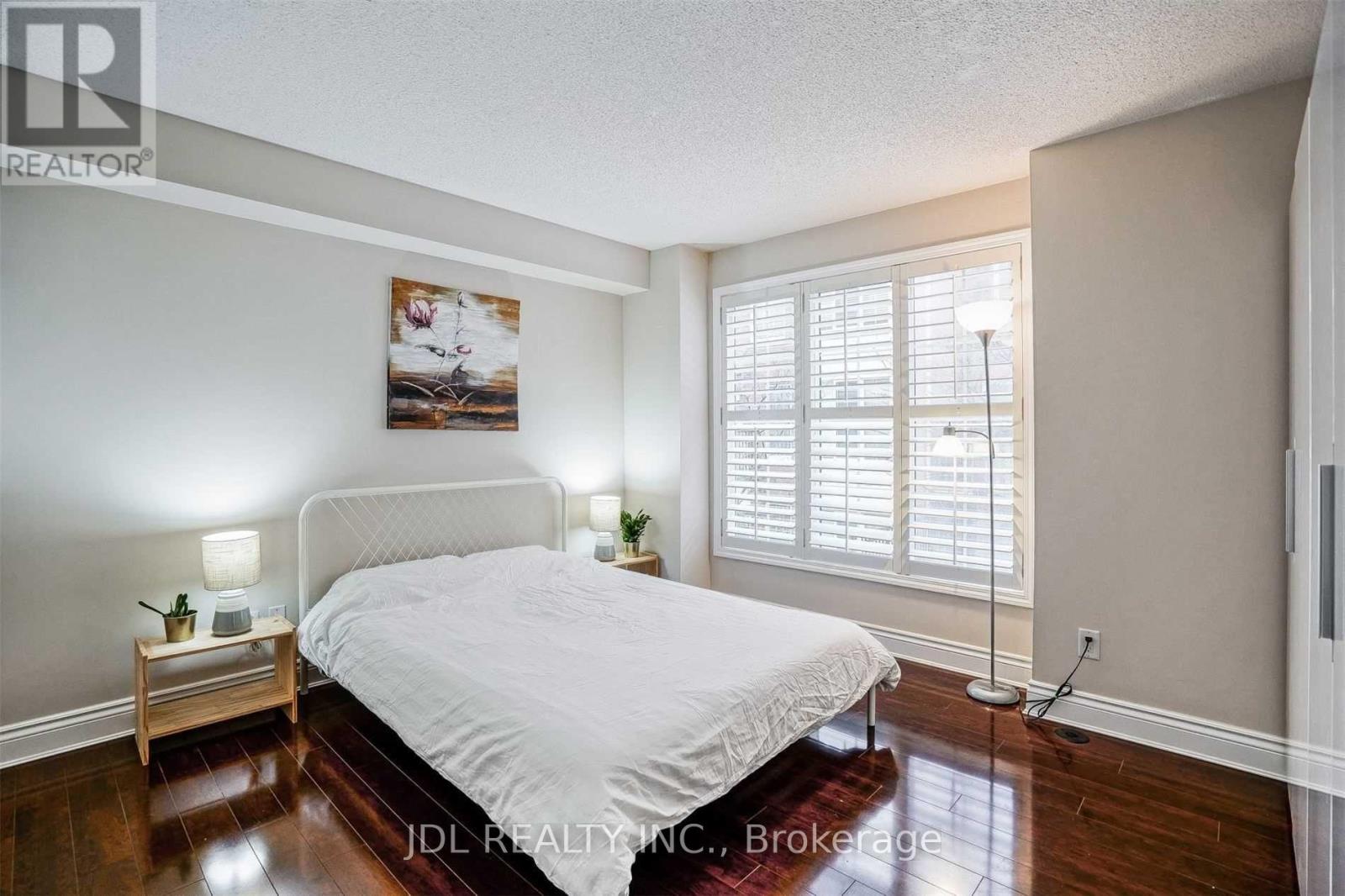144 - 3 Everson Drive Toronto, Ontario M2N 7C2
$580,000Maintenance, Common Area Maintenance, Heat, Electricity, Insurance, Parking, Water
$773 Monthly
Maintenance, Common Area Maintenance, Heat, Electricity, Insurance, Parking, Water
$773 MonthlyLocation, Location, Location! Great Value! All Utilities Included! Spacious 1B+Den Wonderful Bright Townhome W/ Lg Windows, Open Concept Living/Dining Room. Updated Kitchen With Granite Countertops & S/S Appliances! Enjoy Summer Bbq's On The Front Terrace !Yonge & Sheppard! 2 Subway Lines! Walking Distance To Amenities - Avondale Park, Starbucks, Whole Foods, Food Basic Amazing Restaurants & Easy Access To 401/404. Great for first time home buyers or investors. All Utilities Are Included In Maintenance Fee. All Kitec piping replaced in fall of 2022. **** EXTRAS **** S.S. Fridge, Stove, Dishwasher. Washer And Dryer. Furnace and Air Conditioning Existing Light Fixtures & Window Coverings. Maintenance Fee Includes All Utilities! Buyer To Assume: Hot water tank Rental. (id:24801)
Property Details
| MLS® Number | C9361774 |
| Property Type | Single Family |
| Community Name | Willowdale East |
| AmenitiesNearBy | Park, Public Transit |
| CommunityFeatures | Pet Restrictions |
| ParkingSpaceTotal | 1 |
Building
| BathroomTotal | 1 |
| BedroomsAboveGround | 1 |
| BedroomsBelowGround | 1 |
| BedroomsTotal | 2 |
| Amenities | Recreation Centre, Visitor Parking |
| Appliances | Water Heater |
| CoolingType | Central Air Conditioning |
| ExteriorFinish | Brick |
| FlooringType | Ceramic, Laminate |
| HeatingFuel | Natural Gas |
| HeatingType | Forced Air |
| SizeInterior | 699.9943 - 798.9932 Sqft |
| Type | Row / Townhouse |
Parking
| Underground |
Land
| Acreage | No |
| LandAmenities | Park, Public Transit |
Rooms
| Level | Type | Length | Width | Dimensions |
|---|---|---|---|---|
| Second Level | Primary Bedroom | 3.8 m | 3.1 m | 3.8 m x 3.1 m |
| Second Level | Den | 2.4 m | 2.2 m | 2.4 m x 2.2 m |
| Main Level | Kitchen | 4 m | 2.8 m | 4 m x 2.8 m |
| Main Level | Living Room | 5 m | 4 m | 5 m x 4 m |
| Main Level | Dining Room | 5 m | 4 m | 5 m x 4 m |
Interested?
Contact us for more information
Bowen Ma
Salesperson
105 - 95 Mural Street
Richmond Hill, Ontario L4B 3G2















