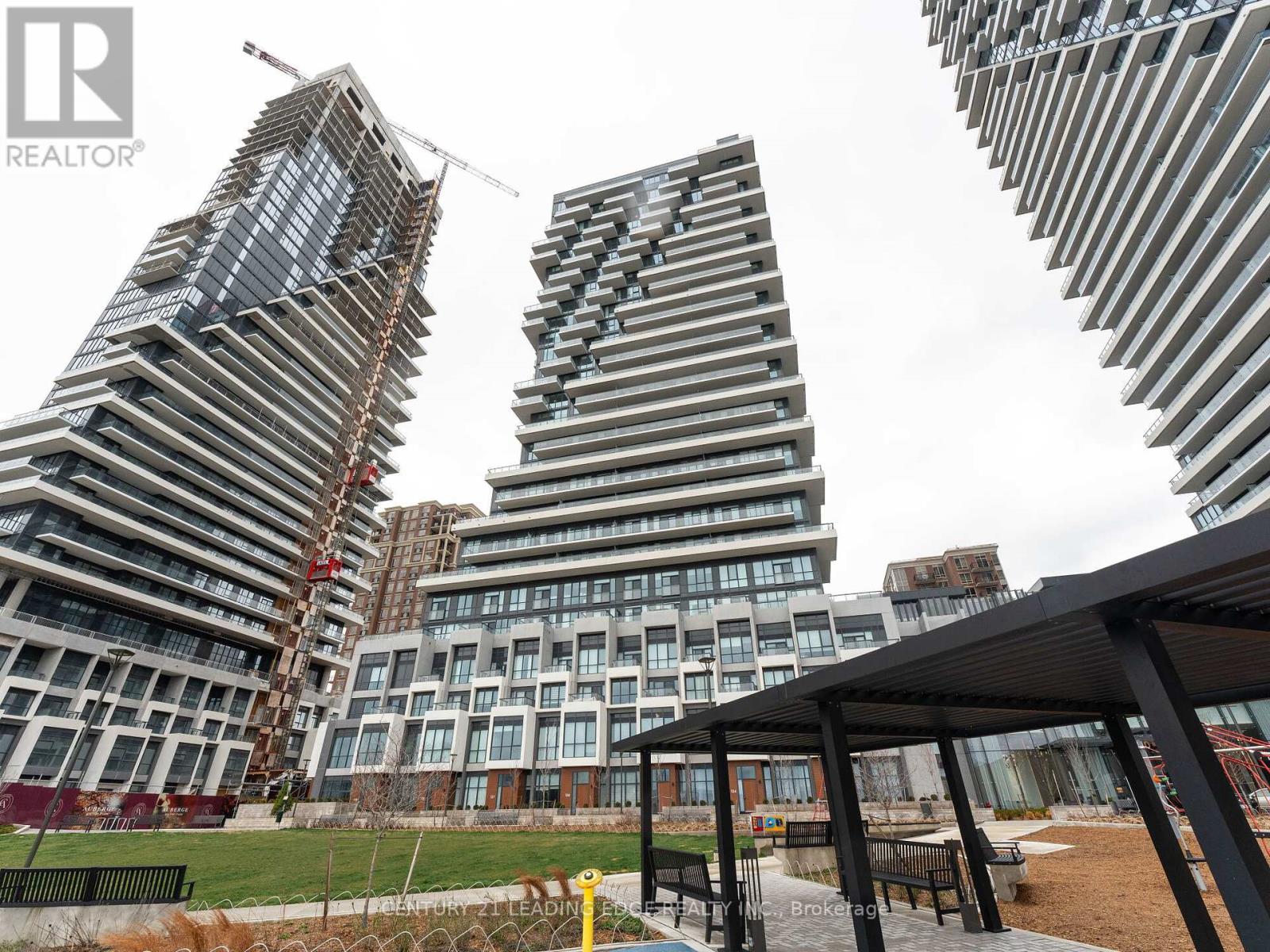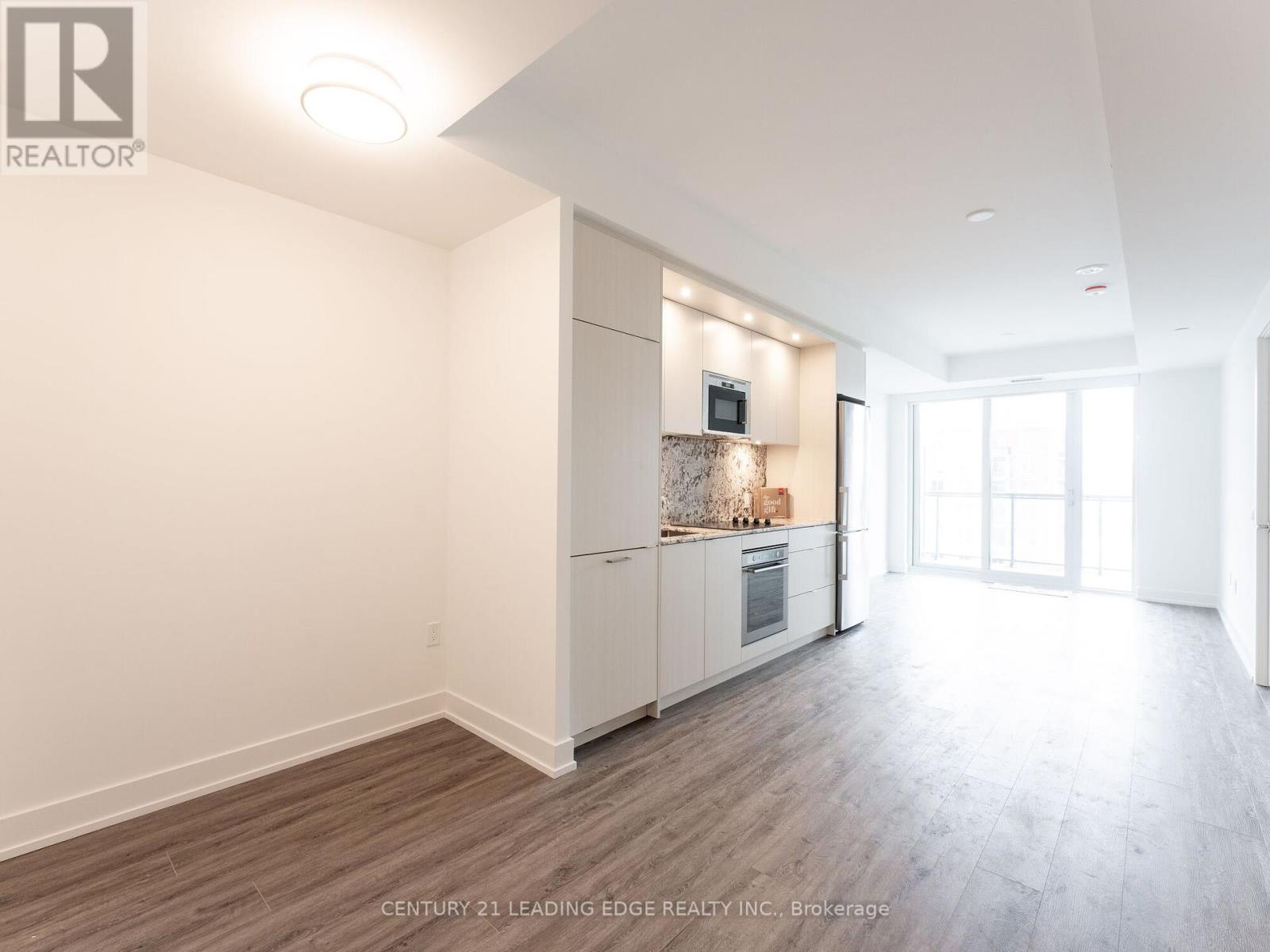1439 - 20 Inn On The Park Drive E Toronto, Ontario M3C 0P8
$699,999Maintenance, Water, Common Area Maintenance, Insurance
$499 Monthly
Maintenance, Water, Common Area Maintenance, Insurance
$499 MonthlyOwn this brand new never lived in luxurious unit at Inn On The Park-The Auberge boutique condominium by Tridel. Featuring an upgraded 1 bedroom + den with 2 bathrooms. This luxury suite offers 668 square feet of open living space and 9 foot ceilings. Located on the 14th floor, enjoy your north facing views from a spacious and private balcony. This suite comes fully equipped with energy efficient 5-star modern appliances, contemporary soft close cabinetry, in suite laundry, and floor to ceiling window with window coverings included. Parking and locker are not included in this suite. Amenities: include security, park, gym, pool, party rooms, pet washing facilities and many more. Parking and Locker are not included. **EXTRAS** Efficient 5-star modern appliances, integrated dishwasher, Built-in microwave, Built-In oven, Washer and Dryer, Smart panel, light fixtures, window coverings. (id:24801)
Property Details
| MLS® Number | C11245661 |
| Property Type | Single Family |
| Community Name | Banbury-Don Mills |
| Amenities Near By | Hospital, Place Of Worship, Public Transit, Schools |
| Community Features | Pet Restrictions, School Bus |
| Features | Balcony, In Suite Laundry |
Building
| Bathroom Total | 2 |
| Bedrooms Above Ground | 1 |
| Bedrooms Below Ground | 1 |
| Bedrooms Total | 2 |
| Amenities | Security/concierge, Exercise Centre, Party Room |
| Cooling Type | Central Air Conditioning |
| Exterior Finish | Concrete |
| Flooring Type | Vinyl |
| Heating Fuel | Natural Gas |
| Heating Type | Forced Air |
| Size Interior | 600 - 699 Ft2 |
| Type | Apartment |
Land
| Acreage | No |
| Land Amenities | Hospital, Place Of Worship, Public Transit, Schools |
Rooms
| Level | Type | Length | Width | Dimensions |
|---|---|---|---|---|
| Flat | Living Room | 2.83 m | 3.23 m | 2.83 m x 3.23 m |
| Flat | Dining Room | 2.53 m | 2.97 m | 2.53 m x 2.97 m |
| Flat | Kitchen | 3.5 m | 3.01 m | 3.5 m x 3.01 m |
| Flat | Primary Bedroom | 2.92 m | 3.08 m | 2.92 m x 3.08 m |
| Flat | Den | 1.82 m | 2.01 m | 1.82 m x 2.01 m |
Contact Us
Contact us for more information
Adil Vellani
Salesperson
(416) 859-7800
adil-vellani.c21.ca/
adil_vellani/
adil_vellani/
165 Main Street North
Markham, Ontario L3P 1Y2
(905) 471-2121
(905) 471-0832
leadingedgerealty.c21.ca











































