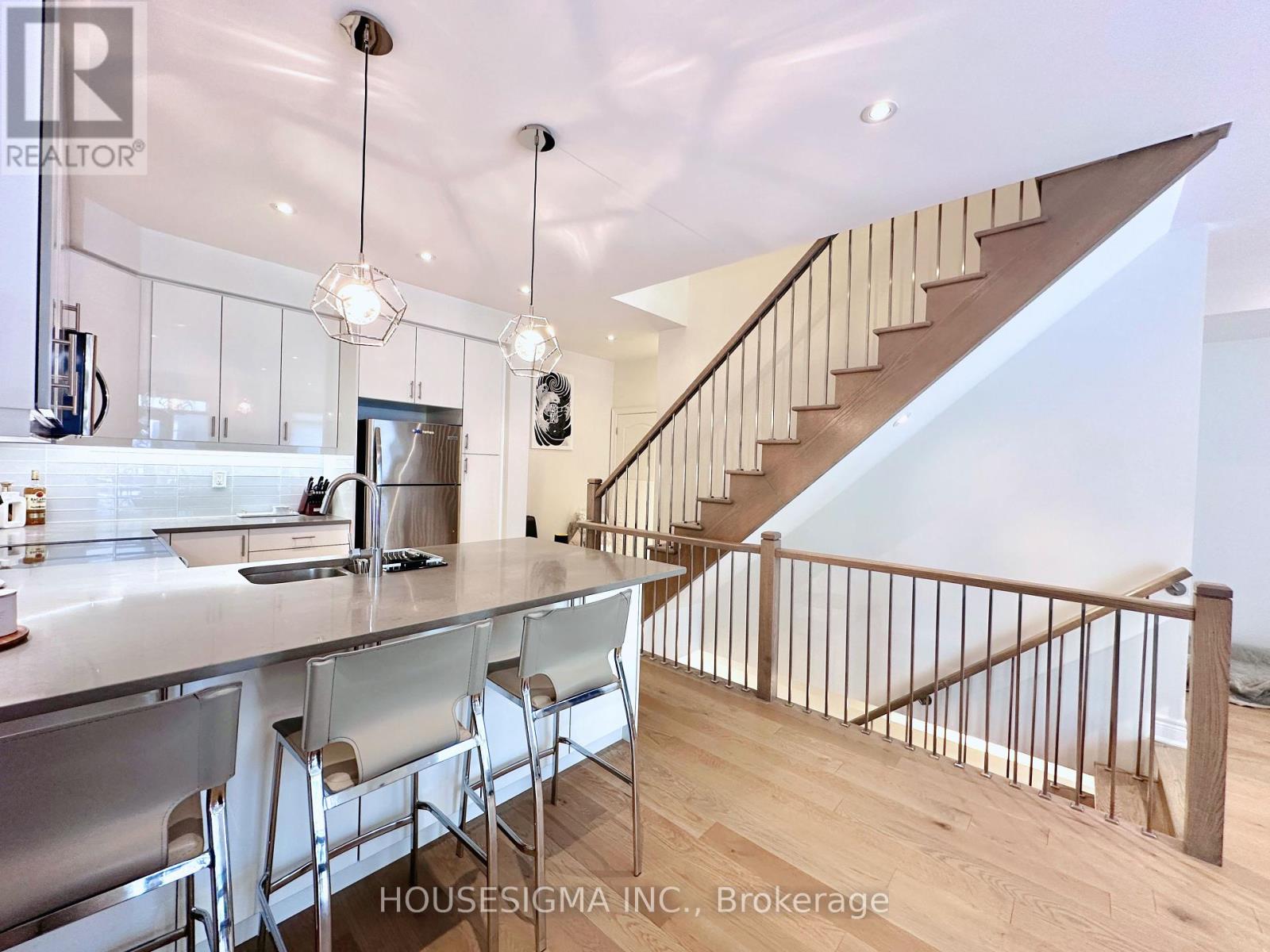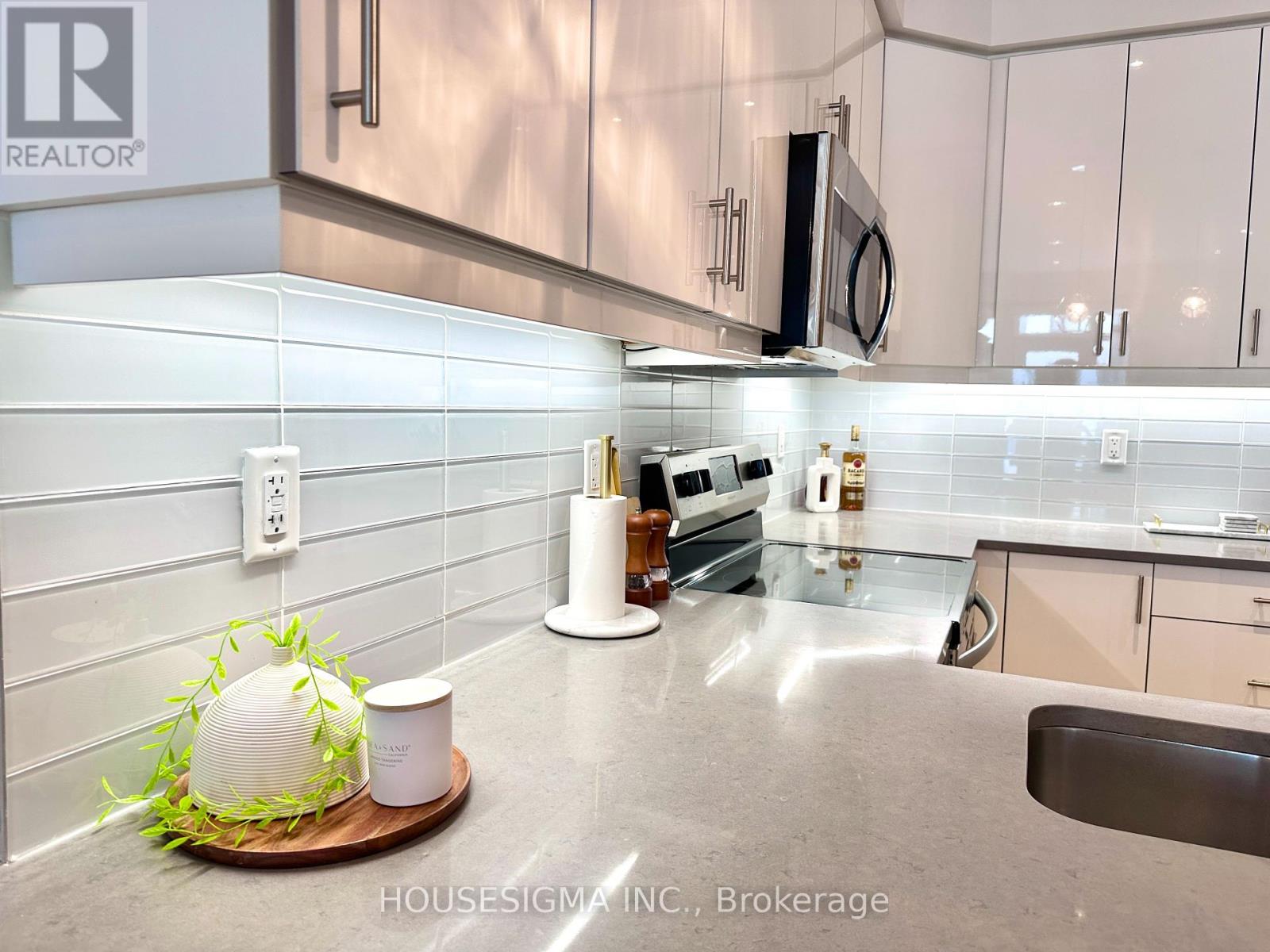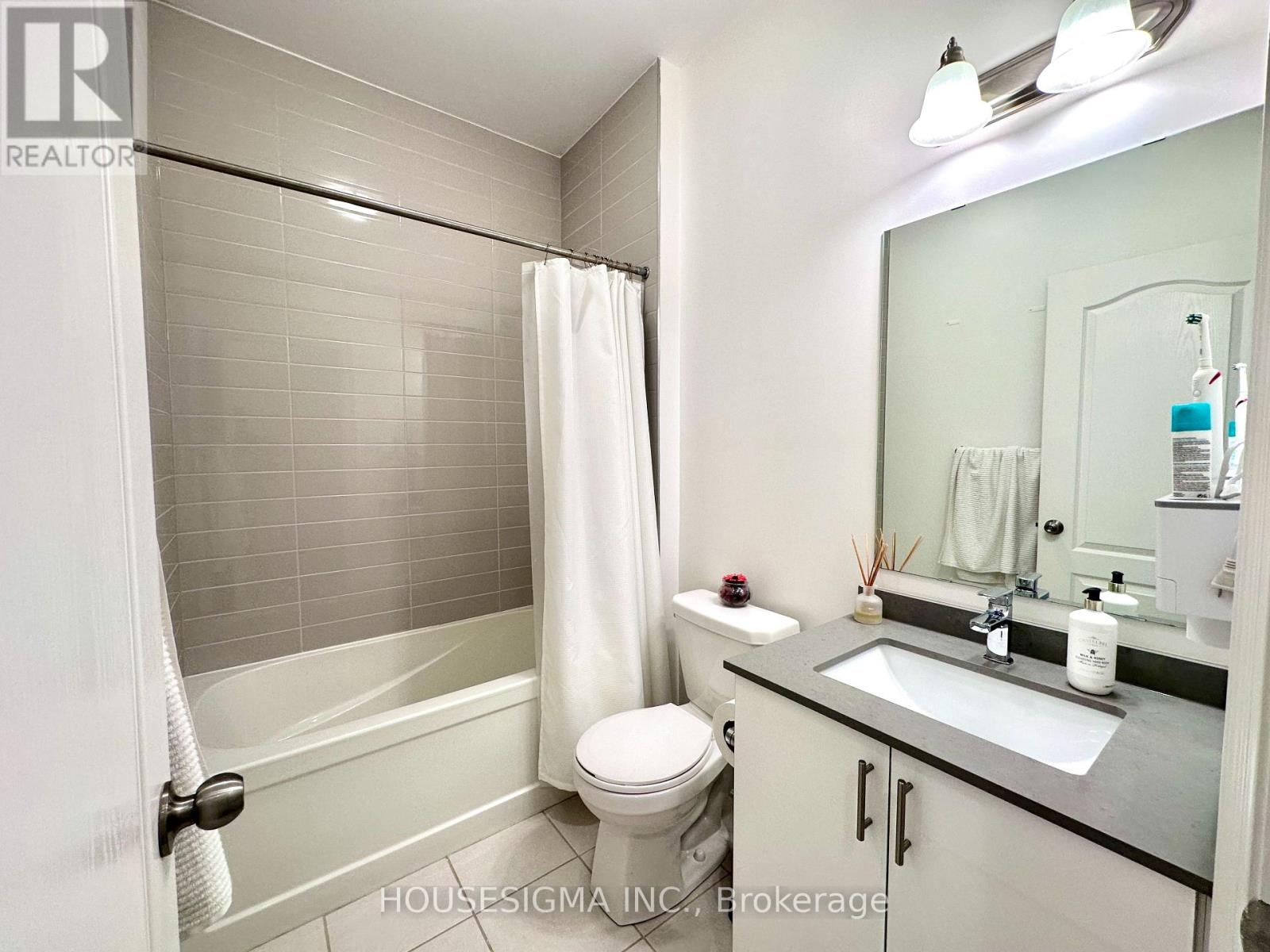1437 Clarriage Court Milton, Ontario L9E 1J4
$799,888
MODERN, SLEEK, CONTEMPRATY! >Tasteful upgraded stunning Modern Townhouse, you need to see it to believe it!!! located near top-rated schools, walk to biggest sports park in Milton, Shopping plaza (Metro, Sobeys, Freshco, Shoppers). Also has excellent access to Burlington, Oakville, Hwy 401 & 407. Elegant Interior Features: Fresh white walls & 9 ft ceilings on all floors for a bright, airy feel. Upgraded light fixtures & stylish finishes throughout. First Floor features 12x24 porcelain tiles, multiple closets. Main Floor: Rich hardwood floors, smooth ceilings, balcony, Oak stairs with sleek silver metal pickets. Sophisticated Kitchen: Quartz countertops, Glass backsplash for a modern touch, Breakfast bar with seating for 4 & hidden storage. Luxurious Primary Suite: Juliette balcony for fresh air & charm, Elegant crystal chandelier, Spacious walk-in closet + additional upgraded closet with organizer. **** EXTRAS **** EV-Charger, Over the Range Microwave, Security-sys rough-in, keyless Entry, Concealed TV Wires in living room and primary bedroom. Just pack your bags and move in!! (id:24801)
Property Details
| MLS® Number | W11954480 |
| Property Type | Single Family |
| Community Name | Ford |
| Parking Space Total | 2 |
Building
| Bathroom Total | 3 |
| Bedrooms Above Ground | 2 |
| Bedrooms Total | 2 |
| Appliances | Garage Door Opener Remote(s), Blinds, Dishwasher, Dryer, Microwave, Range, Refrigerator, Washer |
| Construction Style Attachment | Attached |
| Cooling Type | Central Air Conditioning, Ventilation System, Air Exchanger |
| Exterior Finish | Brick, Stucco |
| Flooring Type | Hardwood, Carpeted |
| Foundation Type | Concrete |
| Half Bath Total | 1 |
| Heating Fuel | Natural Gas |
| Heating Type | Forced Air |
| Stories Total | 3 |
| Type | Row / Townhouse |
| Utility Water | Municipal Water |
Parking
| Garage |
Land
| Acreage | No |
| Sewer | Sanitary Sewer |
| Size Depth | 44 Ft ,3 In |
| Size Frontage | 21 Ft |
| Size Irregular | 21 X 44.29 Ft |
| Size Total Text | 21 X 44.29 Ft|under 1/2 Acre |
| Zoning Description | Res |
Rooms
| Level | Type | Length | Width | Dimensions |
|---|---|---|---|---|
| Main Level | Great Room | 6.12 m | 4.09 m | 6.12 m x 4.09 m |
| Main Level | Dining Room | 3.17 m | 2.29 m | 3.17 m x 2.29 m |
| Main Level | Kitchen | 3.17 m | 2.72 m | 3.17 m x 2.72 m |
| Upper Level | Primary Bedroom | 3.1 m | 5.71 m | 3.1 m x 5.71 m |
| Upper Level | Bedroom 2 | 3.23 m | 2.84 m | 3.23 m x 2.84 m |
https://www.realtor.ca/real-estate/27874238/1437-clarriage-court-milton-ford-ford
Contact Us
Contact us for more information
Jennifer Zhang
Salesperson
www.youtube.com/@RealtorJennifer
www.facebook.com/profile.php?id=100069294067150
team.housesigma.com/profile/?smid=116
team.housesigma.com/profile/?smid=116
15 Allstate Parkway #629
Markham, Ontario L3R 5B4
(647) 360-2330
housesigma.com/




































