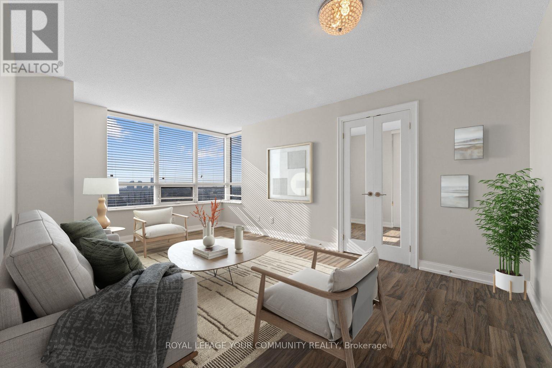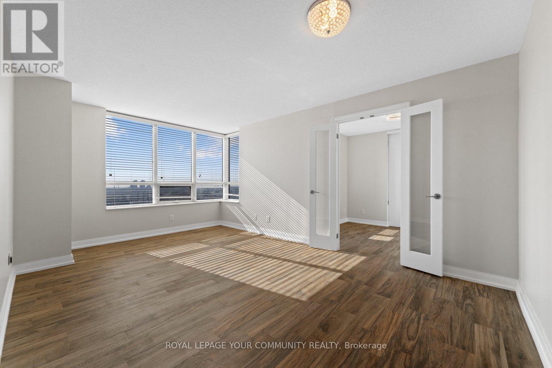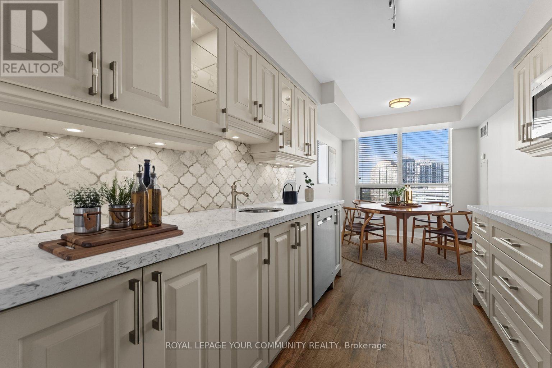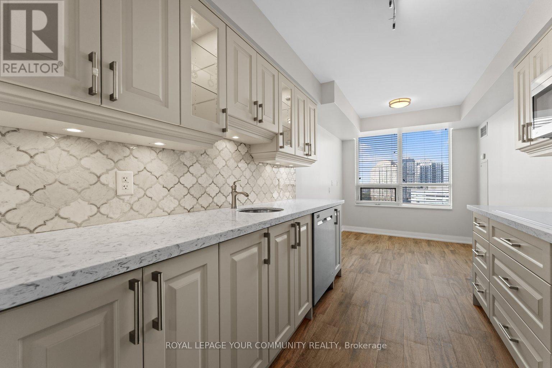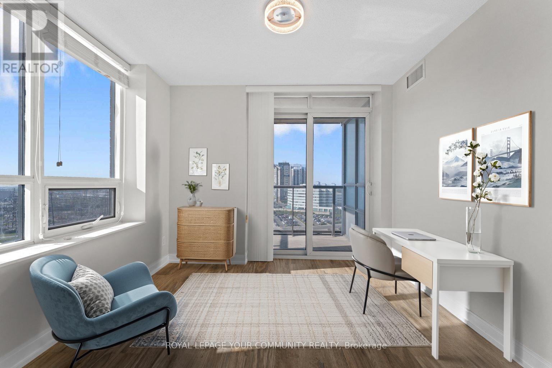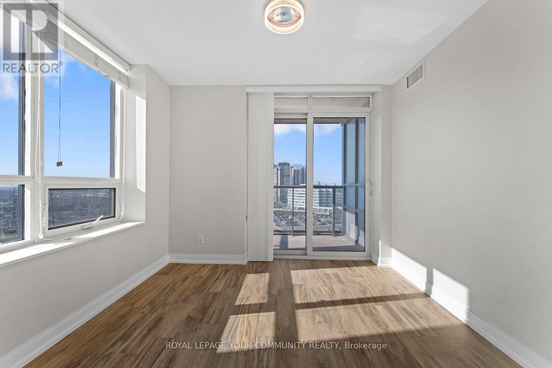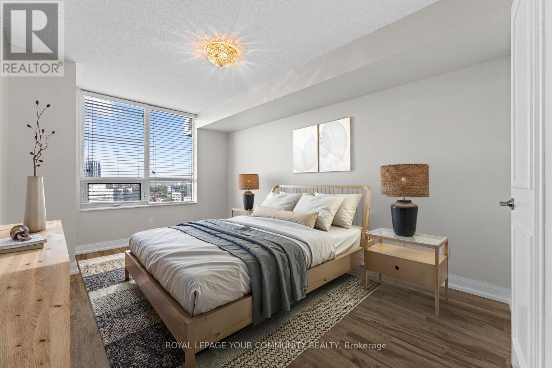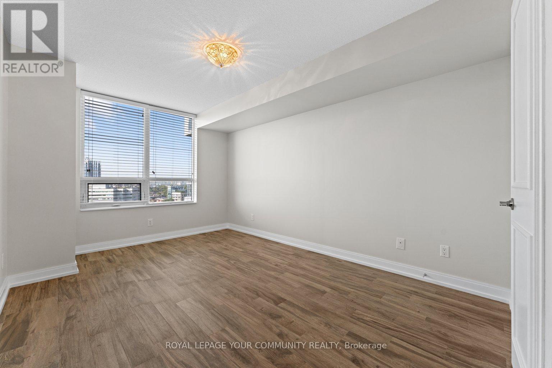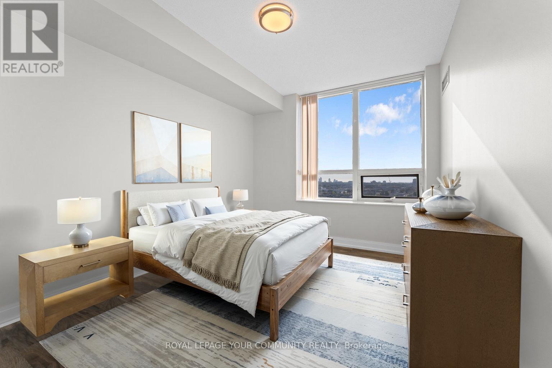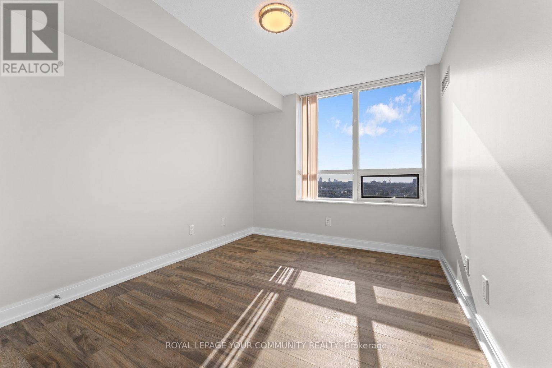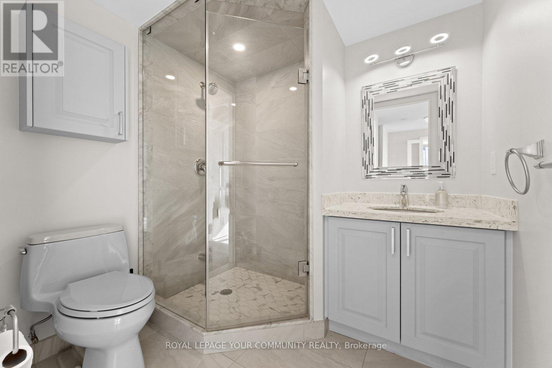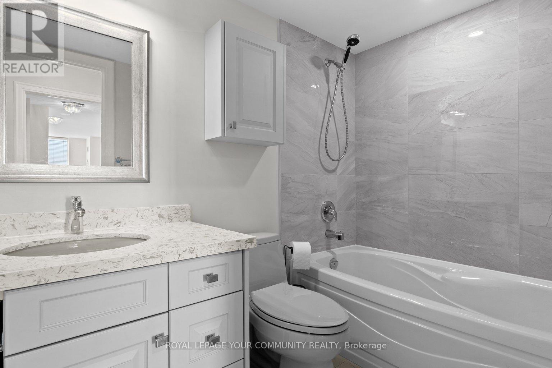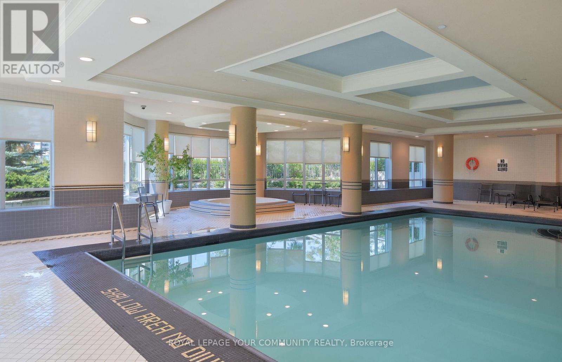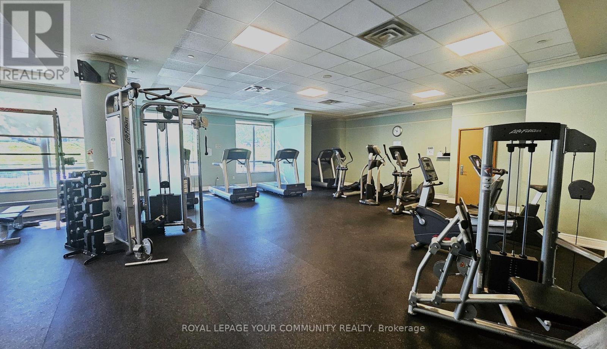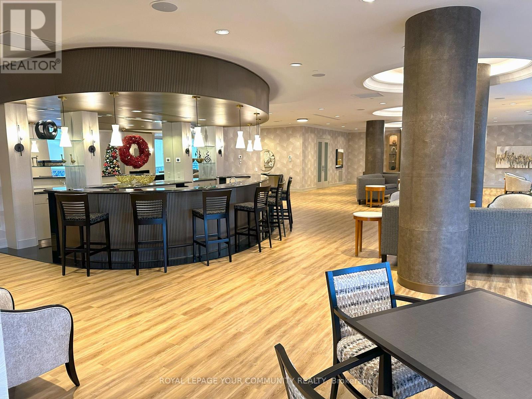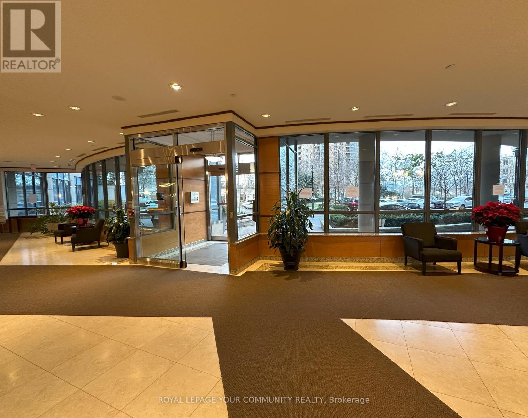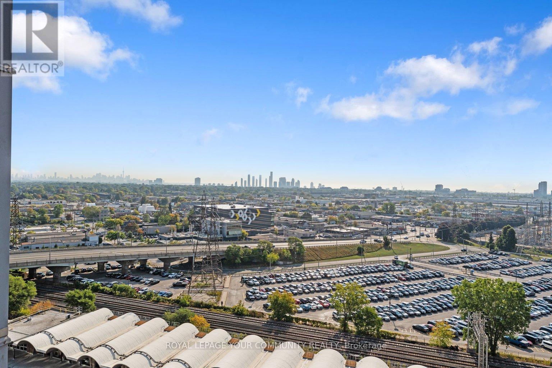1435 - 35 Viking Lane Toronto, Ontario M9B 0A2
3 Bedroom
2 Bathroom
1,000 - 1,199 ft2
Indoor Pool
Central Air Conditioning
Forced Air
$775,000Maintenance, Heat, Water, Common Area Maintenance, Insurance, Parking
$909.88 Monthly
Maintenance, Heat, Water, Common Area Maintenance, Insurance, Parking
$909.88 MonthlyFeel At Home With Over 1,000 Square Feet Tridel's Luxury Condo- Nuvo At Essex! Spacious And Bright South West Corner Unit With Unobstructed Clear View. Split 2 Bed + Den, 2 Bath. Den Has French Door And Window. It Can Be Used As A Third Bedroom. Fantastic Amenities. Freshly Painted Throughout. Very Well Maintained. Lots Of Upgrades Here. Steps To Kipling Subway And Go Station. Minutes to 427 and QEW Highway. (id:24801)
Property Details
| MLS® Number | W12426611 |
| Property Type | Single Family |
| Community Name | Islington-City Centre West |
| Amenities Near By | Public Transit |
| Community Features | Pet Restrictions |
| Features | Balcony, In Suite Laundry |
| Parking Space Total | 1 |
| Pool Type | Indoor Pool |
| View Type | View |
Building
| Bathroom Total | 2 |
| Bedrooms Above Ground | 2 |
| Bedrooms Below Ground | 1 |
| Bedrooms Total | 3 |
| Amenities | Security/concierge, Exercise Centre, Party Room, Visitor Parking, Storage - Locker |
| Appliances | Dishwasher, Dryer, Stove, Washer, Window Coverings, Refrigerator |
| Cooling Type | Central Air Conditioning |
| Exterior Finish | Concrete |
| Flooring Type | Laminate, Tile |
| Heating Fuel | Natural Gas |
| Heating Type | Forced Air |
| Size Interior | 1,000 - 1,199 Ft2 |
| Type | Apartment |
Parking
| Underground | |
| Garage |
Land
| Acreage | No |
| Land Amenities | Public Transit |
Rooms
| Level | Type | Length | Width | Dimensions |
|---|---|---|---|---|
| Main Level | Foyer | 2.54 m | 2.67 m | 2.54 m x 2.67 m |
| Main Level | Living Room | 3.47 m | 5.27 m | 3.47 m x 5.27 m |
| Main Level | Kitchen | 2.74 m | 2.47 m | 2.74 m x 2.47 m |
| Main Level | Dining Room | 2.67 m | 2.47 m | 2.67 m x 2.47 m |
| Main Level | Primary Bedroom | 6.46 m | 3.12 m | 6.46 m x 3.12 m |
| Main Level | Bathroom | 2.54 m | 1.5 m | 2.54 m x 1.5 m |
| Main Level | Bedroom 2 | 2.82 m | 4.02 m | 2.82 m x 4.02 m |
| Main Level | Bathroom | 4.02 m | 2.38 m | 4.02 m x 2.38 m |
| Main Level | Den | 2.6 m | 3.01 m | 2.6 m x 3.01 m |
Contact Us
Contact us for more information
Lauren Aiken
Salesperson
www.feelathome.ca
Royal LePage Your Community Realty
187 King Street East
Toronto, Ontario M5A 1J5
187 King Street East
Toronto, Ontario M5A 1J5
(416) 637-8000
(416) 361-9969


