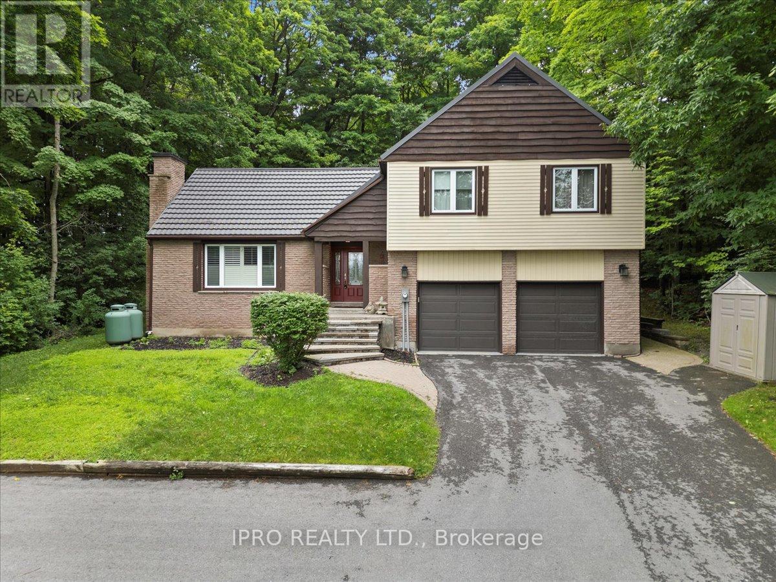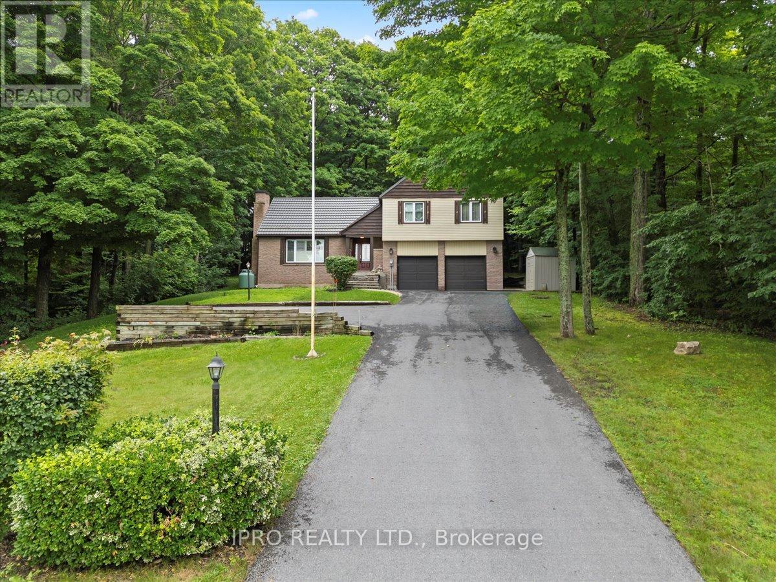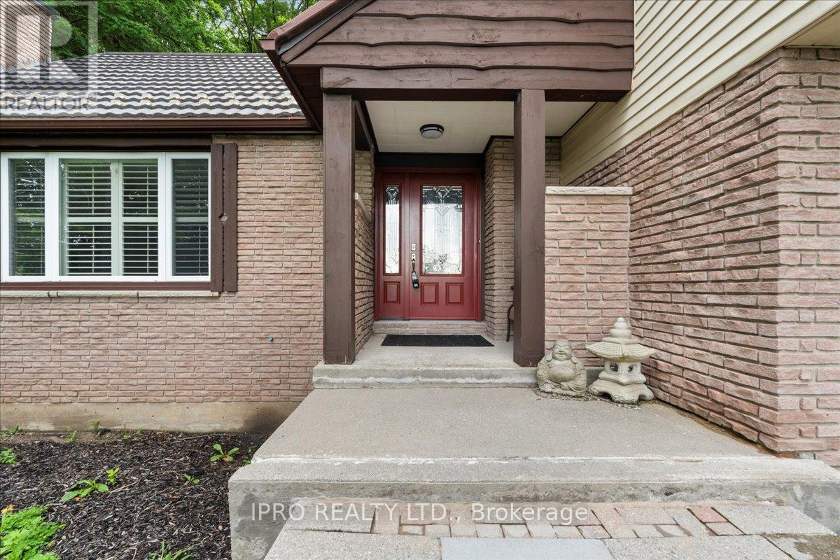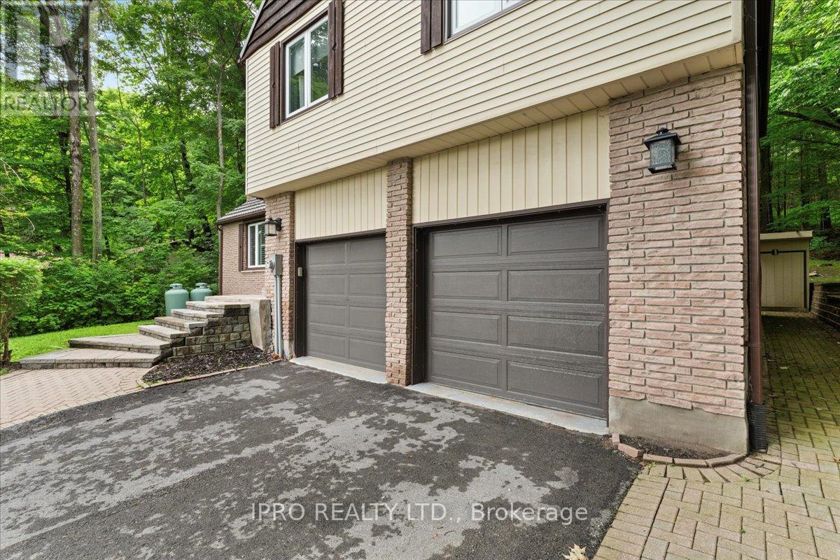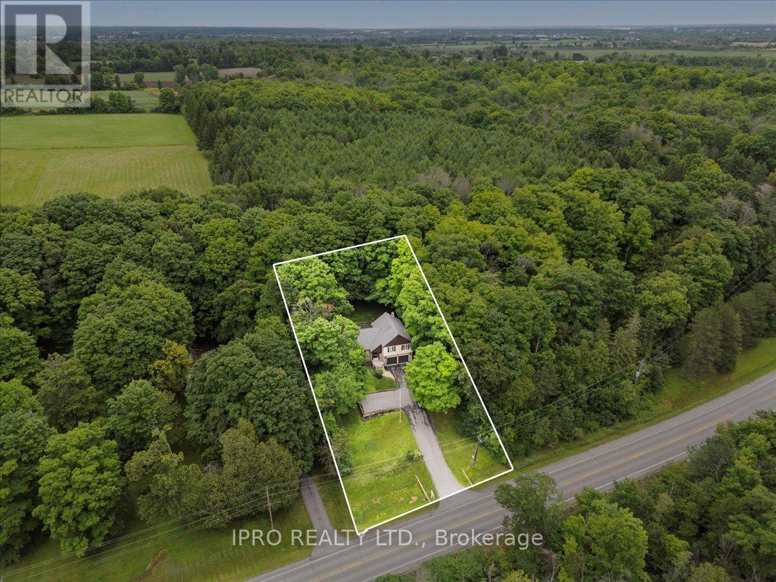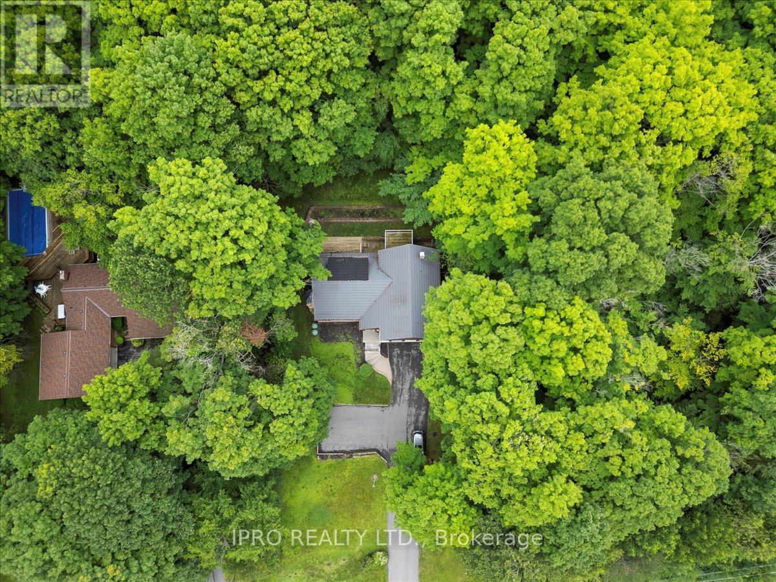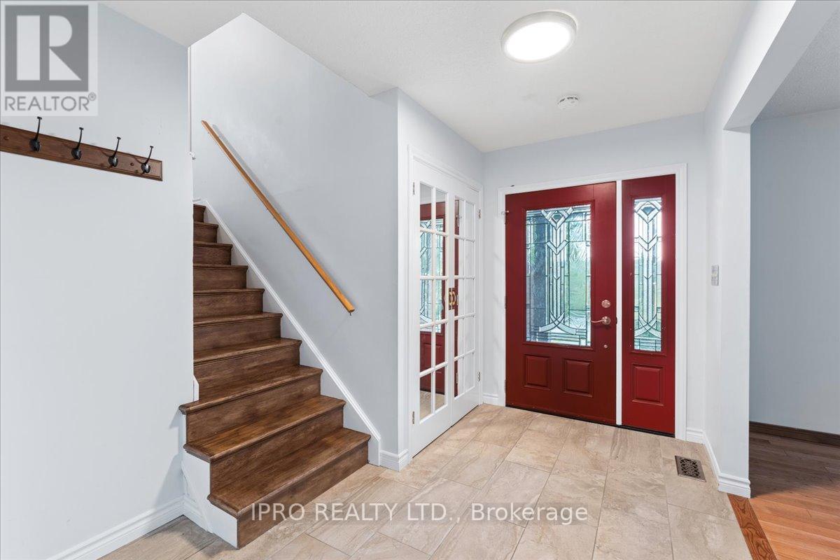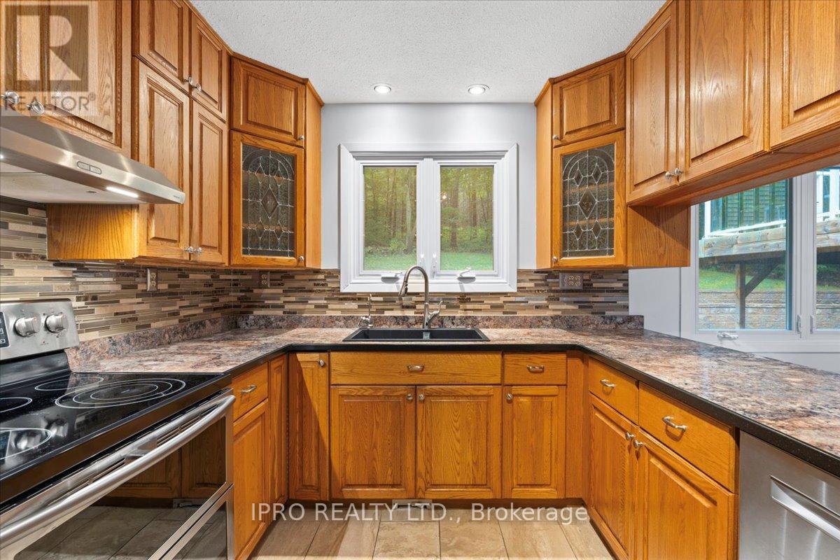1432 Wallbridge Loyalist Road Quinte West, Ontario K8N 4Z5
$650,000
Seize the opportunity to own or rent-to-own your dream home in Quinte West! This vibrant City offers year-round activities and is conveniently located 2 hours from Toronto and 20 minutes from CFB Trenton. Families will appreciate the excellent schools, including English and French options, plus Loyalist College and Universities nearby. This stunning 2-storey home features a spacious living room with a propane fireplace, a family room opening to a large deck and a beautifully landscaped backyard. The Primary suite includes an ensuite bath. multiple closets and a private deck. Two additional bedrooms, one with a two-piece bath, complete the upper level. One of the homes standout features is ""the Loft"". Spacious and versatile, it's perfect for an office, playroom, extra bedroom or storage. Do not miss your chance to own this charming property in Quinte West! (id:24801)
Property Details
| MLS® Number | X9269884 |
| Property Type | Single Family |
| AmenitiesNearBy | Place Of Worship |
| CommunityFeatures | School Bus |
| ParkingSpaceTotal | 10 |
Building
| BathroomTotal | 4 |
| BedroomsAboveGround | 3 |
| BedroomsTotal | 3 |
| Appliances | Dryer, Refrigerator, Stove, Washer |
| BasementDevelopment | Unfinished |
| BasementType | Full (unfinished) |
| ConstructionStyleAttachment | Detached |
| CoolingType | Central Air Conditioning |
| ExteriorFinish | Brick, Vinyl Siding |
| FireplacePresent | Yes |
| FoundationType | Block |
| HalfBathTotal | 2 |
| HeatingFuel | Propane |
| HeatingType | Forced Air |
| StoriesTotal | 2 |
| SizeInterior | 1999.983 - 2499.9795 Sqft |
| Type | House |
Parking
| Attached Garage |
Land
| Acreage | No |
| LandAmenities | Place Of Worship |
| Sewer | Septic System |
| SizeDepth | 200 Ft |
| SizeFrontage | 100 Ft |
| SizeIrregular | 100 X 200 Ft |
| SizeTotalText | 100 X 200 Ft |
Rooms
| Level | Type | Length | Width | Dimensions |
|---|---|---|---|---|
| Second Level | Bathroom | Measurements not available | ||
| Second Level | Bathroom | Measurements not available | ||
| Second Level | Primary Bedroom | 4.67 m | 4.11 m | 4.67 m x 4.11 m |
| Second Level | Bedroom 2 | 4.85 m | 3.48 m | 4.85 m x 3.48 m |
| Second Level | Bedroom 3 | 4.32 m | 3.45 m | 4.32 m x 3.45 m |
| Second Level | Bathroom | Measurements not available | ||
| Lower Level | Family Room | 4.42 m | 3.96 m | 4.42 m x 3.96 m |
| Lower Level | Laundry Room | 2.46 m | 2.31 m | 2.46 m x 2.31 m |
| Lower Level | Bathroom | Measurements not available | ||
| Main Level | Living Room | 5.05 m | 3.84 m | 5.05 m x 3.84 m |
| Main Level | Dining Room | 3.96 m | 3.28 m | 3.96 m x 3.28 m |
| Main Level | Kitchen | 5.05 m | 3.96 m | 5.05 m x 3.96 m |
https://www.realtor.ca/real-estate/27332831/1432-wallbridge-loyalist-road-quinte-west
Interested?
Contact us for more information
Chris Nelson
Salesperson
30 Eglinton Ave W. #c12
Mississauga, Ontario L5R 3E7


