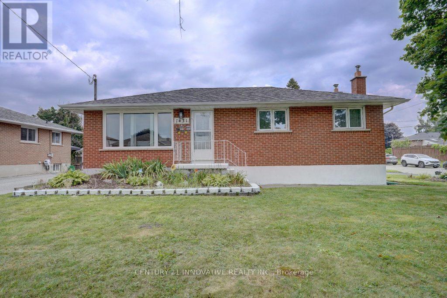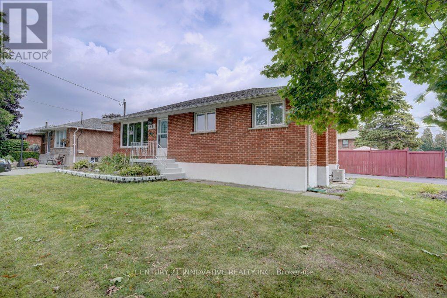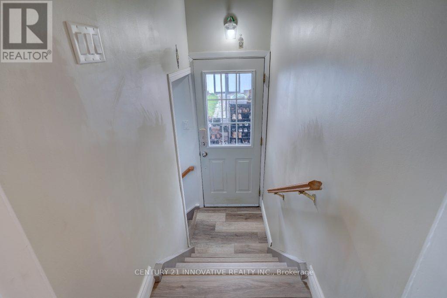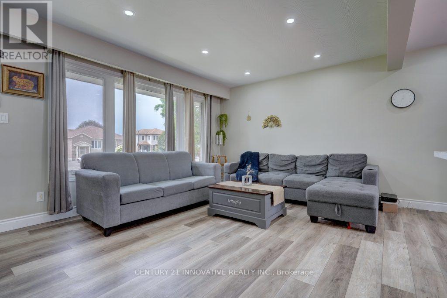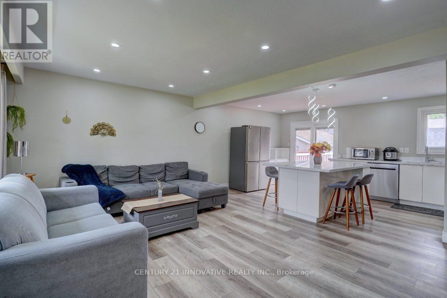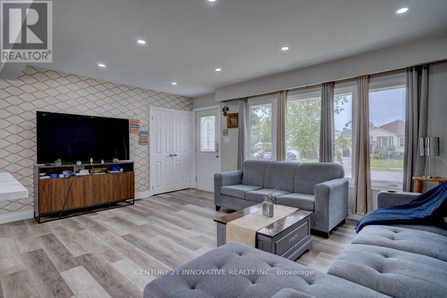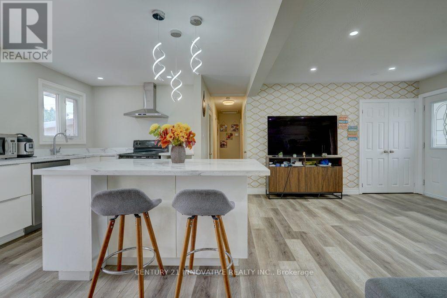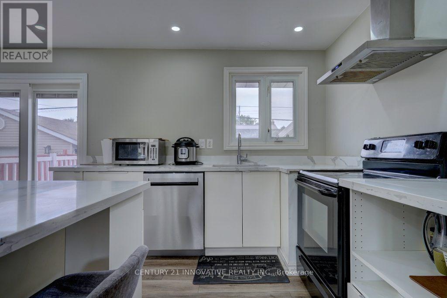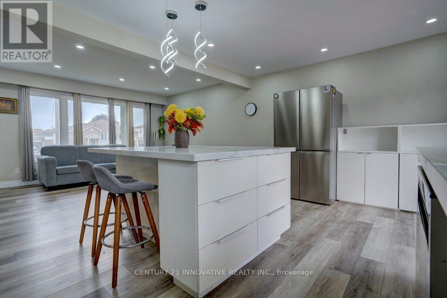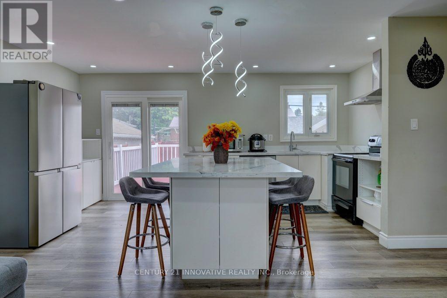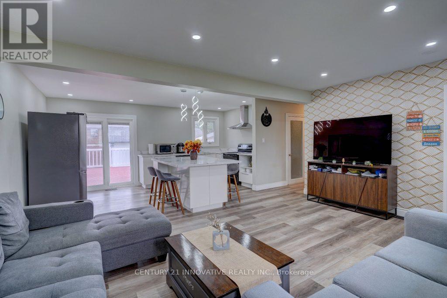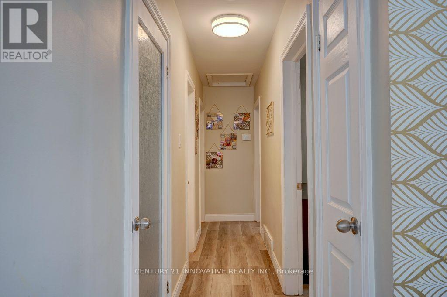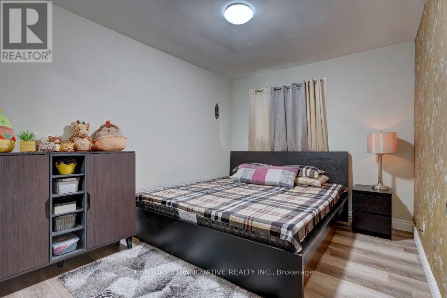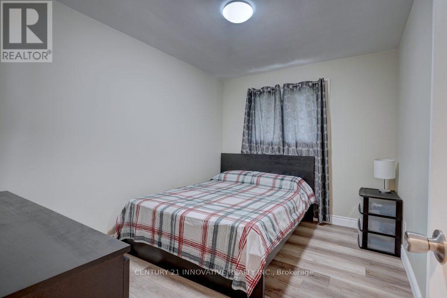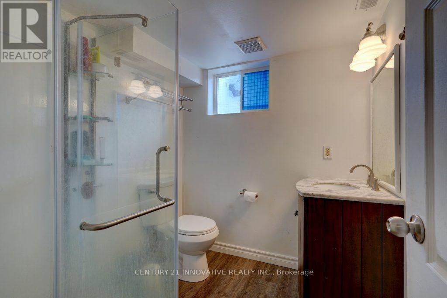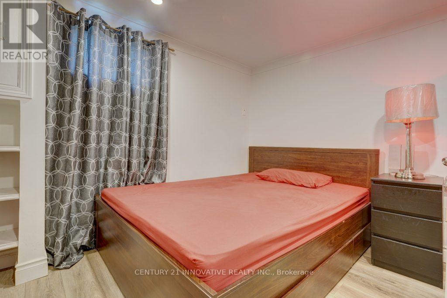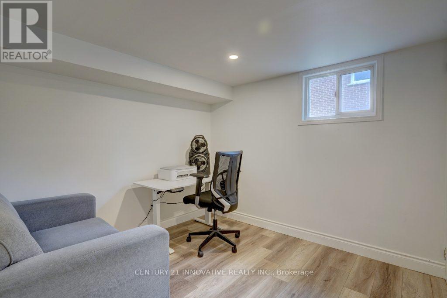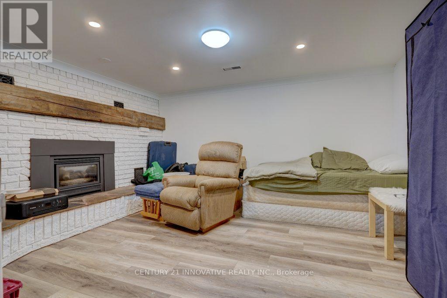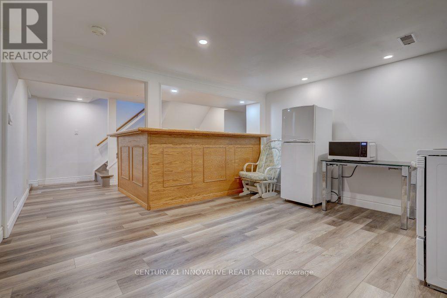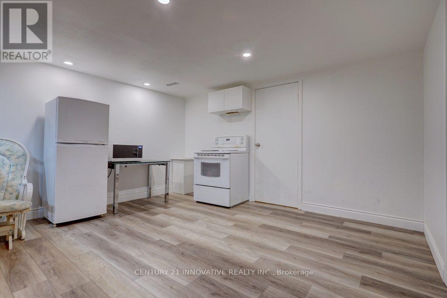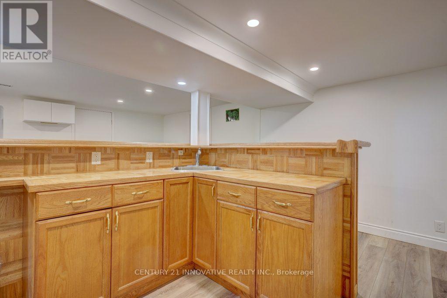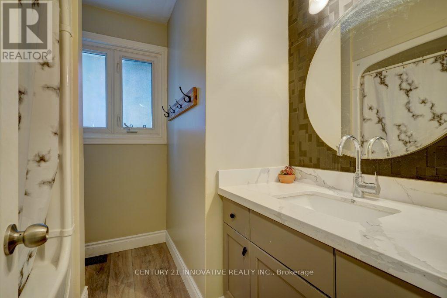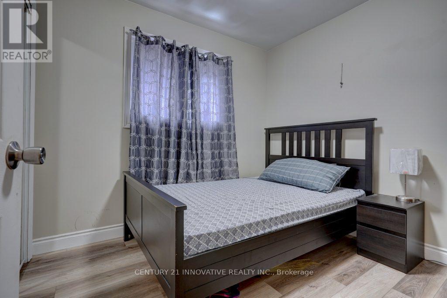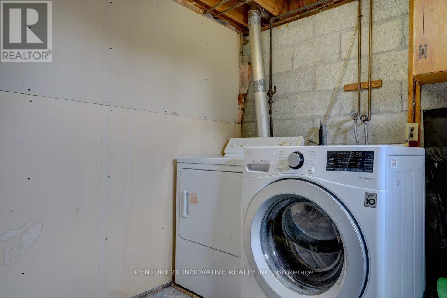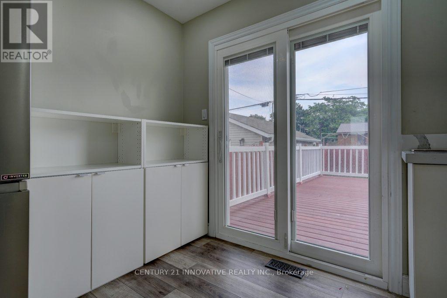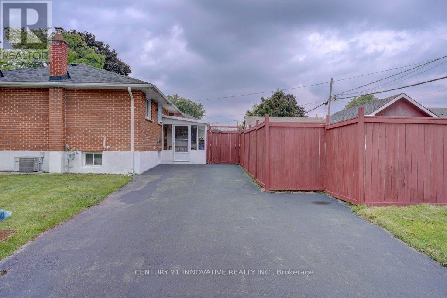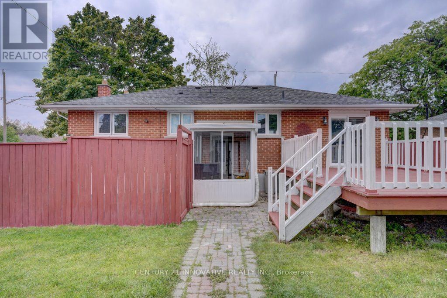1431 Park Road S Oshawa, Ontario L1J 4K4
$750,000
Welcome To 1431 Park Rd, A Charming Classic Bungalow Steps Away From The Lake In The HighlyDesirable Lakeview Neighborhood. Awesome Detached Bungalow Sitting On Large Lot In DesirableLakeview Community. Lots Of Natural Light & Beautifully Kept 3 Bedroom.The Traditional Layout Of The Home Includes An Open Concept Living And Dining With An AdjacentEat-In Kitchen. Main Floor Includes Bright, Open Concept Living Room And Kitchen, Equipped WithStainless Steel Appliances & Walkout To Deck Overlooking The Private Fenced In Backyard. Right By The Lake, With Tons Of Parks, Trails & Playgrounds. Right Near Transit Options Such As TheOshawa Go Station & The 401 Close To The Heart Of The City With Plenty Of Shopping/Dining Options! (id:24801)
Property Details
| MLS® Number | E12389138 |
| Property Type | Single Family |
| Community Name | Lakeview |
| Equipment Type | Water Heater |
| Parking Space Total | 4 |
| Rental Equipment Type | Water Heater |
Building
| Bathroom Total | 2 |
| Bedrooms Above Ground | 3 |
| Bedrooms Below Ground | 2 |
| Bedrooms Total | 5 |
| Architectural Style | Bungalow |
| Basement Development | Finished |
| Basement Features | Separate Entrance |
| Basement Type | N/a (finished) |
| Construction Style Attachment | Detached |
| Cooling Type | Central Air Conditioning |
| Exterior Finish | Brick |
| Fireplace Present | Yes |
| Fireplace Total | 1 |
| Flooring Type | Vinyl |
| Foundation Type | Brick |
| Heating Fuel | Natural Gas |
| Heating Type | Forced Air |
| Stories Total | 1 |
| Size Interior | 1,500 - 2,000 Ft2 |
| Type | House |
| Utility Water | Municipal Water |
Parking
| No Garage |
Land
| Acreage | No |
| Sewer | Sanitary Sewer |
| Size Depth | 105 Ft |
| Size Frontage | 57 Ft ,8 In |
| Size Irregular | 57.7 X 105 Ft |
| Size Total Text | 57.7 X 105 Ft |
Rooms
| Level | Type | Length | Width | Dimensions |
|---|---|---|---|---|
| Basement | Bathroom | 3.45 m | 2.66 m | 3.45 m x 2.66 m |
| Basement | Bedroom 2 | 3.44 m | 2.69 m | 3.44 m x 2.69 m |
| Basement | Recreational, Games Room | 4.07 m | 8.22 m | 4.07 m x 8.22 m |
| Main Level | Living Room | 3.71 m | 5.2 m | 3.71 m x 5.2 m |
| Main Level | Kitchen | 3.39 m | 5.1 m | 3.39 m x 5.1 m |
| Main Level | Primary Bedroom | 3.55 m | 2.82 m | 3.55 m x 2.82 m |
| Main Level | Bedroom 2 | 2.75 m | 2.71 m | 2.75 m x 2.71 m |
| Main Level | Bedroom 3 | 3.55 m | 2.71 m | 3.55 m x 2.71 m |
https://www.realtor.ca/real-estate/28831041/1431-park-road-s-oshawa-lakeview-lakeview
Contact Us
Contact us for more information
Shafi Azam
Salesperson
shafiazam.com/
www.linkedin.com/feed/?legoTrackingToken=30NfmlWqldVomNMsSBA9z0Kc3RBsCZzkTsCfn9xk6NBkDsCfmhL
2855 Markham Rd #300
Toronto, Ontario M1X 0C3
(416) 298-8383
(416) 298-8303
www.c21innovativerealty.com/


