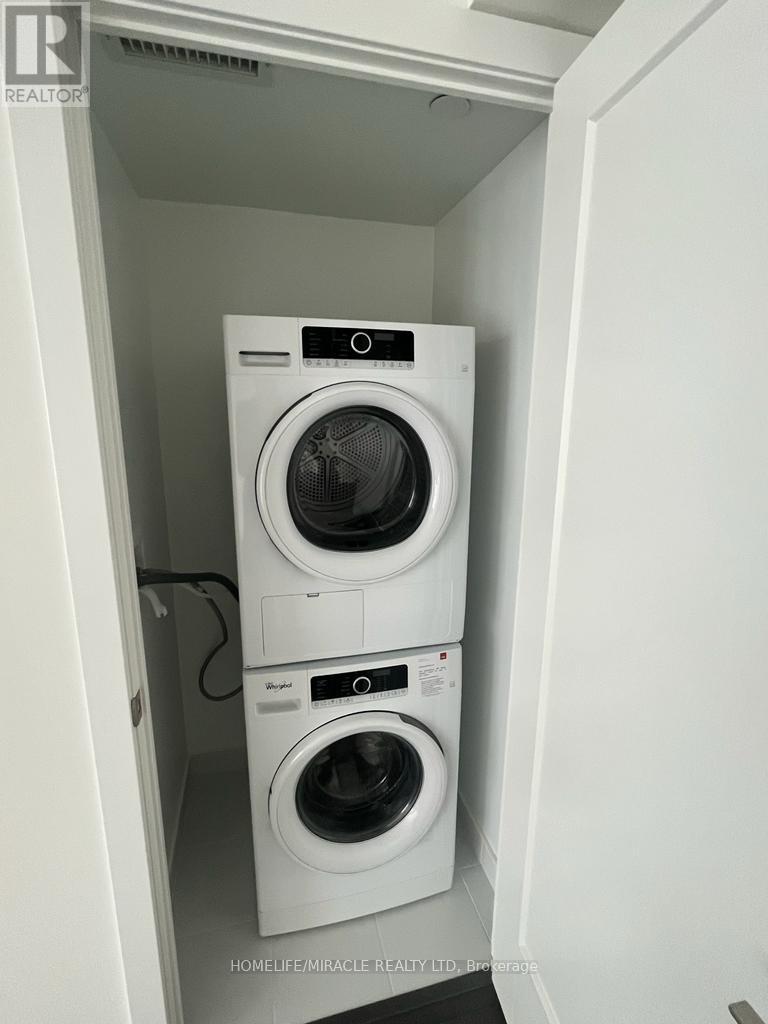1430 - 5 Mabelle Avenue Toronto, Ontario M9A 4Y1
$2,200 Monthly
Experience Luxury Living At Tridels Award-Winning Islington Terrace! This Modern 1-Bedroom Suite Offers A Bright, Functional, And Stylish Design Perfect For Urban Living. Enjoy The Open-Concept Great Room With Elegant Finishes And A Juliette Balcony That Brings In Natural Light. Step Outside To Find Islington Subway Station, Parks, Shopping, And Transit Right At Your Doorstep. The Building Boasts Upscale Amenities, Including A 24-Hour Concierge, Basketball Court, Billiards, An Indoor Pool, A Sauna, Hot Tub, License Plate Recognition, Automated Parcel Lockers, And Much More. Designed For Comfort And Convenience, This Is The Ideal Home For Those Seeking A Vibrant Lifestyle In A Prime Location! (id:24801)
Property Details
| MLS® Number | W11981702 |
| Property Type | Single Family |
| Neigbourhood | Etobicoke City Centre |
| Community Name | Islington-City Centre West |
| Community Features | Pet Restrictions |
| Features | Balcony |
| Parking Space Total | 1 |
Building
| Bathroom Total | 1 |
| Bedrooms Above Ground | 1 |
| Bedrooms Total | 1 |
| Cooling Type | Central Air Conditioning |
| Flooring Type | Laminate |
| Heating Fuel | Natural Gas |
| Heating Type | Forced Air |
| Size Interior | 500 - 599 Ft2 |
| Type | Apartment |
Parking
| Underground | |
| Garage |
Land
| Acreage | No |
Rooms
| Level | Type | Length | Width | Dimensions |
|---|---|---|---|---|
| Flat | Living Room | 3.66 m | 4.88 m | 3.66 m x 4.88 m |
| Flat | Dining Room | 3.66 m | 4.88 m | 3.66 m x 4.88 m |
| Flat | Kitchen | 3.66 m | 4.88 m | 3.66 m x 4.88 m |
| Flat | Primary Bedroom | 3.35 m | 2.75 m | 3.35 m x 2.75 m |
| Flat | Bathroom | Measurements not available | ||
| Flat | Laundry Room | Measurements not available |
Contact Us
Contact us for more information
Gurpreet Kainth
Salesperson
(647) 890-0745
www.gurpreetkainth.com/
www.facebook.com/gurpreetkainthrealtor/?ref=aymt_homepage_panel
www.linkedin.com/feed/?trk=
470 Chrysler Dr Unit 19
Brampton, Ontario L6S 0C1
(905) 454-4000
(905) 463-0811


































