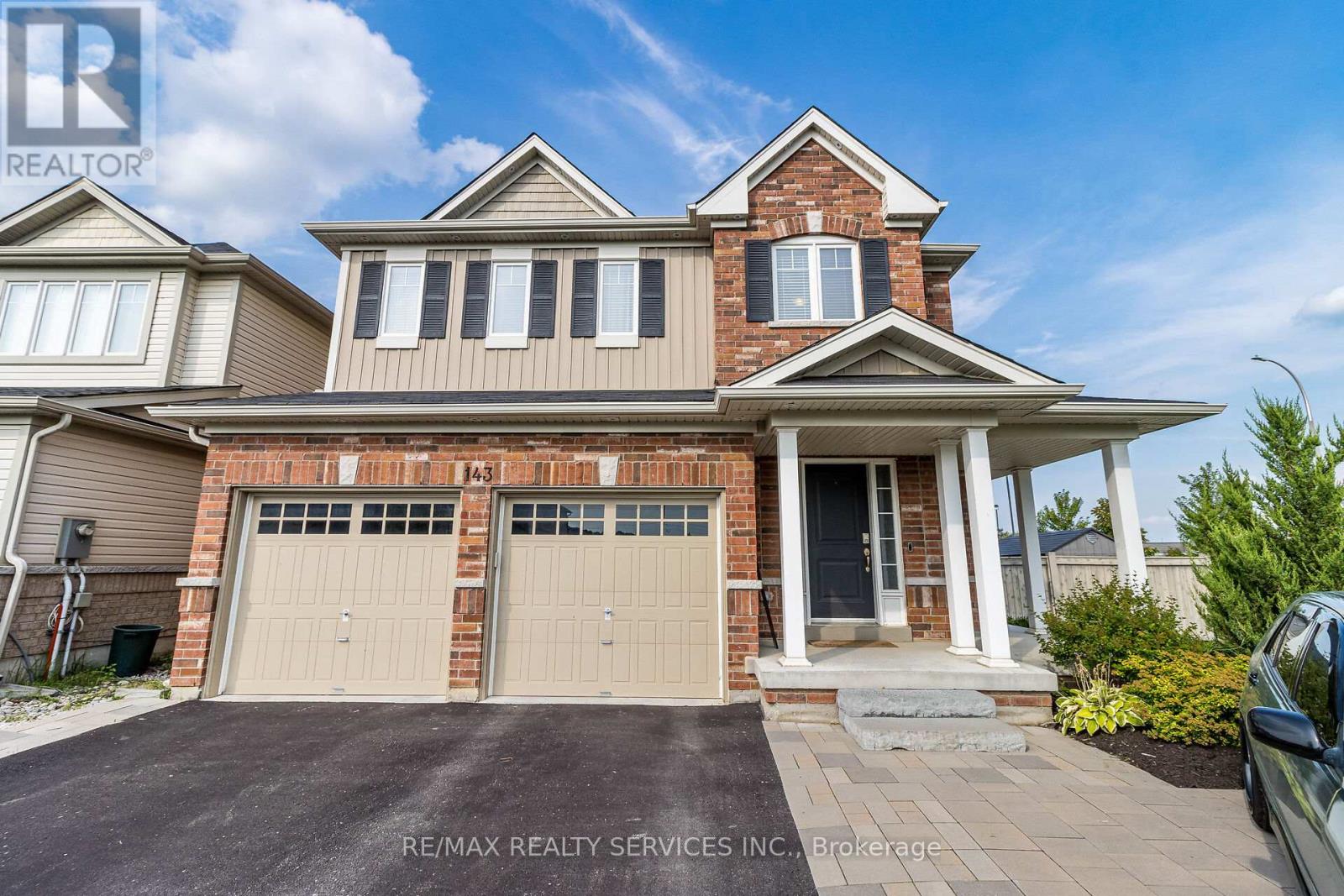143 Knight Street New Tecumseth, Ontario L9R 0R5
$1,200,000
Almost 3400 sqft home on premium pool sized corner lot. Fully fenced lrg yard w/few neighbours.Widened drive w/full 2 car garage & corner porch. Unilock back patio. Lrg foyer, open concept mainfloor, w/open concept dining area & living room w/gas f/p. Designer inspired custom eat in kitchenw/ s/s appliances, island w/breakfast bar, gas convection oven w/5 burner stove top. Irrigationsystem auto blinds. Tons of counter & cupboard space. Cesar stone counters. 9 ft ceiling on mainfloor. Freshly painted. Well maintained landscaping. **** EXTRAS **** Stove, Fridge, dishwasher, hood ranch mircowave, clothes washer and dryer (id:24801)
Property Details
| MLS® Number | N11934785 |
| Property Type | Single Family |
| Community Name | Alliston |
| Amenities Near By | Hospital, Park, Schools |
| Parking Space Total | 7 |
Building
| Bathroom Total | 4 |
| Bedrooms Above Ground | 4 |
| Bedrooms Below Ground | 3 |
| Bedrooms Total | 7 |
| Basement Development | Finished |
| Basement Type | N/a (finished) |
| Construction Style Attachment | Detached |
| Cooling Type | Central Air Conditioning |
| Exterior Finish | Aluminum Siding, Brick |
| Fireplace Present | Yes |
| Flooring Type | Hardwood, Laminate, Tile |
| Foundation Type | Concrete |
| Half Bath Total | 1 |
| Heating Fuel | Natural Gas |
| Heating Type | Forced Air |
| Stories Total | 2 |
| Type | House |
| Utility Water | Municipal Water |
Parking
| Attached Garage |
Land
| Acreage | No |
| Fence Type | Fenced Yard |
| Land Amenities | Hospital, Park, Schools |
| Sewer | Sanitary Sewer |
| Size Depth | 108 Ft ,7 In |
| Size Frontage | 41 Ft ,7 In |
| Size Irregular | 41.62 X 108.63 Ft ; 41.62 Ft X 28.89 Ft X 95.36 Ft X 30.85 F |
| Size Total Text | 41.62 X 108.63 Ft ; 41.62 Ft X 28.89 Ft X 95.36 Ft X 30.85 F |
Rooms
| Level | Type | Length | Width | Dimensions |
|---|---|---|---|---|
| Second Level | Primary Bedroom | 6.17 m | 4.4 m | 6.17 m x 4.4 m |
| Second Level | Bedroom | 3.6 m | 4.65 m | 3.6 m x 4.65 m |
| Second Level | Bedroom | 3.6 m | 5 m | 3.6 m x 5 m |
| Second Level | Bedroom | 4.42 m | 4.11 m | 4.42 m x 4.11 m |
| Basement | Bedroom | 4.67 m | 2.7 m | 4.67 m x 2.7 m |
| Basement | Bedroom | 3.9 m | 3.3 m | 3.9 m x 3.3 m |
| Basement | Recreational, Games Room | 3.61 m | 6 m | 3.61 m x 6 m |
| Main Level | Dining Room | 3.73 m | 5.9 m | 3.73 m x 5.9 m |
| Main Level | Family Room | 4.8 m | 4.9 m | 4.8 m x 4.9 m |
| Main Level | Kitchen | 4 m | 3.25 m | 4 m x 3.25 m |
| Main Level | Eating Area | 4 m | 3.25 m | 4 m x 3.25 m |
| Main Level | Laundry Room | 2.9 m | 2.3 m | 2.9 m x 2.3 m |
https://www.realtor.ca/real-estate/27828570/143-knight-street-new-tecumseth-alliston-alliston
Contact Us
Contact us for more information
Hussein Al-Awadi
Salesperson
www.teamalawadi.com/
10 Kingsbridge Gdn Cir #200
Mississauga, Ontario L5R 3K7
(905) 456-1000
(905) 456-8329


































