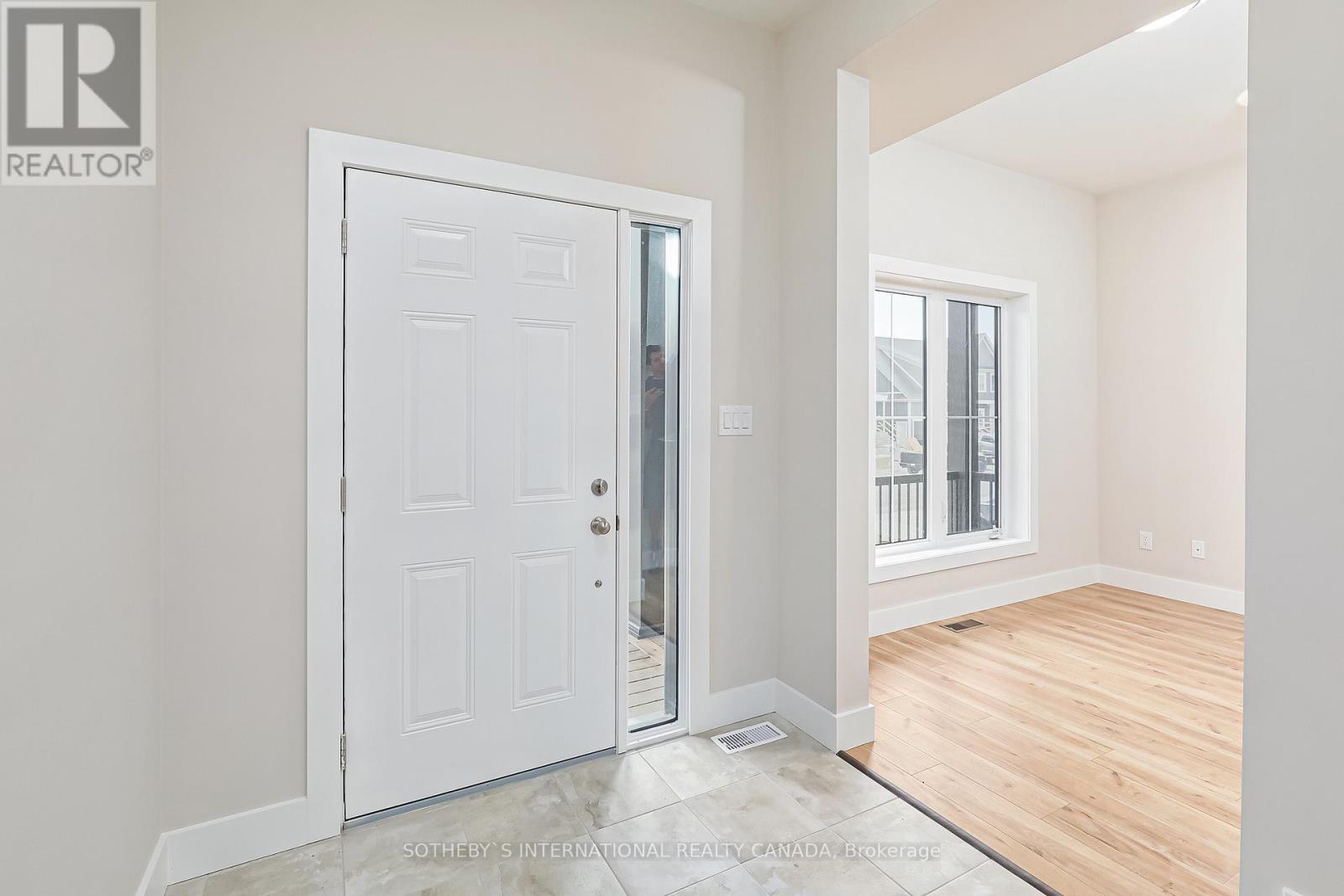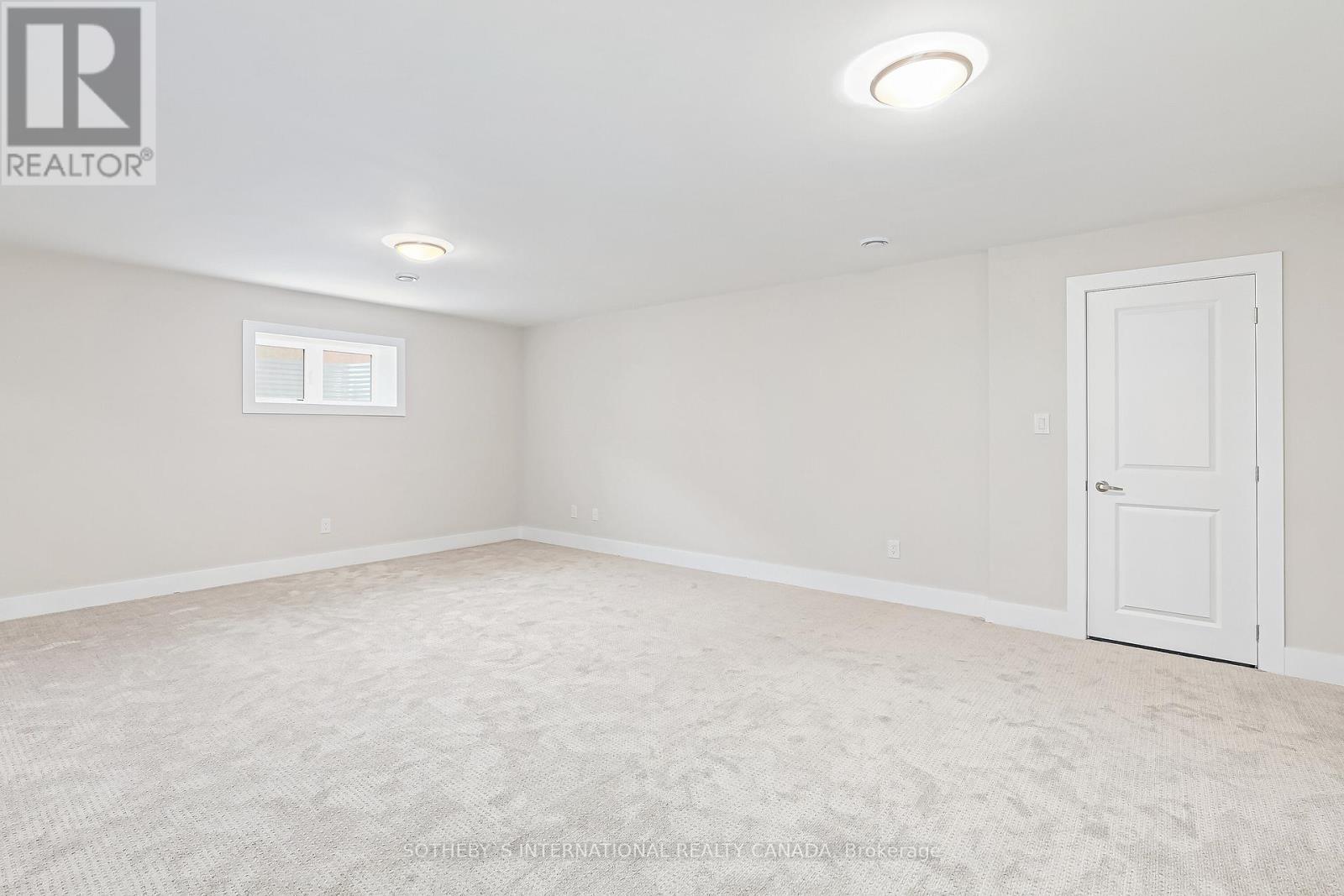143 Courtland Street Blue Mountains, Ontario L9Y 0R4
$4,500 MonthlyParcel of Tied LandMaintenance, Parcel of Tied Land
$106 Monthly
Maintenance, Parcel of Tied Land
$106 MonthlyThis new home, crafted by Windfall Communities, offers an exception blend of modern design and natural beauty. Flooded with abundant natural light, the thoughtfully designed interiors capture breathtaking views of the Blue Mountains, creating a serene and inviting atmosphere. Perfectly situated just minutes from Blue Mountain Village this home provides easy access to skiing, golf, cycling, beaches, fine dining, and the renowned Scandinave Spa, making it an unparalleled retreat for four-season living. With over 3,700 square feet of finished living space, this home features five spacious bedrooms and five luxurious bathrooms, ensuring comfort and convenience for the entire family. The gourmet kitchen, complete with quartz countertops, is perfect for culinary enthusiasts, while the floor-to-ceiling brick fireplace adds warmth and character to the living area. A fully finished basement provides additional space for entertainment, relaxation, or a private retreat. A double-car garage offers ample parking, and nature and hosting gatherings with family and friends. Less than 2 hours from Toronto airport, all the amenities of a big city including shopping, 5-star restaurants and world class boutiques. (id:24801)
Property Details
| MLS® Number | X11965029 |
| Property Type | Single Family |
| Community Name | Blue Mountain Resort Area |
| Amenities Near By | Hospital, Marina, Ski Area |
| Community Features | School Bus |
| Features | Flat Site, Conservation/green Belt, Dry, In Suite Laundry |
| Parking Space Total | 4 |
Building
| Bathroom Total | 5 |
| Bedrooms Above Ground | 4 |
| Bedrooms Below Ground | 2 |
| Bedrooms Total | 6 |
| Amenities | Fireplace(s) |
| Appliances | Garage Door Opener Remote(s) |
| Basement Development | Finished |
| Basement Type | N/a (finished) |
| Construction Style Attachment | Detached |
| Cooling Type | Central Air Conditioning |
| Exterior Finish | Vinyl Siding |
| Fireplace Present | Yes |
| Fireplace Total | 1 |
| Flooring Type | Hardwood |
| Foundation Type | Concrete |
| Half Bath Total | 1 |
| Heating Fuel | Natural Gas |
| Heating Type | Forced Air |
| Stories Total | 2 |
| Size Interior | 3,000 - 3,500 Ft2 |
| Type | House |
| Utility Water | Municipal Water |
Parking
| Attached Garage |
Land
| Acreage | No |
| Land Amenities | Hospital, Marina, Ski Area |
| Sewer | Sanitary Sewer |
| Size Depth | 102 Ft |
| Size Frontage | 50 Ft |
| Size Irregular | 50 X 102 Ft |
| Size Total Text | 50 X 102 Ft|under 1/2 Acre |
Rooms
| Level | Type | Length | Width | Dimensions |
|---|---|---|---|---|
| Basement | Bedroom 5 | 3.05 m | 3.66 m | 3.05 m x 3.66 m |
| Basement | Media | 8.2 m | 6.58 m | 8.2 m x 6.58 m |
| Main Level | Living Room | 5.18 m | 4.88 m | 5.18 m x 4.88 m |
| Main Level | Dining Room | 3.32 m | 3.97 m | 3.32 m x 3.97 m |
| Main Level | Kitchen | 6.28 m | 4.88 m | 6.28 m x 4.88 m |
| Main Level | Study | 3.32 m | 2.74 m | 3.32 m x 2.74 m |
| Main Level | Laundry Room | 4.66 m | 3.06 m | 4.66 m x 3.06 m |
| Upper Level | Primary Bedroom | 3.96 m | 4.88 m | 3.96 m x 4.88 m |
| Upper Level | Bedroom 2 | 2.83 m | 3.84 m | 2.83 m x 3.84 m |
| Upper Level | Bedroom | 2.83 m | 3.93 m | 2.83 m x 3.93 m |
| Upper Level | Bedroom 4 | 3.32 m | 3.96 m | 3.32 m x 3.96 m |
Contact Us
Contact us for more information
Linda Mcclean
Salesperson
www.mccleanrealestate.com/
www.facebook.com/mccleanrealestate
www.linkedin.com/in/linda-mcclean-2a3a9124/
1867 Yonge Street Ste 100
Toronto, Ontario M4S 1Y5
(416) 960-9995
(416) 960-3222
www.sothebysrealty.ca/







































