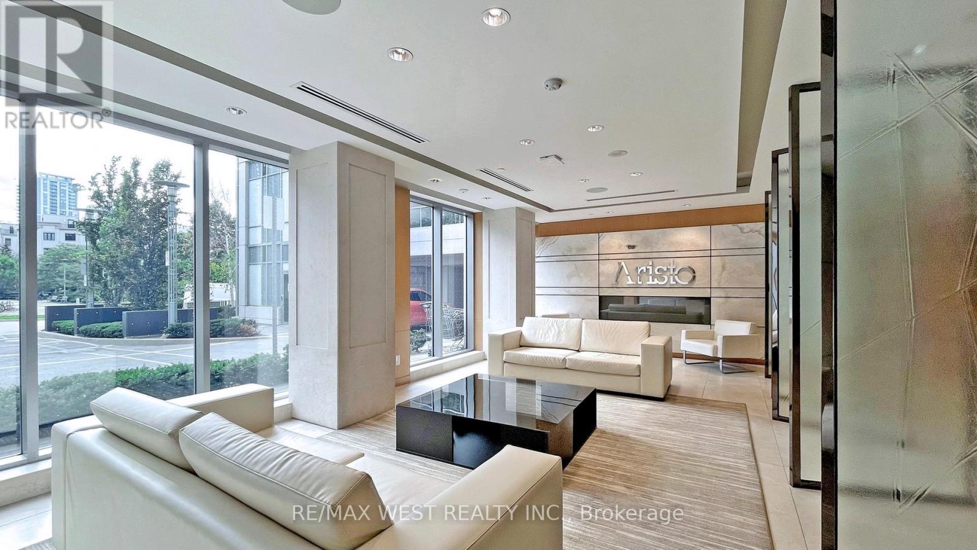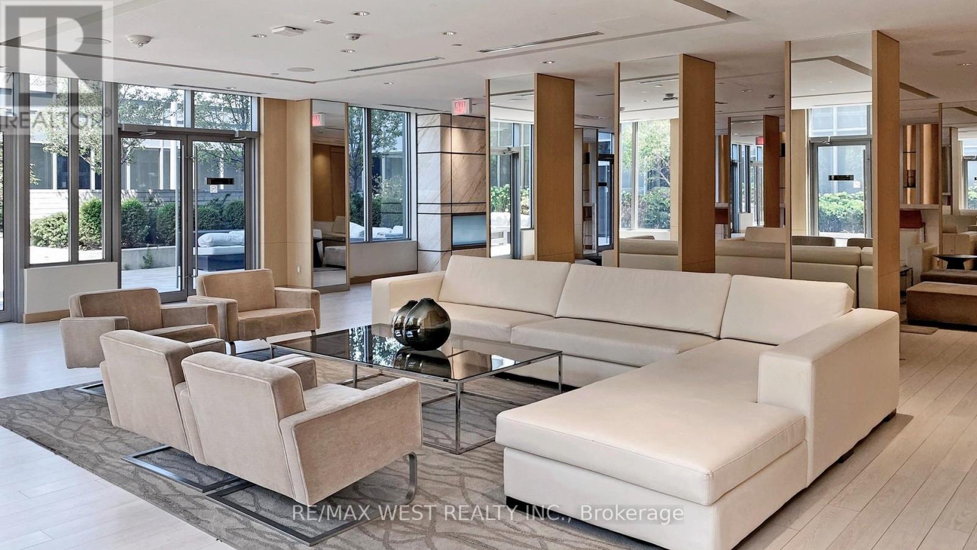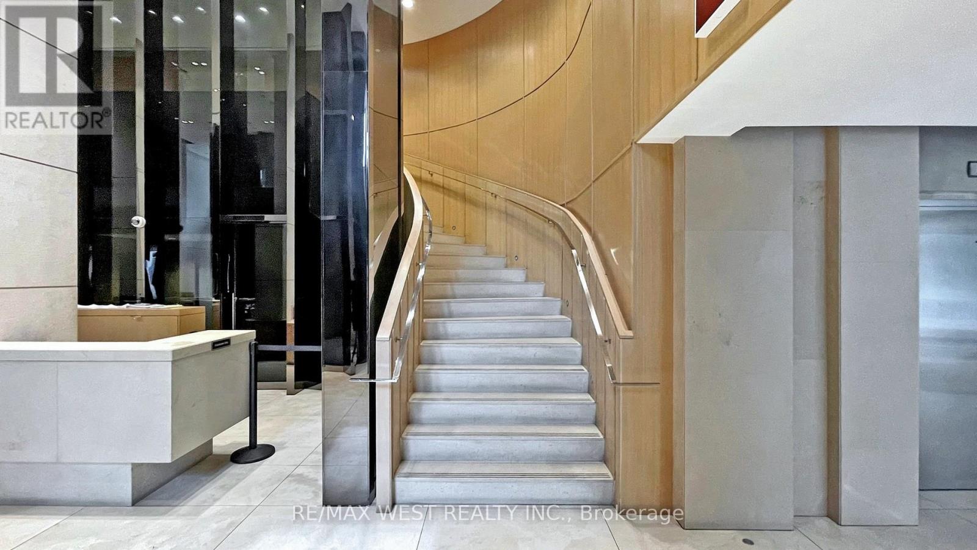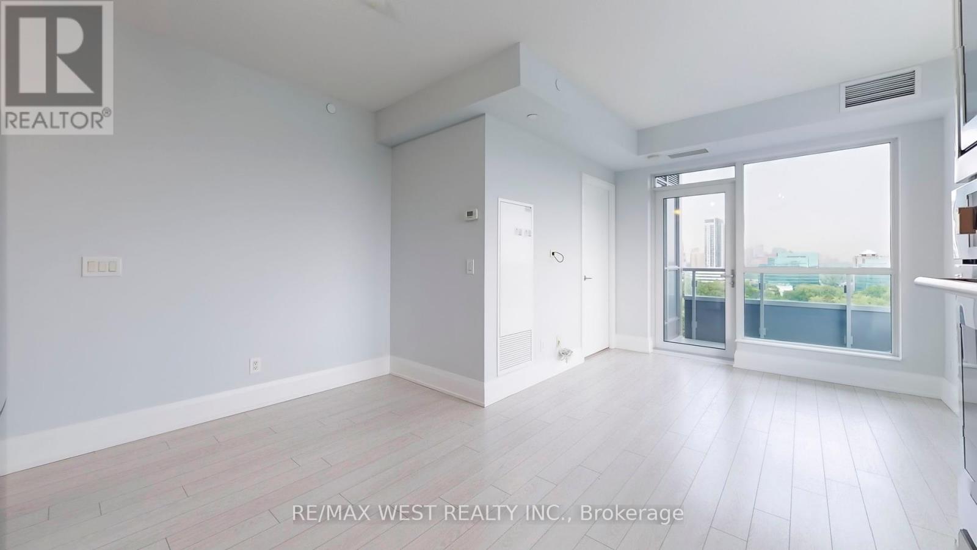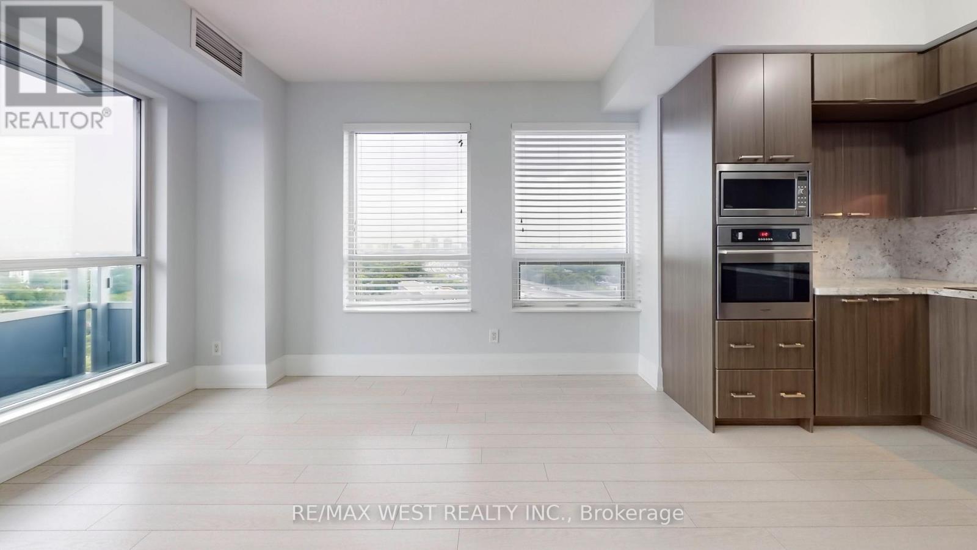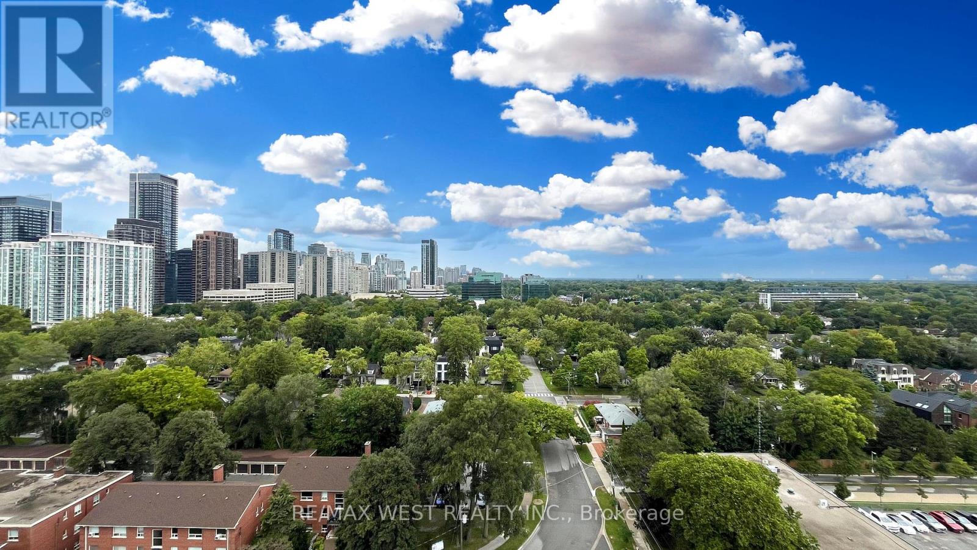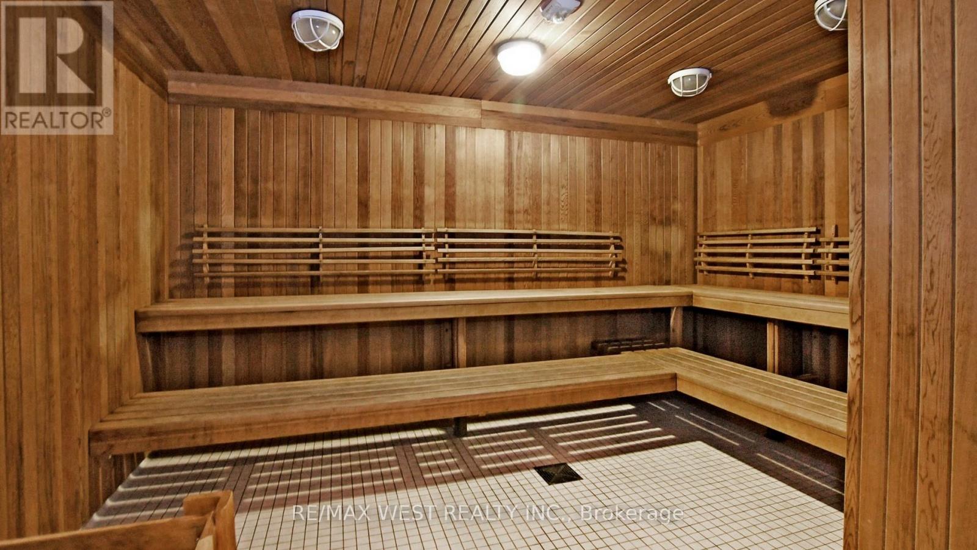1427 - 120 Harrison Garden Boulevard Toronto, Ontario M2N 0C2
$729,888Maintenance, Common Area Maintenance, Insurance, Parking, Water
$665.56 Monthly
Maintenance, Common Area Maintenance, Insurance, Parking, Water
$665.56 MonthlyWelcome to Tridel Luxury Building Aristo/Avonshire Community, Corner Unit With 2 Split Bedrooms, Free Shuttle Bus Between Buildings & Sheppard Subway During Peak Hours, prime location, close to Yonge/Sheppard/401/404/ subway station and public transit, 9 Ft. Ceilings, 1 Parking In P1 & 1 Locker, Hardwood Floor Thru-Out, Large Windows Through-Out with Lots Of Nature Lights, Granite Counter Top, 24 Hrs Security, Luxury Recreation Area & Facilities Including Gym, Sauna, Pool, Steam Room, Party Room, Meeting Room, Billiards, Roof Top Terrace & more, Unobstructed East View, Open Kitchen With Granite Countertop with Stainless Steel Appliances, Walking Distance To Restaurants & Shopping Centre **EXTRAS** S/S Fridge, B/I Cooktop, B/I Dishwasher, B/I Microwave, Washer & Dryer, All Window Coverings, 1 Parking & 1 Locker Included. (id:24801)
Property Details
| MLS® Number | C11919052 |
| Property Type | Single Family |
| Community Name | Willowdale East |
| Amenities Near By | Park, Public Transit, Schools |
| Community Features | Pet Restrictions |
| Features | Balcony, Carpet Free |
| Parking Space Total | 1 |
Building
| Bathroom Total | 2 |
| Bedrooms Above Ground | 2 |
| Bedrooms Total | 2 |
| Amenities | Security/concierge, Exercise Centre, Sauna, Storage - Locker |
| Appliances | Oven - Built-in |
| Cooling Type | Central Air Conditioning |
| Exterior Finish | Concrete |
| Fire Protection | Security Guard, Security System |
| Flooring Type | Laminate |
| Heating Fuel | Natural Gas |
| Heating Type | Forced Air |
| Size Interior | 700 - 799 Ft2 |
| Type | Apartment |
Parking
| Underground | |
| Garage |
Land
| Acreage | No |
| Land Amenities | Park, Public Transit, Schools |
| Zoning Description | Residential |
Rooms
| Level | Type | Length | Width | Dimensions |
|---|---|---|---|---|
| Ground Level | Living Room | 5.88 m | 3.2 m | 5.88 m x 3.2 m |
| Ground Level | Dining Room | 5.88 m | 3.2 m | 5.88 m x 3.2 m |
| Ground Level | Kitchen | Measurements not available | ||
| Ground Level | Primary Bedroom | 3.32 m | 3.05 m | 3.32 m x 3.05 m |
| Ground Level | Bedroom 2 | 2.74 m | 2.74 m | 2.74 m x 2.74 m |
Contact Us
Contact us for more information
Frank Niazi-Tourkan
Broker
www.everyproperty.com/
1118 Centre Street
Thornhill, Ontario L4J 7R9
(905) 731-3948
(905) 857-1834
www.remaxwest.com/






