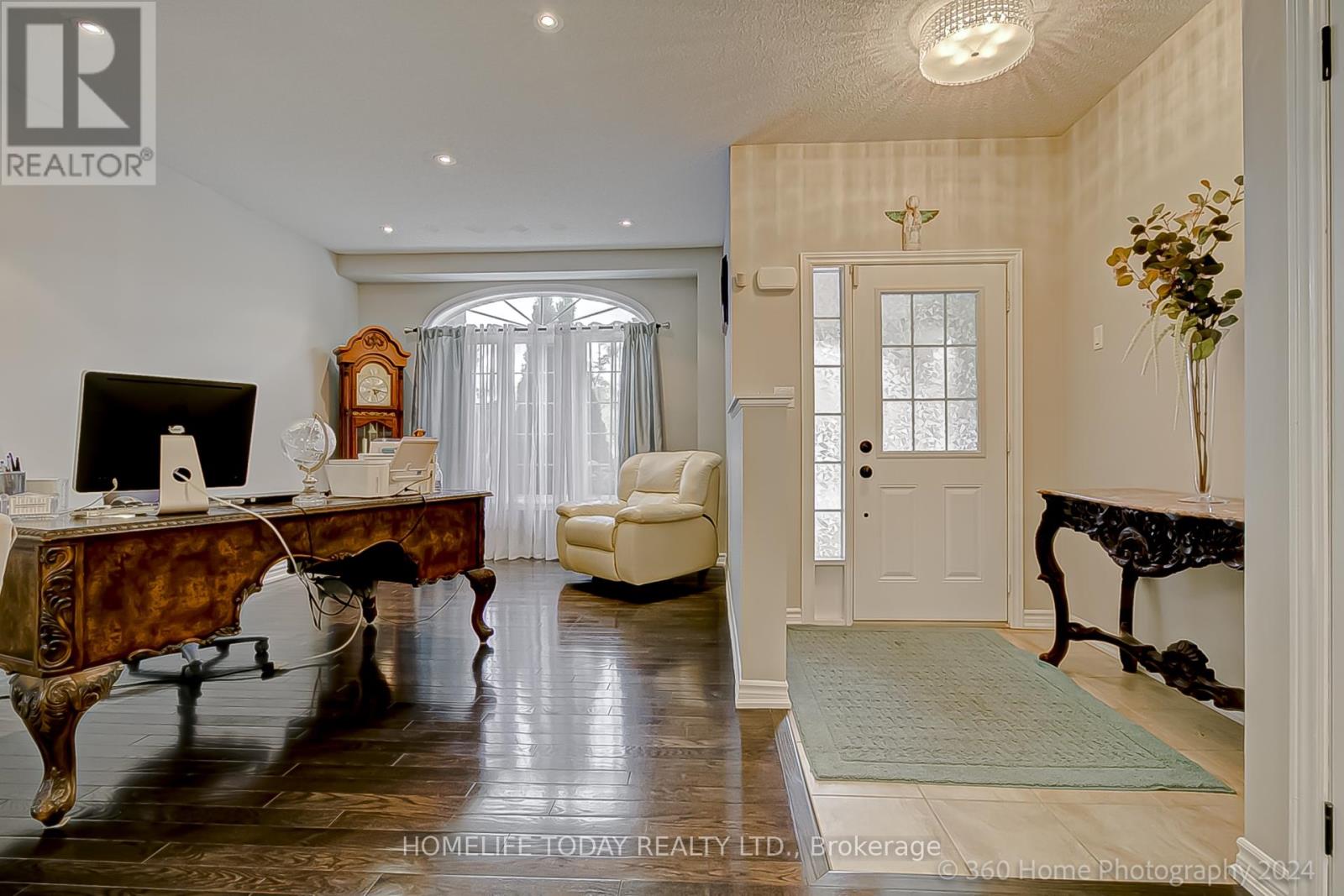1426 Kellough Street Innisfil, Ontario L9S 0H8
$1,280,000
Introducing this stunning 4+1 bedroom house, offering a perfect blend of elegance, comfort and outdoor entertainment, This home features hardwood floors and tiles throughout the main floor. The open concept includes a large eat-in kitchen with granite countertops and ample cabinet space. Enjoy the inground heated swimming pool and the large private fenced backyard. The basement is finished with one bedroom and a four-piece bathroom with a possibility of an in-law suite. The master bedroom features an enlarged layout, an Ensuite bathroom, and a walk-in closet. Second bedroom with four-piece Ensuite. Its within walking distance to grocery store, restaurants, close to schools and just 10-minute drive to Highway 400. **** EXTRAS **** Insulated double car garage Door with Remote, pool covers and accessories, central vac, pot lights (id:24801)
Property Details
| MLS® Number | N10375452 |
| Property Type | Single Family |
| Community Name | Alcona |
| ParkingSpaceTotal | 5 |
| PoolType | Inground Pool |
Building
| BathroomTotal | 5 |
| BedroomsAboveGround | 4 |
| BedroomsBelowGround | 1 |
| BedroomsTotal | 5 |
| Appliances | Dishwasher, Dryer, Refrigerator, Stove, Washer |
| BasementDevelopment | Finished |
| BasementType | N/a (finished) |
| ConstructionStyleAttachment | Detached |
| CoolingType | Central Air Conditioning |
| ExteriorFinish | Brick |
| FireplacePresent | Yes |
| FoundationType | Concrete |
| HalfBathTotal | 1 |
| HeatingFuel | Natural Gas |
| HeatingType | Forced Air |
| StoriesTotal | 2 |
| SizeInterior | 2999.975 - 3499.9705 Sqft |
| Type | House |
| UtilityWater | Municipal Water |
Parking
| Attached Garage |
Land
| Acreage | No |
| Sewer | Sanitary Sewer |
| SizeDepth | 110 Ft |
| SizeFrontage | 53 Ft ,10 In |
| SizeIrregular | 53.9 X 110 Ft |
| SizeTotalText | 53.9 X 110 Ft |
| ZoningDescription | Residential |
https://www.realtor.ca/real-estate/27608068/1426-kellough-street-innisfil-alcona-alcona
Interested?
Contact us for more information
Balram Narsingh
Salesperson
11 Progress Avenue Suite 200
Toronto, Ontario M1P 4S7








































