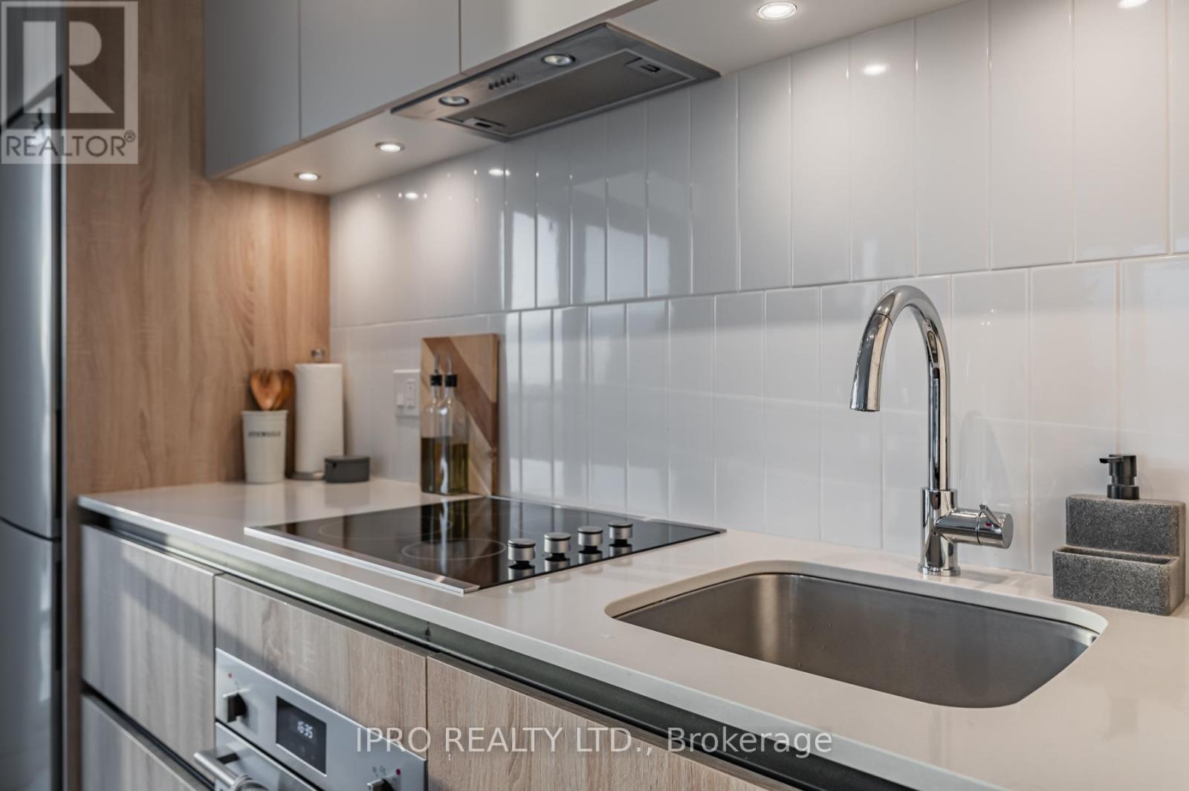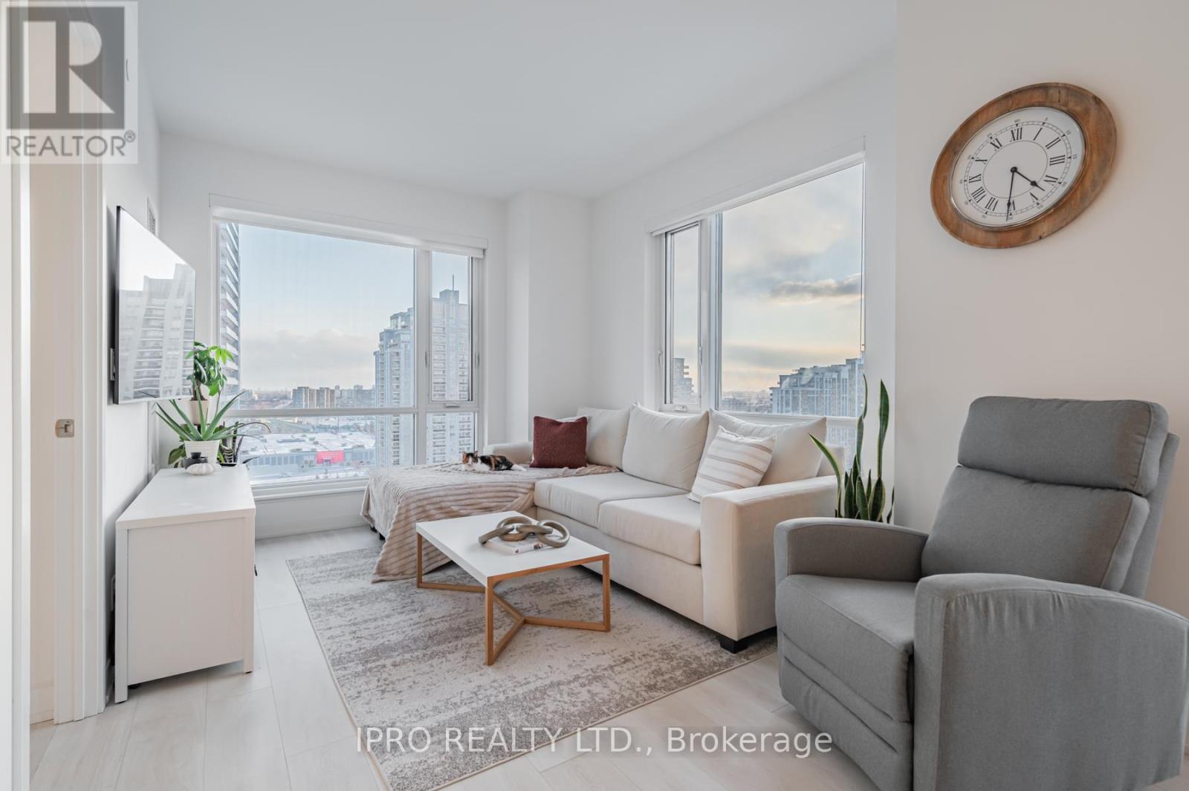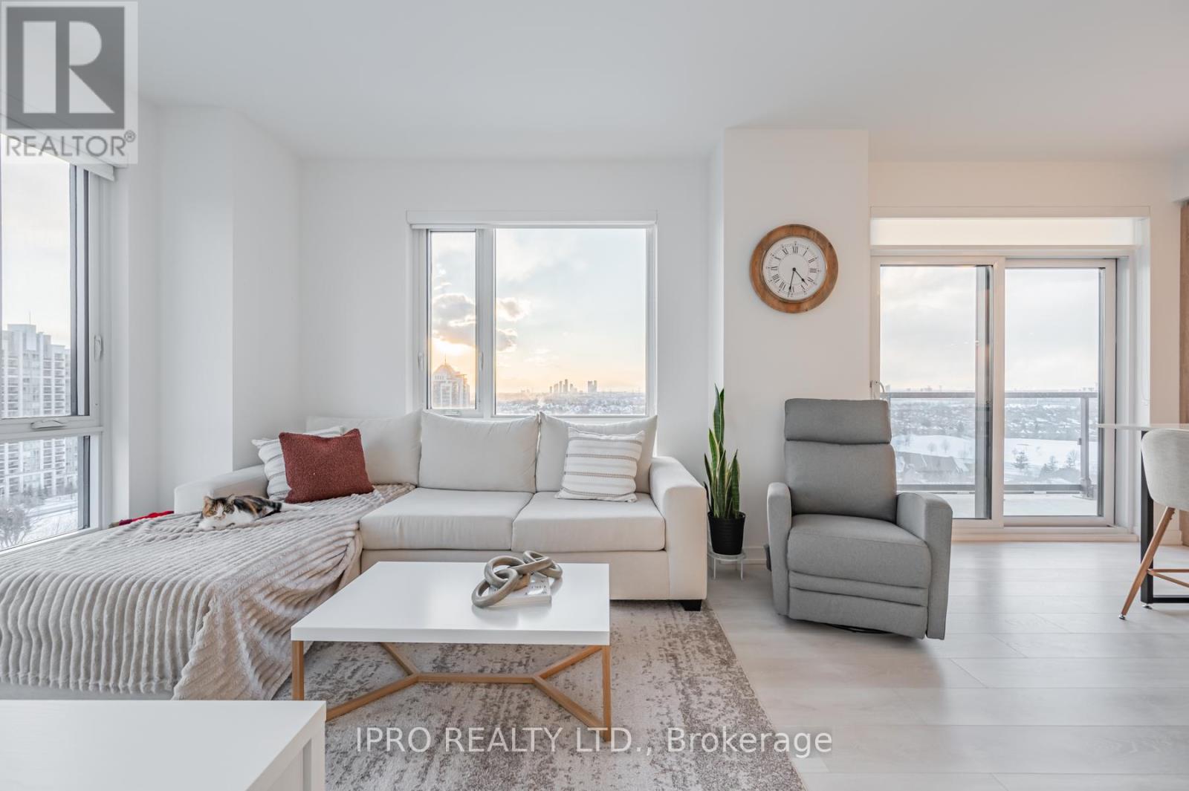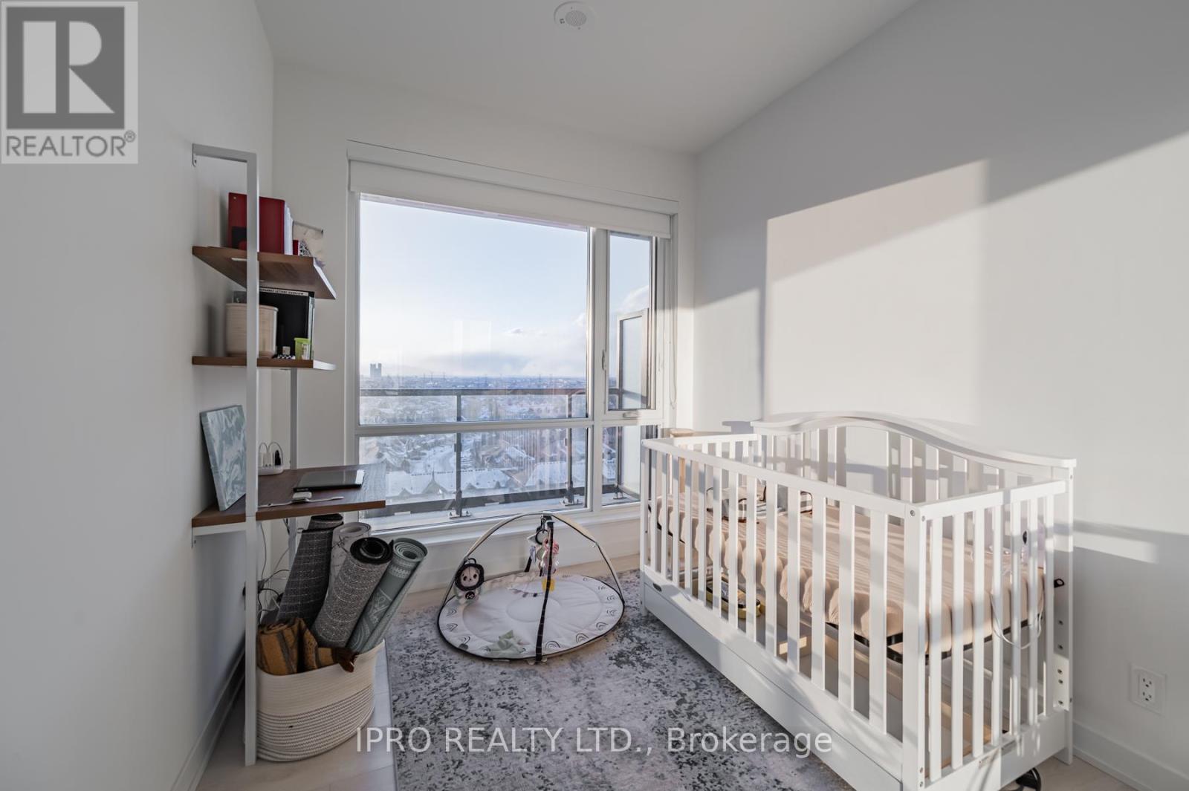1422 - 7950 Bathurst Street Vaughan, Ontario L4J 0L4
$758,800Maintenance, Insurance, Parking
$523.46 Monthly
Maintenance, Insurance, Parking
$523.46 MonthlyIts freezing cold but what's hot is this premium corner 2 bed condo that might just have you taking off your jacket. Elegantly designed light modern oak finishes with tons of storage, stunning kitchen w custom island that can sit up to 6, rare open-concept layout with spacious living room fitting a sectional + additional seating, well sized bedrooms, upgraded bathrooms & additional spaces you can be creative with. SW views - Sip your coffee while looking over your unobstructed west view sunsets & get sunshine during the day with the south exposure. The Beverly, a newly built development by reputable Daniel's is situated in a strategic location @ Bathurst & Centre; putting you just steps away from shopping, schools, highways & much more. Shoot hoops on a Sunday with a basketball court amenity and other great building amenities at your disposal. Parking & Locker Included, 757sqft Interior sqft w Spacious Balcony. Dont let this one slip through your (warm, gloved) fingers! (id:24801)
Property Details
| MLS® Number | N11935629 |
| Property Type | Single Family |
| Community Name | Beverley Glen |
| Community Features | Pet Restrictions |
| Features | Balcony, Carpet Free, In Suite Laundry |
| Parking Space Total | 1 |
Building
| Bathroom Total | 2 |
| Bedrooms Above Ground | 2 |
| Bedrooms Total | 2 |
| Amenities | Storage - Locker |
| Appliances | Blinds |
| Cooling Type | Central Air Conditioning |
| Exterior Finish | Brick Facing |
| Flooring Type | Laminate |
| Heating Fuel | Natural Gas |
| Heating Type | Forced Air |
| Size Interior | 700 - 799 Ft2 |
| Type | Apartment |
Parking
| Underground |
Land
| Acreage | No |
Rooms
| Level | Type | Length | Width | Dimensions |
|---|---|---|---|---|
| Flat | Kitchen | Measurements not available | ||
| Flat | Dining Room | 3.04 m | 5.18 m | 3.04 m x 5.18 m |
| Flat | Living Room | 3.04 m | 5.18 m | 3.04 m x 5.18 m |
| Flat | Primary Bedroom | 2.74 m | 3.14 m | 2.74 m x 3.14 m |
| Flat | Bedroom 2 | 2.77 m | 2.5 m | 2.77 m x 2.5 m |
Contact Us
Contact us for more information
Tal Shelef
Salesperson
condowizard.ca/
276 Danforth Avenue
Toronto, Ontario M4K 1N6
(416) 364-2036
(416) 364-5546








































