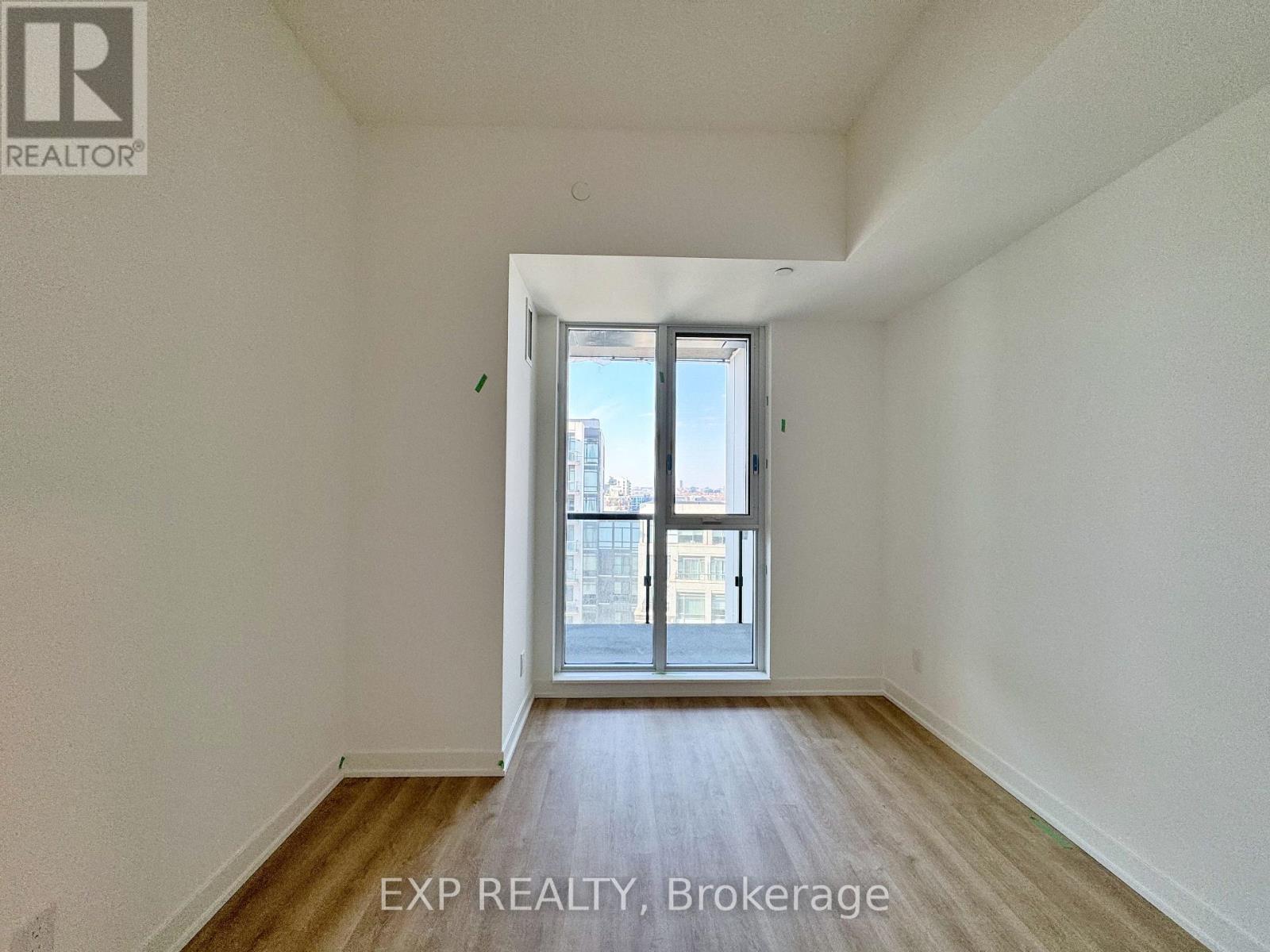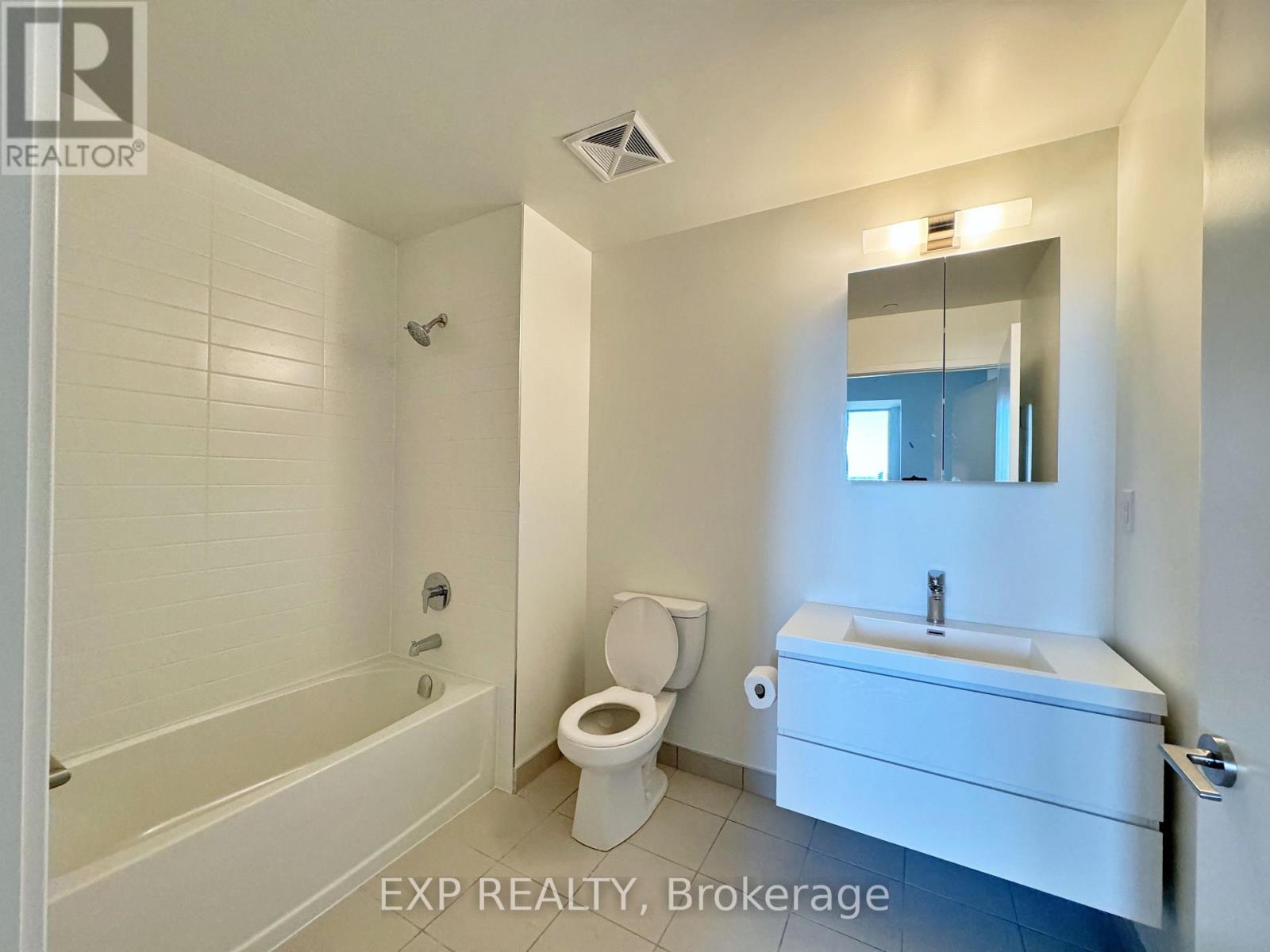1421 - 8119 Birchmount Road Markham, Ontario L6G 0H5
2 Bedroom
2 Bathroom
700 - 799 ft2
Central Air Conditioning
Forced Air
$2,550 Monthly
Newly Built 745 SF Large Size 1+Den With 2 Bathrooms Unit At Downtown Markham Available For Rent! Practical Layout With 10 Feet Ceiling! Great School Zone, Walking Distance To Cineplex, Banks, Restaurants, Retails And Public Transit. Short Distance To York University, Hwy 404/407 And GoTrain For Easy Access Across The GTA! Excellent West Exposure For The Sunset Views (id:24801)
Property Details
| MLS® Number | N11961776 |
| Property Type | Single Family |
| Community Name | Unionville |
| Amenities Near By | Park, Public Transit |
| Community Features | Pet Restrictions, Community Centre |
| Features | Balcony, Carpet Free |
| Parking Space Total | 1 |
| View Type | View |
Building
| Bathroom Total | 2 |
| Bedrooms Above Ground | 1 |
| Bedrooms Below Ground | 1 |
| Bedrooms Total | 2 |
| Amenities | Security/concierge, Exercise Centre, Party Room, Visitor Parking, Storage - Locker |
| Appliances | Blinds, Dishwasher, Dryer, Microwave, Oven, Refrigerator, Washer |
| Cooling Type | Central Air Conditioning |
| Exterior Finish | Concrete, Brick |
| Flooring Type | Laminate |
| Heating Fuel | Natural Gas |
| Heating Type | Forced Air |
| Size Interior | 700 - 799 Ft2 |
| Type | Apartment |
Parking
| Underground |
Land
| Acreage | No |
| Land Amenities | Park, Public Transit |
Rooms
| Level | Type | Length | Width | Dimensions |
|---|---|---|---|---|
| Flat | Living Room | 6.2 m | 3.2 m | 6.2 m x 3.2 m |
| Flat | Dining Room | 6.2 m | 3.2 m | 6.2 m x 3.2 m |
| Flat | Primary Bedroom | 3.1 m | 3.1 m | 3.1 m x 3.1 m |
| Flat | Den | 2.5 m | 2.22 m | 2.5 m x 2.22 m |
| Flat | Kitchen | 6.2 m | 3.2 m | 6.2 m x 3.2 m |
https://www.realtor.ca/real-estate/27890101/1421-8119-birchmount-road-markham-unionville-unionville
Contact Us
Contact us for more information
Jacky Shen
Broker
www.jackyshen.ca/
Exp Realty
4711 Yonge St 10th Flr, 106430
Toronto, Ontario M2N 6K8
4711 Yonge St 10th Flr, 106430
Toronto, Ontario M2N 6K8
(866) 530-7737















